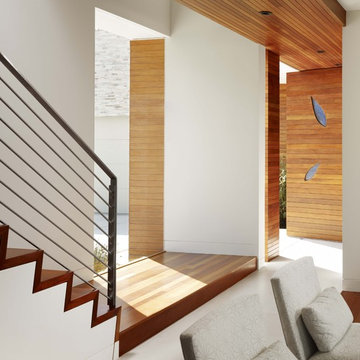6.242 fotos de escaleras modernas con contrahuellas de madera
Filtrar por
Presupuesto
Ordenar por:Popular hoy
81 - 100 de 6242 fotos
Artículo 1 de 3
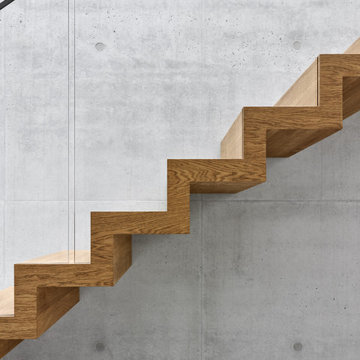
Der im Norden Berlins gelegene Stadtteil Frohnau beeindruckt durch seinen vielfach dörflichen Charakter und seine Natur. Wer dort wohnt, lebt in einer idyllischen Oase abseits des Großstadtalltags der Bundeshauptstadt. markiewicz hatte die Ehre, eine im modernen Bauhausstil errichtete Frohnauer Stadtvilla mit einer puristischen Faltwerktreppe auszustatten. Im Treppendesign vereint sich die warme Natürlichkeit des Holzes mit der nüchternen, geradezu kühlen Strenge des Betons. Beide Baumaterialien verkörpern auf ihre jeweils eigene Art die sachliche, rohe Schönheit, die von ihnen ausgehen kann. Sie fungieren somit als ein faszinierendes Zeugnis für die Verschmelzung von Funktionalität und ästhetischem Anspruch.
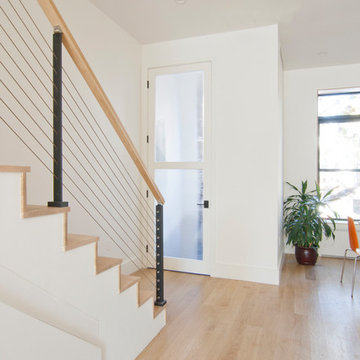
Imagen de escalera recta moderna de tamaño medio con escalones de madera, contrahuellas de madera y barandilla de cable
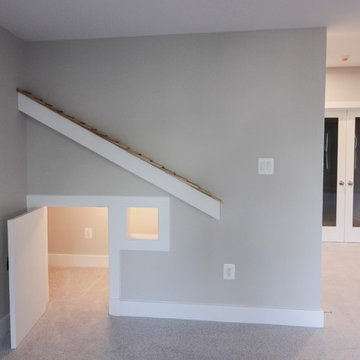
In this smart home, the space under the basement stairs was brilliantly transformed into a cozy and safe space, where dreaming, reading and relaxing are allowed. Once you leave this magical place and go to the main level, you find a minimalist and elegant staircase system made with red oak handrails and treads and white-painted square balusters. CSC 1976-2020 © Century Stair Company. ® All Rights Reserved.
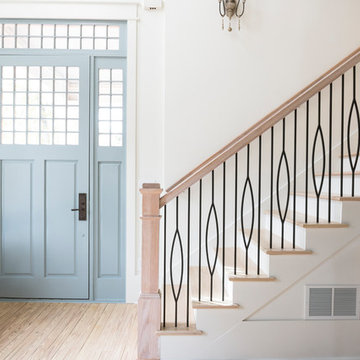
This simple contemporary style home from Addison's Wonderland features Aalto Collection balusters in the Satin Black finish from House of Forgings.
Photographs from Addison's Wonderland: http://addisonswonderland.com/staircase-balusters-heaven/
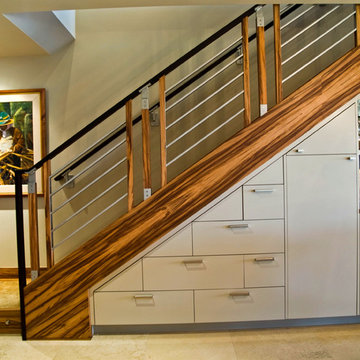
Imagen de escalera recta minimalista de tamaño medio con escalones de madera y contrahuellas de madera
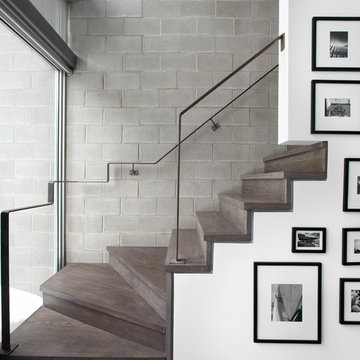
Nothing ordinary about the modern look and finishes of this staircase. The transition to the upstairs level with this look by Lux Design, is very seamless. The blank wall leading to the second floor, has been used to display some of the client's most favorite photos from his travels, to add a layer of visual interest.
Photo Credit: Lisa Petrole
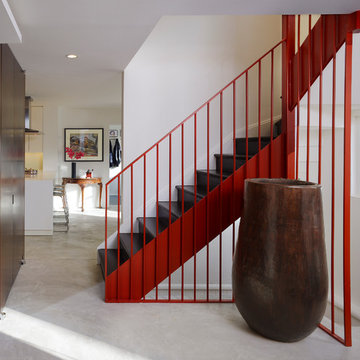
This project involved the complete interior renovation of an existing 1940’s colonial home in Washington, DC. The design offers a reconfiguration of space that maintains focus on the owner’s Asian art and furniture, while creating a unified, informal environment for the large and active family. The open plan of the first floor is divided by a new core, which collects all of the service functions at the center of the plan and orchestrates views between spaces. A winding circulation sequence takes family members from the first floor public areas, up an open central stair and connects them to a new second floor “hub” that joins all of the private bedrooms and bathrooms together. From this hub a new spiral stair was introduced to the attic, finishing the connection of all three levels.
Anice Hoachlander
www.hdphoto.com
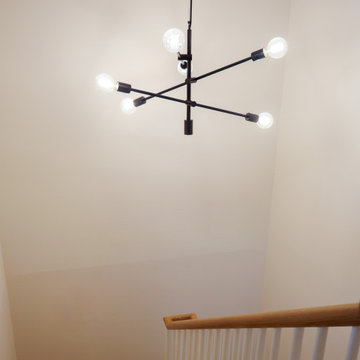
Imagen de escalera en U minimalista pequeña con escalones de madera, contrahuellas de madera y barandilla de madera
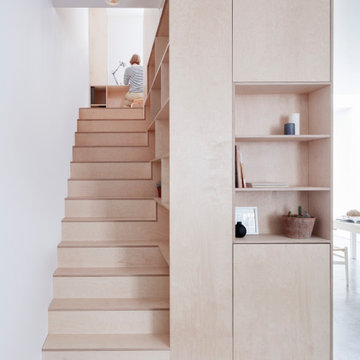
Imagen de escalera recta minimalista con escalones de madera y contrahuellas de madera
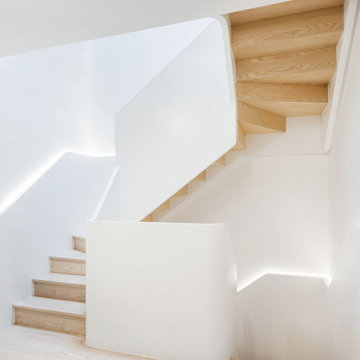
Ejemplo de escalera en U minimalista grande con escalones de madera y contrahuellas de madera
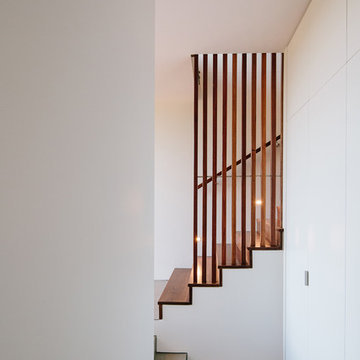
Ann-Louise Buck
Diseño de escalera recta moderna de tamaño medio con escalones de madera, contrahuellas de madera y barandilla de madera
Diseño de escalera recta moderna de tamaño medio con escalones de madera, contrahuellas de madera y barandilla de madera
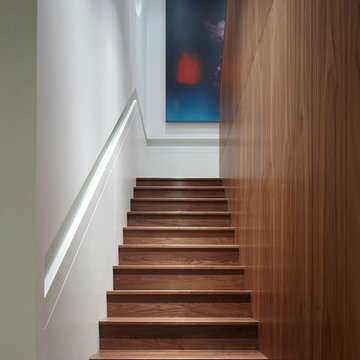
Walnut stair with integrated Corian handrail.
Imagen de escalera en U moderna grande con escalones de madera y contrahuellas de madera
Imagen de escalera en U moderna grande con escalones de madera y contrahuellas de madera
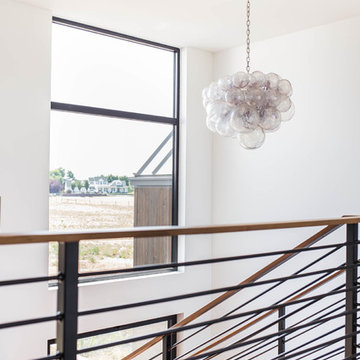
This modern farmhouse located outside of Spokane, Washington, creates a prominent focal point among the landscape of rolling plains. The composition of the home is dominated by three steep gable rooflines linked together by a central spine. This unique design evokes a sense of expansion and contraction from one space to the next. Vertical cedar siding, poured concrete, and zinc gray metal elements clad the modern farmhouse, which, combined with a shop that has the aesthetic of a weathered barn, creates a sense of modernity that remains rooted to the surrounding environment.
The Glo double pane A5 Series windows and doors were selected for the project because of their sleek, modern aesthetic and advanced thermal technology over traditional aluminum windows. High performance spacers, low iron glass, larger continuous thermal breaks, and multiple air seals allows the A5 Series to deliver high performance values and cost effective durability while remaining a sophisticated and stylish design choice. Strategically placed operable windows paired with large expanses of fixed picture windows provide natural ventilation and a visual connection to the outdoors.
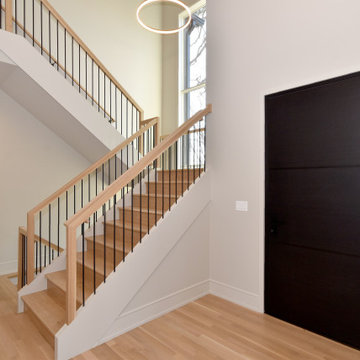
Diseño de escalera en U minimalista con escalones de madera, contrahuellas de madera y barandilla de madera
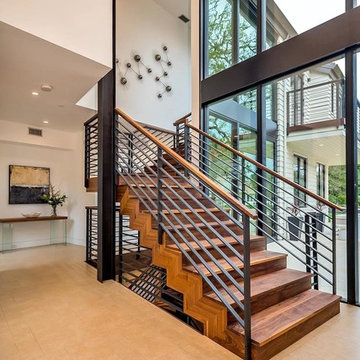
Ejemplo de escalera suspendida moderna de tamaño medio con escalones de madera, contrahuellas de madera y barandilla de madera
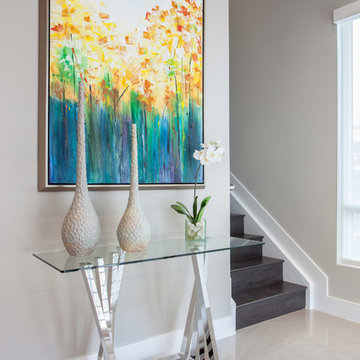
This is a good solution for a small foyer or hallway. A glass top suspended on top of a modern stainless steel rotated legs. Interior design by Julissa De los Santos and MH2G team. Photographer; Francisco Aguila
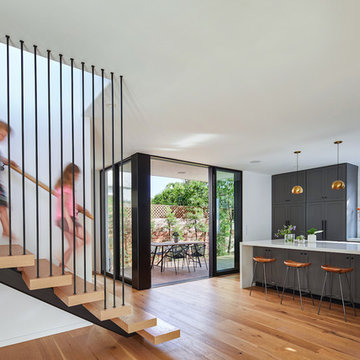
Centrally located stair cascades into the kitchen which is open to a covered outdoor dining deck and backyard - . Photo by Dan Arnold
Diseño de escalera en L minimalista grande con escalones de madera, contrahuellas de madera y barandilla de metal
Diseño de escalera en L minimalista grande con escalones de madera, contrahuellas de madera y barandilla de metal
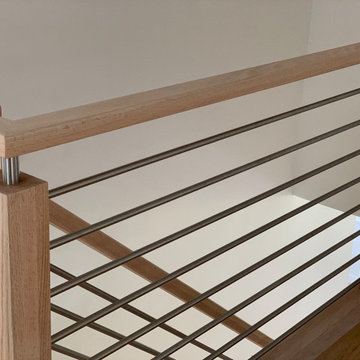
Modern Horizontal Metal Bars with square 6084 railing and minimal square posts
Imagen de escalera en L minimalista de tamaño medio con escalones de madera, contrahuellas de madera y barandilla de varios materiales
Imagen de escalera en L minimalista de tamaño medio con escalones de madera, contrahuellas de madera y barandilla de varios materiales
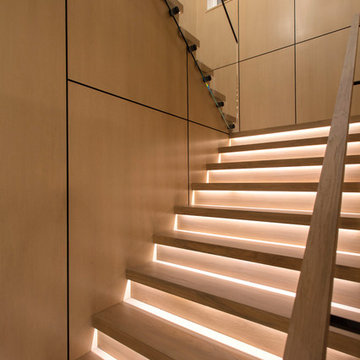
Imagen de escalera en U minimalista de tamaño medio con escalones de madera, contrahuellas de madera y barandilla de vidrio
6.242 fotos de escaleras modernas con contrahuellas de madera
5
