6.250 fotos de escaleras modernas con contrahuellas de madera
Filtrar por
Presupuesto
Ordenar por:Popular hoy
61 - 80 de 6250 fotos
Artículo 1 de 3
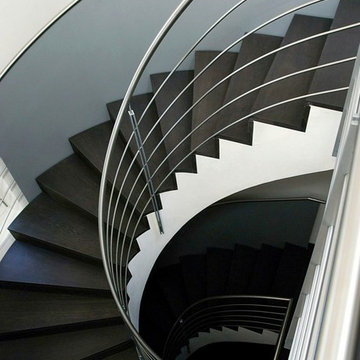
Ejemplo de escalera curva moderna grande con escalones de madera y contrahuellas de madera
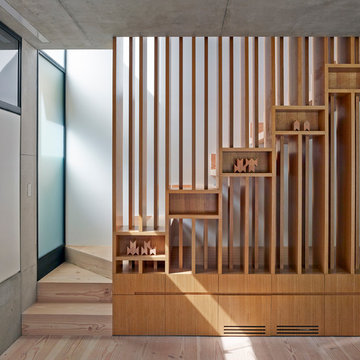
Murray Fredericks
Imagen de escalera en L moderna con escalones de madera y contrahuellas de madera
Imagen de escalera en L moderna con escalones de madera y contrahuellas de madera
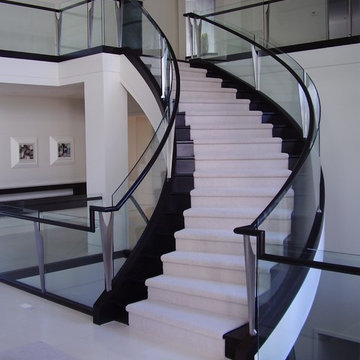
Roes Stair Company
Imagen de escalera curva moderna de tamaño medio con escalones de madera y contrahuellas de madera
Imagen de escalera curva moderna de tamaño medio con escalones de madera y contrahuellas de madera
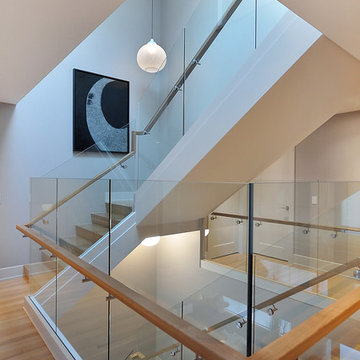
Modelo de escalera minimalista con escalones de madera, contrahuellas de madera y barandilla de vidrio
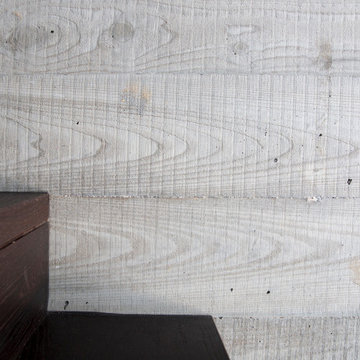
Open stair has simple wood treads and risers against a poured-in-place board-formed concrete wall.
Diseño de escalera en L minimalista de tamaño medio con escalones de madera, contrahuellas de madera y barandilla de metal
Diseño de escalera en L minimalista de tamaño medio con escalones de madera, contrahuellas de madera y barandilla de metal
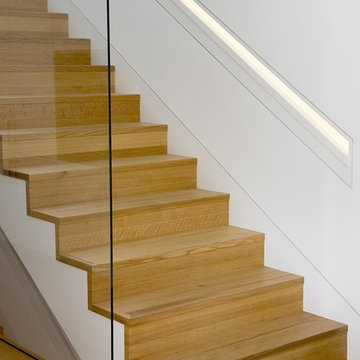
ZeroEnergy Design (ZED) created this modern home for a progressive family in the desirable community of Lexington.
Thoughtful Land Connection. The residence is carefully sited on the infill lot so as to create privacy from the road and neighbors, while cultivating a side yard that captures the southern sun. The terraced grade rises to meet the house, allowing for it to maintain a structured connection with the ground while also sitting above the high water table. The elevated outdoor living space maintains a strong connection with the indoor living space, while the stepped edge ties it back to the true ground plane. Siting and outdoor connections were completed by ZED in collaboration with landscape designer Soren Deniord Design Studio.
Exterior Finishes and Solar. The exterior finish materials include a palette of shiplapped wood siding, through-colored fiber cement panels and stucco. A rooftop parapet hides the solar panels above, while a gutter and site drainage system directs rainwater into an irrigation cistern and dry wells that recharge the groundwater.
Cooking, Dining, Living. Inside, the kitchen, fabricated by Henrybuilt, is located between the indoor and outdoor dining areas. The expansive south-facing sliding door opens to seamlessly connect the spaces, using a retractable awning to provide shade during the summer while still admitting the warming winter sun. The indoor living space continues from the dining areas across to the sunken living area, with a view that returns again to the outside through the corner wall of glass.
Accessible Guest Suite. The design of the first level guest suite provides for both aging in place and guests who regularly visit for extended stays. The patio off the north side of the house affords guests their own private outdoor space, and privacy from the neighbor. Similarly, the second level master suite opens to an outdoor private roof deck.
Light and Access. The wide open interior stair with a glass panel rail leads from the top level down to the well insulated basement. The design of the basement, used as an away/play space, addresses the need for both natural light and easy access. In addition to the open stairwell, light is admitted to the north side of the area with a high performance, Passive House (PHI) certified skylight, covering a six by sixteen foot area. On the south side, a unique roof hatch set flush with the deck opens to reveal a glass door at the base of the stairwell which provides additional light and access from the deck above down to the play space.
Energy. Energy consumption is reduced by the high performance building envelope, high efficiency mechanical systems, and then offset with renewable energy. All windows and doors are made of high performance triple paned glass with thermally broken aluminum frames. The exterior wall assembly employs dense pack cellulose in the stud cavity, a continuous air barrier, and four inches exterior rigid foam insulation. The 10kW rooftop solar electric system provides clean energy production. The final air leakage testing yielded 0.6 ACH 50 - an extremely air tight house, a testament to the well-designed details, progress testing and quality construction. When compared to a new house built to code requirements, this home consumes only 19% of the energy.
Architecture & Energy Consulting: ZeroEnergy Design
Landscape Design: Soren Deniord Design
Paintings: Bernd Haussmann Studio
Photos: Eric Roth Photography
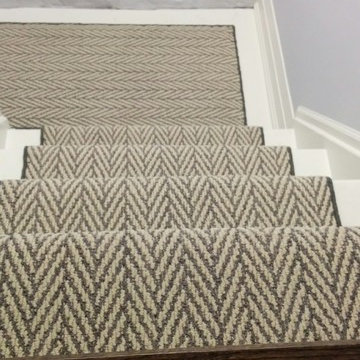
White painted staircase and landing with gray and beige herringbone designs( Chevron) Carpet runner
Diseño de escalera moderna con escalones de madera y contrahuellas de madera
Diseño de escalera moderna con escalones de madera y contrahuellas de madera
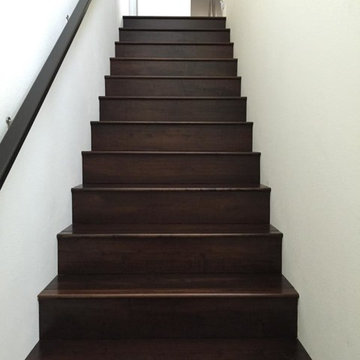
Engineered Oak Stained Wood Stairs 7 1/2 in.
Diseño de escalera recta minimalista con escalones de madera, contrahuellas de madera y barandilla de madera
Diseño de escalera recta minimalista con escalones de madera, contrahuellas de madera y barandilla de madera
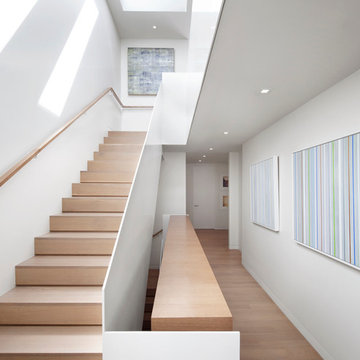
Paul Dyer
Imagen de escalera minimalista con escalones de madera y contrahuellas de madera
Imagen de escalera minimalista con escalones de madera y contrahuellas de madera
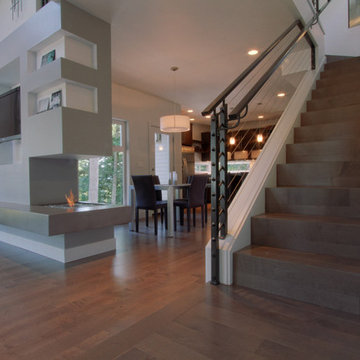
Diseño de escalera en U minimalista de tamaño medio con escalones de madera y contrahuellas de madera
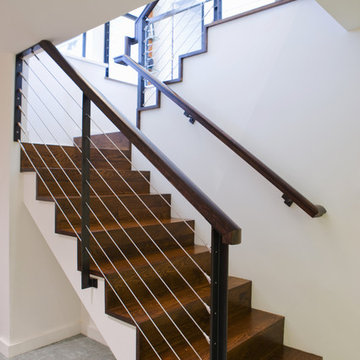
Diseño de escalera minimalista con escalones de madera, contrahuellas de madera y barandilla de cable
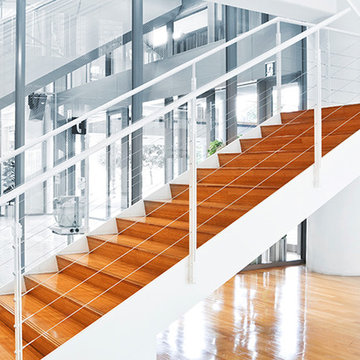
Based in New York, Old World Stairs & Restoration is a trusted name for any staircase related work in the Manhattan, Brooklyn, and New Jersey.
Foto de escalera recta minimalista de tamaño medio con escalones de madera y contrahuellas de madera
Foto de escalera recta minimalista de tamaño medio con escalones de madera y contrahuellas de madera

滑り台のある階段部分です。階段下には隠れ家を計画しています。
Ejemplo de escalera moderna de tamaño medio con escalones de madera, contrahuellas de madera, barandilla de metal y papel pintado
Ejemplo de escalera moderna de tamaño medio con escalones de madera, contrahuellas de madera, barandilla de metal y papel pintado
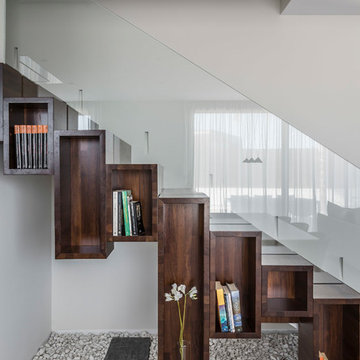
Diseño residencial finalista en los Premios Porcelanosa.
Una vivienda llena de contrastes en la que destacan la geometría y las texturas.
Fotografía: Germán Cabo
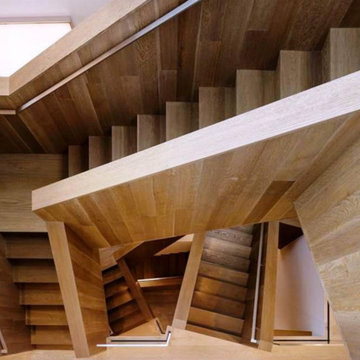
Imagen de escalera en L moderna extra grande con escalones de madera y contrahuellas de madera
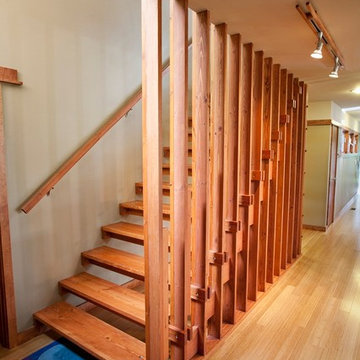
2,500 square foot home for an architect located in SIloam Springs, Arkansas. It has received a Merit Award from the Arkansas Chapter of the American Institute of Architects and has achieved a USGBC LEED for Homes Silver certification. Amenities include bamboo floors, paper countertops, ample natural light, and open space planning. Äkta Linjen means “authentic lines” in Swedish.
Feyerabend Photoartists
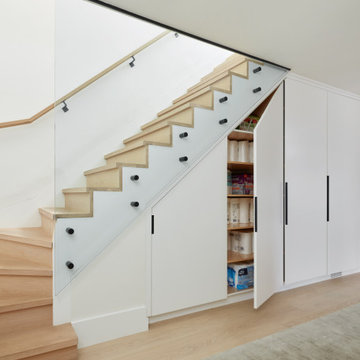
Clean, crisp, and modern under-stair built-ins. This thoughtfully designed storage solution features white slab doors and sleek black-painted integrated finger pulls that not only enhance the aesthetics of your space but also provide ease of access.
Expertly crafted to fit seamlessly under your basement staircase, these built-ins make the most of previously unused space. Their angled design allows them to snugly nestle beneath the stairs, maximizing storage capacity without compromising on style.
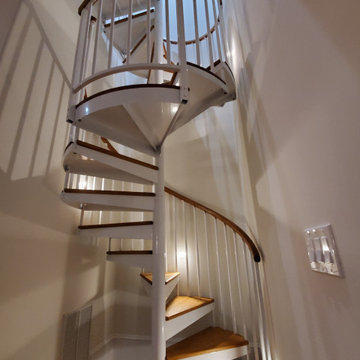
Imagen de escalera de caracol minimalista de tamaño medio con escalones de madera, contrahuellas de madera y barandilla de madera
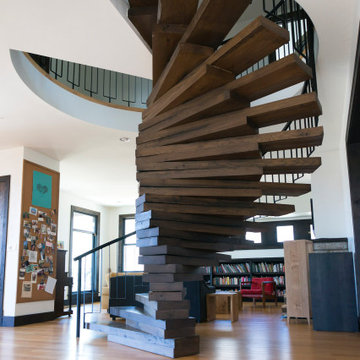
This almighty Oak staircase was one of our more challenging ones to build and install but we pulled it off!
The first hurdle was installing the treads (from the top) onto the central post which was difficult with the extremely heavy 4″ thick solid Oak treads.
The staircase was finished off with our custom designed steel hand railing which required a large amount of onsite welding. The result is a staircase that has to be seen in situ to get a sense of its impressive stature!
Photo credits: 2020 © Ray Chan Photo, All Rights Reserved
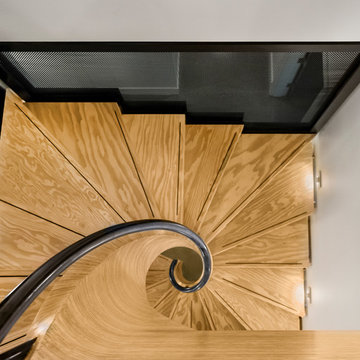
This staircase is a truly special project to come out of the MW Design Workshop. We worked extensively with the clients, architect, interior designer, builder, and other trades to achieve this fully integrated feature in the home. The challenge we had was to create a stunning, aesthetically pleasing stair using MPP – a structural mass timber product developed locally here in Oregon.
We used 3D modelling to incorporate the complex interactions between the CNC-milled MPP treads, water-jet cut and LED lit bookcase, and rolled steel handrail with the rest of the built structure.
Photographer - Justin Krug
6.250 fotos de escaleras modernas con contrahuellas de madera
4