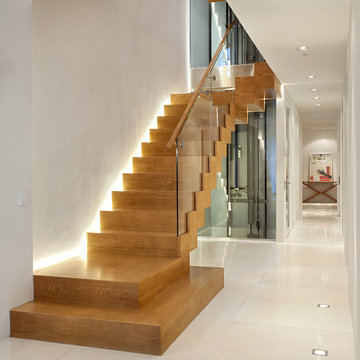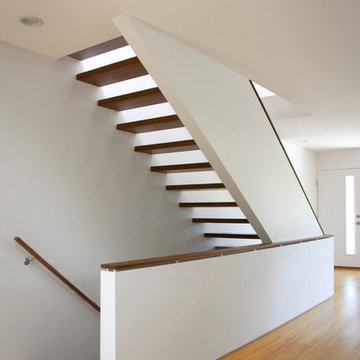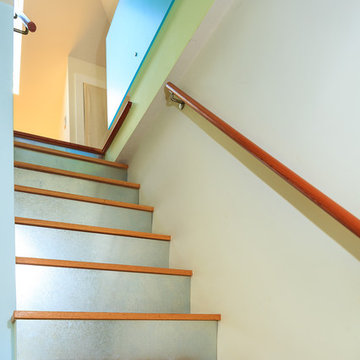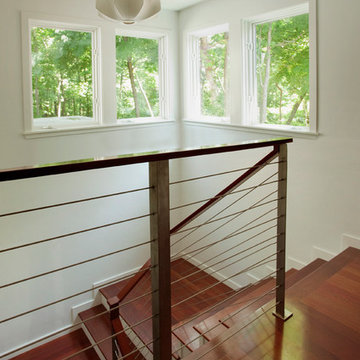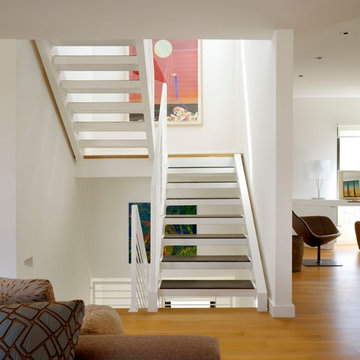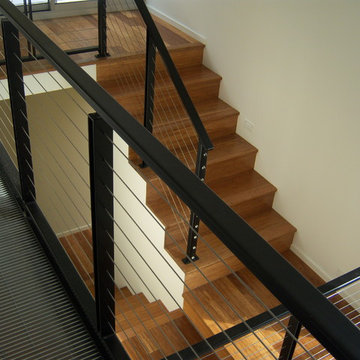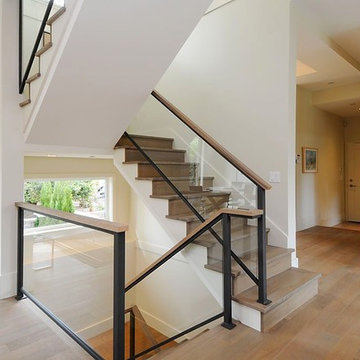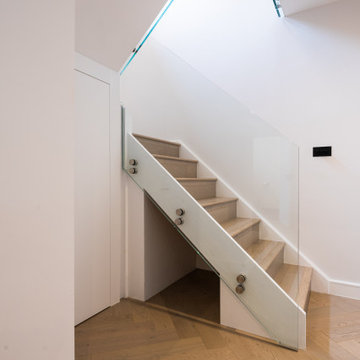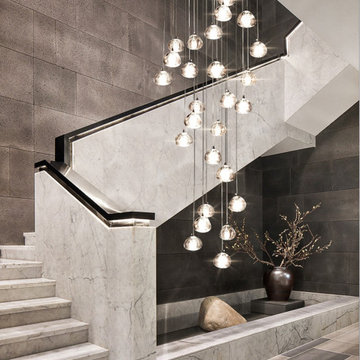5.161 fotos de escaleras modernas beige
Filtrar por
Presupuesto
Ordenar por:Popular hoy
161 - 180 de 5161 fotos
Artículo 1 de 3
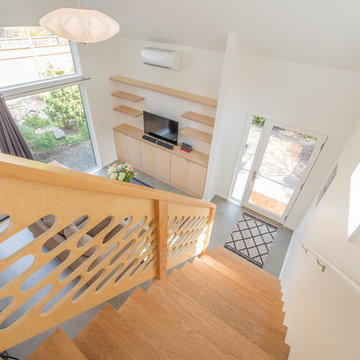
Modelo de escalera recta minimalista de tamaño medio con escalones de madera y barandilla de madera

A staircase is so much more than circulation. It provides a space to create dramatic interior architecture, a place for design to carve into, where a staircase can either embrace or stand as its own design piece. In this custom stair and railing design, completed in January 2020, we wanted a grand statement for the two-story foyer. With walls wrapped in a modern wainscoting, the staircase is a sleek combination of black metal balusters and honey stained millwork. Open stair treads of white oak were custom stained to match the engineered wide plank floors. Each riser painted white, to offset and highlight the ascent to a U-shaped loft and hallway above. The black interior doors and white painted walls enhance the subtle color of the wood, and the oversized black metal chandelier lends a classic and modern feel.
The staircase is created with several “zones”: from the second story, a panoramic view is offered from the second story loft and surrounding hallway. The full height of the home is revealed and the detail of our black metal pendant can be admired in close view. At the main level, our staircase lands facing the dining room entrance, and is flanked by wall sconces set within the wainscoting. It is a formal landing spot with views to the front entrance as well as the backyard patio and pool. And in the lower level, the open stair system creates continuity and elegance as the staircase ends at the custom home bar and wine storage. The view back up from the bottom reveals a comprehensive open system to delight its family, both young and old!
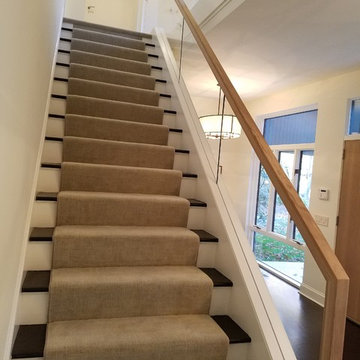
Custom glass and wood railing installation
Diseño de escalera recta moderna de tamaño medio con escalones de madera, contrahuellas de madera y barandilla de varios materiales
Diseño de escalera recta moderna de tamaño medio con escalones de madera, contrahuellas de madera y barandilla de varios materiales
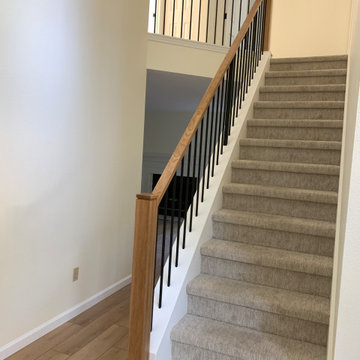
Diseño de escalera recta minimalista de tamaño medio con escalones enmoquetados, contrahuellas enmoquetadas y barandilla de varios materiales
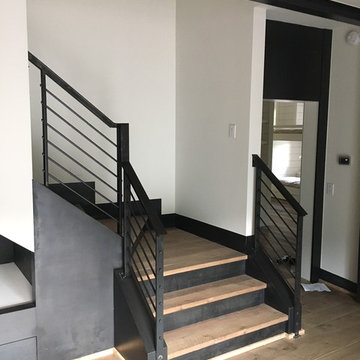
Foto de escalera en L moderna de tamaño medio con escalones de metal, contrahuellas de metal y barandilla de varios materiales
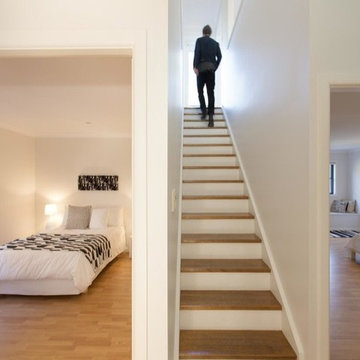
Modelo de escalera recta moderna pequeña con escalones de madera y contrahuellas de madera pintada
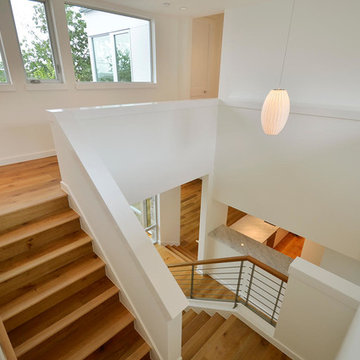
Allison Cartwright
Foto de escalera en U minimalista grande con escalones de madera y contrahuellas de madera
Foto de escalera en U minimalista grande con escalones de madera y contrahuellas de madera
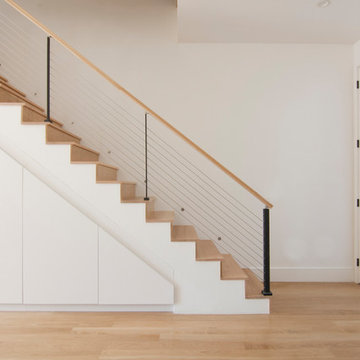
Diseño de escalera recta moderna de tamaño medio con escalones de madera, contrahuellas de madera y barandilla de cable
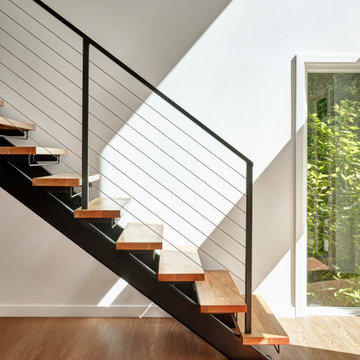
Time had stood still at this 1970s ranch in Armonk when the owners invited us to collaborate with them to transform it into a modern, light-filled home for their young family. The budget was lean, so economy was a primary consideration for every design decision. The challenge was to identify the modest home’s virtues – vaulted ceilings and a lovely backyard – and accentuate them by strategically optimizing available funds.
We were tasked with rectifying a dysfunctional interior stair, connecting to the outdoors with new large windows, and updating the exterior. We focused our attention on a finite set of architectural moves which would have the biggest impact and improve our clients’ daily experience of the home. Detailing was kept simple, using common grade materials and standard components. All exterior walls were revamped with new windows and siding. Although these materials were not particularly costly, thoughtful layout of boards, battens, and openings produced a cohesive, rigorous composition at each facade.
Since the budget would not cover the homeowners’ complete wish list, some items were bracketed for subsequent phases. The challenge was to establish a framework that would allow future work – including a new roof and kitchen renovation – to proceed smoothly.
The homeowners, both scientists, were enthusiastic collaborators, contributing their outstanding design sensibilities to selection of fixtures and finishes. Construction ended just in time for the arrival of their baby – and with that, the transformation of their family home was complete.
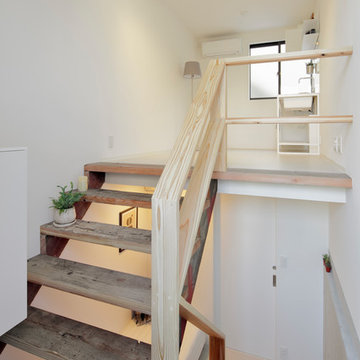
上が主な居室スペース、下が水回り等のバックスペースとなっています。
Ejemplo de escalera recta minimalista pequeña con escalones de madera, contrahuellas de madera y barandilla de madera
Ejemplo de escalera recta minimalista pequeña con escalones de madera, contrahuellas de madera y barandilla de madera
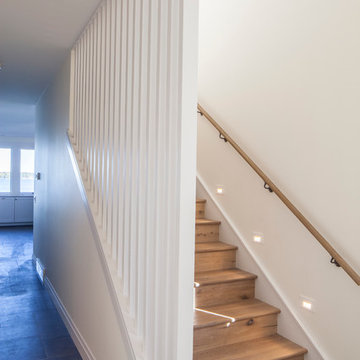
Imagen de escalera recta moderna de tamaño medio con escalones de madera y contrahuellas de madera
5.161 fotos de escaleras modernas beige
9
