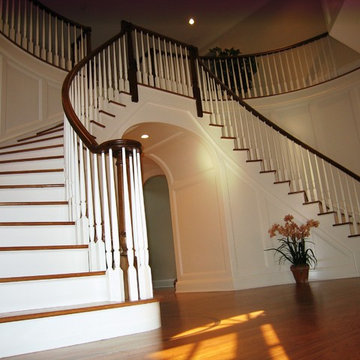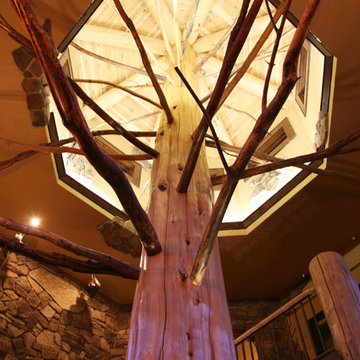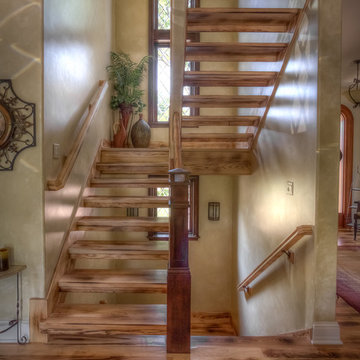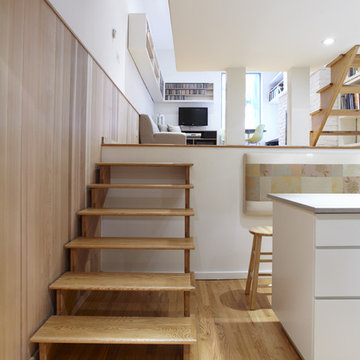4.703 fotos de escaleras marrones
Filtrar por
Presupuesto
Ordenar por:Popular hoy
21 - 40 de 4703 fotos
Artículo 1 de 3
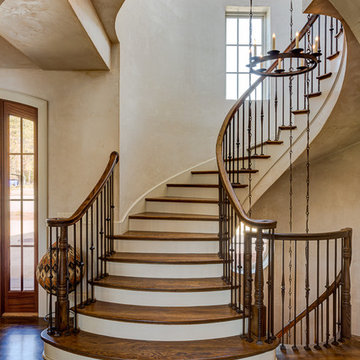
Diseño de escalera de caracol marinera grande con escalones de madera y contrahuellas de madera
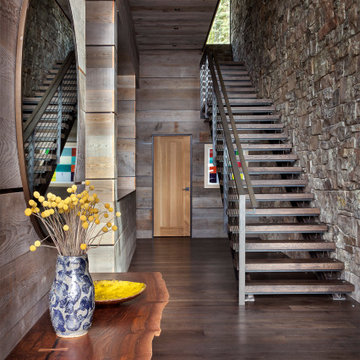
Modern Steel Staircase with Wood Treads
Imagen de escalera recta rural con escalones de madera, contrahuellas de metal y barandilla de metal
Imagen de escalera recta rural con escalones de madera, contrahuellas de metal y barandilla de metal
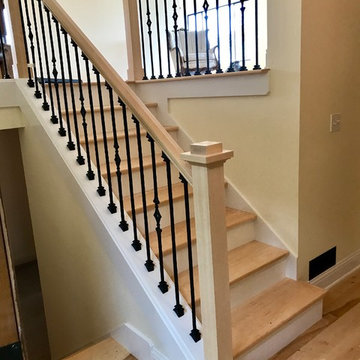
A recent stair renovation upgrade from the 90's era to the latest in design. Hard maple newels,handrail and treads with white painted skirt boards,risers, knee wall and trim finished off with our gothic plain and diamond hammered solid iron balusters with shoes.
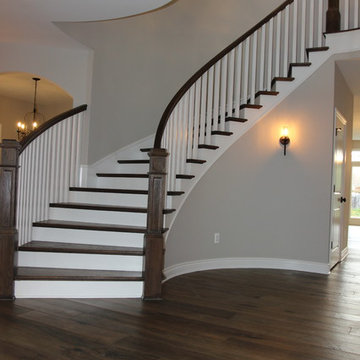
Ejemplo de escalera curva de estilo americano grande con escalones de madera, barandilla de madera y contrahuellas de madera pintada
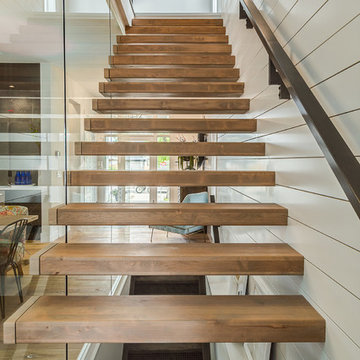
Love how this glass wall makes the stairway open and airy!
Diseño de escalera suspendida campestre de tamaño medio sin contrahuella con escalones de madera y barandilla de madera
Diseño de escalera suspendida campestre de tamaño medio sin contrahuella con escalones de madera y barandilla de madera
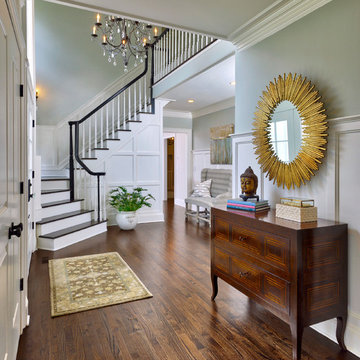
Modelo de escalera en L clásica renovada extra grande con escalones de madera y contrahuellas de madera
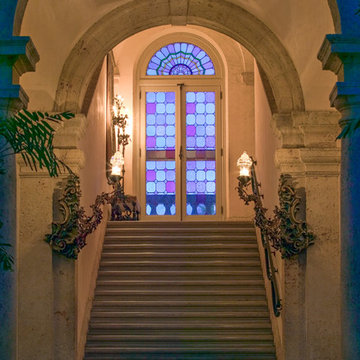
Main staircase to 2nd floor
photography Bill Sumner
Diseño de escalera en U mediterránea extra grande
Diseño de escalera en U mediterránea extra grande
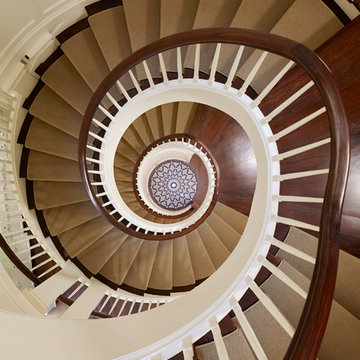
Rising amidst the grand homes of North Howe Street, this stately house has more than 6,600 SF. In total, the home has seven bedrooms, six full bathrooms and three powder rooms. Designed with an extra-wide floor plan (21'-2"), achieved through side-yard relief, and an attached garage achieved through rear-yard relief, it is a truly unique home in a truly stunning environment.
The centerpiece of the home is its dramatic, 11-foot-diameter circular stair that ascends four floors from the lower level to the roof decks where panoramic windows (and views) infuse the staircase and lower levels with natural light. Public areas include classically-proportioned living and dining rooms, designed in an open-plan concept with architectural distinction enabling them to function individually. A gourmet, eat-in kitchen opens to the home's great room and rear gardens and is connected via its own staircase to the lower level family room, mud room and attached 2-1/2 car, heated garage.
The second floor is a dedicated master floor, accessed by the main stair or the home's elevator. Features include a groin-vaulted ceiling; attached sun-room; private balcony; lavishly appointed master bath; tremendous closet space, including a 120 SF walk-in closet, and; an en-suite office. Four family bedrooms and three bathrooms are located on the third floor.
This home was sold early in its construction process.
Nathan Kirkman
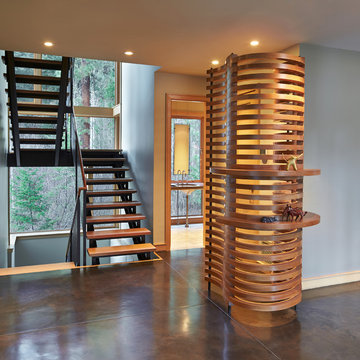
Benjamin Benschneider
Foto de escalera en U contemporánea grande sin contrahuella con escalones de madera
Foto de escalera en U contemporánea grande sin contrahuella con escalones de madera
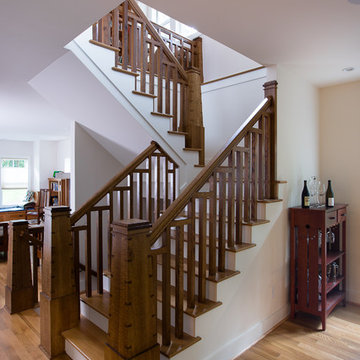
This custom made quatersawn white oak staircase is the centerpiece of the house. Quite a focal point! All the floors and stair treads are rift-sawn white oak.

This unique balustrade system was cut to the exact specifications provided by project’s builder/owner and it is now featured in his large and gorgeous living area. These ornamental structure create stylish spatial boundaries and provide structural support; it amplifies the look of the space and elevate the décor of this custom home. CSC 1976-2020 © Century Stair Company ® All rights reserved.
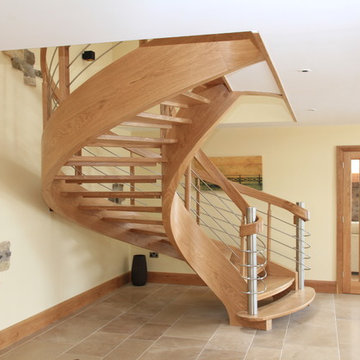
Contemporary staircase in solid European oak with stainless steel balutrade and newel posts. The stringers are laminated on a former then veneered with a 2.5mm oak veneer.

Nous avons choisi de dessiner les bureaux à l’image du magazine Beaux-Arts : un support neutre sur une trame contemporaine, un espace modulable dont le contenu change mensuellement.
Les cadres au mur sont des pages blanches dans lesquelles des œuvres peuvent prendre place. Pour les mettre en valeur, nous avons choisi un blanc chaud dans l’intégralité des bureaux, afin de créer un espace clair et lumineux.
La rampe d’escalier devait contraster avec le chêne déjà présent au sol, que nous avons prolongé à la verticale sur les murs pour que le visiteur lève la tête et que sont regard soit attiré par les œuvres exposées.
Une belle entrée, majestueuse, nous sommes dans le volume respirant de l’accueil. Nous sommes chez « Les Beaux-Arts Magazine ».
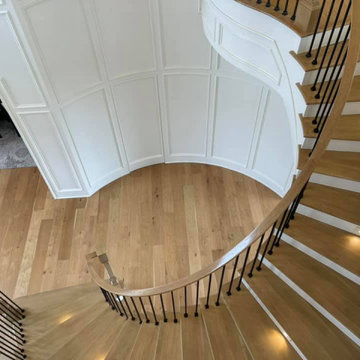
Modelo de escalera curva clásica renovada grande con escalones de madera, contrahuellas de madera, barandilla de madera y panelado
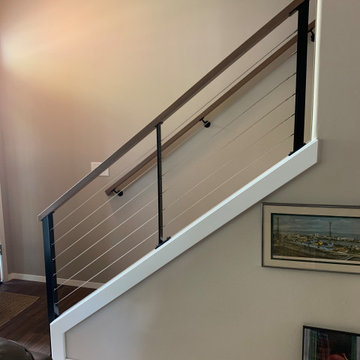
White Oak stained railing cap with custom fabricated metal posts and stainless steel cable system.
Modelo de escalera recta clásica renovada de tamaño medio con escalones enmoquetados, contrahuellas enmoquetadas y barandilla de varios materiales
Modelo de escalera recta clásica renovada de tamaño medio con escalones enmoquetados, contrahuellas enmoquetadas y barandilla de varios materiales
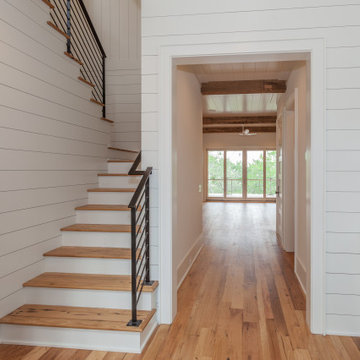
Wormy Chestnut floor through-out. Horizontal & vertical shiplap wall covering. Iron deatils in the custom railing & custom barn doors.
Ejemplo de escalera en U marinera grande con escalones de madera, contrahuellas de madera pintada, barandilla de metal y machihembrado
Ejemplo de escalera en U marinera grande con escalones de madera, contrahuellas de madera pintada, barandilla de metal y machihembrado
4.703 fotos de escaleras marrones
2
