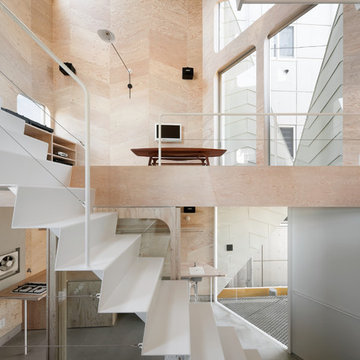375 fotos de escaleras industriales pequeñas
Filtrar por
Presupuesto
Ordenar por:Popular hoy
41 - 60 de 375 fotos
Artículo 1 de 3
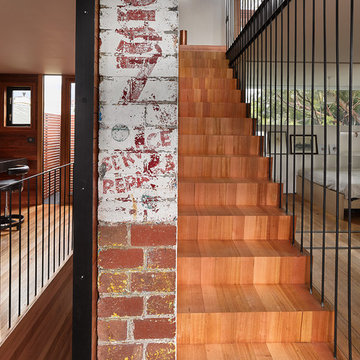
Peter Whyte
Ejemplo de escalera recta urbana pequeña con escalones de madera y contrahuellas de madera
Ejemplo de escalera recta urbana pequeña con escalones de madera y contrahuellas de madera
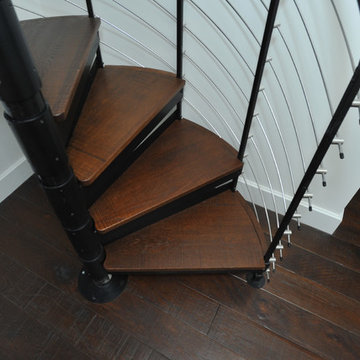
Ejemplo de escalera de caracol industrial pequeña con escalones de madera y barandilla de metal
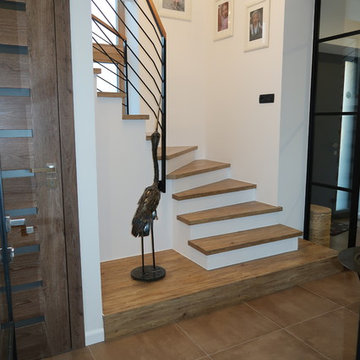
The chandelier has 29 clear bubble glass balls and is built into the ceiling. Windows are oak, as is the handrail. The floor on the stairs is vinyl (oak imitation). The bird is a stork made from metal. Shoe closet under the stairs.
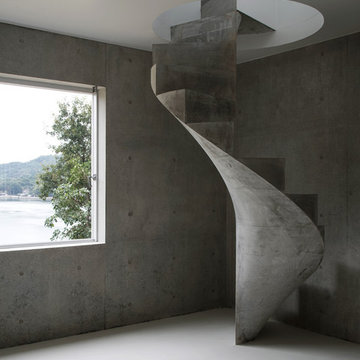
安芸津の家
Modelo de escalera de caracol urbana pequeña con escalones de hormigón y contrahuellas de hormigón
Modelo de escalera de caracol urbana pequeña con escalones de hormigón y contrahuellas de hormigón
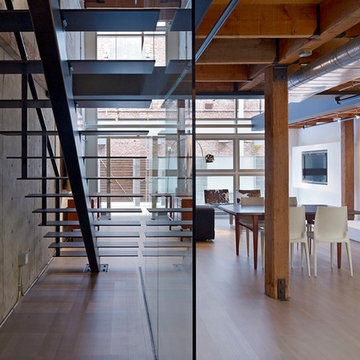
Bruce Damonte
Diseño de escalera recta urbana pequeña sin contrahuella con escalones de metal
Diseño de escalera recta urbana pequeña sin contrahuella con escalones de metal
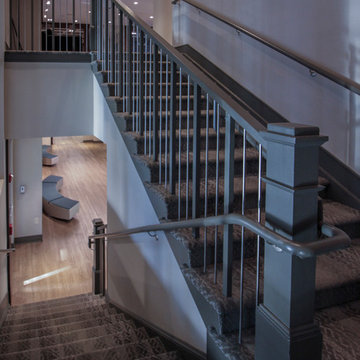
One of our commercial designs was recently selected for a beautiful clubhouse/fitness center renovation; this eco-friendly community near Crystal City and Pentagon City features square wooden newels and wooden stringers finished with grey/metal semi-gloss paint to match vertical metal rods and handrail. This particular staircase was designed and manufactured to builder’s specifications, allowing for a complete metal balustrade system and carpet-dressed treads that meet building code requirements for the city of Arlington.CSC 1976-2020 © Century Stair Company ® All rights reserved.
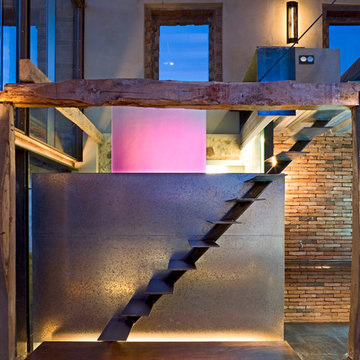
Fotografía de Ángel Baltanás
Imagen de escalera recta industrial pequeña sin contrahuella con escalones de metal
Imagen de escalera recta industrial pequeña sin contrahuella con escalones de metal
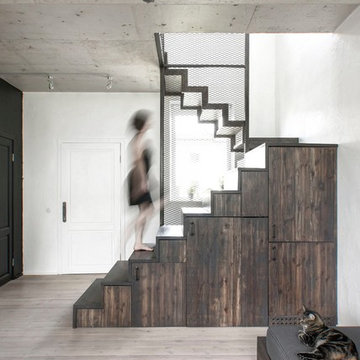
INT2 architecture
Modelo de escalera industrial pequeña con escalones de madera pintada, contrahuellas de madera y barandilla de metal
Modelo de escalera industrial pequeña con escalones de madera pintada, contrahuellas de madera y barandilla de metal
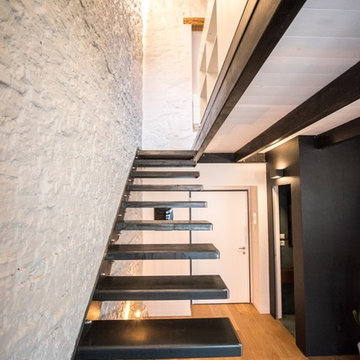
Dall'ingresso una scala in metallo grezzo conduce al piano superiore. Anche qui è il contrasto degli elementi a dare carattere all'ambiente. La scala in metallo spicca grazie al contrasto dato dalla parete a doppi altezza in mattoni sbiancati.
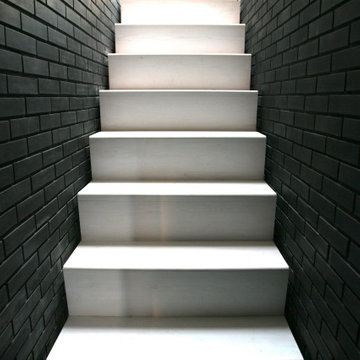
This was David and Sophie’s own first home; a true self-build, integrating planning, design, finance and construction into one fluid process. The project won a RIBA National award, the Small House Award at British Homes, the Daily Telegraph Homebuilding and Renovation Award, a New London Architecture commendation and a Manser Medal nomination.
It is a bijou house (829 sqft), built inside and out, in slim-format Dutch engineering brick – a robust material with a delicate black glaze. Interior structure and window reveals are in raw larch, while polished concrete floors flow between each of the rooms. Slabs of bookmatched Statuarietto marble are used throughout the house as a reflective contrast to the brick walls. The dramatic design revolves around the play of light and dark; carefully controlled moments of intensity and quiet shadow.
The bright first floor bathroom has a huge sheer glass ceiling that contrasts with the intense atmosphere of the living spaces. There is a sensation of being outside; showered in full sunshine or bathing under the stars. Space is carved into the walls throughout for everyday clutter; the T.V. and its cables are concealed behind black glass, the loo roll has its own marble niche; discreet storage fills every spare corner, buried into the brickwork.
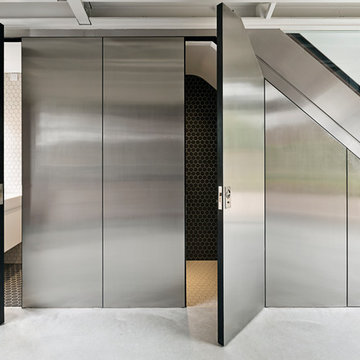
Justin Paget
Ejemplo de escalera en L urbana pequeña con escalones de metal, contrahuellas de metal y barandilla de metal
Ejemplo de escalera en L urbana pequeña con escalones de metal, contrahuellas de metal y barandilla de metal
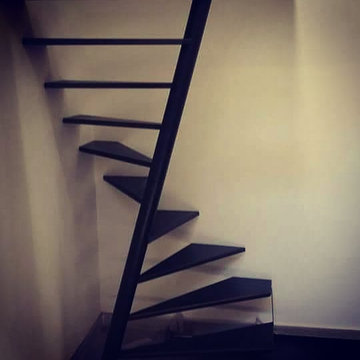
Lo spazio estremamente angusto è diventato un'opportunità per installare un'innovativa scala a chiocciola il cui asse centrale sghembo consente di utilizzare pochissimi metri quadrati e, allo stesso tempo, avere spazio a sufficienza per l'appoggio del piede.
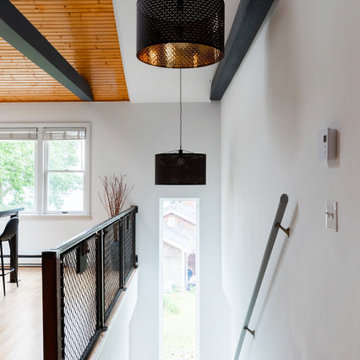
Adding the tall slim window to this staircase created so much light and interest. It offers waterfront views and prevents the staircase being dark and narrow.
The custom designed railing and huge drum shades incorporate the staircase into the rest of the apartment.
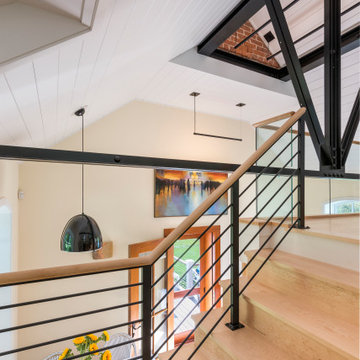
The black metal stair railing and exposed trusses along the stair to this Watch Hill guest house sleeping loft.
Foto de escalera en L urbana pequeña con escalones de madera, contrahuellas de madera y barandilla de metal
Foto de escalera en L urbana pequeña con escalones de madera, contrahuellas de madera y barandilla de metal
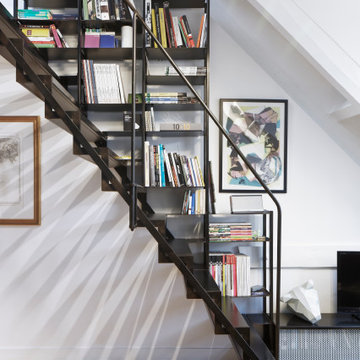
Foto de escalera recta industrial pequeña con escalones de metal y barandilla de metal
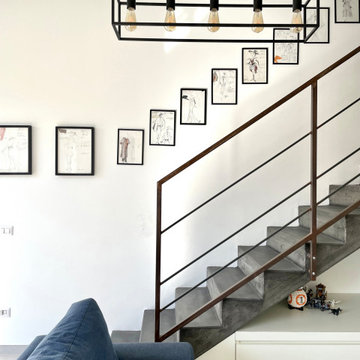
Modelo de escalera en L urbana pequeña con escalones de hormigón, contrahuellas de hormigón y barandilla de metal
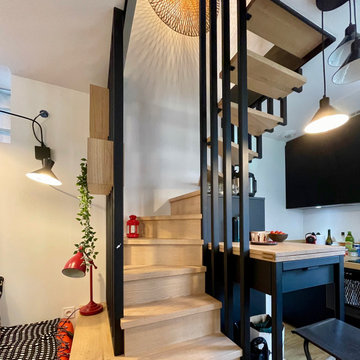
Créé dans une trémie de 1,25x1,20m, cet escalier n’en est pas moins esthétique et sécuritaire. Sa structure en acier thermolaqué apporte une touche industrielle
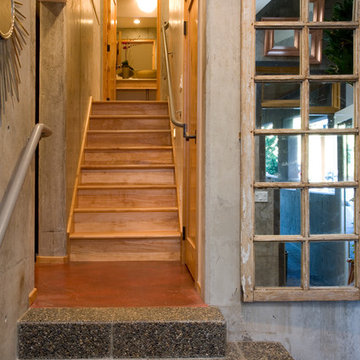
Diseño de escalera urbana pequeña con contrahuellas de madera y escalones de madera
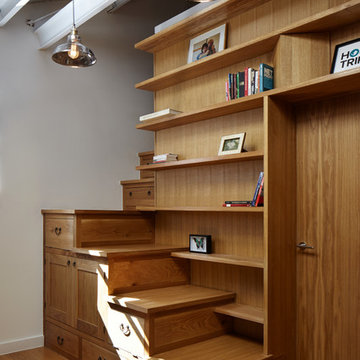
Foto de escalera en L industrial pequeña con escalones de madera y contrahuellas de madera
375 fotos de escaleras industriales pequeñas
3
