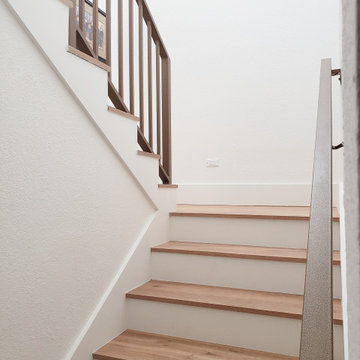1.481 fotos de escaleras en U pequeñas
Filtrar por
Presupuesto
Ordenar por:Popular hoy
41 - 60 de 1481 fotos
Artículo 1 de 3
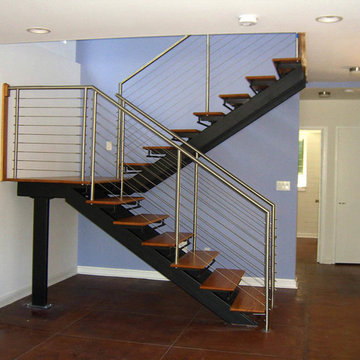
Grey Oak Camera
Foto de escalera en U de estilo americano pequeña con escalones de madera y contrahuellas de metal
Foto de escalera en U de estilo americano pequeña con escalones de madera y contrahuellas de metal
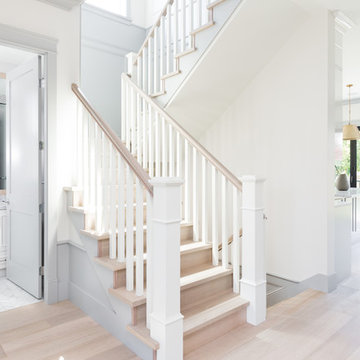
Vincent Lee
Ejemplo de escalera en U tradicional renovada pequeña con escalones de madera, contrahuellas de madera y barandilla de madera
Ejemplo de escalera en U tradicional renovada pequeña con escalones de madera, contrahuellas de madera y barandilla de madera
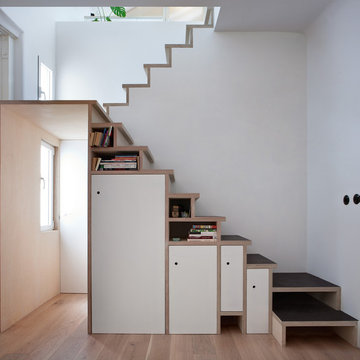
Elena Almagro
Imagen de escalera en U contemporánea pequeña con escalones de madera y contrahuellas de madera
Imagen de escalera en U contemporánea pequeña con escalones de madera y contrahuellas de madera
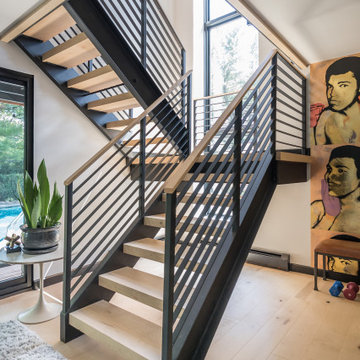
The steel staircase joins the home office and boxing gym to the master bedroom and bath above, with stunning views of the back yard pool and deck. AJD Builders; In House Photography.
Imagen de escalera en U pequeña con escalones de madera, contrahuellas de madera y barandilla de madera
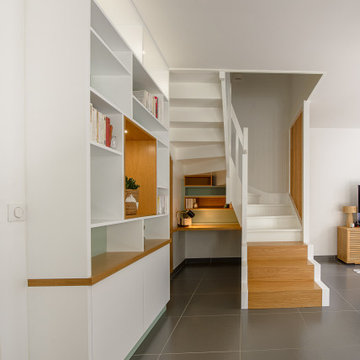
transformation d'un escalier classique en bois et aménagement de l'espace sous escalier en bureau contemporain. Création d'une bibliothèques et de nouvelles marches en bas de l'escalier, garde-corps en lames bois verticales en chêne
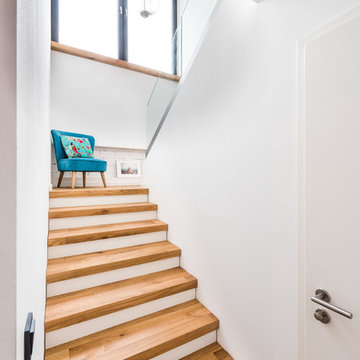
Alte Steintreppe mit Holzstufen belegt.
Stufen und Fensterbank aus Eiche Massivholzdielen, Setzstufen weiß.
Foto de escalera en U nórdica pequeña con escalones de madera y barandilla de vidrio
Foto de escalera en U nórdica pequeña con escalones de madera y barandilla de vidrio
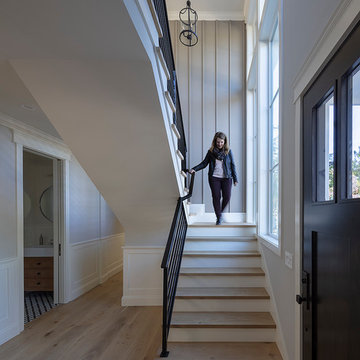
Architecture & Interior Design By Arch Studio, Inc.
Photography by Eric Rorer
Imagen de escalera en U de estilo de casa de campo pequeña con escalones de madera, contrahuellas de madera y barandilla de metal
Imagen de escalera en U de estilo de casa de campo pequeña con escalones de madera, contrahuellas de madera y barandilla de metal

Modelo de escalera en U pequeña con escalones de madera, contrahuellas de madera, barandilla de vidrio y madera
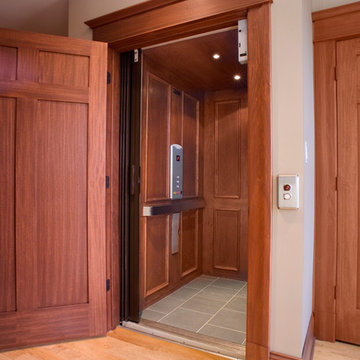
Stained interior of residential elevator
Modelo de escalera en U de estilo americano pequeña
Modelo de escalera en U de estilo americano pequeña
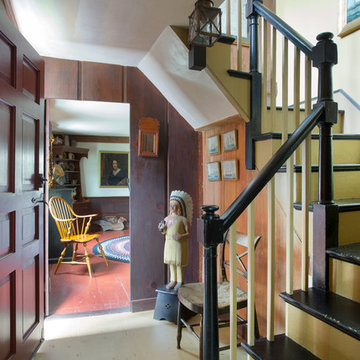
The historic restoration of this First Period Ipswich, Massachusetts home (c. 1686) was an eighteen-month project that combined exterior and interior architectural work to preserve and revitalize this beautiful home. Structurally, work included restoring the summer beam, straightening the timber frame, and adding a lean-to section. The living space was expanded with the addition of a spacious gourmet kitchen featuring countertops made of reclaimed barn wood. As is always the case with our historic renovations, we took special care to maintain the beauty and integrity of the historic elements while bringing in the comfort and convenience of modern amenities. We were even able to uncover and restore much of the original fabric of the house (the chimney, fireplaces, paneling, trim, doors, hinges, etc.), which had been hidden for years under a renovation dating back to 1746.
Winner, 2012 Mary P. Conley Award for historic home restoration and preservation
You can read more about this restoration in the Boston Globe article by Regina Cole, “A First Period home gets a second life.” http://www.bostonglobe.com/magazine/2013/10/26/couple-rebuild-their-century-home-ipswich/r2yXE5yiKWYcamoFGmKVyL/story.html
Photo Credit: Eric Roth
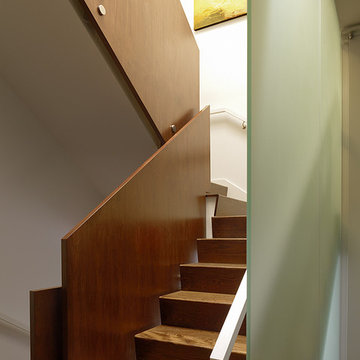
The inspiration for the remodel of this San Francisco Victorian came from an unlikely source – the owner’s modern-day cabinet of curiosities, brimming with jars filled with preserved aquatic body parts and specimens. This room now becomes the heart of the home, with glimpses into the collection a constant presence from every space. A partially translucent glass wall (derived from the genetic code of a Harbor Seal) and shelving system protects the collection and divides the owner’s study from the adjacent family room.
Photography - Matthew Millman
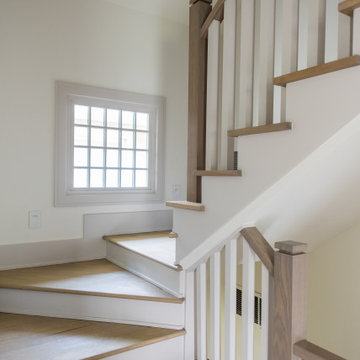
Imagen de escalera en U clásica renovada pequeña con escalones de madera, contrahuellas de madera y barandilla de madera
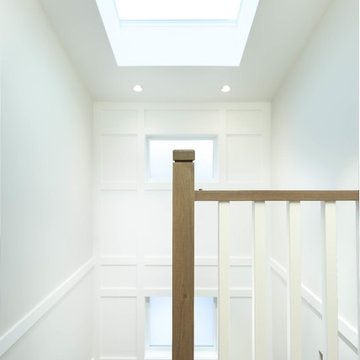
Jesse Laver
Diseño de escalera en U tradicional renovada pequeña con escalones de madera, contrahuellas de madera pintada y barandilla de madera
Diseño de escalera en U tradicional renovada pequeña con escalones de madera, contrahuellas de madera pintada y barandilla de madera
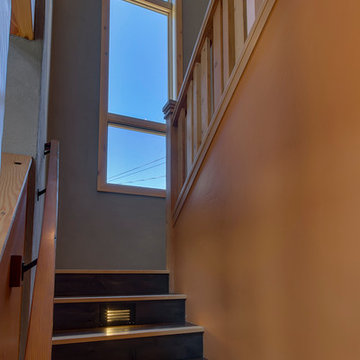
Phototecture
Foto de escalera en U tradicional pequeña con escalones de madera, contrahuellas de madera y barandilla de madera
Foto de escalera en U tradicional pequeña con escalones de madera, contrahuellas de madera y barandilla de madera
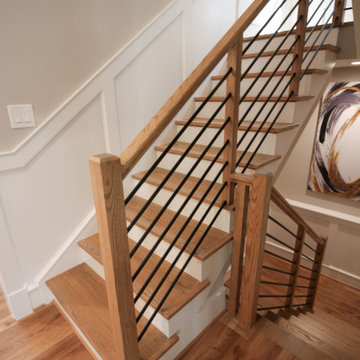
Placed in a central corner in this beautiful home, this u-shape staircase with light color wood treads and hand rails features a horizontal-sleek black rod railing that not only protects its occupants, it also provides visual flow and invites owners and guests to visit bottom and upper levels. CSC © 1976-2020 Century Stair Company. All rights reserved.
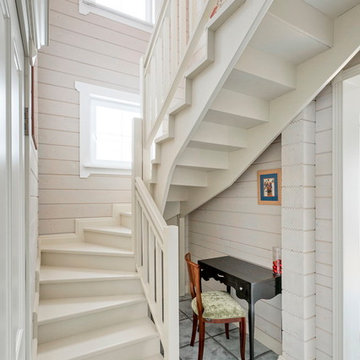
Diseño de escalera en U de estilo de casa de campo pequeña con escalones de madera y contrahuellas de madera
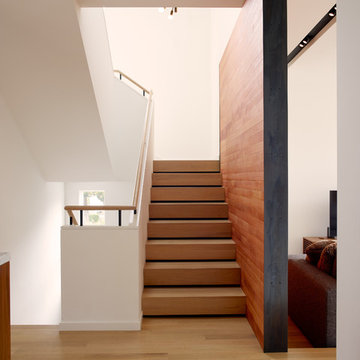
Staircase has oak stair treads and risers, separated with black laminate reveal.
Diseño de escalera en U minimalista pequeña con escalones de madera, contrahuellas de madera y barandilla de metal
Diseño de escalera en U minimalista pequeña con escalones de madera, contrahuellas de madera y barandilla de metal
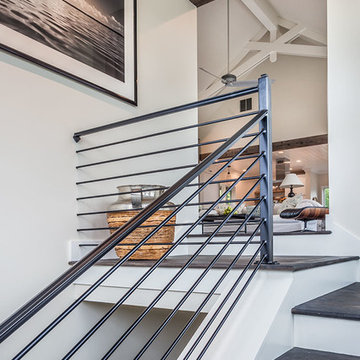
Rebecca Lehde, Inspiro 8 Studios
Imagen de escalera en U pequeña con escalones de madera y contrahuellas de madera pintada
Imagen de escalera en U pequeña con escalones de madera y contrahuellas de madera pintada
1.481 fotos de escaleras en U pequeñas
3
