1.481 fotos de escaleras en U pequeñas
Filtrar por
Presupuesto
Ordenar por:Popular hoy
21 - 40 de 1481 fotos
Artículo 1 de 3
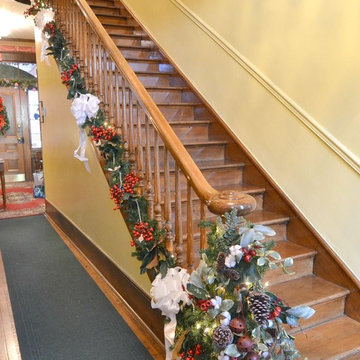
The newel post is decorated in magnolia, sleigh bells and pine cones. Brenda Corder
Modelo de escalera en U tradicional pequeña con escalones de madera, contrahuellas de madera y barandilla de madera
Modelo de escalera en U tradicional pequeña con escalones de madera, contrahuellas de madera y barandilla de madera
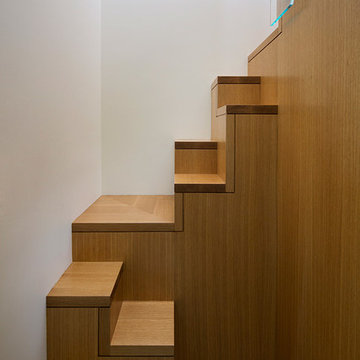
Modelo de escalera en U moderna pequeña con escalones de madera y contrahuellas de madera
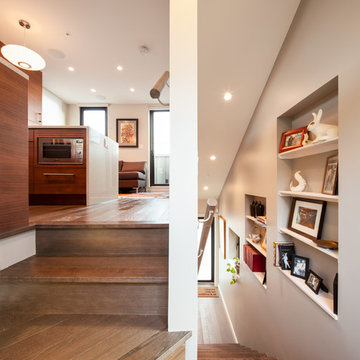
We flipped this home upside down and gave our clients an upstairs area for cooking, relaxing and entertaining. It provides a big open space (yes, even for a laneway) with spectacular views to the East and South.
The upstairs lounge and kitchen area are great for gathering with family. In exchange, the private bedroom, bathroom and storage areas offer a restful area. We made sure to install radiant floor heating to keep this space cozy!
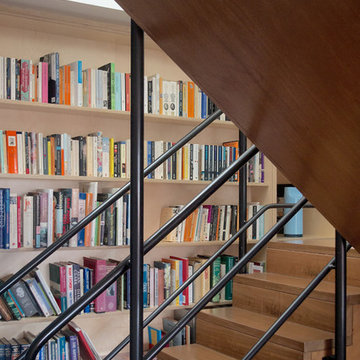
James Smith
Foto de escalera en U contemporánea pequeña con escalones de madera y contrahuellas de madera
Foto de escalera en U contemporánea pequeña con escalones de madera y contrahuellas de madera
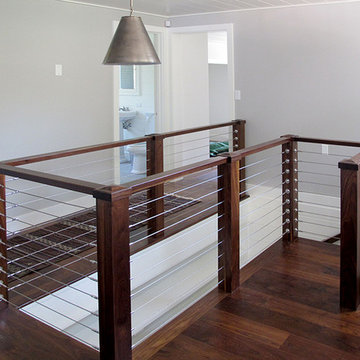
Diseño de escalera en U clásica renovada pequeña con escalones de madera, contrahuellas de madera y barandilla de cable
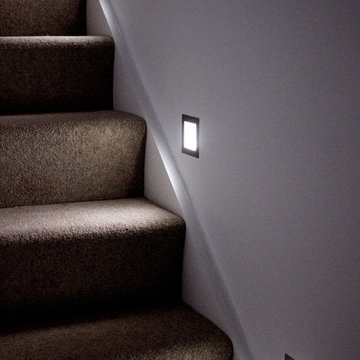
OPS initially identified the potential to develop in the garden of an existing 1930s house (which OPS subsequently refurbished and remodelled). A scoping study was undertaken to consider the financial viability of various schemes, determining the build costs and end values in addition to demand for such accommodation in the area.
OPS worked closely with the appointed architect throughout, and planning permission was granted for a pair of semi-detached houses. The existing pattern of semi-detached properties is thus continued, albeit following the curvature of the road. The design draws on features from neighbouring properties covering range of eras, from Victorian/Edwardian villas to 1930s semi-detached houses. The materials used have been carefully considered and include square Bath stone bay windows. The properties are timber framed above piled foundations and are highly energy efficient, exceeding current building regulations. In addition to insulation within the timber frame, an additional insulation board is fixed to the external face which in turn receives the self-coloured render coat.
OPS maintained a prominent role within the project team during the build. OPS were solely responsible for the design and specification of the kitchens which feature handleless doors/drawers and Corian worksurfaces, and provided continued input into the landscape design, bathrooms and specification of floor coverings.

Ejemplo de escalera en U de estilo de casa de campo pequeña con escalones de madera, contrahuellas de madera, barandilla de madera y boiserie
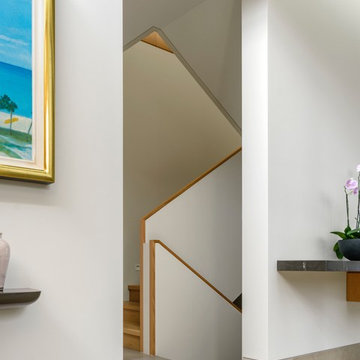
Porebski Architects, Castlecrag House 2.
The staircase is concealed in an alcove containing the vertical circulation including the lift. The balustrade is painted plywood with stained spotted gum handrail.
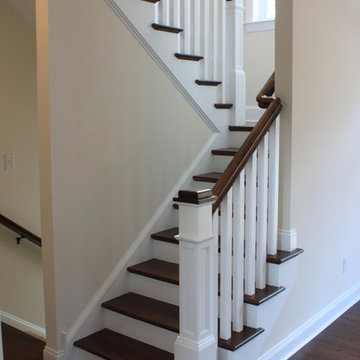
Ejemplo de escalera en U tradicional renovada pequeña con escalones de madera, contrahuellas de madera y barandilla de madera
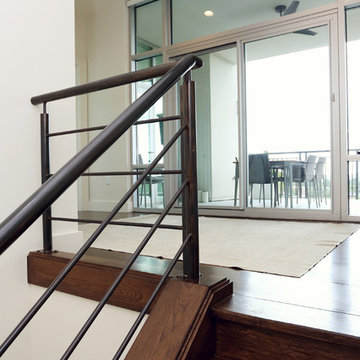
Cat Wilborne Photography
Ejemplo de escalera en U contemporánea pequeña con escalones de madera y contrahuellas de madera
Ejemplo de escalera en U contemporánea pequeña con escalones de madera y contrahuellas de madera
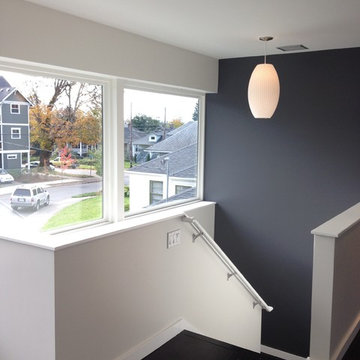
Doreen Wynja - Eye of the Lady photography
Diseño de escalera en U minimalista pequeña con escalones de madera y contrahuellas de madera
Diseño de escalera en U minimalista pequeña con escalones de madera y contrahuellas de madera
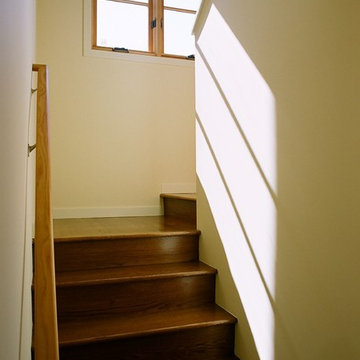
New 2-story, 1,250 sf. house attached to existing 1-story house on corner lot.
Small footprint lives large with open spaces and back courtyard. Highly durable materials include radiant slab, stucco siding and concrete roof tiles.
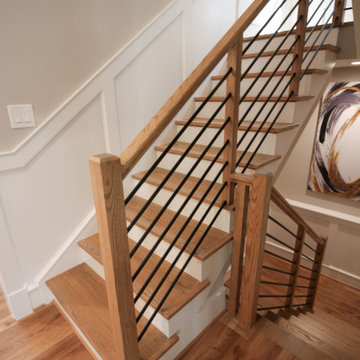
Placed in a central corner in this beautiful home, this u-shape staircase with light color wood treads and hand rails features a horizontal-sleek black rod railing that not only protects its occupants, it also provides visual flow and invites owners and guests to visit bottom and upper levels. CSC © 1976-2020 Century Stair Company. All rights reserved.
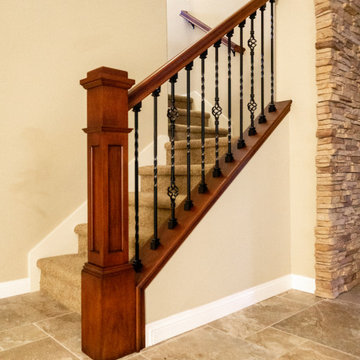
Farmhouse, Craftsman Wrought Iron staircase remodel using rich Mahogany stained handrails, box posts and wall caps with black wrought iron spindles featuring alternating baskets and straight twisted iron balusters
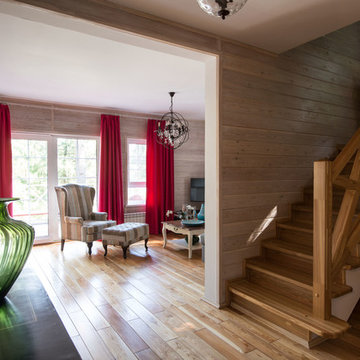
Ксения Розанцева
Лариса Шатская
Foto de escalera en U de estilo de casa de campo pequeña con escalones de madera y contrahuellas de madera
Foto de escalera en U de estilo de casa de campo pequeña con escalones de madera y contrahuellas de madera
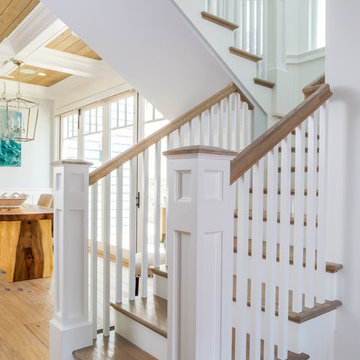
Heading Downstairs to the Beach
Owen McGoldrick
Imagen de escalera en U costera pequeña con escalones de madera, contrahuellas de madera pintada y barandilla de madera
Imagen de escalera en U costera pequeña con escalones de madera, contrahuellas de madera pintada y barandilla de madera
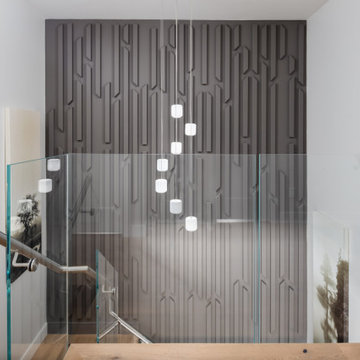
Foto de escalera en U pequeña con escalones de madera, contrahuellas de madera, barandilla de vidrio y madera
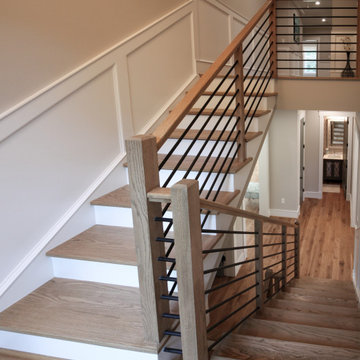
Placed in a central corner in this beautiful home, this u-shape staircase with light color wood treads and hand rails features a horizontal-sleek black rod railing that not only protects its occupants, it also provides visual flow and invites owners and guests to visit bottom and upper levels. CSC © 1976-2020 Century Stair Company. All rights reserved.
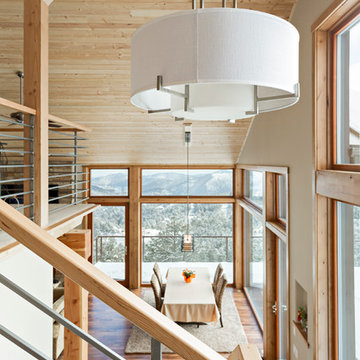
Modelo de escalera en U rural pequeña sin contrahuella con escalones de madera y barandilla de varios materiales
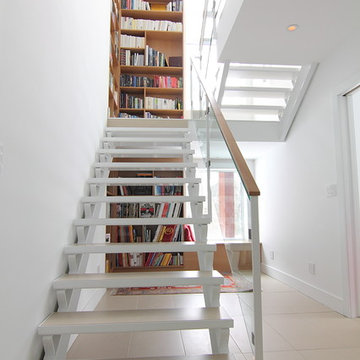
A staircase is a great place to add a simple and cleanly designed bookcase. The height of the space allows for plenty of storage in space that would otherwise go unused. The use of wood in this white space makes the bookcase the main focal point.
Millwork by www.handwerk.ca
Design: Serina Fraser, Ottawa
1.481 fotos de escaleras en U pequeñas
2