1.481 fotos de escaleras en U pequeñas
Filtrar por
Presupuesto
Ordenar por:Popular hoy
141 - 160 de 1481 fotos
Artículo 1 de 3
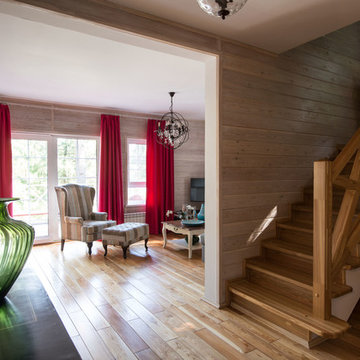
Ксения Розанцева
Лариса Шатская
Foto de escalera en U de estilo de casa de campo pequeña con escalones de madera y contrahuellas de madera
Foto de escalera en U de estilo de casa de campo pequeña con escalones de madera y contrahuellas de madera
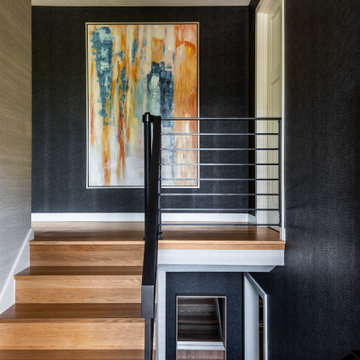
Photo by Andrew Giammarco.
Modelo de escalera en U pequeña con escalones de madera, contrahuellas de madera, barandilla de metal y papel pintado
Modelo de escalera en U pequeña con escalones de madera, contrahuellas de madera, barandilla de metal y papel pintado
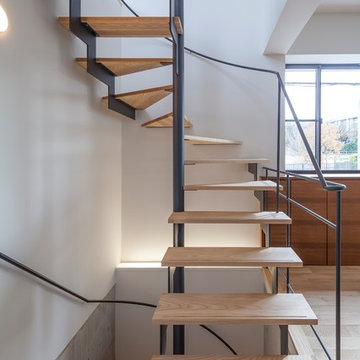
水野茂朋
Diseño de escalera en U asiática pequeña sin contrahuella con escalones de madera y barandilla de metal
Diseño de escalera en U asiática pequeña sin contrahuella con escalones de madera y barandilla de metal
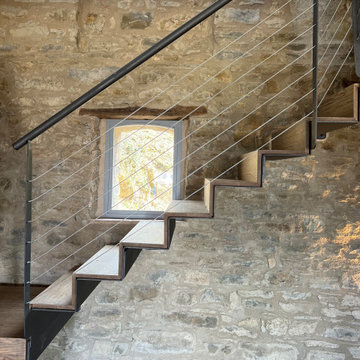
Internal stairs with steel structure and wooden (oak, 2cm) steps
Modelo de escalera en U actual pequeña con escalones de madera, contrahuellas de madera y barandilla de metal
Modelo de escalera en U actual pequeña con escalones de madera, contrahuellas de madera y barandilla de metal
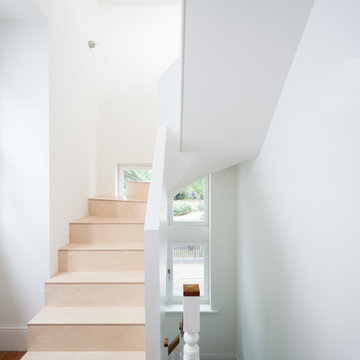
Photography: Ben Blossom
Imagen de escalera en U contemporánea pequeña con escalones de madera y contrahuellas de madera
Imagen de escalera en U contemporánea pequeña con escalones de madera y contrahuellas de madera
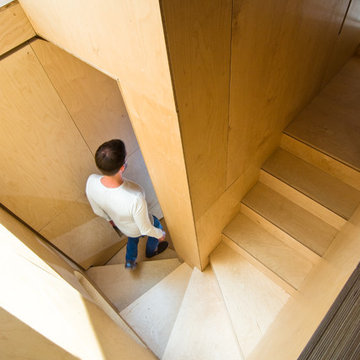
Modelo de escalera en U actual pequeña con escalones de madera y contrahuellas de madera
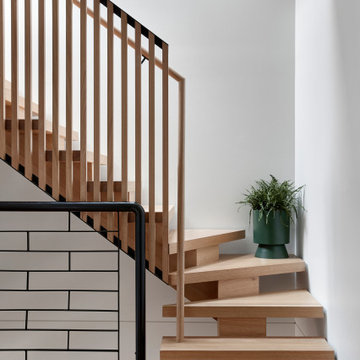
Beautiful stair treads in Vic Ash spiral up into the stair void as natural light washes down from the full length skylight above.An elegant piece of steel lines the top of the timber battens, marrying in to the existing steel balustrade below.
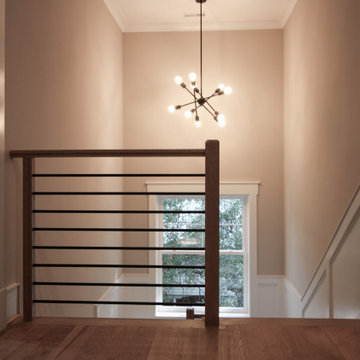
Placed in a central corner in this beautiful home, this u-shape staircase with light color wood treads and hand rails features a horizontal-sleek black rod railing that not only protects its occupants, it also provides visual flow and invites owners and guests to visit bottom and upper levels. CSC © 1976-2020 Century Stair Company. All rights reserved.
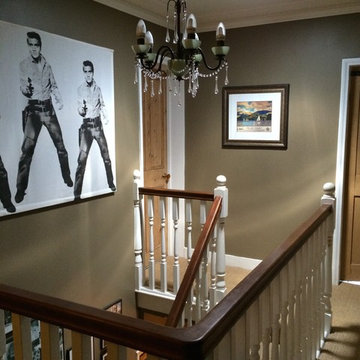
The Solatube 290DS Daylighting System brings this internal landing and staircase to life with natural light. Solatube Daylighting Systems compliment other colours in the home, dark or light.
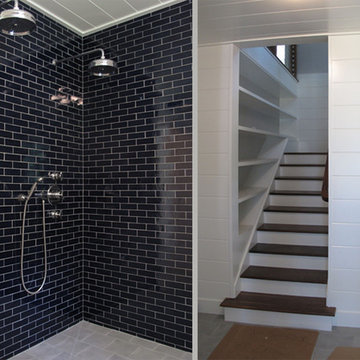
Diseño de escalera en U tradicional renovada pequeña con escalones de madera y contrahuellas de madera
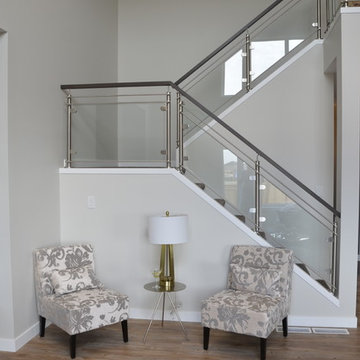
Modelo de escalera en U actual pequeña con escalones enmoquetados, contrahuellas enmoquetadas y barandilla de vidrio
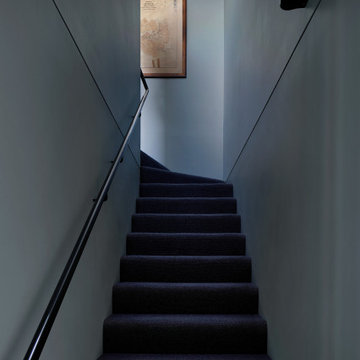
Weather House is a bespoke home for a young, nature-loving family on a quintessentially compact Northcote block.
Our clients Claire and Brent cherished the character of their century-old worker's cottage but required more considered space and flexibility in their home. Claire and Brent are camping enthusiasts, and in response their house is a love letter to the outdoors: a rich, durable environment infused with the grounded ambience of being in nature.
From the street, the dark cladding of the sensitive rear extension echoes the existing cottage!s roofline, becoming a subtle shadow of the original house in both form and tone. As you move through the home, the double-height extension invites the climate and native landscaping inside at every turn. The light-bathed lounge, dining room and kitchen are anchored around, and seamlessly connected to, a versatile outdoor living area. A double-sided fireplace embedded into the house’s rear wall brings warmth and ambience to the lounge, and inspires a campfire atmosphere in the back yard.
Championing tactility and durability, the material palette features polished concrete floors, blackbutt timber joinery and concrete brick walls. Peach and sage tones are employed as accents throughout the lower level, and amplified upstairs where sage forms the tonal base for the moody main bedroom. An adjacent private deck creates an additional tether to the outdoors, and houses planters and trellises that will decorate the home’s exterior with greenery.
From the tactile and textured finishes of the interior to the surrounding Australian native garden that you just want to touch, the house encapsulates the feeling of being part of the outdoors; like Claire and Brent are camping at home. It is a tribute to Mother Nature, Weather House’s muse.
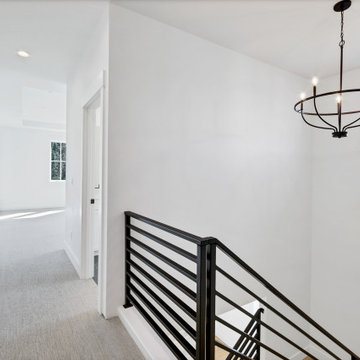
Ejemplo de escalera en U actual pequeña con escalones enmoquetados, contrahuellas enmoquetadas y barandilla de metal
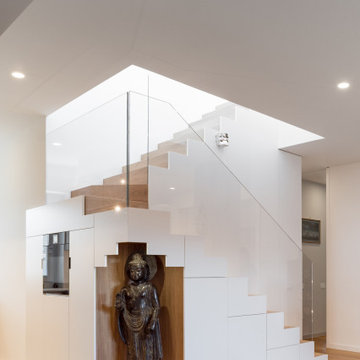
CASA AF | AF HOUSE
Open space ingresso, scale che portano alla terrazza con nicchia per statua
Open space: entrance, wooden stairs leading to the terrace with statue niche
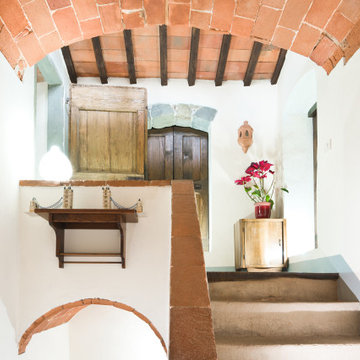
Committente: Arch. Alfredo Merolli RE/MAX Professional Firenze. Ripresa fotografica: impiego obiettivo 24mm su pieno formato; macchina su treppiedi con allineamento ortogonale dell'inquadratura; impiego luce naturale esistente con l'ausilio di luci flash e luci continue 5500°K. Post-produzione: aggiustamenti base immagine; fusione manuale di livelli con differente esposizione per produrre un'immagine ad alto intervallo dinamico ma realistica; rimozione elementi di disturbo. Obiettivo commerciale: realizzazione fotografie di complemento ad annunci su siti web agenzia immobiliare; pubblicità su social network; pubblicità a stampa (principalmente volantini e pieghevoli).
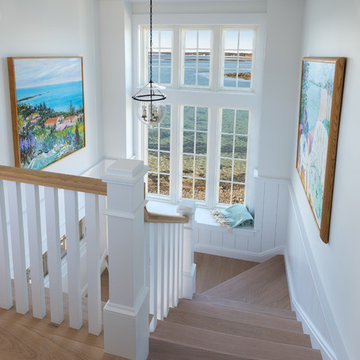
Francois Gagnon
Modelo de escalera en U marinera pequeña con escalones de madera, contrahuellas de madera pintada y barandilla de madera
Modelo de escalera en U marinera pequeña con escalones de madera, contrahuellas de madera pintada y barandilla de madera
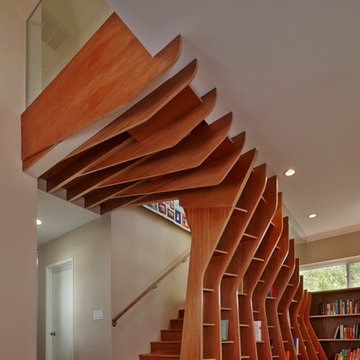
The new addition required relocating the stair to where the existing library was located. Therefore, we integrated the stair with the library shelving. The top of the stair creates a small bridge that connects the existing second floor bedrooms to the new addition.
Photo credit: Benny Chan / fotoworks
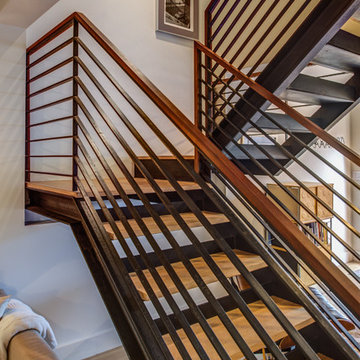
Treve Johnson Photography
Modelo de escalera en U moderna pequeña sin contrahuella con escalones de madera
Modelo de escalera en U moderna pequeña sin contrahuella con escalones de madera
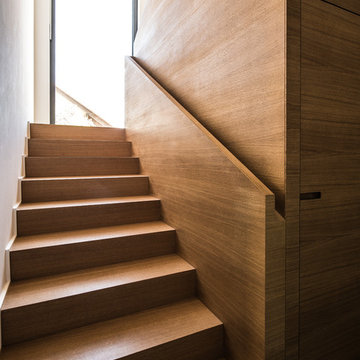
Fotograf: Jean-Claude Castor
Foto de escalera en U actual pequeña con escalones de madera y contrahuellas de madera
Foto de escalera en U actual pequeña con escalones de madera y contrahuellas de madera
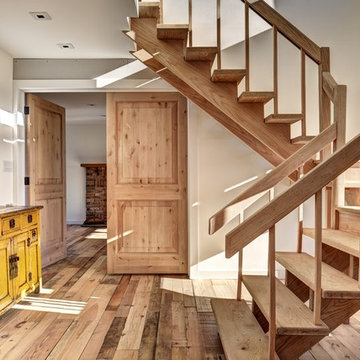
Diseño de escalera en U rural pequeña con escalones de madera, contrahuellas de madera y barandilla de madera
1.481 fotos de escaleras en U pequeñas
8