11.375 fotos de escaleras en U de tamaño medio
Filtrar por
Presupuesto
Ordenar por:Popular hoy
141 - 160 de 11.375 fotos
Artículo 1 de 3
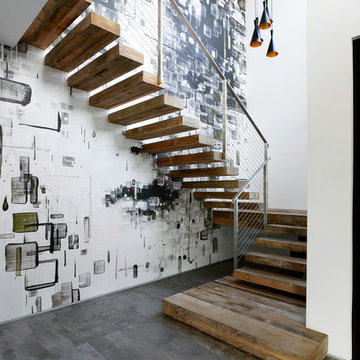
addet madan Design
Diseño de escalera en U actual de tamaño medio sin contrahuella con escalones de madera
Diseño de escalera en U actual de tamaño medio sin contrahuella con escalones de madera
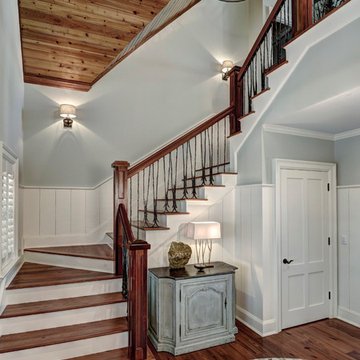
photos by William Quarles
Imagen de escalera en U clásica de tamaño medio con escalones de madera, contrahuellas de madera pintada y barandilla de varios materiales
Imagen de escalera en U clásica de tamaño medio con escalones de madera, contrahuellas de madera pintada y barandilla de varios materiales
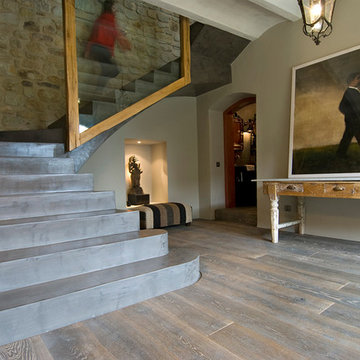
Imagen del espectacular ingres y escalera del proyecto de interiorismo de Joan Llongueras en una histórica vivienda de l'Emporda.
Decoración y diseño se adaptan a la perfección en un entorno rústico y acogedor.

This wooden staircase helps define space in this open-concept modern home; stained treads blend with the hardwood floors and the horizontal balustrade allows for natural light to filter into living and kitchen area. CSC 1976-2020 © Century Stair Company. ® All rights reserved
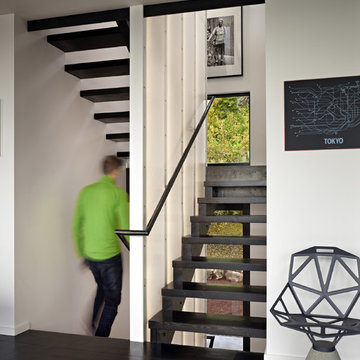
A new Seattle modern house designed by chadbourne + doss architects houses a couple and their 18 bicycles. 3 floors connect indoors and out and provide panoramic views of Lake Washington. The stair uses reclaimed wood and steel. The stair winds around an interior wall of backlit translucent fiberglass.
photo by Benjamin Benschneider

Craftsman style staircase with large newel post.
Diseño de escalera en U campestre de tamaño medio con escalones de madera, contrahuellas de madera pintada, barandilla de madera y boiserie
Diseño de escalera en U campestre de tamaño medio con escalones de madera, contrahuellas de madera pintada, barandilla de madera y boiserie
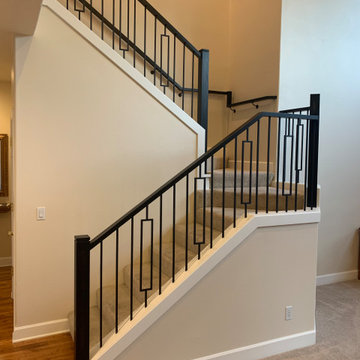
Wood railings and newels with metal balusters
Diseño de escalera en U actual de tamaño medio con escalones enmoquetados, contrahuellas enmoquetadas y barandilla de varios materiales
Diseño de escalera en U actual de tamaño medio con escalones enmoquetados, contrahuellas enmoquetadas y barandilla de varios materiales
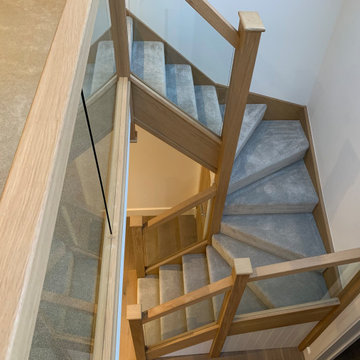
This exemplary oak winder staircase has been specifically designed to capitalise on the wealth of available natural light in the property. Positioned below sky lights, the stairs feature glass panel balustrades that let the light flow through the space. Instead of clamps, the panels are held in place by grooves in the handrail and baserail, contributing to the minimalist design ethos of contemporary interiors. The handrail, newel posts and newel caps have simplistic square forms that let the natural warmth and rich colour of the oak take centre stage. To add a touch of comfort, the client carpeted the stairs for a modern yet welcoming finish.
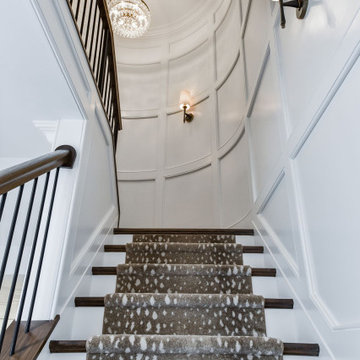
Modelo de escalera en U tradicional renovada de tamaño medio con escalones de madera, contrahuellas de madera pintada, barandilla de madera y boiserie
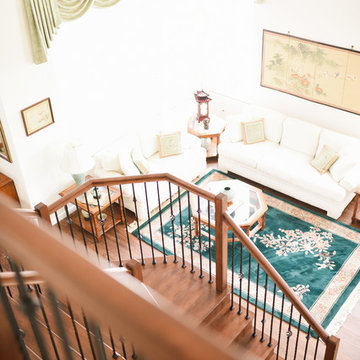
This was the last stage of this remodel. Client was eager to change out the green carpet he had throughout the house. While working on that, we decided to upgrade the staircase as well. Having dark tile in the kitchen and very light walls in the rest of the house, we agreed on doing dark floors. Our maple stairs are stained to match the luxury vinyl plank flooring, which turned out to look fantastic with the golden carpet we have upstairs. It is safe to say that final design of stairs and flooring matches client's vintage furniture and rugs that he's collected over the years of travel and work overseas.
All Photos done by Hale Productions
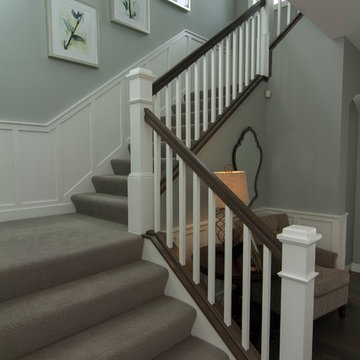
Foto de escalera en U tradicional renovada de tamaño medio con escalones enmoquetados y contrahuellas enmoquetadas
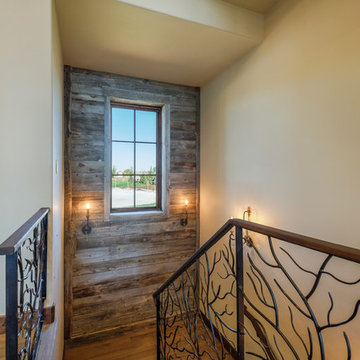
A custom designed tree branch iron railing and a barn wood accent wall.
Du Chateu wood flooring on the treads.
Design by Julie Fadden of Interior Surroundings.
Shutter Avenue Photography
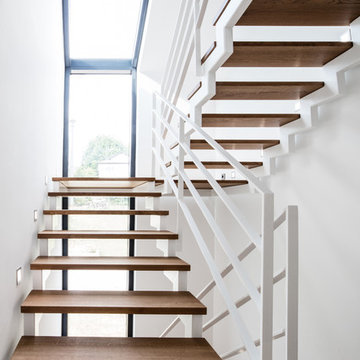
Projekt - Sport - Foto
Modelo de escalera en U contemporánea de tamaño medio sin contrahuella con escalones de madera
Modelo de escalera en U contemporánea de tamaño medio sin contrahuella con escalones de madera
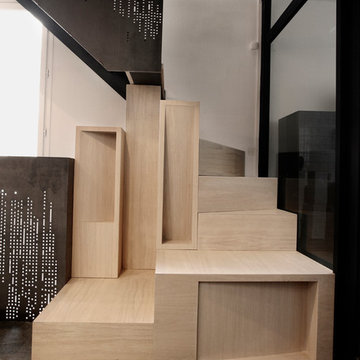
37.2
Foto de escalera en U actual de tamaño medio con escalones de madera y contrahuellas de madera
Foto de escalera en U actual de tamaño medio con escalones de madera y contrahuellas de madera
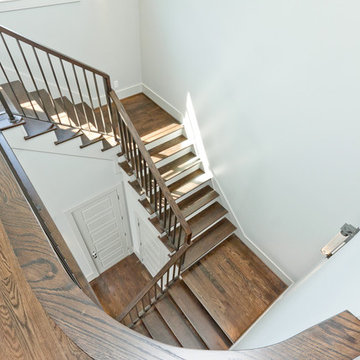
Mirador Buiders
Diseño de escalera en U actual de tamaño medio con escalones de madera y contrahuellas de madera
Diseño de escalera en U actual de tamaño medio con escalones de madera y contrahuellas de madera
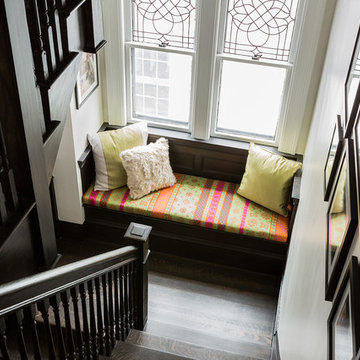
Michael Lee
Modelo de escalera en U contemporánea de tamaño medio con escalones de madera
Modelo de escalera en U contemporánea de tamaño medio con escalones de madera
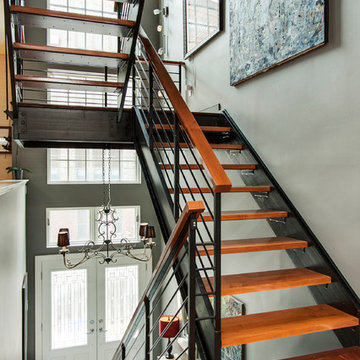
Foto de escalera en U actual de tamaño medio sin contrahuella con escalones de madera
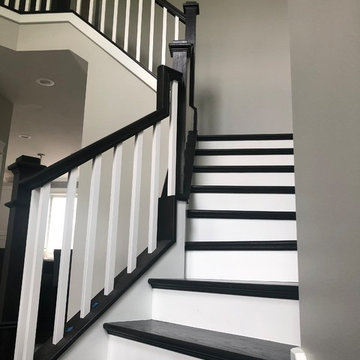
Foto de escalera en U clásica renovada de tamaño medio con escalones de madera, contrahuellas de madera pintada y barandilla de madera
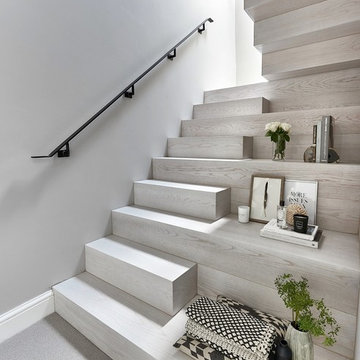
Our brief for this new monolithic staircase was to look more like a piece of art than a staircase. The staircase sits in a Grade 2 listed building and complements the period interior beautifully! The once old makeshift staircase which accessed the former servant’s quarters of the property was transformed to give them access to the loft space which they had totally renovated. After sitting down with the Donohoe’s and looking through mood boards, we came up with this design and colour wash. The substrate of the staircase was made from solid oak with our new arctic white wash finish, giving it a clean, fresh Scandinavian look. What do you think?
Photo credit: Matt Cant
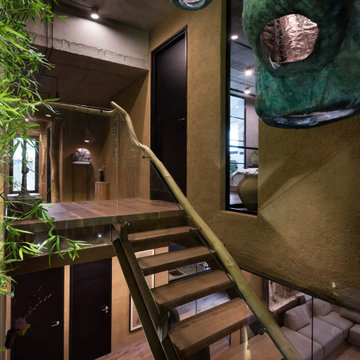
Imagen de escalera en U de estilo zen de tamaño medio con escalones de madera, contrahuellas de madera y barandilla de vidrio
11.375 fotos de escaleras en U de tamaño medio
8