11.375 fotos de escaleras en U de tamaño medio
Filtrar por
Presupuesto
Ordenar por:Popular hoy
101 - 120 de 11.375 fotos
Artículo 1 de 3
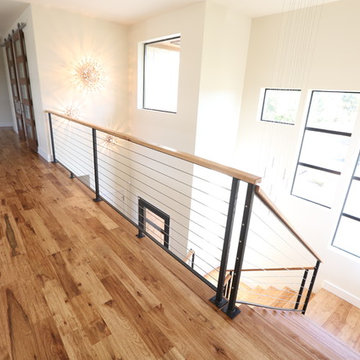
Jordan Kokel
Ejemplo de escalera en U actual de tamaño medio sin contrahuella con escalones de madera y barandilla de cable
Ejemplo de escalera en U actual de tamaño medio sin contrahuella con escalones de madera y barandilla de cable
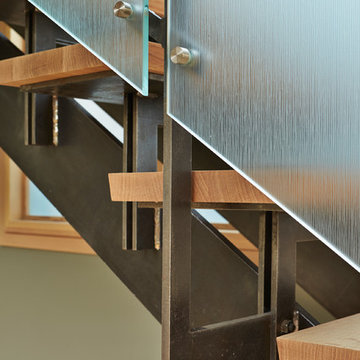
Benjamin Benschneider
Ejemplo de escalera en U moderna de tamaño medio sin contrahuella con escalones de madera
Ejemplo de escalera en U moderna de tamaño medio sin contrahuella con escalones de madera
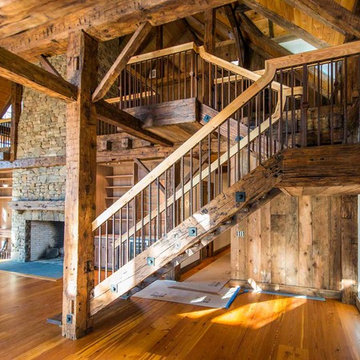
Ejemplo de escalera en U campestre de tamaño medio sin contrahuella con escalones de madera

OVERVIEW
Set into a mature Boston area neighborhood, this sophisticated 2900SF home offers efficient use of space, expression through form, and myriad of green features.
MULTI-GENERATIONAL LIVING
Designed to accommodate three family generations, paired living spaces on the first and second levels are architecturally expressed on the facade by window systems that wrap the front corners of the house. Included are two kitchens, two living areas, an office for two, and two master suites.
CURB APPEAL
The home includes both modern form and materials, using durable cedar and through-colored fiber cement siding, permeable parking with an electric charging station, and an acrylic overhang to shelter foot traffic from rain.
FEATURE STAIR
An open stair with resin treads and glass rails winds from the basement to the third floor, channeling natural light through all the home’s levels.
LEVEL ONE
The first floor kitchen opens to the living and dining space, offering a grand piano and wall of south facing glass. A master suite and private ‘home office for two’ complete the level.
LEVEL TWO
The second floor includes another open concept living, dining, and kitchen space, with kitchen sink views over the green roof. A full bath, bedroom and reading nook are perfect for the children.
LEVEL THREE
The third floor provides the second master suite, with separate sink and wardrobe area, plus a private roofdeck.
ENERGY
The super insulated home features air-tight construction, continuous exterior insulation, and triple-glazed windows. The walls and basement feature foam-free cavity & exterior insulation. On the rooftop, a solar electric system helps offset energy consumption.
WATER
Cisterns capture stormwater and connect to a drip irrigation system. Inside the home, consumption is limited with high efficiency fixtures and appliances.
TEAM
Architecture & Mechanical Design – ZeroEnergy Design
Contractor – Aedi Construction
Photos – Eric Roth Photography
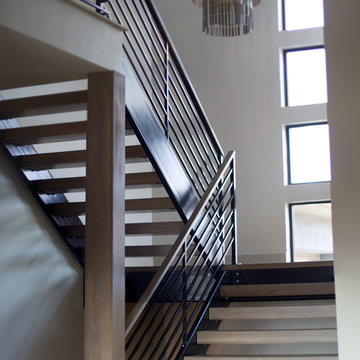
Brady Pape
Ejemplo de escalera en U contemporánea de tamaño medio sin contrahuella con escalones de madera y barandilla de metal
Ejemplo de escalera en U contemporánea de tamaño medio sin contrahuella con escalones de madera y barandilla de metal
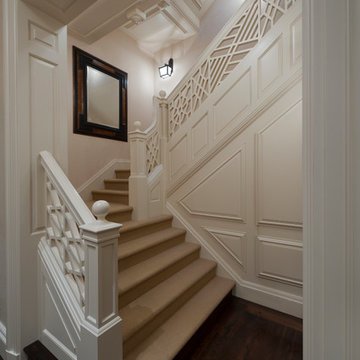
The intricate balustrade of this staircase incorporates wooden fretwork panels and ball top newel posts inspired by classical and historic designs. The polished wood floor has been crafted from wide plank solid walnut boards with a deep rich stain.
Interior Architecture by Brian O'Keefe Architect, PC, with Interior Design by Marjorie Shushan.
Featured in Architectural Digest.
Photo by Liz Ordonoz.
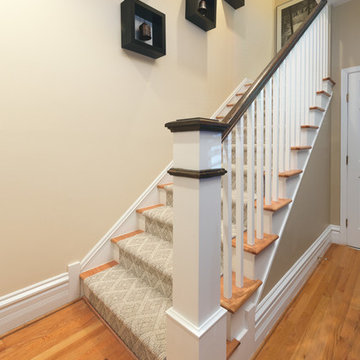
These newly designed stairs include new oak treads, modern square spindles, and a large newel (the end post), dark wooden stained balusters, white stair risers and spindles, soft yellow walls, and a soft cream colored carpet placed throughout the middle of the staircase.
Project designed by Skokie renovation firm, Chi Renovation & Design. They serve the Chicagoland area, and it's surrounding suburbs, with an emphasis on the North Side and North Shore. You'll find their work from the Loop through Lincoln Park, Skokie, Evanston, Wilmette, and all of the way up to Lake Forest.
For more about Chi Renovation & Design, click here: https://www.chirenovation.com/
To learn more about this project, click here: https://www.chirenovation.com/portfolio/lakeview-master-bathroom/
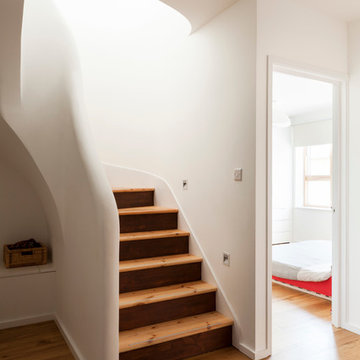
Diseño de escalera en U contemporánea de tamaño medio con escalones de madera y contrahuellas de madera
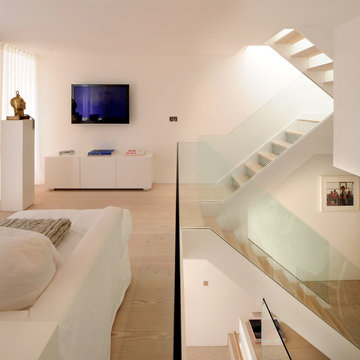
TG-Studio tackled the brief to create a light and bright space and make the most of the unusual layout by designing a new central staircase, which links the six half-levels of the building.
A minimalist design with glass balustrades and pale wood treads connects the upper three floors consisting of three bedrooms and two bathrooms with the lower floors dedicated to living, cooking and dining. The staircase was designed as a focal point, one you see from every room in the house. It’s clean, angular lines add a sculptural element, set off by the minimalist interior of the house. The use of glass allows natural light to flood the whole house, a feature that was central to the brief of the Norwegian owner.
Photography: Philip Vile
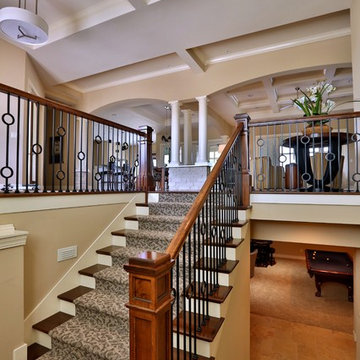
Gina Battaglia, Architect
Myles Beeson, Photographer
Diseño de escalera en U tradicional de tamaño medio con escalones enmoquetados y contrahuellas de madera
Diseño de escalera en U tradicional de tamaño medio con escalones enmoquetados y contrahuellas de madera
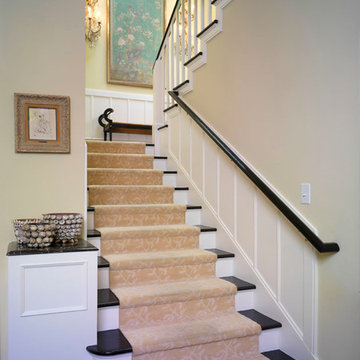
Imagen de escalera en U clásica de tamaño medio con escalones de madera y contrahuellas de madera pintada
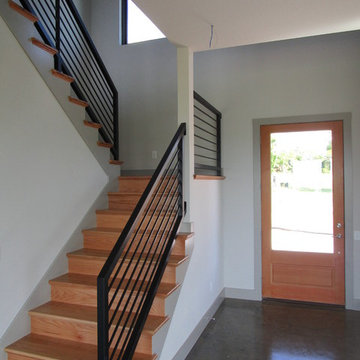
Foto de escalera en U actual de tamaño medio con escalones de madera, contrahuellas de madera y barandilla de metal

Ingresso e scala. La scala esistente è stata rivestita in marmo nero marquinia, alla base il mobile del soggiorno abbraccia la scala e arriva a completarsi nel mobile del'ingresso. Pareti verdi e pavimento ingresso in marmo verde alpi.
Nel sotto scala è stata ricavato un armadio guardaroba per l'ingresso.
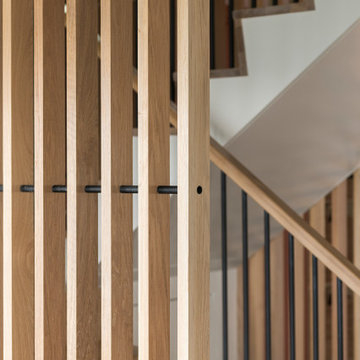
Beautiful slatted white oak walls in the stairway add warmth while preserving sightlines to the lake view.
Foto de escalera en U nórdica de tamaño medio con escalones de madera, contrahuellas de madera y barandilla de madera
Foto de escalera en U nórdica de tamaño medio con escalones de madera, contrahuellas de madera y barandilla de madera
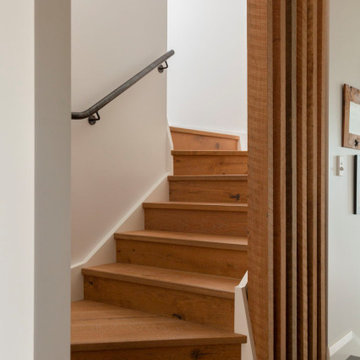
stairway draws attention with vertical timber elements
Diseño de escalera en U contemporánea de tamaño medio con escalones de madera, contrahuellas de madera y barandilla de madera
Diseño de escalera en U contemporánea de tamaño medio con escalones de madera, contrahuellas de madera y barandilla de madera
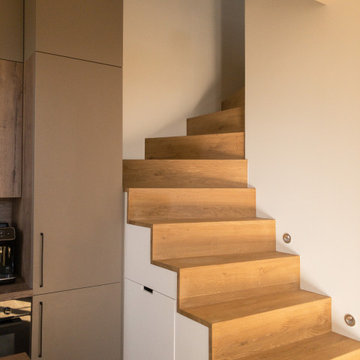
Modelo de escalera en U contemporánea de tamaño medio con escalones de madera y contrahuellas de madera
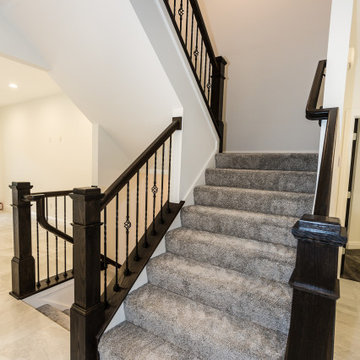
The dark wood newel and handrails complement the iron spindles on this transitional design staircase.
Diseño de escalera en U clásica renovada de tamaño medio con escalones enmoquetados, contrahuellas enmoquetadas y barandilla de varios materiales
Diseño de escalera en U clásica renovada de tamaño medio con escalones enmoquetados, contrahuellas enmoquetadas y barandilla de varios materiales
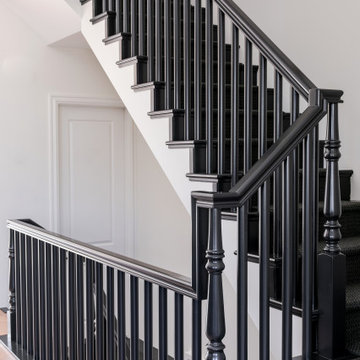
Photo by Jamie Anholt
Modelo de escalera en U clásica renovada de tamaño medio con escalones de madera, contrahuellas de madera y barandilla de madera
Modelo de escalera en U clásica renovada de tamaño medio con escalones de madera, contrahuellas de madera y barandilla de madera
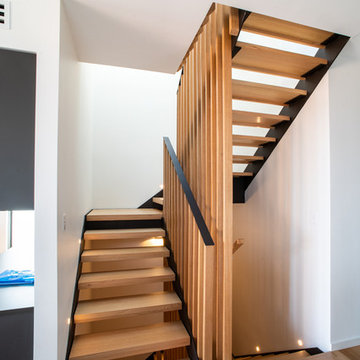
Open riser stair well
Ejemplo de escalera en U moderna de tamaño medio sin contrahuella con escalones de madera y barandilla de madera
Ejemplo de escalera en U moderna de tamaño medio sin contrahuella con escalones de madera y barandilla de madera
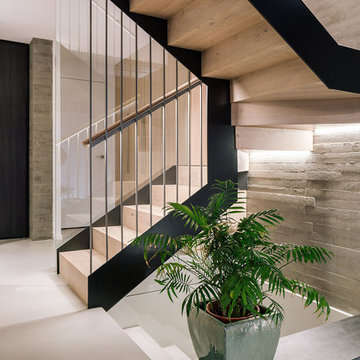
View towards the entrance and cloak room, screened by the staircase. Photo by Imagen Subliminal
Ejemplo de escalera en U contemporánea de tamaño medio con escalones de madera, contrahuellas de madera y barandilla de madera
Ejemplo de escalera en U contemporánea de tamaño medio con escalones de madera, contrahuellas de madera y barandilla de madera
11.375 fotos de escaleras en U de tamaño medio
6