11.375 fotos de escaleras en U de tamaño medio
Filtrar por
Presupuesto
Ordenar por:Popular hoy
181 - 200 de 11.375 fotos
Artículo 1 de 3
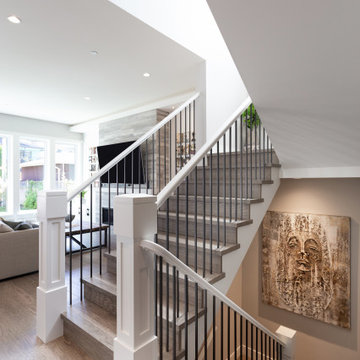
Clay Construction | clayconstruction.ca | 604-560-8727 | Duy Nguyen Photography
Imagen de escalera en U tradicional renovada de tamaño medio con escalones de madera, contrahuellas de madera y barandilla de varios materiales
Imagen de escalera en U tradicional renovada de tamaño medio con escalones de madera, contrahuellas de madera y barandilla de varios materiales
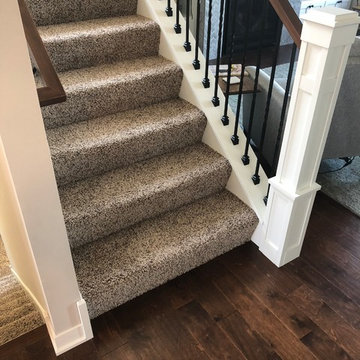
Imagen de escalera en U tradicional renovada de tamaño medio con escalones enmoquetados, contrahuellas enmoquetadas y barandilla de madera
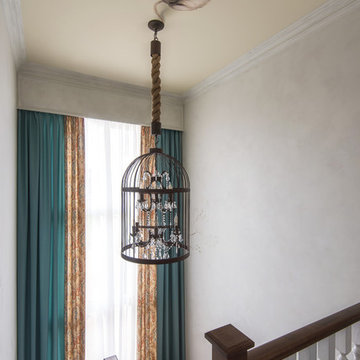
Ручная роспись потолка по эскизам дизайнеров. Фото Анон Лубенец
Diseño de escalera en U de tamaño medio con escalones de madera y barandilla de madera
Diseño de escalera en U de tamaño medio con escalones de madera y barandilla de madera
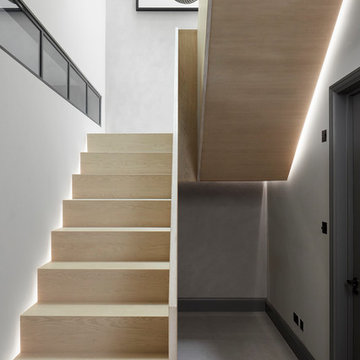
Matt Clayton Photography
Matt Clayton
Ejemplo de escalera en U contemporánea de tamaño medio con escalones de madera, contrahuellas de madera y barandilla de madera
Ejemplo de escalera en U contemporánea de tamaño medio con escalones de madera, contrahuellas de madera y barandilla de madera
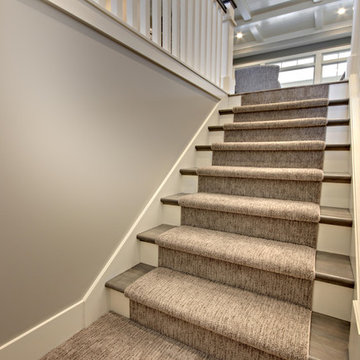
This lower level family room features Shaw Sheer Innovation Sand Pebble, including the stair runner.
Diseño de escalera en U actual de tamaño medio con escalones enmoquetados, contrahuellas enmoquetadas y barandilla de madera
Diseño de escalera en U actual de tamaño medio con escalones enmoquetados, contrahuellas enmoquetadas y barandilla de madera
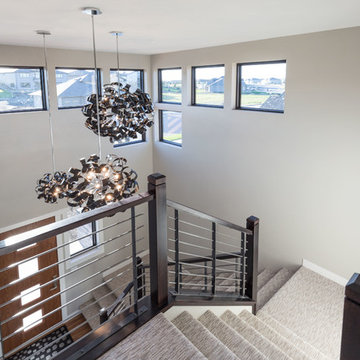
Imagen de escalera en U minimalista de tamaño medio con escalones enmoquetados y contrahuellas enmoquetadas
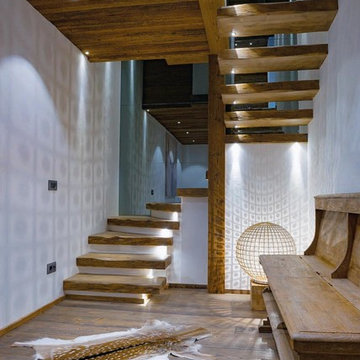
ph Nicola Bombassei
Modelo de escalera en U rural de tamaño medio sin contrahuella con escalones de madera
Modelo de escalera en U rural de tamaño medio sin contrahuella con escalones de madera
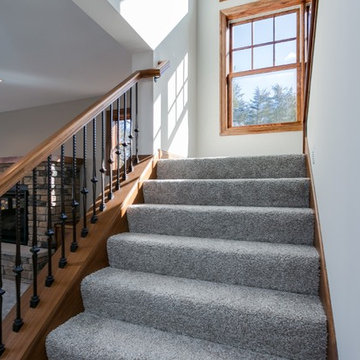
Foto de escalera en U tradicional de tamaño medio con escalones enmoquetados y contrahuellas enmoquetadas
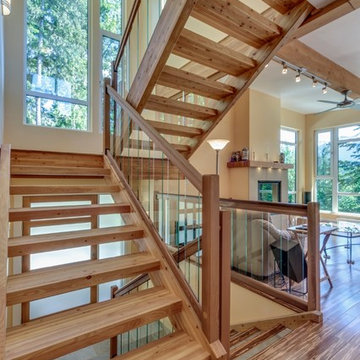
This open tread staircase lets natural light into the main entry and upper floor.
Modelo de escalera en U tradicional renovada de tamaño medio sin contrahuella con escalones de madera
Modelo de escalera en U tradicional renovada de tamaño medio sin contrahuella con escalones de madera
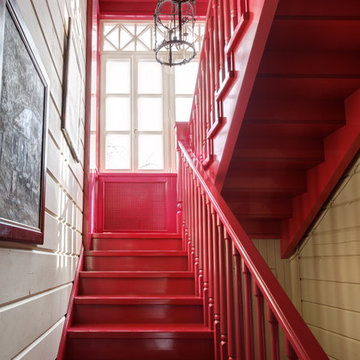
Modelo de escalera en U ecléctica de tamaño medio con escalones de madera pintada y contrahuellas de madera pintada
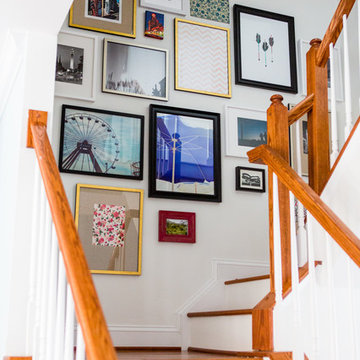
Katie Merkle
Diseño de escalera en U tradicional renovada de tamaño medio con escalones de madera y contrahuellas de madera
Diseño de escalera en U tradicional renovada de tamaño medio con escalones de madera y contrahuellas de madera
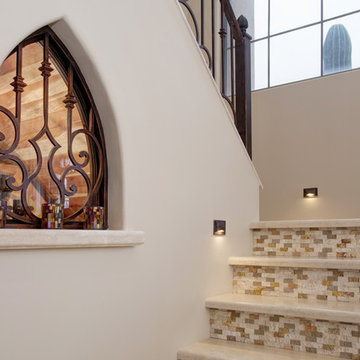
An used closet under the stairs is transformed into a beautiful and functional chilled wine cellar with a new wrought iron railing for the stairs to tie it all together. Travertine slabs replace carpet on the stairs.
LED lights are installed in the wine cellar for additional ambient lighting that gives the room a soft glow in the evening.
Photos by:
Ryan Wilson
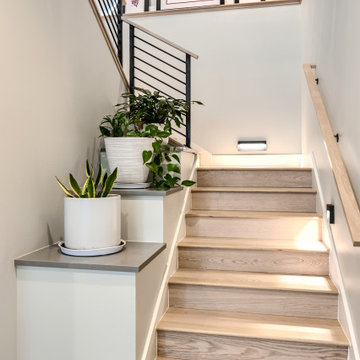
Rodwin Architecture and Skycastle Homes
Location: Boulder, Colorado, USA
This 3,800 sf. modern farmhouse on Roosevelt Ave. in Louisville is lovingly called "Teddy Homesevelt" (AKA “The Ted”) by its owners. The ground floor is a simple, sunny open concept plan revolving around a gourmet kitchen, featuring a large island with a waterfall edge counter. The dining room is anchored by a bespoke Walnut, stone and raw steel dining room storage and display wall. The Great room is perfect for indoor/outdoor entertaining, and flows out to a large covered porch and firepit.
The homeowner’s love their photogenic pooch and the custom dog wash station in the mudroom makes it a delight to take care of her. In the basement there’s a state-of-the art media room, starring a uniquely stunning celestial ceiling and perfectly tuned acoustics. The rest of the basement includes a modern glass wine room, a large family room and a giant stepped window well to bring the daylight in.
The Ted includes two home offices: one sunny study by the foyer and a second larger one that doubles as a guest suite in the ADU above the detached garage.
The home is filled with custom touches: the wide plank White Oak floors merge artfully with the octagonal slate tile in the mudroom; the fireplace mantel and the Great Room’s center support column are both raw steel I-beams; beautiful Doug Fir solid timbers define the welcoming traditional front porch and delineate the main social spaces; and a cozy built-in Walnut breakfast booth is the perfect spot for a Sunday morning cup of coffee.
The two-story custom floating tread stair wraps sinuously around a signature chandelier, and is flooded with light from the giant windows. It arrives on the second floor at a covered front balcony overlooking a beautiful public park. The master bedroom features a fireplace, coffered ceilings, and its own private balcony. Each of the 3-1/2 bathrooms feature gorgeous finishes, but none shines like the master bathroom. With a vaulted ceiling, a stunningly tiled floor, a clean modern floating double vanity, and a glass enclosed “wet room” for the tub and shower, this room is a private spa paradise.
This near Net-Zero home also features a robust energy-efficiency package with a large solar PV array on the roof, a tight envelope, Energy Star windows, electric heat-pump HVAC and EV car chargers.
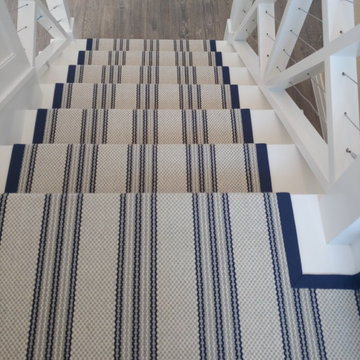
We took this hand loomed flat weave wool carpet and fabricated into a stair runner with a wide navy blue cotton border.
Modelo de escalera en U costera de tamaño medio con escalones de madera pintada, contrahuellas de madera pintada y barandilla de madera
Modelo de escalera en U costera de tamaño medio con escalones de madera pintada, contrahuellas de madera pintada y barandilla de madera
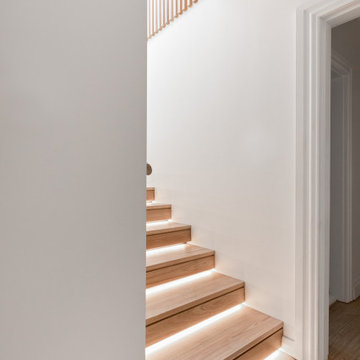
Foto de escalera en U contemporánea de tamaño medio con escalones de madera, contrahuellas de madera y barandilla de madera
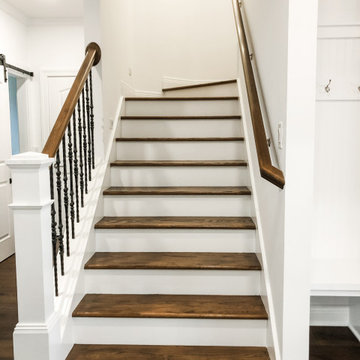
Ejemplo de escalera en U clásica de tamaño medio con escalones de madera, contrahuellas de madera pintada y barandilla de metal
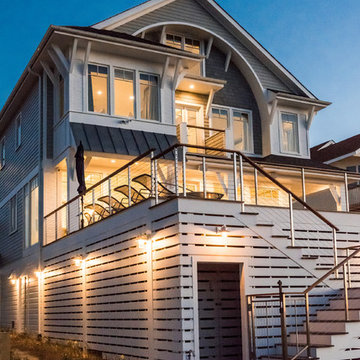
The staircase leading up to the deck for sunbathing and swimming pool at the rear of the house hides an outdoor shower for rinsing off after a day at the beach.
Photographer: Daniel Contelmo Jr.
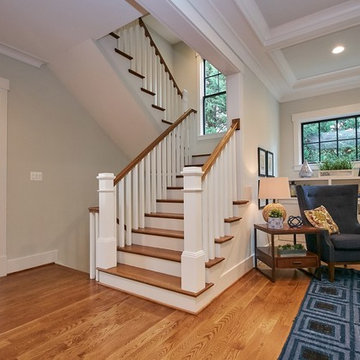
The stair case off the entryway has simple box newel posts and balusters.
Foto de escalera en U campestre de tamaño medio con escalones de madera, contrahuellas de madera pintada y barandilla de madera
Foto de escalera en U campestre de tamaño medio con escalones de madera, contrahuellas de madera pintada y barandilla de madera
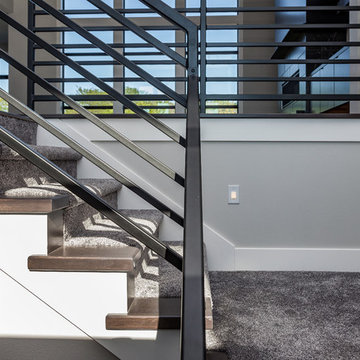
Imagen de escalera en U actual de tamaño medio con escalones enmoquetados, contrahuellas enmoquetadas y barandilla de metal
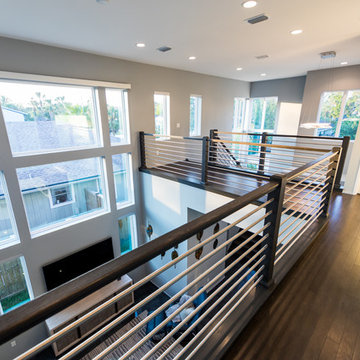
This modern beach house in Jacksonville Beach features a large, open entertainment area consisting of great room, kitchen, dining area and lanai. A unique second-story bridge over looks both foyer and great room. Polished concrete floors and horizontal aluminum stair railing bring a contemporary feel. The kitchen shines with European-style cabinetry and GE Profile appliances. The private upstairs master suite is situated away from other bedrooms and features a luxury master shower and floating double vanity. Two roomy secondary bedrooms share an additional bath. Photo credit: Deremer Studios
11.375 fotos de escaleras en U de tamaño medio
10