11.375 fotos de escaleras en U de tamaño medio
Filtrar por
Presupuesto
Ordenar por:Popular hoy
21 - 40 de 11.375 fotos
Artículo 1 de 3
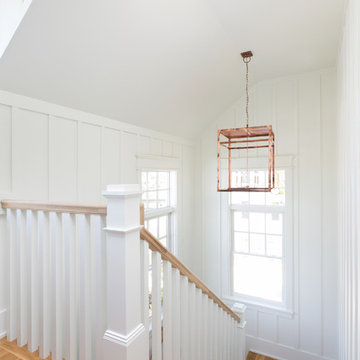
Patrick Brickman
Imagen de escalera en U de estilo de casa de campo de tamaño medio con escalones de madera, contrahuellas de madera pintada y barandilla de madera
Imagen de escalera en U de estilo de casa de campo de tamaño medio con escalones de madera, contrahuellas de madera pintada y barandilla de madera
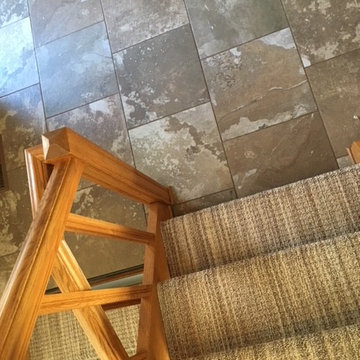
Ejemplo de escalera en U rústica de tamaño medio con escalones enmoquetados y contrahuellas enmoquetadas

Builder: Brad DeHaan Homes
Photographer: Brad Gillette
Every day feels like a celebration in this stylish design that features a main level floor plan perfect for both entertaining and convenient one-level living. The distinctive transitional exterior welcomes friends and family with interesting peaked rooflines, stone pillars, stucco details and a symmetrical bank of windows. A three-car garage and custom details throughout give this compact home the appeal and amenities of a much-larger design and are a nod to the Craftsman and Mediterranean designs that influenced this updated architectural gem. A custom wood entry with sidelights match the triple transom windows featured throughout the house and echo the trim and features seen in the spacious three-car garage. While concentrated on one main floor and a lower level, there is no shortage of living and entertaining space inside. The main level includes more than 2,100 square feet, with a roomy 31 by 18-foot living room and kitchen combination off the central foyer that’s perfect for hosting parties or family holidays. The left side of the floor plan includes a 10 by 14-foot dining room, a laundry and a guest bedroom with bath. To the right is the more private spaces, with a relaxing 11 by 10-foot study/office which leads to the master suite featuring a master bath, closet and 13 by 13-foot sleeping area with an attractive peaked ceiling. The walkout lower level offers another 1,500 square feet of living space, with a large family room, three additional family bedrooms and a shared bath.
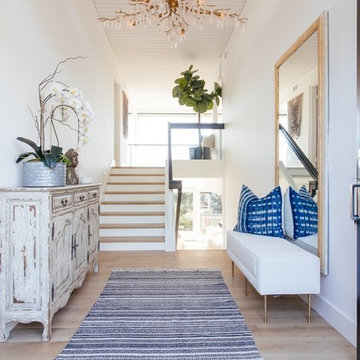
Foto de escalera en U costera de tamaño medio con escalones de madera, contrahuellas de madera pintada y barandilla de vidrio
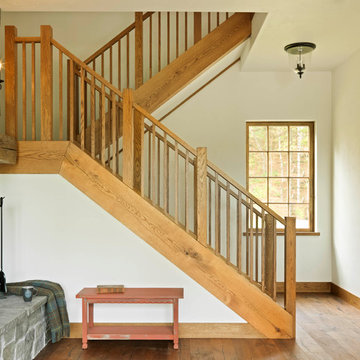
Custom designed and built staircase using white oak timbers and railing system
Ejemplo de escalera en U de estilo de casa de campo de tamaño medio con contrahuellas de madera y barandilla de madera
Ejemplo de escalera en U de estilo de casa de campo de tamaño medio con contrahuellas de madera y barandilla de madera
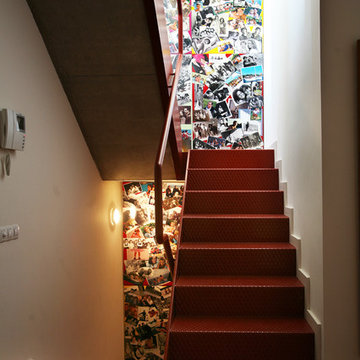
Diseño de escalera en U urbana de tamaño medio con escalones de metal, contrahuellas de metal y barandilla de metal
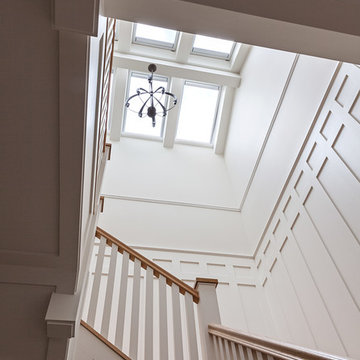
Michele Lee Wilson
Foto de escalera en U de estilo americano de tamaño medio con escalones de madera, contrahuellas de madera pintada y barandilla de madera
Foto de escalera en U de estilo americano de tamaño medio con escalones de madera, contrahuellas de madera pintada y barandilla de madera
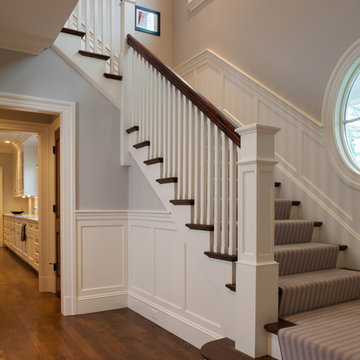
Architect - Kent Dukham / Photograph - Sam Gray
Diseño de escalera en U tradicional de tamaño medio con escalones de madera, contrahuellas de madera pintada y barandilla de madera
Diseño de escalera en U tradicional de tamaño medio con escalones de madera, contrahuellas de madera pintada y barandilla de madera
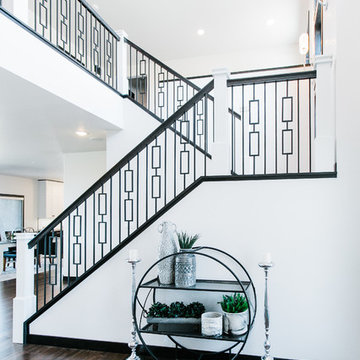
Ejemplo de escalera en U clásica renovada de tamaño medio con barandilla de metal
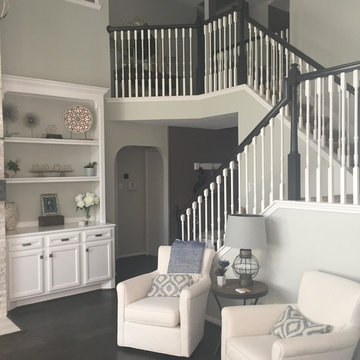
Ejemplo de escalera en U de estilo de casa de campo de tamaño medio con escalones enmoquetados, contrahuellas enmoquetadas y barandilla de madera
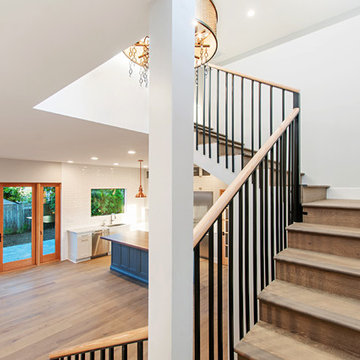
Imagen de escalera en U campestre de tamaño medio con escalones de madera, contrahuellas de madera y barandilla de metal
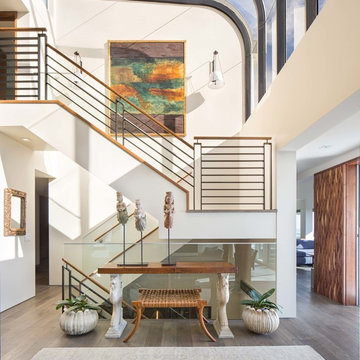
Photograph by Chad Mellon Photography
Foto de escalera en U contemporánea de tamaño medio con barandilla de varios materiales
Foto de escalera en U contemporánea de tamaño medio con barandilla de varios materiales
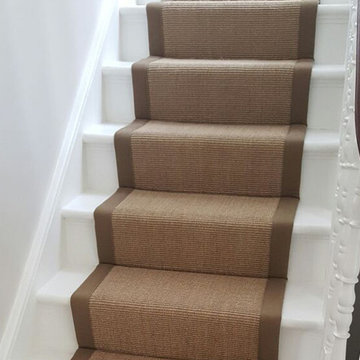
Client: Private Residence In North London
Brief: To supply & install brown carpet as a runner with brown edgings to stairs
Imagen de escalera en U clásica renovada de tamaño medio con escalones enmoquetados, contrahuellas enmoquetadas y barandilla de madera
Imagen de escalera en U clásica renovada de tamaño medio con escalones enmoquetados, contrahuellas enmoquetadas y barandilla de madera
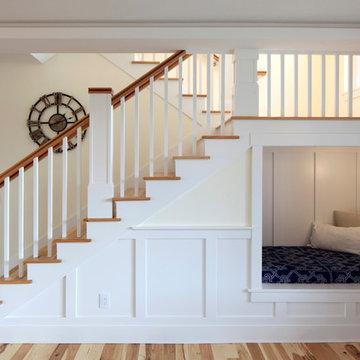
A reading nook under the stairs in the family room is a cozy spot to curl up with a book. Expansive views greet you through every tilt & swing triple paned window. Designed to be effortlessly comfortable using minimal energy, with exquisite finishes and details, this home is a beautiful and cozy retreat from the bustle of everyday life.
Jen G. Pywell
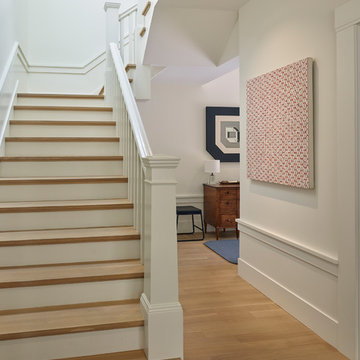
Balancing modern architectural elements with traditional Edwardian features was a key component of the complete renovation of this San Francisco residence. All new finishes were selected to brighten and enliven the spaces, and the home was filled with a mix of furnishings that convey a modern twist on traditional elements. The re-imagined layout of the home supports activities that range from a cozy family game night to al fresco entertaining.
Architect: AT6 Architecture
Builder: Citidev
Photographer: Ken Gutmaker Photography
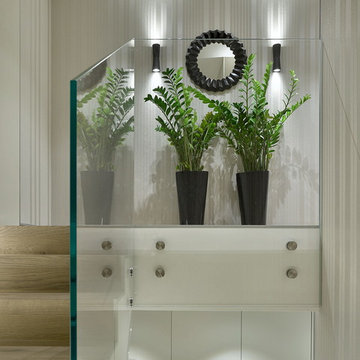
Designer: Ivan Pozdnyakov
Foto: Sergey Ananiev
Imagen de escalera en U contemporánea de tamaño medio con escalones de madera y contrahuellas de madera
Imagen de escalera en U contemporánea de tamaño medio con escalones de madera y contrahuellas de madera
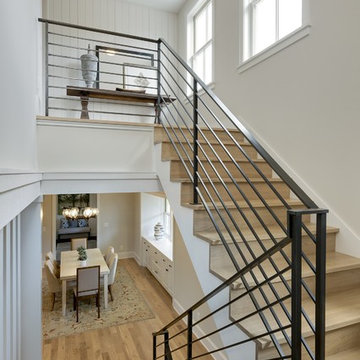
A Modern Farmhouse set in a prairie setting exudes charm and simplicity. Wrap around porches and copious windows make outdoor/indoor living seamless while the interior finishings are extremely high on detail. In floor heating under porcelain tile in the entire lower level, Fond du Lac stone mimicking an original foundation wall and rough hewn wood finishes contrast with the sleek finishes of carrera marble in the master and top of the line appliances and soapstone counters of the kitchen. This home is a study in contrasts, while still providing a completely harmonious aura.
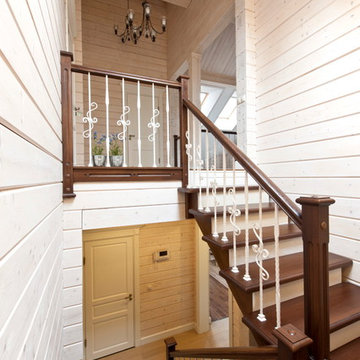
Лестница на второй этаж.
Фото: Александр Камачкин.
Ejemplo de escalera en U campestre de tamaño medio con contrahuellas de madera pintada y escalones de madera
Ejemplo de escalera en U campestre de tamaño medio con contrahuellas de madera pintada y escalones de madera
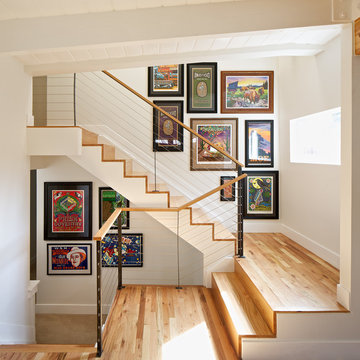
DAVID LAUER PHOTOGRAPHY
Diseño de escalera en U contemporánea de tamaño medio con escalones de madera y contrahuellas de madera
Diseño de escalera en U contemporánea de tamaño medio con escalones de madera y contrahuellas de madera
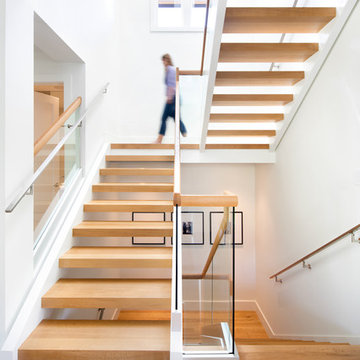
Ejemplo de escalera en U nórdica de tamaño medio sin contrahuella con escalones de madera
11.375 fotos de escaleras en U de tamaño medio
2