Escaleras
Filtrar por
Presupuesto
Ordenar por:Popular hoy
81 - 100 de 14.219 fotos
Artículo 1 de 3
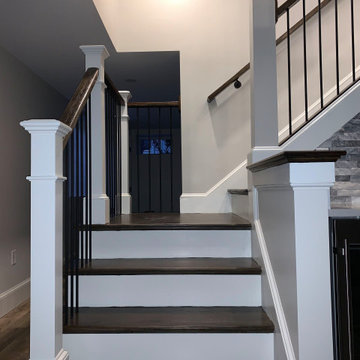
Diseño de escalera en L clásica renovada de tamaño medio con escalones de madera, contrahuellas de madera pintada y barandilla de varios materiales
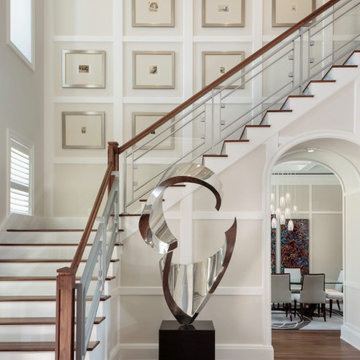
Modelo de escalera en L mediterránea grande con escalones de madera, contrahuellas de madera y barandilla de varios materiales
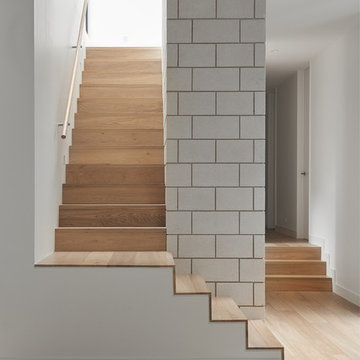
Designed & Built by us
Photography by Veeral
Furniture, Art & Objects by Kate Lee
Foto de escalera en L moderna con escalones de madera y contrahuellas de madera
Foto de escalera en L moderna con escalones de madera y contrahuellas de madera

Architecture & Interiors: Studio Esteta
Photography: Sean Fennessy
Located in an enviable position within arm’s reach of a beach pier, the refurbishment of Coastal Beach House references the home’s coastal context and pays homage to it’s mid-century bones. “Our client’s brief sought to rejuvenate the double storey residence, whilst maintaining the existing building footprint”, explains Sarah Cosentino, director of Studio Esteta.
As the orientation of the original dwelling already maximized the coastal aspect, the client engaged Studio Esteta to tailor the spatial arrangement to better accommodate their love for entertaining with minor modifications.
“In response, our design seeks to be in synergy with the mid-century character that presented, emphasizing its stylistic significance to create a light-filled, serene and relaxed interior that feels wholly connected to the adjacent bay”, Sarah explains.
The client’s deep appreciation of the mid-century design aesthetic also called for original details to be preserved or used as reference points in the refurbishment. Items such as the unique wall hooks were repurposed and a light, tactile palette of natural materials was adopted. The neutral backdrop allowed space for the client’s extensive collection of art and ceramics and avoided distracting from the coastal views.
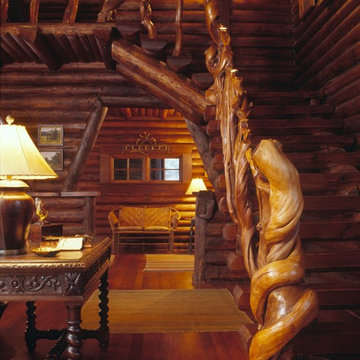
MillerRoodell Architects // Gordon Gregory Photography
Modelo de escalera en L rústica grande con escalones de madera y barandilla de madera
Modelo de escalera en L rústica grande con escalones de madera y barandilla de madera
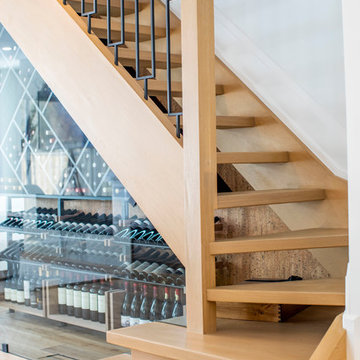
Foto de escalera en L moderna de tamaño medio sin contrahuella con escalones de madera y barandilla de metal
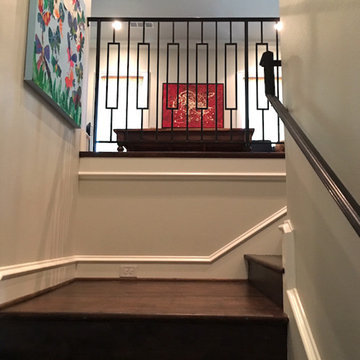
Modelo de escalera en L clásica con escalones de madera, contrahuellas de madera y barandilla de metal
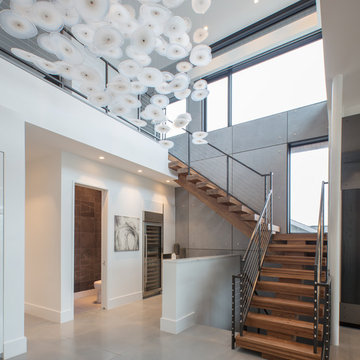
Diseño de escalera en L contemporánea grande sin contrahuella con escalones de madera y barandilla de cable
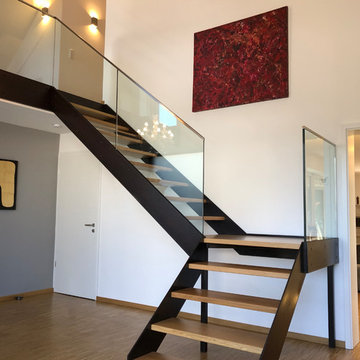
Imagen de escalera en L actual de tamaño medio sin contrahuella con escalones de madera y barandilla de vidrio
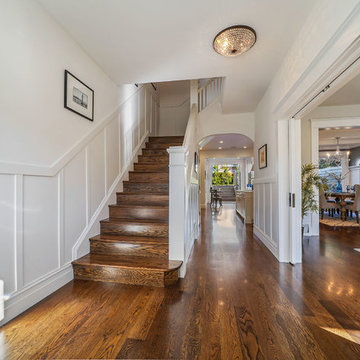
Staircase in Central Sunset renovated home.
Photo credit: Open Homes Photography
Diseño de escalera en L contemporánea de tamaño medio con escalones de madera, contrahuellas de madera y barandilla de madera
Diseño de escalera en L contemporánea de tamaño medio con escalones de madera, contrahuellas de madera y barandilla de madera
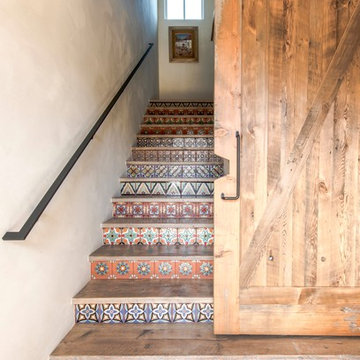
Ejemplo de escalera en L campestre grande con escalones de madera, contrahuellas con baldosas y/o azulejos y barandilla de metal

Interior Design by Sherri DuPont
Photography by Lori Hamilton
Diseño de escalera en L tradicional renovada grande con barandilla de varios materiales, escalones de madera y contrahuellas de madera pintada
Diseño de escalera en L tradicional renovada grande con barandilla de varios materiales, escalones de madera y contrahuellas de madera pintada
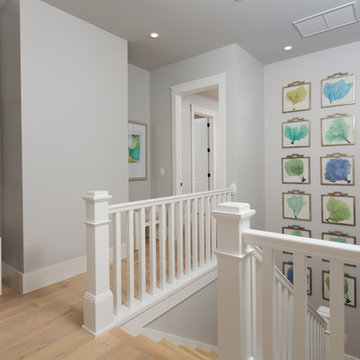
3 Bedroom, 3 1/2 Bath, Guest Suite, Rear Entry Garage
Diseño de escalera en L costera de tamaño medio con escalones de madera, contrahuellas de madera y barandilla de madera
Diseño de escalera en L costera de tamaño medio con escalones de madera, contrahuellas de madera y barandilla de madera
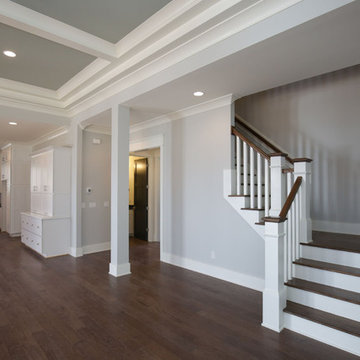
Stephen Thrift Photography
Ejemplo de escalera en L clásica renovada de tamaño medio con escalones de madera, barandilla de madera y contrahuellas de madera pintada
Ejemplo de escalera en L clásica renovada de tamaño medio con escalones de madera, barandilla de madera y contrahuellas de madera pintada
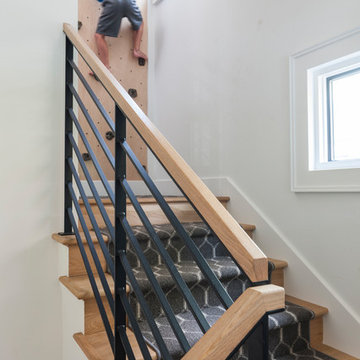
Interior Design by ecd Design LLC
This newly remodeled home was transformed top to bottom. It is, as all good art should be “A little something of the past and a little something of the future.” We kept the old world charm of the Tudor style, (a popular American theme harkening back to Great Britain in the 1500’s) and combined it with the modern amenities and design that many of us have come to love and appreciate. In the process, we created something truly unique and inspiring.
RW Anderson Homes is the premier home builder and remodeler in the Seattle and Bellevue area. Distinguished by their excellent team, and attention to detail, RW Anderson delivers a custom tailored experience for every customer. Their service to clients has earned them a great reputation in the industry for taking care of their customers.
Working with RW Anderson Homes is very easy. Their office and design team work tirelessly to maximize your goals and dreams in order to create finished spaces that aren’t only beautiful, but highly functional for every customer. In an industry known for false promises and the unexpected, the team at RW Anderson is professional and works to present a clear and concise strategy for every project. They take pride in their references and the amount of direct referrals they receive from past clients.
RW Anderson Homes would love the opportunity to talk with you about your home or remodel project today. Estimates and consultations are always free. Call us now at 206-383-8084 or email Ryan@rwandersonhomes.com.
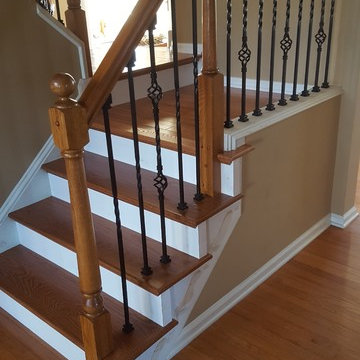
Modelo de escalera en L clásica de tamaño medio con escalones de madera, contrahuellas de madera pintada y barandilla de metal
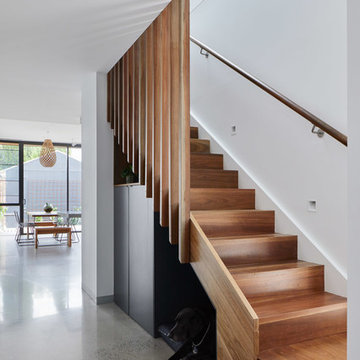
Tatjana Plitt
Imagen de escalera en L contemporánea de tamaño medio con escalones de madera, contrahuellas de madera y barandilla de madera
Imagen de escalera en L contemporánea de tamaño medio con escalones de madera, contrahuellas de madera y barandilla de madera
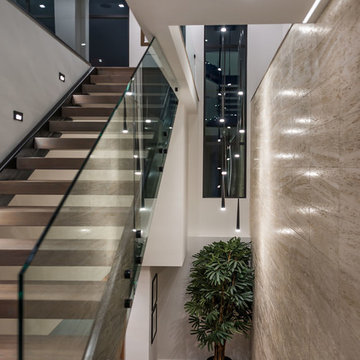
Olga Soboleva
Foto de escalera en L contemporánea grande con escalones de madera y barandilla de vidrio
Foto de escalera en L contemporánea grande con escalones de madera y barandilla de vidrio

Mike Kaskel
Diseño de escalera en L de estilo de casa de campo de tamaño medio con escalones de madera, contrahuellas de madera pintada y barandilla de madera
Diseño de escalera en L de estilo de casa de campo de tamaño medio con escalones de madera, contrahuellas de madera pintada y barandilla de madera
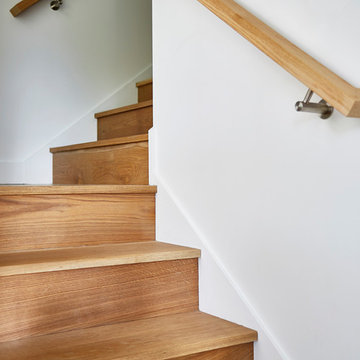
Ejemplo de escalera en L de estilo de casa de campo de tamaño medio con escalones de madera, contrahuellas de madera y barandilla de madera
5