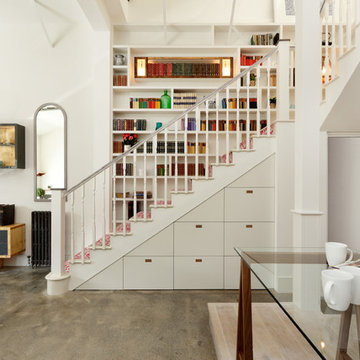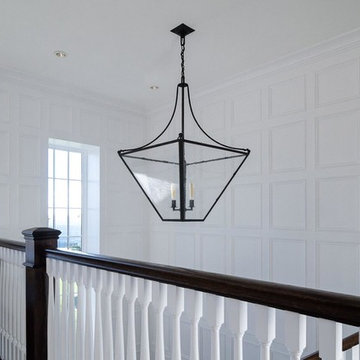4.927 fotos de escaleras en L con barandilla de madera
Filtrar por
Presupuesto
Ordenar por:Popular hoy
41 - 60 de 4927 fotos
Artículo 1 de 3
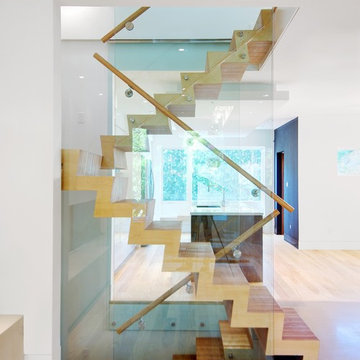
A side view of the stairs, which run from the basement up to the third floor.
Imagen de escalera en L contemporánea de tamaño medio con escalones de madera, contrahuellas de madera y barandilla de madera
Imagen de escalera en L contemporánea de tamaño medio con escalones de madera, contrahuellas de madera y barandilla de madera

Ejemplo de escalera en L clásica de tamaño medio con escalones de madera, contrahuellas de madera, barandilla de madera y boiserie
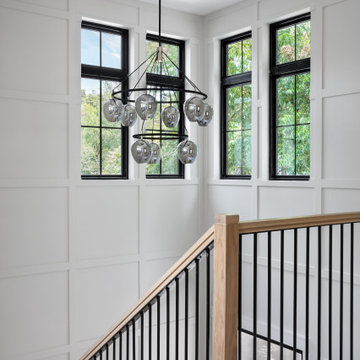
Two story entry foyer with high windows and staircase.
Diseño de escalera en L campestre con barandilla de madera
Diseño de escalera en L campestre con barandilla de madera

A traditional wood stair I designed as part of the gut renovation and expansion of a historic Queen Village home. What I find exciting about this stair is the gap between the second floor landing and the stair run down -- do you see it? I do a lot of row house renovation/addition projects and these homes tend to have layouts so tight I can't afford the luxury of designing that gap to let natural light flow between floors.
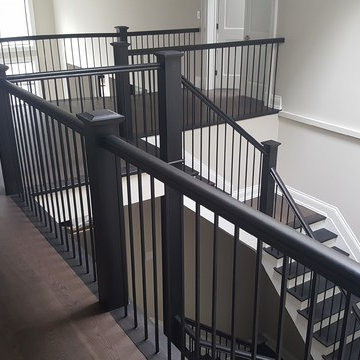
Modelo de escalera en L tradicional renovada grande con escalones de madera, contrahuellas de madera pintada y barandilla de madera
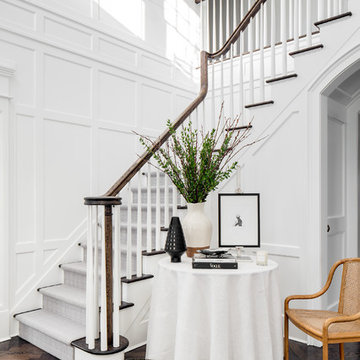
Sean Litchfield
Ejemplo de escalera en L tradicional renovada con barandilla de madera, escalones de madera y contrahuellas de madera pintada
Ejemplo de escalera en L tradicional renovada con barandilla de madera, escalones de madera y contrahuellas de madera pintada
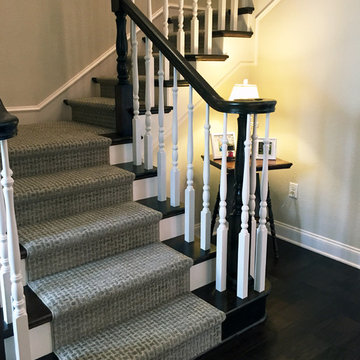
Staircase Runner
Modelo de escalera en L clásica de tamaño medio con escalones enmoquetados, contrahuellas enmoquetadas y barandilla de madera
Modelo de escalera en L clásica de tamaño medio con escalones enmoquetados, contrahuellas enmoquetadas y barandilla de madera
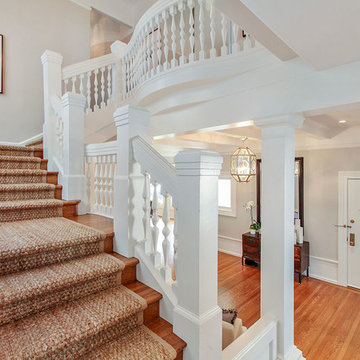
All of the original staircase details were kept and were a source of inspiration for the rest of the home’s design. A jute carpet climbs along both staircases, providing a lasting and warm accent to the space and highlighting the stunning architecture.

THIS WAS A PLAN DESIGN ONLY PROJECT. The Gregg Park is one of our favorite plans. At 3,165 heated square feet, the open living, soaring ceilings and a light airy feel of The Gregg Park makes this home formal when it needs to be, yet cozy and quaint for everyday living.
A chic European design with everything you could ask for in an upscale home.
Rooms on the first floor include the Two Story Foyer with landing staircase off of the arched doorway Foyer Vestibule, a Formal Dining Room, a Transitional Room off of the Foyer with a full bath, The Butler's Pantry can be seen from the Foyer, Laundry Room is tucked away near the garage door. The cathedral Great Room and Kitchen are off of the "Dog Trot" designed hallway that leads to the generous vaulted screened porch at the rear of the home, with an Informal Dining Room adjacent to the Kitchen and Great Room.
The Master Suite is privately nestled in the corner of the house, with easy access to the Kitchen and Great Room, yet hidden enough for privacy. The Master Bathroom is luxurious and contains all of the appointments that are expected in a fine home.
The second floor is equally positioned well for privacy and comfort with two bedroom suites with private and semi-private baths, and a large Bonus Room.

Photography by Richard Mandelkorn
Foto de escalera en L tradicional de tamaño medio con escalones de madera, contrahuellas de madera pintada y barandilla de madera
Foto de escalera en L tradicional de tamaño medio con escalones de madera, contrahuellas de madera pintada y barandilla de madera
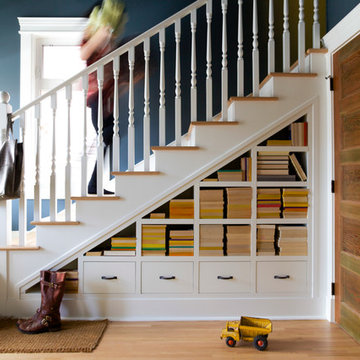
Ejemplo de escalera en L clásica renovada de tamaño medio con escalones de madera y barandilla de madera
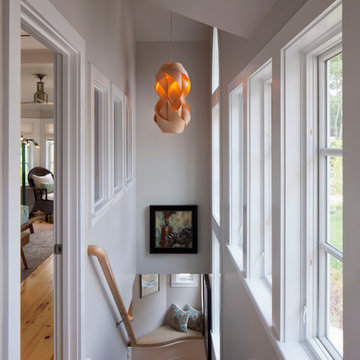
Photo Credits: Brian Vanden Brink
Interior Design: Shor Home
Ejemplo de escalera en L contemporánea de tamaño medio con escalones de madera y barandilla de madera
Ejemplo de escalera en L contemporánea de tamaño medio con escalones de madera y barandilla de madera

The front entry offers a warm welcome that sets the tone for the entire home starting with the refinished staircase with modern square stair treads and black spindles, board and batten wainscoting, and beautiful blonde LVP flooring.

A modern form that plays on the space and features within this Coppin Street residence. Black steel treads and balustrade are complimented with a handmade European Oak handrail. Complete with a bold European Oak feature steps.
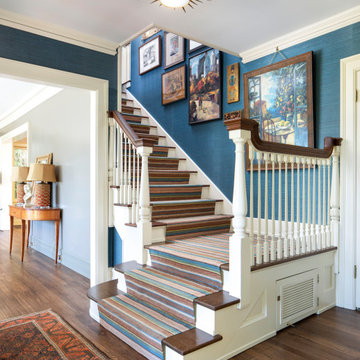
Ejemplo de escalera en L clásica con escalones enmoquetados, contrahuellas enmoquetadas y barandilla de madera
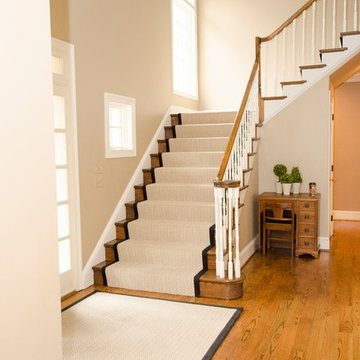
Diseño de escalera en L tradicional renovada grande con escalones enmoquetados, contrahuellas de madera y barandilla de madera
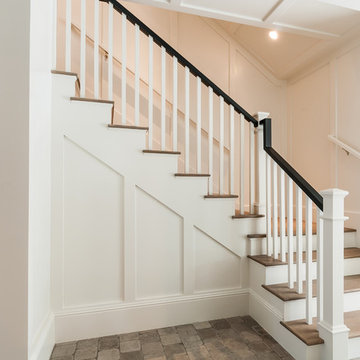
Imagen de escalera en L de estilo de casa de campo de tamaño medio con escalones de madera, barandilla de madera y contrahuellas de madera pintada
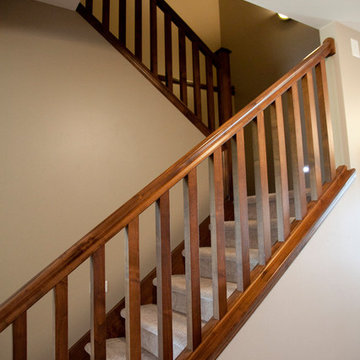
Love the contrast of the carpet and the wood.
Diseño de escalera en L tradicional de tamaño medio con escalones enmoquetados, contrahuellas enmoquetadas y barandilla de madera
Diseño de escalera en L tradicional de tamaño medio con escalones enmoquetados, contrahuellas enmoquetadas y barandilla de madera
4.927 fotos de escaleras en L con barandilla de madera
3
