4.927 fotos de escaleras en L con barandilla de madera
Filtrar por
Presupuesto
Ordenar por:Popular hoy
21 - 40 de 4927 fotos
Artículo 1 de 3
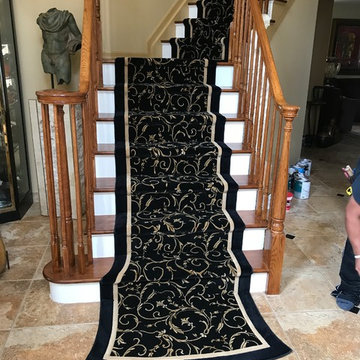
Custom Stair Runner in Old Bridge, NJ
by G. Fried Carpet & Design in Paramus, NJ.
Photo Credit: Ivan Bader
Foto de escalera en L tradicional renovada de tamaño medio con escalones enmoquetados, contrahuellas enmoquetadas y barandilla de madera
Foto de escalera en L tradicional renovada de tamaño medio con escalones enmoquetados, contrahuellas enmoquetadas y barandilla de madera
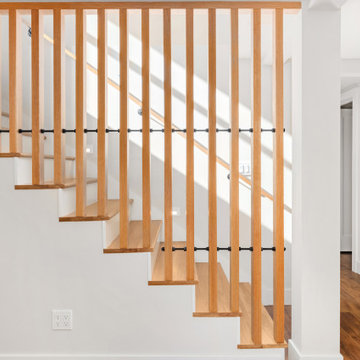
This slat wall is a creative way to let light pass through the stairway and flood into the lower floor.
Modelo de escalera en L retro con escalones de madera, contrahuellas de madera pintada y barandilla de madera
Modelo de escalera en L retro con escalones de madera, contrahuellas de madera pintada y barandilla de madera
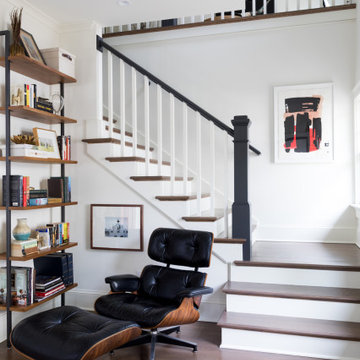
Diseño de escalera en L tradicional renovada con escalones de madera, contrahuellas de madera pintada y barandilla de madera
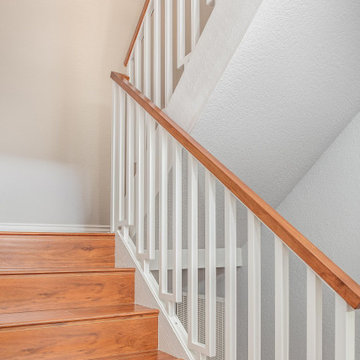
This Cardiff home remodel truly captures the relaxed elegance that this homeowner desired. The kitchen, though small in size, is the center point of this home and is situated between a formal dining room and the living room. The selection of a gorgeous blue-grey color for the lower cabinetry gives a subtle, yet impactful pop of color. Paired with white upper cabinets, beautiful tile selections, and top of the line JennAir appliances, the look is modern and bright. A custom hood and appliance panels provide rich detail while the gold pulls and plumbing fixtures are on trend and look perfect in this space. The fireplace in the family room also got updated with a beautiful new stone surround. Finally, the master bathroom was updated to be a serene, spa-like retreat. Featuring a spacious double vanity with stunning mirrors and fixtures, large walk-in shower, and gorgeous soaking bath as the jewel of this space. Soothing hues of sea-green glass tiles create interest and texture, giving the space the ultimate coastal chic aesthetic.
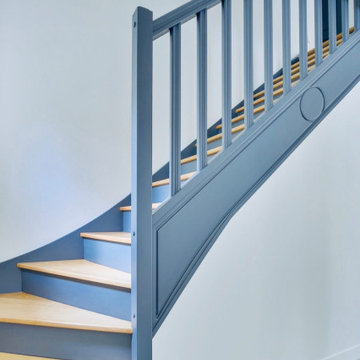
Projet de rénovation intégrale d'une maison. Accompagnement pour la sélection de l'ensemble des revêtements et couleur afin de donner un nouveau visage et lumière à chaque pièce. L'envie des motifs classiques et géométriques se marient parfaitement bien avec les camaïeux des bleus et pastel. Le sol en hexagone tricolore dans le gris et rose pâle de la cuisine est contrasté avec les matériaux nobles et naturels tels que le granit noir du Zimbabwe, l'acajou, les façades blanches et la structure en métal noire de la verrière.
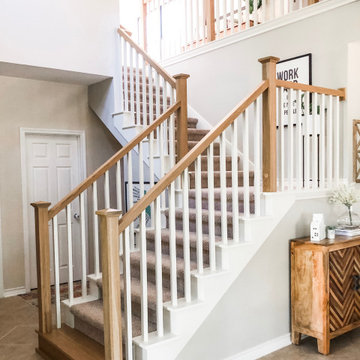
Stair Railing Modernization
Modelo de escalera en L campestre de tamaño medio con barandilla de madera, escalones de madera y contrahuellas de madera
Modelo de escalera en L campestre de tamaño medio con barandilla de madera, escalones de madera y contrahuellas de madera
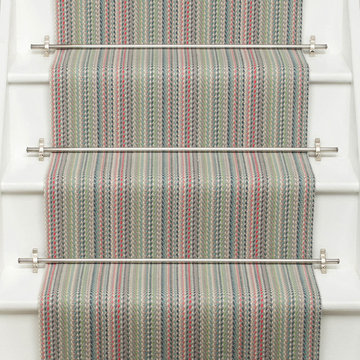
Roger Oates Kobe Jade stair runner carpet fitted to white painted staircase with Brushed Chrome stair rods
Foto de escalera en L tradicional pequeña con escalones de madera, contrahuellas de madera y barandilla de madera
Foto de escalera en L tradicional pequeña con escalones de madera, contrahuellas de madera y barandilla de madera
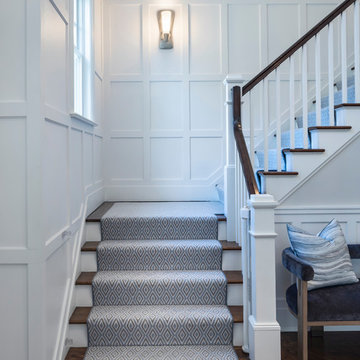
John Neitzel
Ejemplo de escalera en L tradicional renovada grande con escalones enmoquetados, contrahuellas de madera y barandilla de madera
Ejemplo de escalera en L tradicional renovada grande con escalones enmoquetados, contrahuellas de madera y barandilla de madera
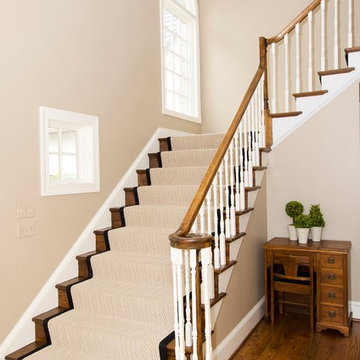
Imagen de escalera en L clásica renovada grande con escalones enmoquetados, contrahuellas de madera y barandilla de madera
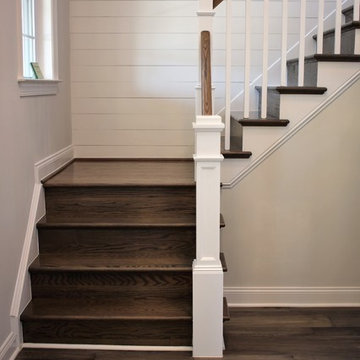
This is a Toll Brothers home with craftsmen newels, square white balusters, and stained oak treads and risers. Pictures taken by Catie Hope of Hope Vine Photography.
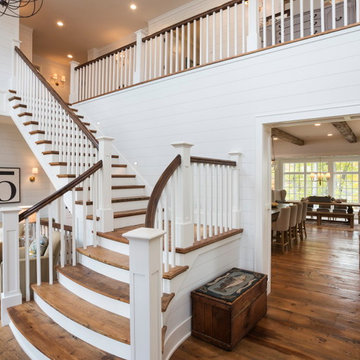
The client’s coastal New England roots inspired this Shingle style design for a lakefront lot. With a background in interior design, her ideas strongly influenced the process, presenting both challenge and reward in executing her exact vision. Vintage coastal style grounds a thoroughly modern open floor plan, designed to house a busy family with three active children. A primary focus was the kitchen, and more importantly, the butler’s pantry tucked behind it. Flowing logically from the garage entry and mudroom, and with two access points from the main kitchen, it fulfills the utilitarian functions of storage and prep, leaving the main kitchen free to shine as an integral part of the open living area.
An ARDA for Custom Home Design goes to
Royal Oaks Design
Designer: Kieran Liebl
From: Oakdale, Minnesota
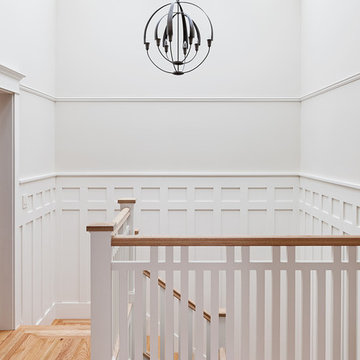
Michele Lee Wilson
Foto de escalera en L de estilo americano de tamaño medio con escalones de madera y barandilla de madera
Foto de escalera en L de estilo americano de tamaño medio con escalones de madera y barandilla de madera
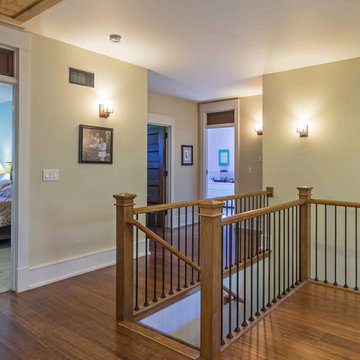
New Craftsman style home, approx 3200sf on 60' wide lot. Views from the street, highlighting front porch, large overhangs, Craftsman detailing. Photos by Robert McKendrick Photography.
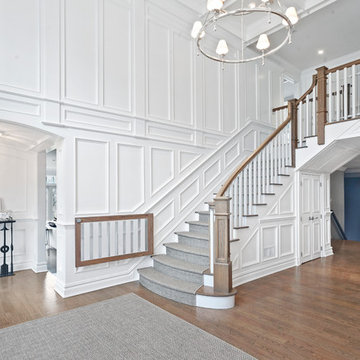
Flared Foyer Staircase with inset Molding Details.
Foto de escalera en L tradicional grande con escalones enmoquetados, contrahuellas enmoquetadas y barandilla de madera
Foto de escalera en L tradicional grande con escalones enmoquetados, contrahuellas enmoquetadas y barandilla de madera
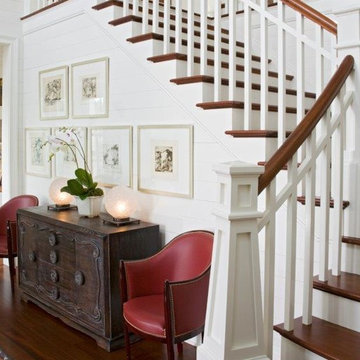
Diseño de escalera en L clásica de tamaño medio con escalones de madera, contrahuellas de madera pintada y barandilla de madera
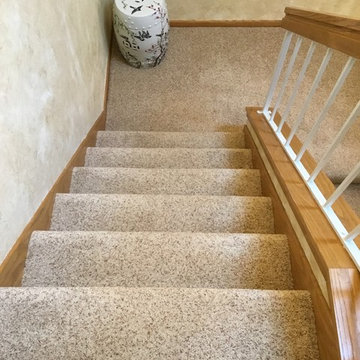
Ejemplo de escalera en L clásica renovada de tamaño medio con escalones enmoquetados, contrahuellas enmoquetadas y barandilla de madera
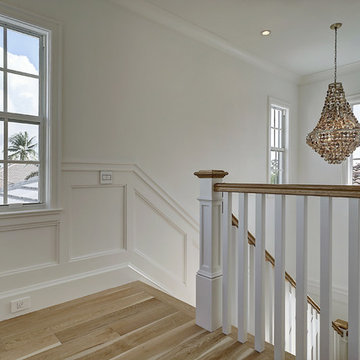
Imagen de escalera en L costera de tamaño medio con barandilla de madera

Photography by Richard Mandelkorn
Foto de escalera en L tradicional de tamaño medio con escalones de madera, contrahuellas de madera pintada y barandilla de madera
Foto de escalera en L tradicional de tamaño medio con escalones de madera, contrahuellas de madera pintada y barandilla de madera
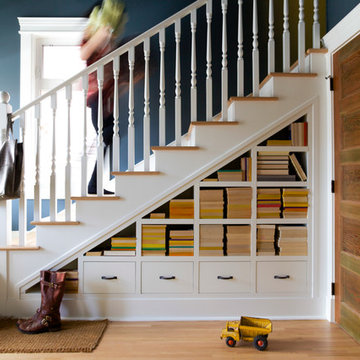
Ejemplo de escalera en L clásica renovada de tamaño medio con escalones de madera y barandilla de madera
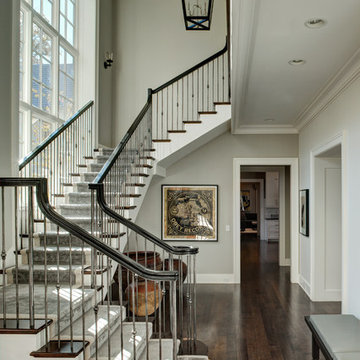
Foto de escalera en L clásica grande con escalones de madera, contrahuellas de madera pintada y barandilla de madera
4.927 fotos de escaleras en L con barandilla de madera
2