4.927 fotos de escaleras en L con barandilla de madera
Filtrar por
Presupuesto
Ordenar por:Popular hoy
121 - 140 de 4927 fotos
Artículo 1 de 3
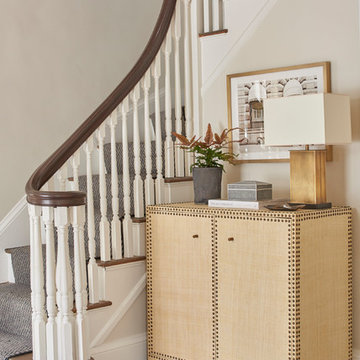
Imagen de escalera en L tradicional con escalones enmoquetados, contrahuellas enmoquetadas y barandilla de madera
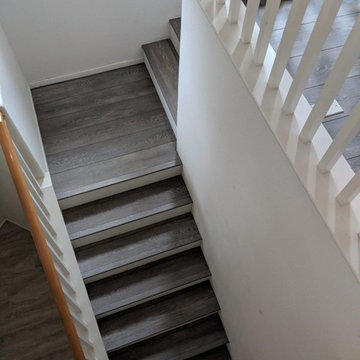
Modelo de escalera en L contemporánea de tamaño medio con escalones de madera, contrahuellas de madera pintada y barandilla de madera
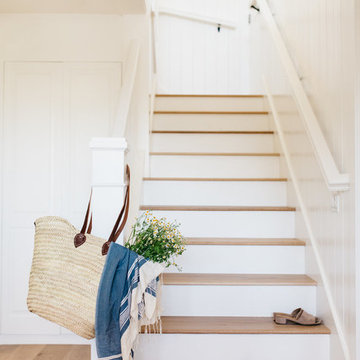
Diseño de escalera en L costera con escalones de madera, contrahuellas de madera y barandilla de madera
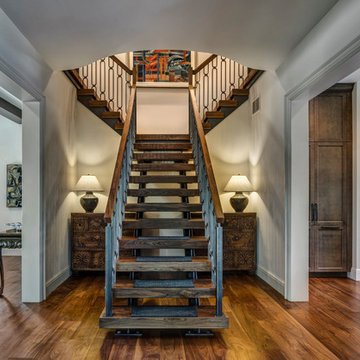
Maconochie
Imagen de escalera en L rural de tamaño medio sin contrahuella con escalones de madera y barandilla de madera
Imagen de escalera en L rural de tamaño medio sin contrahuella con escalones de madera y barandilla de madera
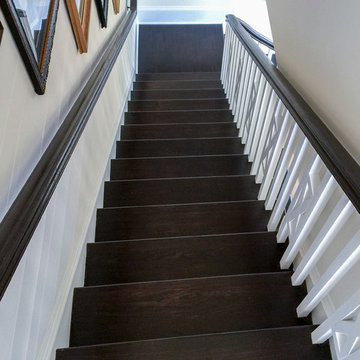
We had the wonderful opportunity to build this sophisticated staircase in one of the state-of-the-art Fitness Center
offered by a very discerning golf community in Loudoun County; we demonstrate with this recent sample our superior
craftsmanship and expertise in designing and building this fine custom-crafted stairway. Our design/manufacturing
team was able to bring to life blueprints provided to the selected builder; it matches perfectly the designer’s goal to
create a setting of refined and relaxed elegance. CSC 1976-2020 © Century Stair Company ® All rights reserved.
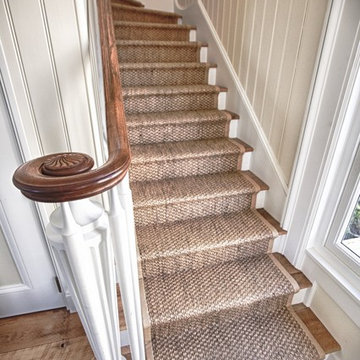
Wooden Classicism
Nesbitt House – Seaside, Florida
Architect: Robert A. M. Stern
Builder: O.B. Laurent Construction
E. F. San Juan produced all of the interior and exterior millwork for this elegantly designed residence in the influential New Urban town of Seaside, Florida.
Challenges:
The beachfront residence required adherence to the area’s strict building code requirements, creating a unique profile for the compact layout of each room. Each room was also designed with all-wood walls and ceilings, which meant there was a lot of custom millwork!
Solution:
Unlike many homes where the same molding and paneling profiles are repeated throughout each room, this home featured a unique profile for each space. The effort was laborious—our team at E. F. San Juan created tools for each of these specific jobs. “The project required over four hundred man-hours of knife-grinding just to produce the tools,” says Edward San Juan. “Organization and scheduling were critical in this project because so many parts were required to complete each room.”
The long hours and hard work allowed us to take the compacted plan and create the feel of an open, airy American beach house with the influence of 1930s Swedish classicism. The ceiling and walls in each room are paneled, giving them an elongated look to open up the space. The enticing, simplified wooden classicism style seamlessly complements the sweeping vistas and surrounding natural beauty along the Gulf of Mexico.
---
Photography by Steven Mangum – STM Photography
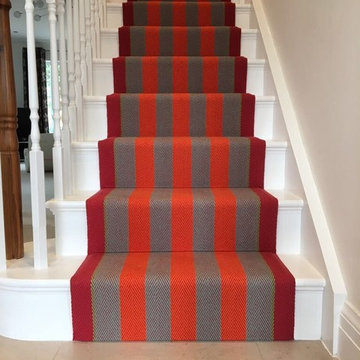
Roger Oates Fitzroy Bright stair runner carpet fitted to white painted stair case in Ascot, Berkshire
Diseño de escalera en L tradicional de tamaño medio con escalones de madera, contrahuellas de madera y barandilla de madera
Diseño de escalera en L tradicional de tamaño medio con escalones de madera, contrahuellas de madera y barandilla de madera
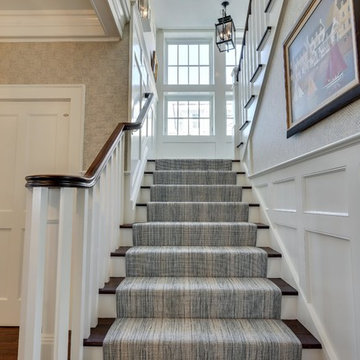
Motion City Media
Imagen de escalera en L de tamaño medio con escalones enmoquetados, contrahuellas enmoquetadas y barandilla de madera
Imagen de escalera en L de tamaño medio con escalones enmoquetados, contrahuellas enmoquetadas y barandilla de madera
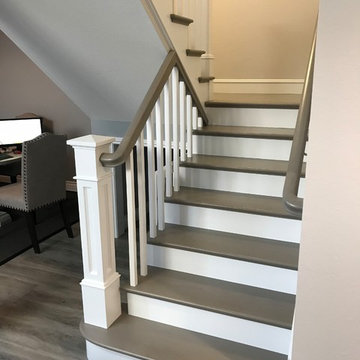
This new stairway actually added space to the area and converted an empty space to a doggy condo
Ejemplo de escalera en L de estilo americano de tamaño medio con escalones de madera pintada, contrahuellas de madera pintada y barandilla de madera
Ejemplo de escalera en L de estilo americano de tamaño medio con escalones de madera pintada, contrahuellas de madera pintada y barandilla de madera
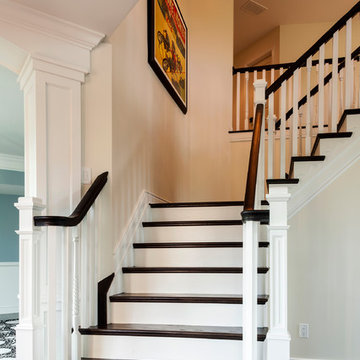
As you enter the front door of the Link’s home today, the sweeping open staircase to the second floor catches your eye. It was upgraded with elegantly detailed balusters and refinished oak stairway treads that match the new dark wood flooring throughout the home.
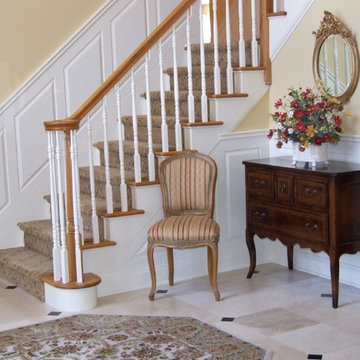
Imagen de escalera en L clásica de tamaño medio con escalones enmoquetados, contrahuellas enmoquetadas y barandilla de madera
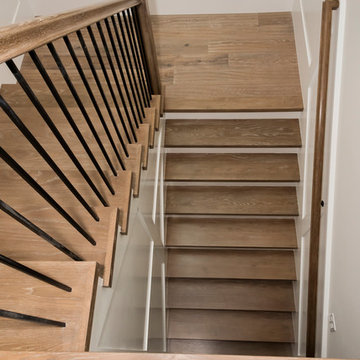
Jeannette Katzir Photography
Ejemplo de escalera en L de estilo de casa de campo con escalones de madera y barandilla de madera
Ejemplo de escalera en L de estilo de casa de campo con escalones de madera y barandilla de madera
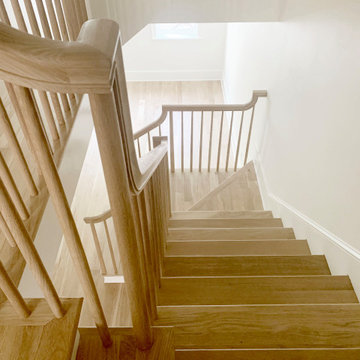
A traditional wood stair I designed as part of the gut renovation and expansion of a historic Queen Village home. What I find exciting about this stair is the gap between the second floor landing and the stair run down -- do you see it? I do a lot of row house renovation/addition projects and these homes tend to have layouts so tight I can't afford the luxury of designing that gap to let natural light flow between floors.

View of the vaulted ceiling over the kitchen from the second floor. Featuring reclaimed wood beams with shiplap on the ceiling.
Modelo de escalera en L de estilo de casa de campo extra grande con escalones de madera, contrahuellas de madera y barandilla de madera
Modelo de escalera en L de estilo de casa de campo extra grande con escalones de madera, contrahuellas de madera y barandilla de madera
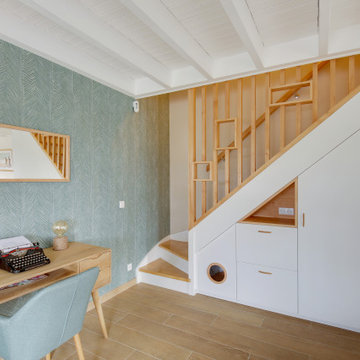
Foto de escalera en L escandinava de tamaño medio con escalones de madera, contrahuellas de madera pintada, barandilla de madera y papel pintado
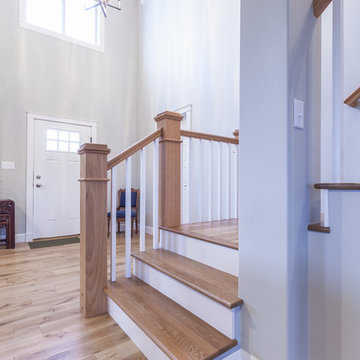
A turning wood and white staircase greats guests at the front door.
Foto de escalera en L de estilo americano de tamaño medio con escalones de madera, contrahuellas de madera pintada y barandilla de madera
Foto de escalera en L de estilo americano de tamaño medio con escalones de madera, contrahuellas de madera pintada y barandilla de madera
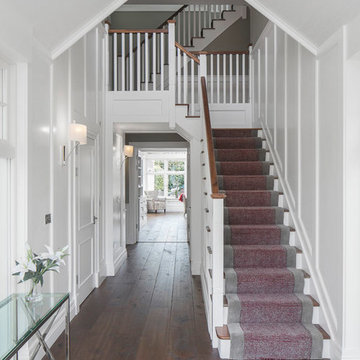
Gareth Byrne Photography
Diseño de escalera en L tradicional renovada pequeña con escalones de madera, contrahuellas de madera y barandilla de madera
Diseño de escalera en L tradicional renovada pequeña con escalones de madera, contrahuellas de madera y barandilla de madera

Modelo de escalera en L ecléctica de tamaño medio con escalones enmoquetados, contrahuellas enmoquetadas y barandilla de madera
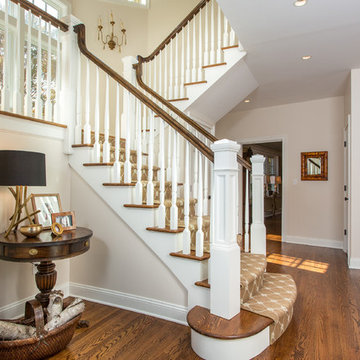
Dan Murdoch, Murdoch & Company, Inc.
Ejemplo de escalera en L clásica de tamaño medio con escalones de madera, contrahuellas de madera pintada y barandilla de madera
Ejemplo de escalera en L clásica de tamaño medio con escalones de madera, contrahuellas de madera pintada y barandilla de madera
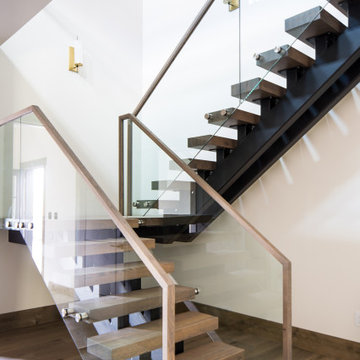
Modern Staircase with Glass and wood railings.
Foto de escalera en L rural con escalones de madera, contrahuellas de vidrio y barandilla de madera
Foto de escalera en L rural con escalones de madera, contrahuellas de vidrio y barandilla de madera
4.927 fotos de escaleras en L con barandilla de madera
7