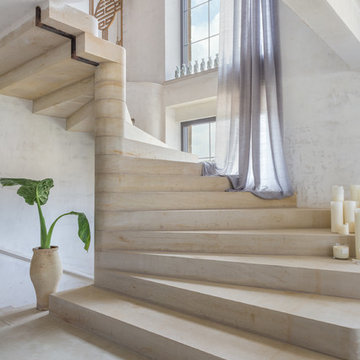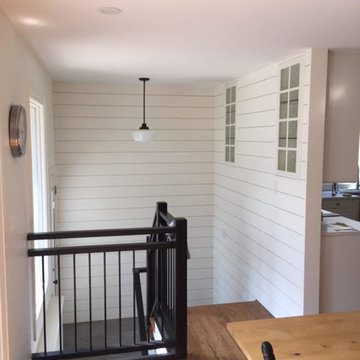766 fotos de escaleras de estilo de casa de campo
Filtrar por
Presupuesto
Ordenar por:Popular hoy
141 - 160 de 766 fotos
Artículo 1 de 3
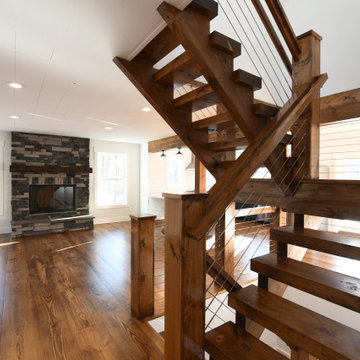
Designed and built by The Catskill Farms, this brand-new, modern farmhouse boasts 3 bedrooms, 2 baths and 1,550 square feet of coziness. Modern interior finishes, a statement staircase and large windows. A finished, walk-out, lower level adds an additional bedroom and bathroom, as well as an expansive family room.
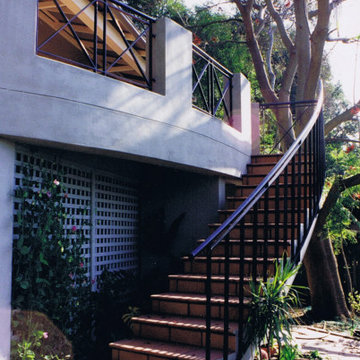
The site slope to the rear proving undercroft parking behind the latticework screen with internal stair access to the new living/ dining / kitchen space at the rear opening out to a new curved terrace with curved stair down to the back yard. The new Living Room replaced small pokey bedrooms and a tiny living area
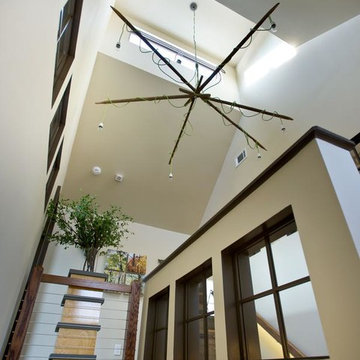
Foto de escalera en U campestre de tamaño medio sin contrahuella con escalones de madera y barandilla de madera
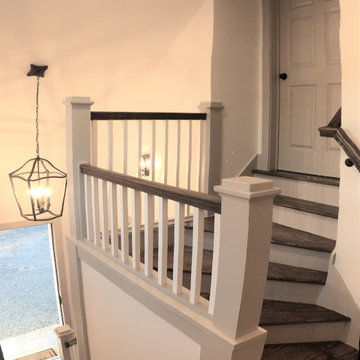
Ejemplo de escalera de estilo de casa de campo de tamaño medio con escalones de madera, contrahuellas de madera pintada y barandilla de madera
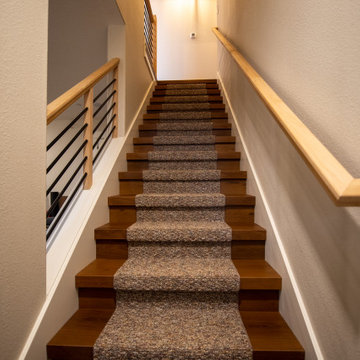
Rich toasted cherry with a light rustic grain that has iconic character and texture. With the Modin Collection, we have raised the bar on luxury vinyl plank. The result is a new standard in resilient flooring. Modin offers true embossed in register texture, a low sheen level, a rigid SPC core, an industry-leading wear layer, and so much more.

We had the wonderful opportunity to build this sophisticated staircase in one of the state-of-the-art Fitness Center
offered by a very discerning golf community in Loudoun County; we demonstrate with this recent sample our superior
craftsmanship and expertise in designing and building this fine custom-crafted stairway. Our design/manufacturing
team was able to bring to life blueprints provided to the selected builder; it matches perfectly the designer’s goal to
create a setting of refined and relaxed elegance. CSC 1976-2020 © Century Stair Company ® All rights reserved.
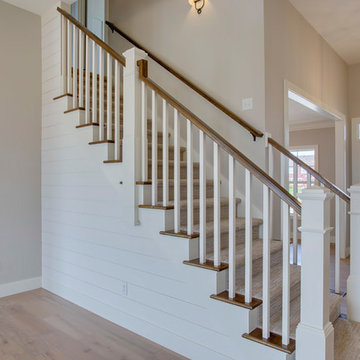
The centerpiece of the living area in this new Cherrydale home by Nelson Builders is a shiplap clad staircase, serving as the focal point of the room.
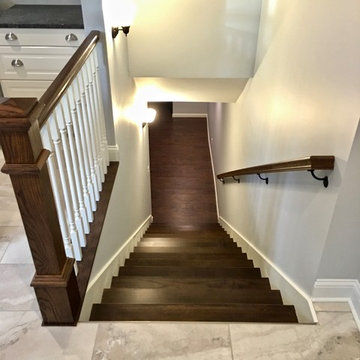
Diseño de escalera recta de estilo de casa de campo de tamaño medio con escalones de madera, contrahuellas de madera pintada y barandilla de madera
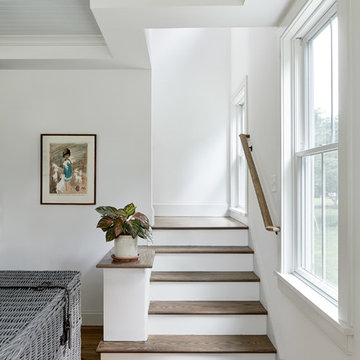
Custom staircase with integrated shelving. Photo by Kyle Born.
Imagen de escalera campestre grande
Imagen de escalera campestre grande
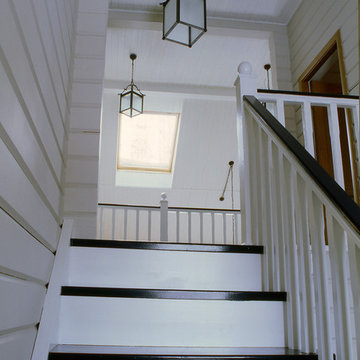
Архитектор Александр Петунин.
Строительство ПАЛЕКС дома из клееного бруса.
Интерьер Наталья Блокова.
В оформлении лестницы, ведущей на второй этаж, использован черно-белый контраст.
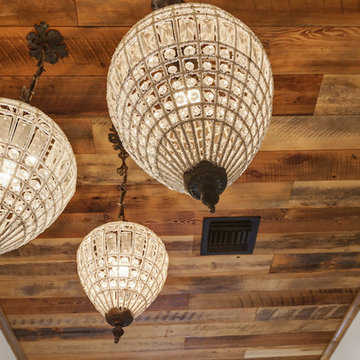
Imagen de escalera en U campestre pequeña con escalones de madera y contrahuellas de madera
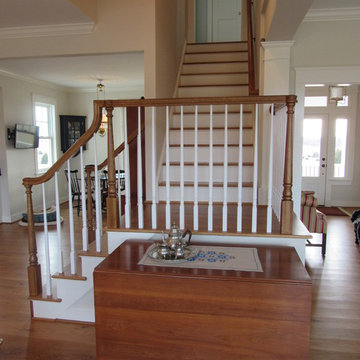
Open Stairway Landing
Imagen de escalera en L campestre de tamaño medio con escalones de madera y contrahuellas de madera pintada
Imagen de escalera en L campestre de tamaño medio con escalones de madera y contrahuellas de madera pintada
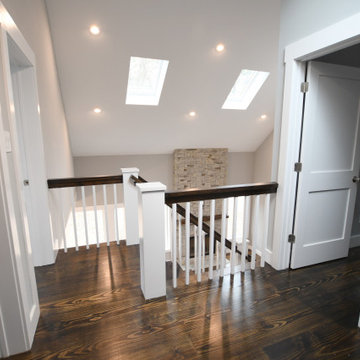
Fabulous Barn Home in Ulster County New York built by The Catskill Farms, Vacation Home Builder in the Hudson Valley and Catskill Mountain areas, just 2 hours from NYC. Details: 3 beds and 2 baths. Screened porch. Full basement. 6.2 acres.
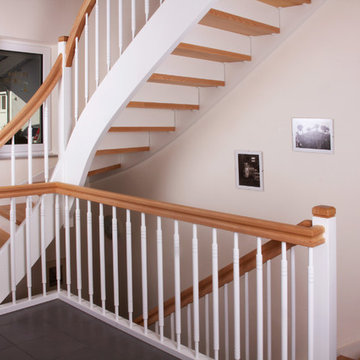
Sehr gefragt sind auch die Treppen im schlichten Landhausstil. Im Landkreis Rottweil haben wir diese TreVe-Treppe mit weißen Wangen, leicht gedrechselten Stäben und Stufen in geölter Buche montiert. Von Treppenbau Kreuzberger kommt auch der Handlauf mit Omegaprofil, der das harmonische Bild wunderbar abrundet.
Foto: acasa, Lutz Kuhardt, Böttingen
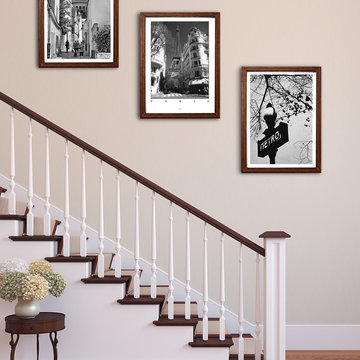
Inside the lines - der passende Aufhängungsstil für Wandbilder entlang eines Treppenaufgangs im Wohnbereich. Die Bilder werden entlang einer gedachten Diagonalen angeordnet, die sich an der Neigung des Treppengeländers orientiert.
Wandbilder erhältlich auf www.posterlounge.de
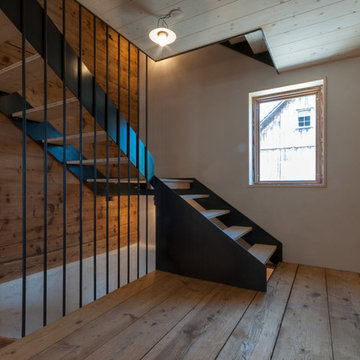
Die Treppe wurde neu eingebaut. Die Form blieb gleich nur das Material wurde von Holz auf Stahl geändert.
Foto de escalera en L campestre con escalones de madera y contrahuellas de metal
Foto de escalera en L campestre con escalones de madera y contrahuellas de metal
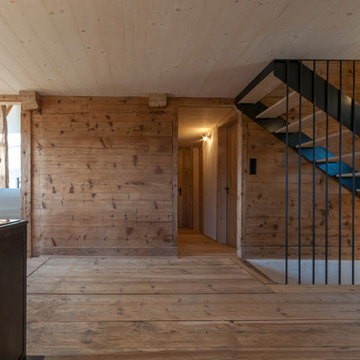
Blick vom Wohnzimmer in den Flur
Imagen de escalera en L campestre con escalones de madera y contrahuellas de metal
Imagen de escalera en L campestre con escalones de madera y contrahuellas de metal
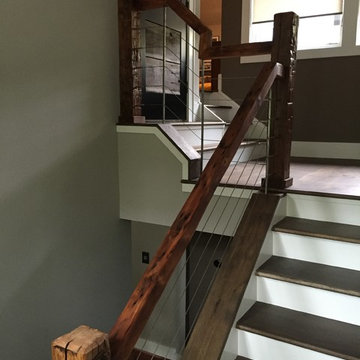
Reclaimed maple hand rails and hand hewn white oak newel posts blends modern and rustic for this beautiful staircase.
766 fotos de escaleras de estilo de casa de campo
8
