766 fotos de escaleras de estilo de casa de campo
Filtrar por
Presupuesto
Ordenar por:Popular hoy
61 - 80 de 766 fotos
Artículo 1 de 3
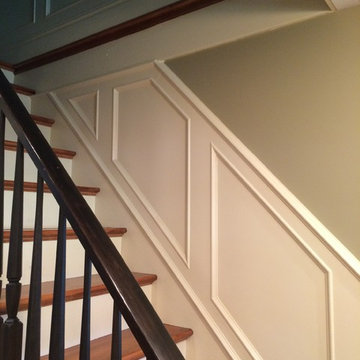
Imagen de escalera recta campestre pequeña con escalones de madera y contrahuellas de madera pintada
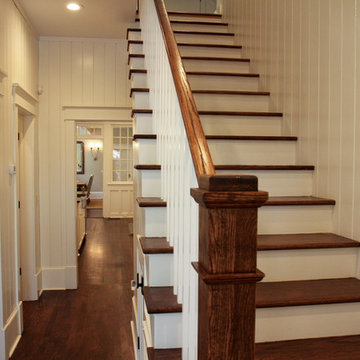
Wright Design is proud to have been involved in this project, which won a 2016 Preservation Award for Outstanding Rehabilitation from that Athens-Clarke Heritage Foundation. Our goal in restoring this classic cottage was to maintain the architectural integrity of the original structure, while updating the floor plans to reflect a modern lifestyle and refreshing the exterior materials and palette.
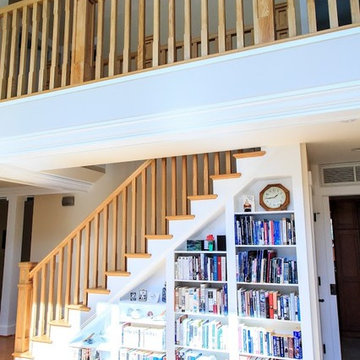
Bookcases sperate dining room from stairs to lower level
Modelo de escalera recta de estilo de casa de campo de tamaño medio con escalones de madera y contrahuellas de madera
Modelo de escalera recta de estilo de casa de campo de tamaño medio con escalones de madera y contrahuellas de madera
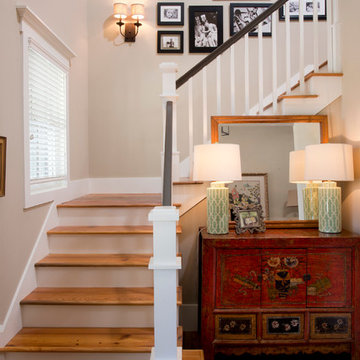
Ejemplo de escalera en U campestre de tamaño medio con escalones de madera y contrahuellas de madera pintada
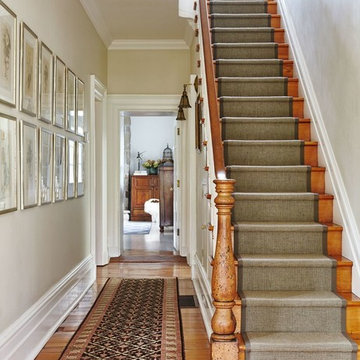
Photography by Valerie Wilcox
Modelo de escalera recta de estilo de casa de campo de tamaño medio con escalones de madera y contrahuellas de madera
Modelo de escalera recta de estilo de casa de campo de tamaño medio con escalones de madera y contrahuellas de madera
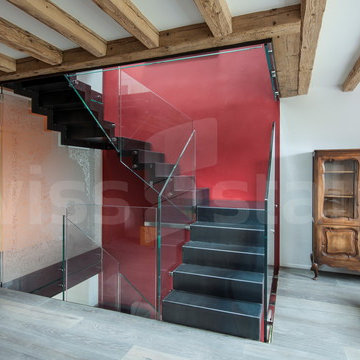
This folded plate staircase is made of raw oiled steel. The railings are made of white glass.
Modelo de escalera en U campestre de tamaño medio con escalones de metal y contrahuellas de metal
Modelo de escalera en U campestre de tamaño medio con escalones de metal y contrahuellas de metal
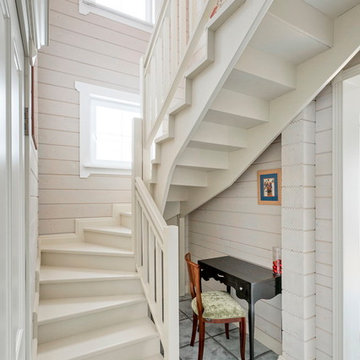
Diseño de escalera en U de estilo de casa de campo pequeña con escalones de madera y contrahuellas de madera
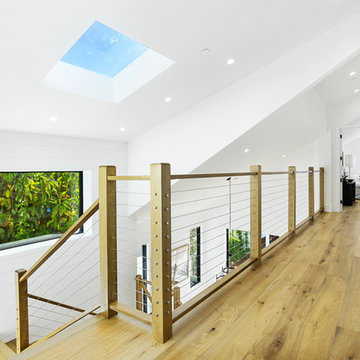
U shaped staircase with skylight above provides additional light in the basement below.
Ejemplo de escalera en U de estilo de casa de campo grande con escalones de madera, contrahuellas de madera y barandilla de madera
Ejemplo de escalera en U de estilo de casa de campo grande con escalones de madera, contrahuellas de madera y barandilla de madera
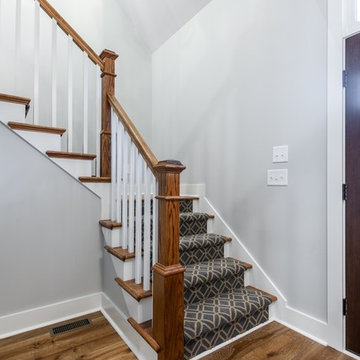
Modelo de escalera en L campestre de tamaño medio con escalones enmoquetados, contrahuellas enmoquetadas y barandilla de madera
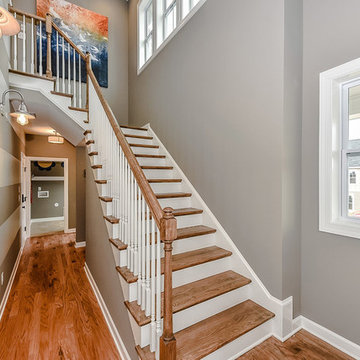
Introducing the Courtyard Collection at Sonoma, located near Ballantyne in Charlotte. These 51 single-family homes are situated with a unique twist, and are ideal for people looking for the lifestyle of a townhouse or condo, without shared walls. Lawn maintenance is included! All homes include kitchens with granite counters and stainless steel appliances, plus attached 2-car garages. Our 3 model homes are open daily! Schools are Elon Park Elementary, Community House Middle, Ardrey Kell High. The Hanna is a 2-story home which has everything you need on the first floor, including a Kitchen with an island and separate pantry, open Family/Dining room with an optional Fireplace, and the laundry room tucked away. Upstairs is a spacious Owner's Suite with large walk-in closet, double sinks, garden tub and separate large shower. You may change this to include a large tiled walk-in shower with bench seat and separate linen closet. There are also 3 secondary bedrooms with a full bath with double sinks.
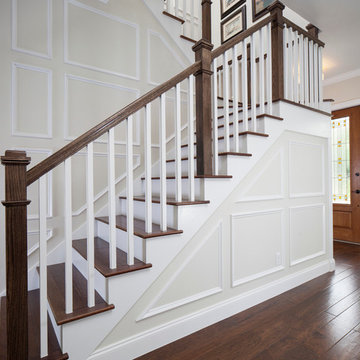
Like this Plan? See more of this project on our website http://gokeesee.com/homeplans
HOME PLAN ID: C13-03186-62A
Uneek Image
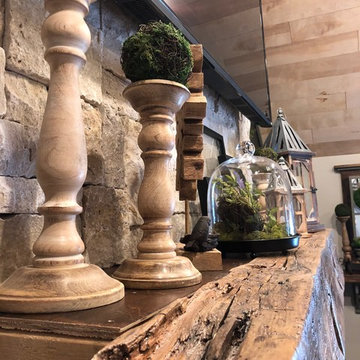
This is our bedroom- When I bought the house 8 years ago I never dreamed that this would be the way the room turned out. The previous had 5 children and only 3 bedrooms, so they put a wall up in the middle of this room. The ceiling was insanely low and it was super dark- We still have some finishing touches, but this space is our favorite in the house and we love relaxing in bed with the fireplace on watching movies.
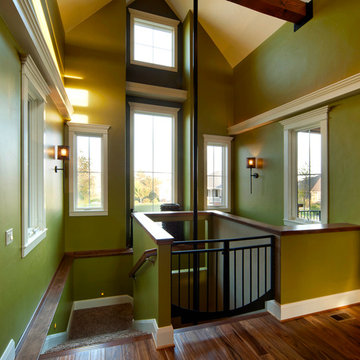
Phil Bell
Ejemplo de escalera en U de estilo de casa de campo pequeña con escalones enmoquetados y contrahuellas enmoquetadas
Ejemplo de escalera en U de estilo de casa de campo pequeña con escalones enmoquetados y contrahuellas enmoquetadas
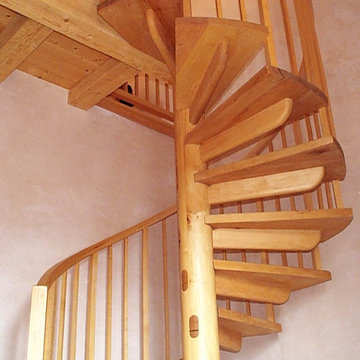
Diseño de escalera de caracol campestre grande sin contrahuella con escalones de madera
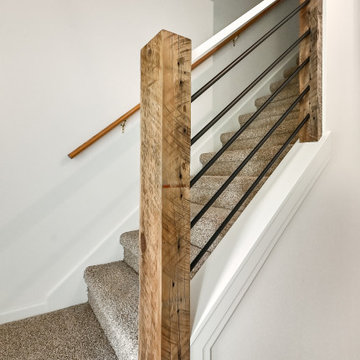
Creating a space to entertain was the top priority in this Mukwonago kitchen remodel. The homeowners wanted seating and counter space for hosting parties and watching sports. By opening the dining room wall, we extended the kitchen area. We added an island and custom designed furniture-style bar cabinet with retractable pocket doors. A new awning window overlooks the backyard and brings in natural light. Many in-cabinet storage features keep this kitchen neat and organized.
Bar Cabinet
The furniture-style bar cabinet has retractable pocket doors and a drop-in quartz counter. The homeowners can entertain in style, leaving the doors open during parties. Guests can grab a glass of wine or make a cocktail right in the cabinet.
Outlet Strips
Outlet strips on the island and peninsula keeps the end panels of the island and peninsula clean. The outlet strips also gives them options for plugging in appliances during parties.
Modern Farmhouse Design
The design of this kitchen is modern farmhouse. The materials, patterns, color and texture define this space. We used shades of golds and grays in the cabinetry, backsplash and hardware. The chevron backsplash and shiplap island adds visual interest.
Custom Cabinetry
This kitchen features frameless custom cabinets with light rail molding. It’s designed to hide the under cabinet lighting and angled plug molding. Putting the outlets under the cabinets keeps the backsplash uninterrupted.
Storage Features
Efficient storage and organization was important to these homeowners.
We opted for deep drawers to allow for easy access to stacks of dishes and bowls.
Under the cooktop, we used custom drawer heights to meet the homeowners’ storage needs.
A third drawer was added next to the spice drawer rollout.
Narrow pullout cabinets on either side of the cooktop for spices and oils.
The pantry rollout by the double oven rotates 90 degrees.
Other Updates
Staircase – We updated the staircase with a barn wood newel post and matte black balusters
Fireplace – We whitewashed the fireplace and added a barn wood mantel and pilasters.
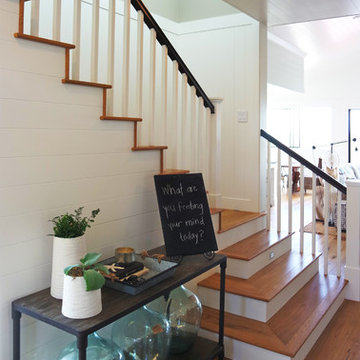
Modelo de escalera en L campestre de tamaño medio con escalones de madera y contrahuellas de madera pintada
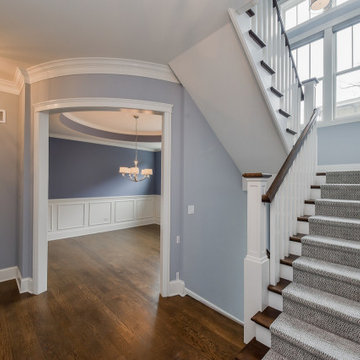
Mixing traditional with contemporary adds visual interest! This traditional craftsman staircase brings out the unexpected elegance of the curved dining room entrance.
Photos: Rachel Orland
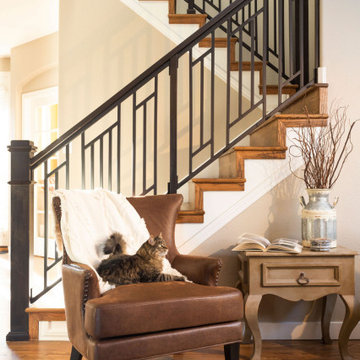
The standard builder handrail was just not going to do it anymore! So, we leveled up designing a custom steel & wood railing for this home with a dark finish that allows it to contrast beautifully against the walls and tie in with the dark accent finishes throughout the home.
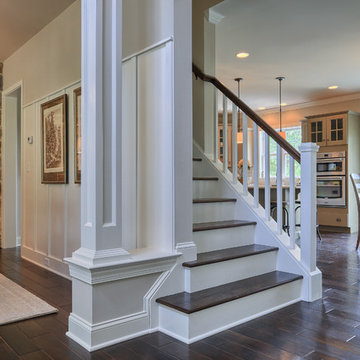
Sometimes you just need to take the first step and all of your dreams can come true! A traditional staircase with stained wood treads and white painted wood risers.
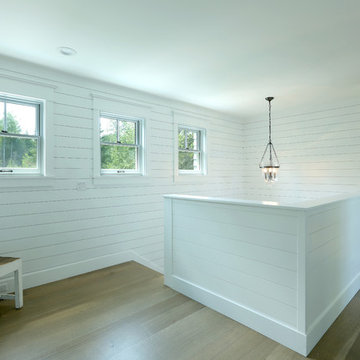
Builder: Boone Construction
Photographer: M-Buck Studio
This lakefront farmhouse skillfully fits four bedrooms and three and a half bathrooms in this carefully planned open plan. The symmetrical front façade sets the tone by contrasting the earthy textures of shake and stone with a collection of crisp white trim that run throughout the home. Wrapping around the rear of this cottage is an expansive covered porch designed for entertaining and enjoying shaded Summer breezes. A pair of sliding doors allow the interior entertaining spaces to open up on the covered porch for a seamless indoor to outdoor transition.
The openness of this compact plan still manages to provide plenty of storage in the form of a separate butlers pantry off from the kitchen, and a lakeside mudroom. The living room is centrally located and connects the master quite to the home’s common spaces. The master suite is given spectacular vistas on three sides with direct access to the rear patio and features two separate closets and a private spa style bath to create a luxurious master suite. Upstairs, you will find three additional bedrooms, one of which a private bath. The other two bedrooms share a bath that thoughtfully provides privacy between the shower and vanity.
766 fotos de escaleras de estilo de casa de campo
4