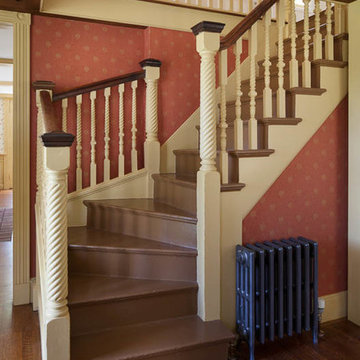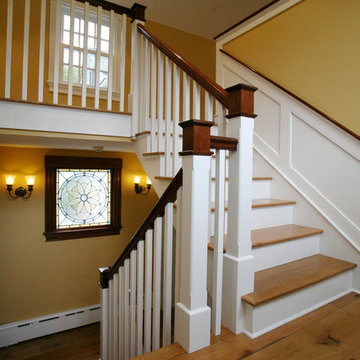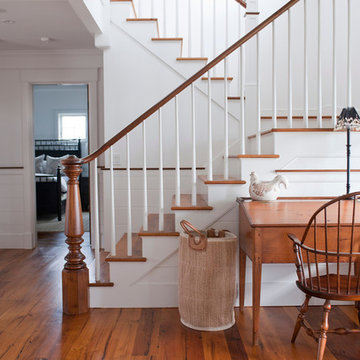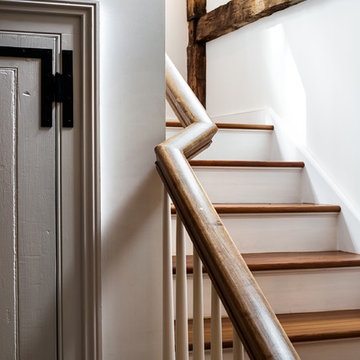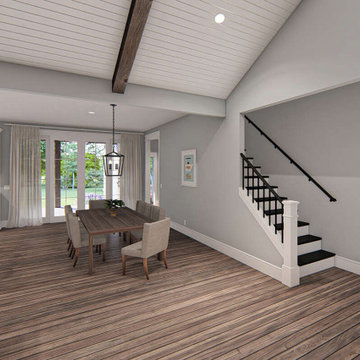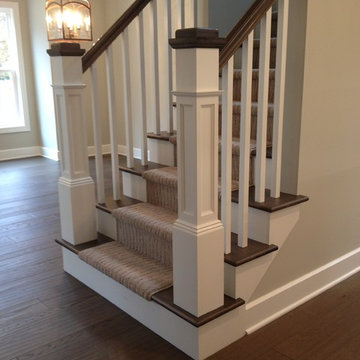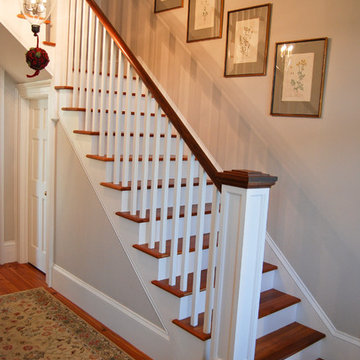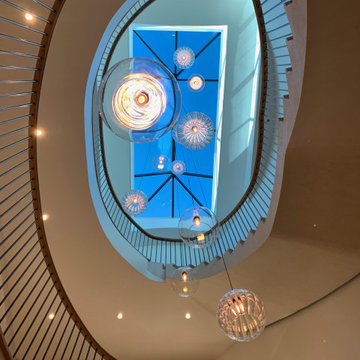3.767 fotos de escaleras de estilo de casa de campo marrones
Filtrar por
Presupuesto
Ordenar por:Popular hoy
161 - 180 de 3767 fotos
Artículo 1 de 3
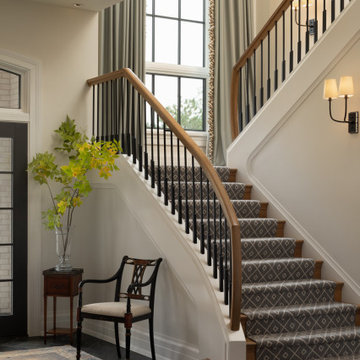
There is an intentional elegance to the entry experience of the foyer, keeping it clean and modern, yet welcoming. Dark elements of contrast are brought in through the front door, natural slate floors, sconces, balusters and window sashes. The staircase is a transitional expression through the continuity of the closed stringer and gentle curving handrail that becomes the newel post. The curve of the bottom treads opens up the stair in a welcoming way. An expansive window on the stair landing overlooks the front entry. The 16’ tall window is softened with trimmed drapery and sconces march up the stair to provide a human scale element. The roof line of the exterior brings the ceiling down above the door to create a more intimate entry in a two-story space.
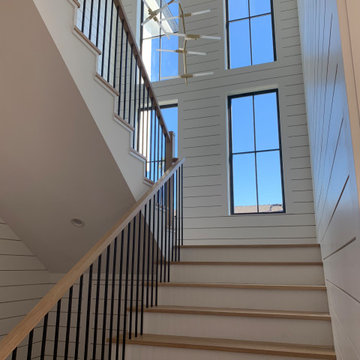
Foto de escalera en U campestre grande con escalones de madera, contrahuellas de madera pintada y barandilla de madera
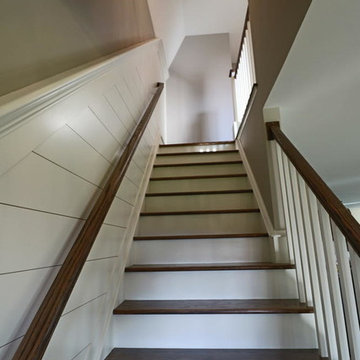
2016 Showcase of Homes Luxury Award Winning Home by La Femme Home Builders, LLC
Ejemplo de escalera recta de estilo de casa de campo de tamaño medio con escalones de madera y contrahuellas de madera pintada
Ejemplo de escalera recta de estilo de casa de campo de tamaño medio con escalones de madera y contrahuellas de madera pintada
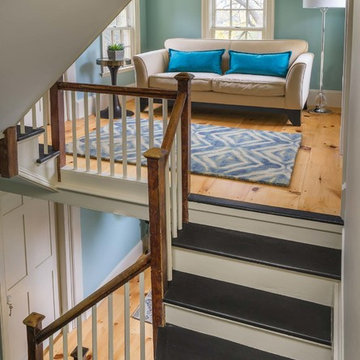
The Johnson-Thompson House, built c. 1750, has the distinct title as being the oldest structure in Winchester. Many alterations were made over the years to keep up with the times, but most recently it had the great fortune to get just the right family who appreciated and capitalized on its legacy. From the newly installed pine floors with cut, hand driven nails to the authentic rustic plaster walls, to the original timber frame, this 300 year old Georgian farmhouse is a masterpiece of old and new. Together with the homeowners and Cummings Architects, Windhill Builders embarked on a journey to salvage all of the best from this home and recreate what had been lost over time. To celebrate its history and the stories within, rooms and details were preserved where possible, woodwork and paint colors painstakingly matched and blended; the hall and parlor refurbished; the three run open string staircase lovingly restored; and details like an authentic front door with period hinges masterfully created. To accommodate its modern day family an addition was constructed to house a brand new, farmhouse style kitchen with an oversized island topped with reclaimed oak and a unique backsplash fashioned out of brick that was sourced from the home itself. Bathrooms were added and upgraded, including a spa-like retreat in the master bath, but include features like a claw foot tub, a niche with exposed brick and a magnificent barn door, as nods to the past. This renovation is one for the history books!
Eric Roth
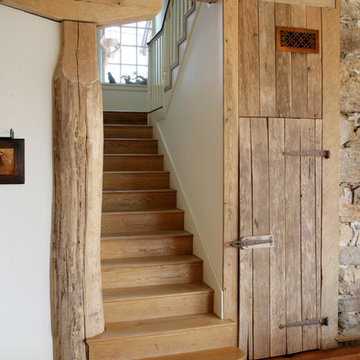
Jim Graham Photography
Diseño de escalera en U campestre con escalones de madera y contrahuellas de madera
Diseño de escalera en U campestre con escalones de madera y contrahuellas de madera
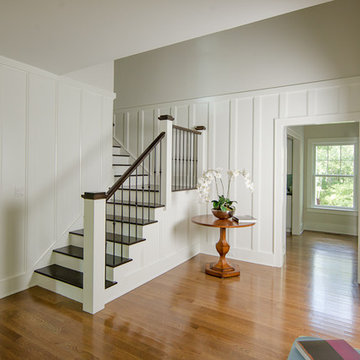
Entry Foyer
Westport Farmhouse
Architecture by Thiel Design
Construction by RC Kaeser & Company
Photography by Melani Lust
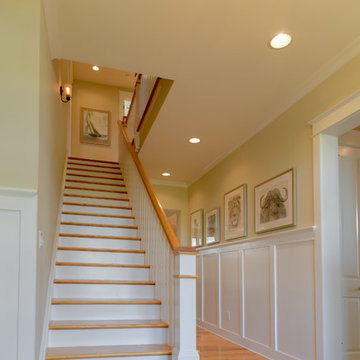
Tucker Bayou, a Southern Living house plan. House designed by Looney Ricks Kiss Architects and modified by Architectural Overflow. This custom home was built by The Lewes Building Company in Lewes, Delaware. Floors are Caribbean heart pine.
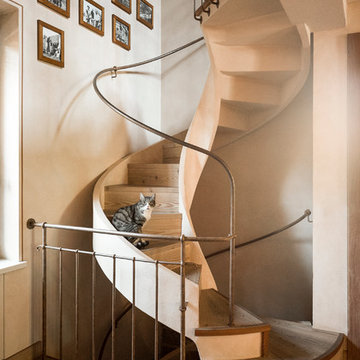
Imagen de escalera curva de estilo de casa de campo con escalones de madera y contrahuellas de madera
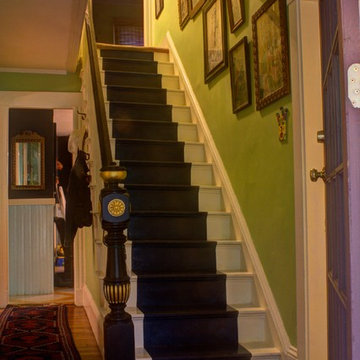
A rich Celedon Green was chosen to be the backdrop for homeowner's Madonna Icon Collection. The stairway is painted on off-white and a Faux Runner in a several shades of Midnight blue is painted on treads and risers. Bannister and Newel post was stripped of 8 layers of paint and the architectural details are accented in Gold Leaf.
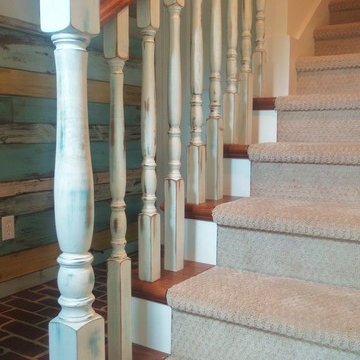
J Lynn Photography
Modelo de escalera recta campestre grande con escalones de madera y contrahuellas de madera pintada
Modelo de escalera recta campestre grande con escalones de madera y contrahuellas de madera pintada
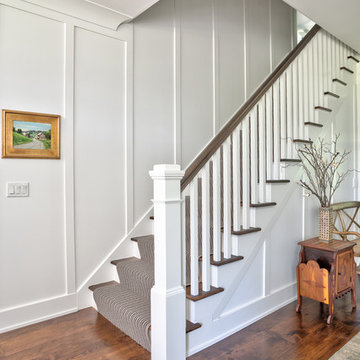
Newel by Contemporary Structures
Wide-plank hardwood flooring
Full length white wainscoting
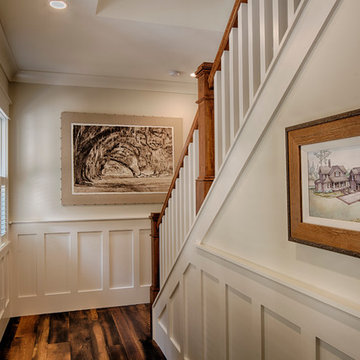
The best of past and present architectural styles combine in this welcoming, farmhouse-inspired design. Clad in low-maintenance siding, the distinctive exterior has plenty of street appeal, with its columned porch, multiple gables, shutters and interesting roof lines. Other exterior highlights included trusses over the garage doors, horizontal lap siding and brick and stone accents. The interior is equally impressive, with an open floor plan that accommodates today’s family and modern lifestyles. An eight-foot covered porch leads into a large foyer and a powder room. Beyond, the spacious first floor includes more than 2,000 square feet, with one side dominated by public spaces that include a large open living room, centrally located kitchen with a large island that seats six and a u-shaped counter plan, formal dining area that seats eight for holidays and special occasions and a convenient laundry and mud room. The left side of the floor plan contains the serene master suite, with an oversized master bath, large walk-in closet and 16 by 18-foot master bedroom that includes a large picture window that lets in maximum light and is perfect for capturing nearby views. Relax with a cup of morning coffee or an evening cocktail on the nearby covered patio, which can be accessed from both the living room and the master bedroom. Upstairs, an additional 900 square feet includes two 11 by 14-foot upper bedrooms with bath and closet and a an approximately 700 square foot guest suite over the garage that includes a relaxing sitting area, galley kitchen and bath, perfect for guests or in-laws.
3.767 fotos de escaleras de estilo de casa de campo marrones
9
