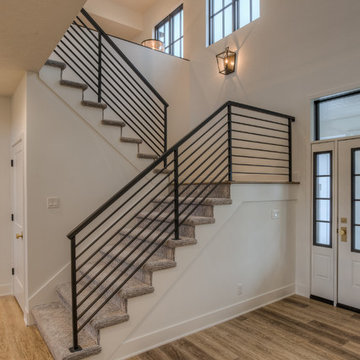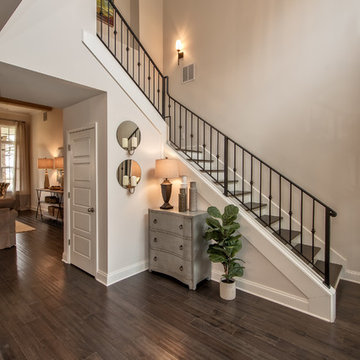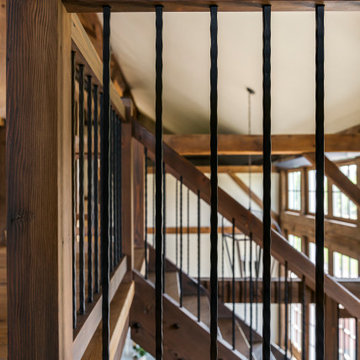3.763 fotos de escaleras de estilo de casa de campo marrones
Filtrar por
Presupuesto
Ordenar por:Popular hoy
181 - 200 de 3763 fotos
Artículo 1 de 3
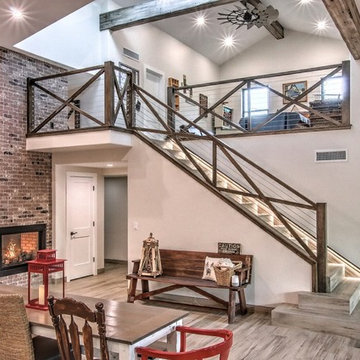
Floor to ceiling brick 3-sided fireplace, porcelain wood looking floors, shaker doors, and custom staircase leading to loft. Stairs were tiled with the same wood-looking porcelain, and lit with LED strip lighting. The cable and wood railing was custom built and stained to match the beams and the kitchen cabinets.
Photo Credit: David Elton
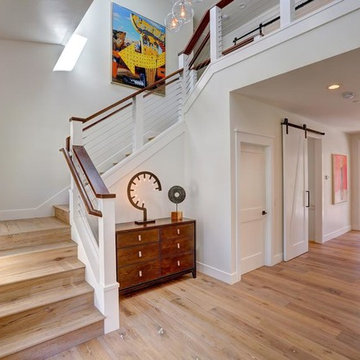
A truly Modern Farmhouse - flows seamlessly from a bright, fresh indoors to outdoor covered porches, patios and garden setting. A blending of natural interior finishes that includes natural wood flooring, interior walnut wood siding, walnut stair handrails, Italian calacatta marble, juxtaposed with modern elements of glass, tension- cable rails, concrete pavers, and metal roofing.
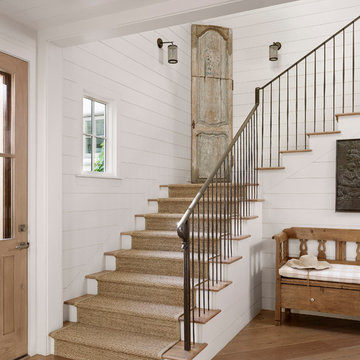
Casey Dunn
Diseño de escalera campestre con escalones de madera, contrahuellas de madera pintada y barandilla de metal
Diseño de escalera campestre con escalones de madera, contrahuellas de madera pintada y barandilla de metal
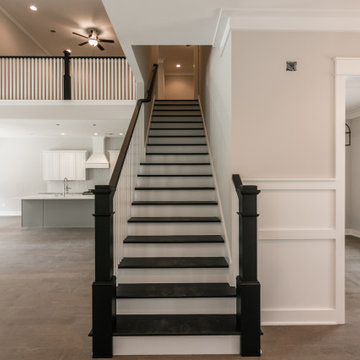
Diseño de escalera recta de estilo de casa de campo de tamaño medio con escalones de madera pintada, contrahuellas de madera pintada y barandilla de madera
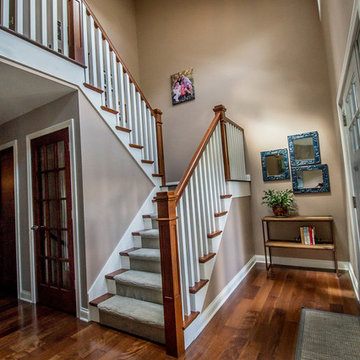
White painted spindles and stained posts relate back to the beautiful wood floor in this staircase remodel. Adding wood caps on the stairs with carpet in the middle adds elegance and comfort. Love this craftsman style!
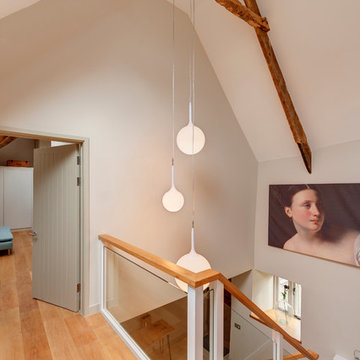
Existing timber ceiling and roof structures have been retained where possible – retaining the character of the property.
Ejemplo de escalera en L campestre grande con escalones de madera y barandilla de vidrio
Ejemplo de escalera en L campestre grande con escalones de madera y barandilla de vidrio
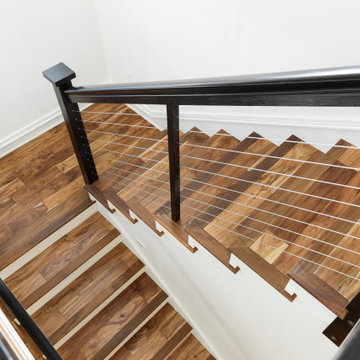
While the majority of APD designs are created to meet the specific and unique needs of the client, this whole home remodel was completed in partnership with Black Sheep Construction as a high end house flip. From space planning to cabinet design, finishes to fixtures, appliances to plumbing, cabinet finish to hardware, paint to stone, siding to roofing; Amy created a design plan within the contractor’s remodel budget focusing on the details that would be important to the future home owner. What was a single story house that had fallen out of repair became a stunning Pacific Northwest modern lodge nestled in the woods!
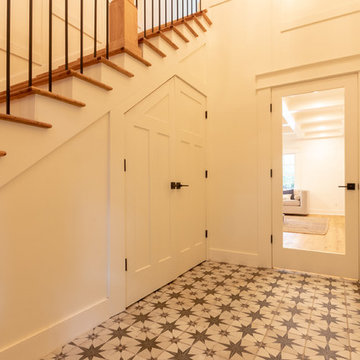
Modelo de escalera recta de estilo de casa de campo de tamaño medio con escalones de madera, contrahuellas de madera pintada y barandilla de varios materiales
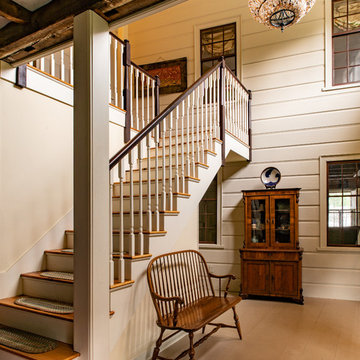
Eric Roth Photography
Ejemplo de escalera de estilo de casa de campo grande
Ejemplo de escalera de estilo de casa de campo grande
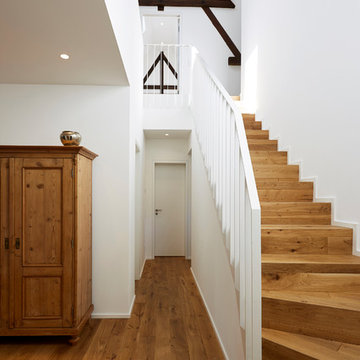
Foto: marcwinkel.de
Foto de escalera recta campestre grande con barandilla de metal, escalones de madera y contrahuellas de madera
Foto de escalera recta campestre grande con barandilla de metal, escalones de madera y contrahuellas de madera
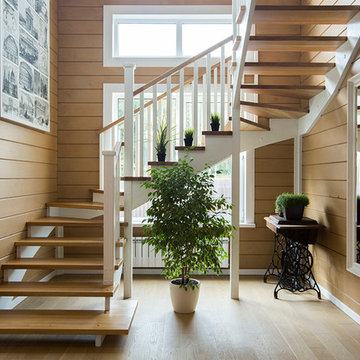
Diseño de escalera en U de estilo de casa de campo sin contrahuella con escalones de madera
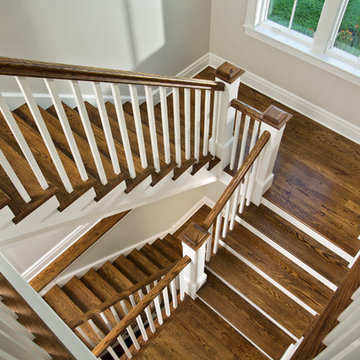
An open floor plan between the Kitchen, Dining, and Living areas is thoughtfully divided by sliding barn doors, providing both visual and acoustic separation. The rear screened porch and grilling area located off the Kitchen become the focal point for outdoor entertaining and relaxing. Custom cabinetry and millwork throughout are a testament to the talents of the builder, with the project proving how design-build relationships between builder and architect can thrive given similar design mindsets and passions for the craft of homebuilding.
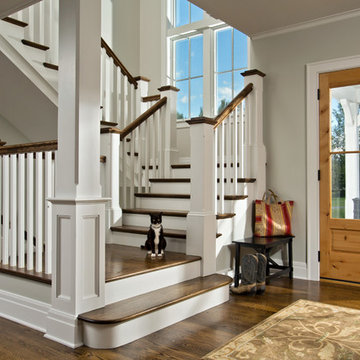
An open floor plan between the Kitchen, Dining, and Living areas is thoughtfully divided by sliding barn doors, providing both visual and acoustic separation. The rear screened porch and grilling area located off the Kitchen become the focal point for outdoor entertaining and relaxing. Custom cabinetry and millwork throughout are a testament to the talents of the builder, with the project proving how design-build relationships between builder and architect can thrive given similar design mindsets and passions for the craft of homebuilding.
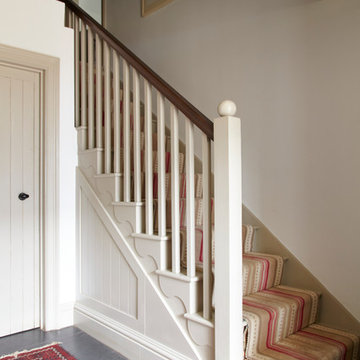
Diseño de escalera recta campestre con escalones de madera pintada y contrahuellas de madera pintada
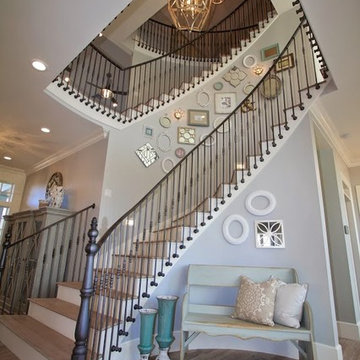
This beautiful spiral staircase spans all four floors of this amazing home. Intricate iron railings add an exquisite look to the already amazing staircase.
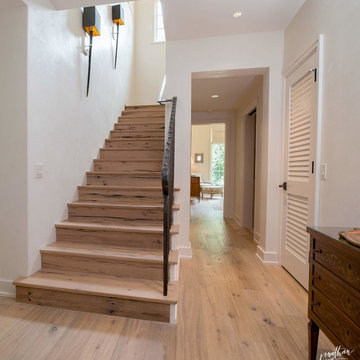
Jonathan Ivy Photography
Imagen de escalera recta de estilo de casa de campo grande con escalones de madera y contrahuellas de metal
Imagen de escalera recta de estilo de casa de campo grande con escalones de madera y contrahuellas de metal
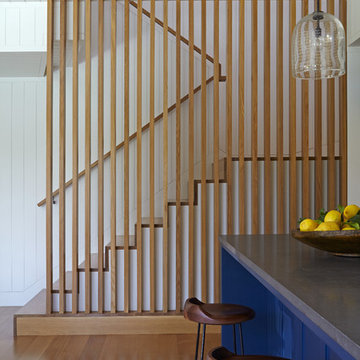
Douglas Hill
Foto de escalera en U campestre grande con escalones de madera, contrahuellas de madera y barandilla de madera
Foto de escalera en U campestre grande con escalones de madera, contrahuellas de madera y barandilla de madera
3.763 fotos de escaleras de estilo de casa de campo marrones
10
