321 fotos de escaleras de estilo americano
Filtrar por
Presupuesto
Ordenar por:Popular hoy
81 - 100 de 321 fotos
Artículo 1 de 3
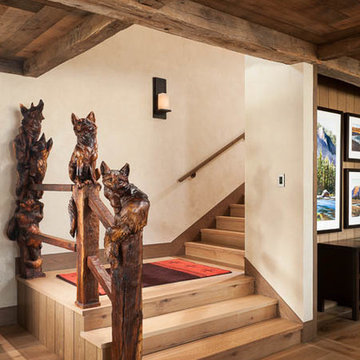
LongView Studios
Chester Armstrong - Fox Carvings
Ejemplo de escalera en L de estilo americano grande con escalones de madera, contrahuellas de madera y barandilla de madera
Ejemplo de escalera en L de estilo americano grande con escalones de madera, contrahuellas de madera y barandilla de madera
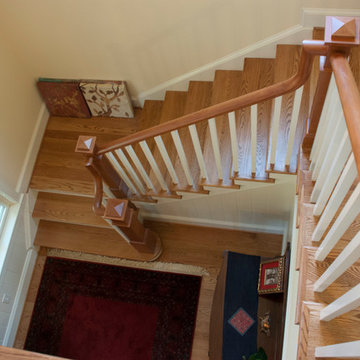
Daniel Katzman
Foto de escalera en U de estilo americano grande con escalones de madera y contrahuellas de madera pintada
Foto de escalera en U de estilo americano grande con escalones de madera y contrahuellas de madera pintada
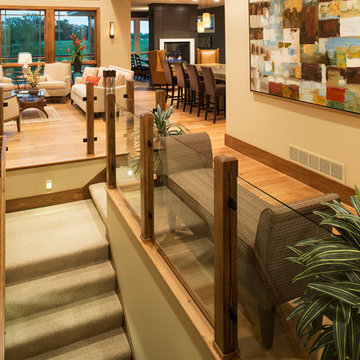
Landmark Photography
Ejemplo de escalera recta de estilo americano grande con escalones enmoquetados y contrahuellas enmoquetadas
Ejemplo de escalera recta de estilo americano grande con escalones enmoquetados y contrahuellas enmoquetadas
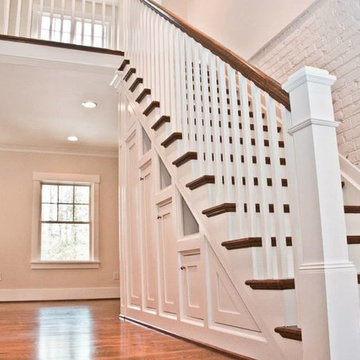
Modelo de escalera recta de estilo americano de tamaño medio con escalones de madera y contrahuellas de madera
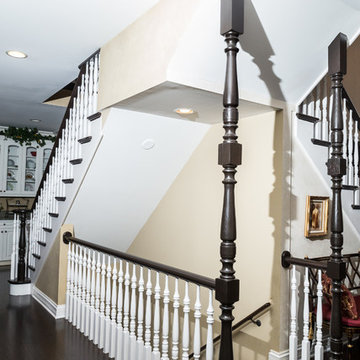
Living Room Floors & Railings
Photo by: Divine Simplicity Photography
Foto de escalera recta de estilo americano grande con escalones de madera, contrahuellas de madera pintada y barandilla de madera
Foto de escalera recta de estilo americano grande con escalones de madera, contrahuellas de madera pintada y barandilla de madera
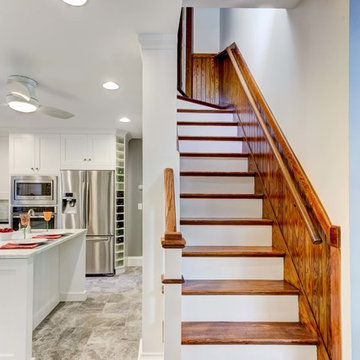
Jamie Harrington - Image Ten Photography
Ejemplo de escalera de estilo americano grande
Ejemplo de escalera de estilo americano grande
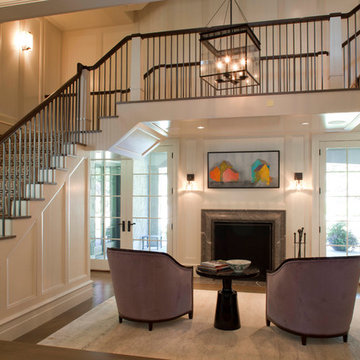
Main stairwell at the Wellesley Country Home project, completed by The Lagassé Group. Architect: Morehouse MacDonald & Associates. Interior Designer: James Radin Interior Design. Photo: Sam Gray Photography
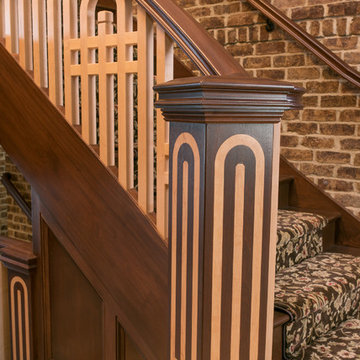
Tyler Rippel Photography
Foto de escalera recta de estilo americano grande con escalones de madera y contrahuellas de madera
Foto de escalera recta de estilo americano grande con escalones de madera y contrahuellas de madera
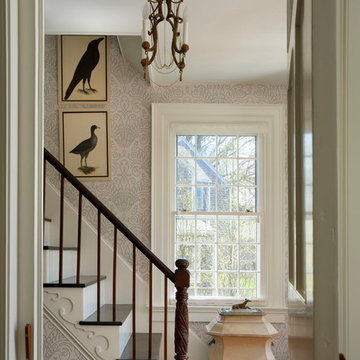
Durston Saylor Photography
Ejemplo de escalera de estilo americano con escalones de madera y contrahuellas de madera
Ejemplo de escalera de estilo americano con escalones de madera y contrahuellas de madera
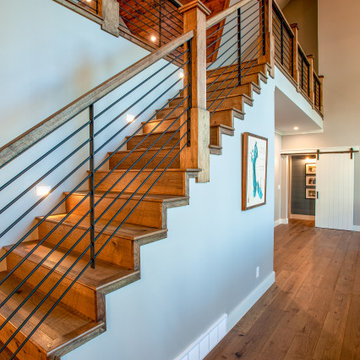
The sunrise view over Lake Skegemog steals the show in this classic 3963 sq. ft. craftsman home. This Up North Retreat was built with great attention to detail and superior craftsmanship. The expansive entry with floor to ceiling windows and beautiful vaulted 28 ft ceiling frame a spectacular lake view.
This well-appointed home features hickory floors, custom built-in mudroom bench, pantry, and master closet, along with lake views from each bedroom suite and living area provides for a perfect get-away with space to accommodate guests. The elegant custom kitchen design by Nowak Cabinets features quartz counter tops, premium appliances, and an impressive island fit for entertaining. Hand crafted loft barn door, artfully designed ridge beam, vaulted tongue and groove ceilings, barn beam mantle and custom metal worked railing blend seamlessly with the clients carefully chosen furnishings and lighting fixtures to create a graceful lakeside charm.
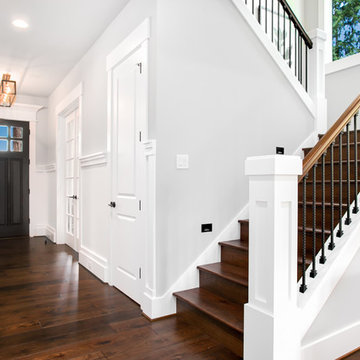
Beautiful hardwood steps cascade up to the second floor.
Imagen de escalera en U de estilo americano grande con escalones de madera, contrahuellas de madera y barandilla de madera
Imagen de escalera en U de estilo americano grande con escalones de madera, contrahuellas de madera y barandilla de madera
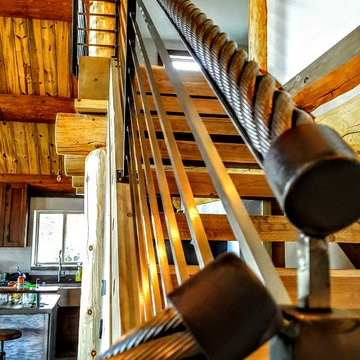
Custom rail made from reclaimed ski lift cable. This client came to us with an idea and we were told by many it could not be done, including other professionals and the supplier. We were determined and those kind of comments just fueled the fire. Not only did we succeed but added small details, such as the capped ends, that complimented the overall project, which exceeded the clients expectation!
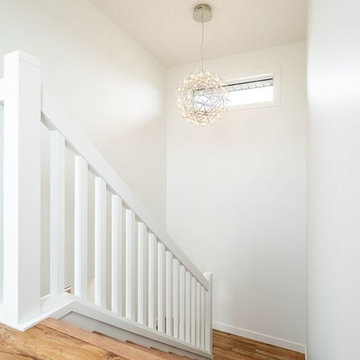
The stairwell to the basement as well as the second floor, love the crisp clean lines and the modern yet warm feeling you get with this home.
Modelo de escalera en U de estilo americano grande con escalones de madera, contrahuellas de madera y barandilla de madera
Modelo de escalera en U de estilo americano grande con escalones de madera, contrahuellas de madera y barandilla de madera
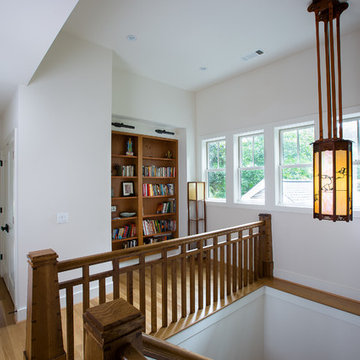
This space is not really staircase, but is part of the same space. We call it the library. It's a reading loft space at the top of the stair.
Imagen de escalera en U de estilo americano de tamaño medio con escalones de madera y contrahuellas de madera pintada
Imagen de escalera en U de estilo americano de tamaño medio con escalones de madera y contrahuellas de madera pintada
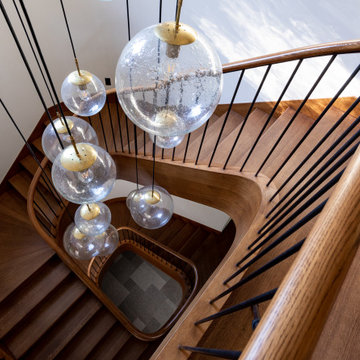
Imagen de escalera curva de estilo americano grande con escalones de madera, contrahuellas de madera y barandilla de madera

With two teen daughters, a one bathroom house isn’t going to cut it. In order to keep the peace, our clients tore down an existing house in Richmond, BC to build a dream home suitable for a growing family. The plan. To keep the business on the main floor, complete with gym and media room, and have the bedrooms on the upper floor to retreat to for moments of tranquility. Designed in an Arts and Crafts manner, the home’s facade and interior impeccably flow together. Most of the rooms have craftsman style custom millwork designed for continuity. The highlight of the main floor is the dining room with a ridge skylight where ship-lap and exposed beams are used as finishing touches. Large windows were installed throughout to maximize light and two covered outdoor patios built for extra square footage. The kitchen overlooks the great room and comes with a separate wok kitchen. You can never have too many kitchens! The upper floor was designed with a Jack and Jill bathroom for the girls and a fourth bedroom with en-suite for one of them to move to when the need presents itself. Mom and dad thought things through and kept their master bedroom and en-suite on the opposite side of the floor. With such a well thought out floor plan, this home is sure to please for years to come.
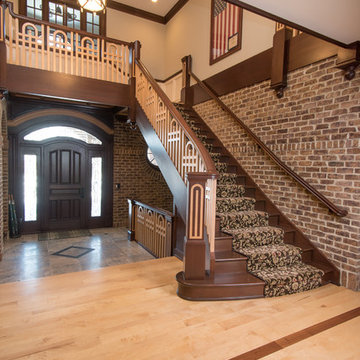
Tyler Rippel Photography
Ejemplo de escalera recta de estilo americano grande con escalones de madera y contrahuellas de madera
Ejemplo de escalera recta de estilo americano grande con escalones de madera y contrahuellas de madera
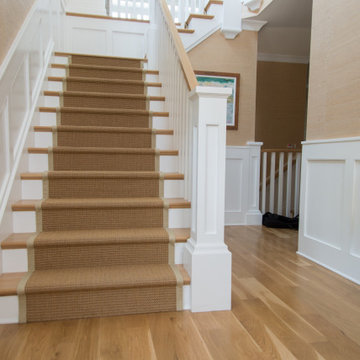
Behind the red front door is a plethora of finely crafted railing and wood work. Every inch has attention to detail written all over it. The custom grass wallpaper covers the walls and ceiling in the entryway.
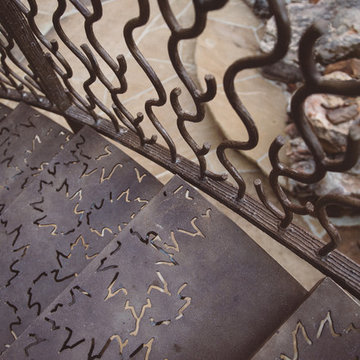
Three levels of water, two large rock waterfalls and two fire features make up the luxury swimming pool and deck for Platte County Paradise. The highest pool level features a hot tub from which water spills into the main pool. From the main pool, an infinity edge that runs 30 feet in length spills water down 8 feet into the plunge pool. A slide wraps around a rock water fall and ends in the plunge pool. A beautiful stone and iron staircase escorts you and your guests to the slide. For this rustic design, all rocks were drilled and pinned into the gunnite shell with apoxy. The grotto was built so that swimmers can enter from either side to find seating. The cave is designed to hold a large group for parties. We installed two fire features; one is intended for a large gathering where outdoor couches offer seating. The other feature is at patio level. This luxury pool contains every amenity imaginable including a swim-up bar, full and cabana dry stacked with stone and featuring timber that was selected from the property.
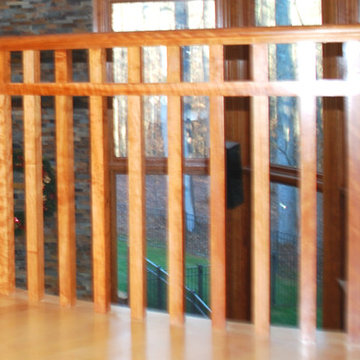
Brian Ehrenfeld
Modelo de escalera curva de estilo americano extra grande con escalones de madera y contrahuellas de madera
Modelo de escalera curva de estilo americano extra grande con escalones de madera y contrahuellas de madera
321 fotos de escaleras de estilo americano
5