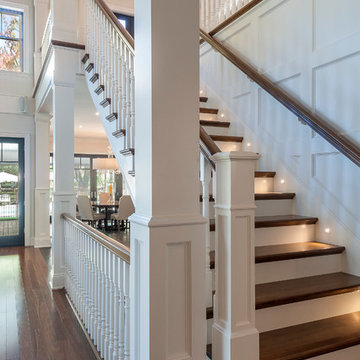321 fotos de escaleras de estilo americano
Ordenar por:Popular hoy
61 - 80 de 321 fotos
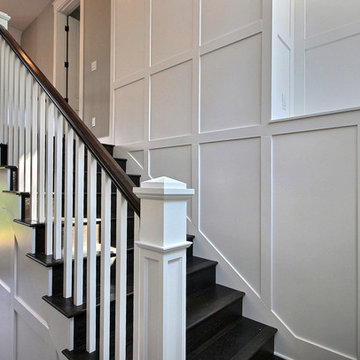
Modelo de escalera en U de estilo americano grande con escalones de madera, contrahuellas de madera y barandilla de madera
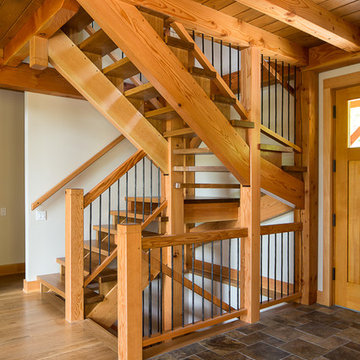
complicated timber framed winding stair made with white oak treads and douglas fir stringers/railing with a custom rot iron spindles.
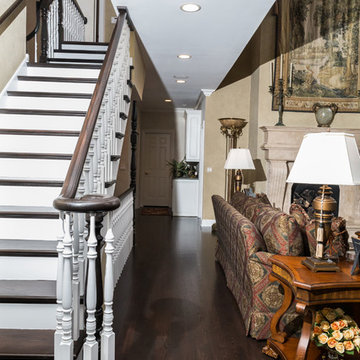
Dark Floors, Stairs & Railings
Photo by: Divine Simplicity Photography
Modelo de escalera recta de estilo americano grande con escalones de madera, contrahuellas de madera pintada y barandilla de madera
Modelo de escalera recta de estilo americano grande con escalones de madera, contrahuellas de madera pintada y barandilla de madera
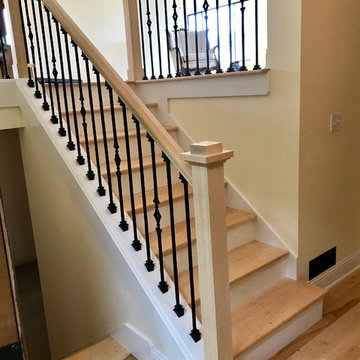
Hardwood maple craftsman handrail reno
Ejemplo de escalera recta de estilo americano de tamaño medio con escalones de madera, contrahuellas de madera pintada y barandilla de madera
Ejemplo de escalera recta de estilo americano de tamaño medio con escalones de madera, contrahuellas de madera pintada y barandilla de madera
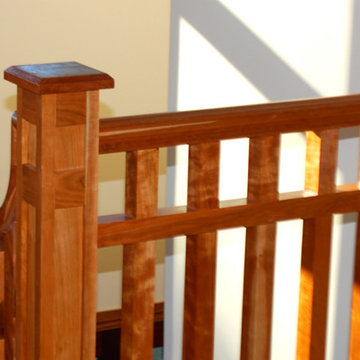
Brian Ehrenfeld
Diseño de escalera curva de estilo americano extra grande con escalones de madera y contrahuellas de madera
Diseño de escalera curva de estilo americano extra grande con escalones de madera y contrahuellas de madera
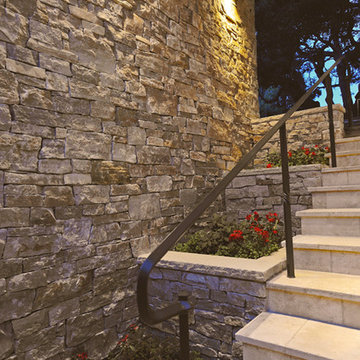
Photo by: Gina Taro
Imagen de escalera recta de estilo americano de tamaño medio con escalones con baldosas y contrahuellas con baldosas y/o azulejos
Imagen de escalera recta de estilo americano de tamaño medio con escalones con baldosas y contrahuellas con baldosas y/o azulejos
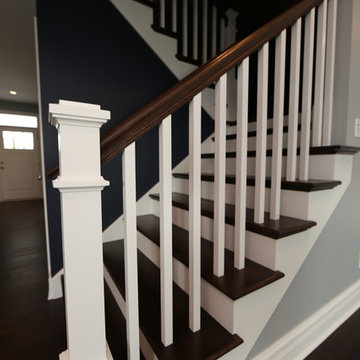
An incredible custom 3,300 square foot custom Craftsman styled 2-story home with detailed amenities throughout.
Ejemplo de escalera en U de estilo americano grande con escalones de madera, contrahuellas de madera y barandilla de madera
Ejemplo de escalera en U de estilo americano grande con escalones de madera, contrahuellas de madera y barandilla de madera
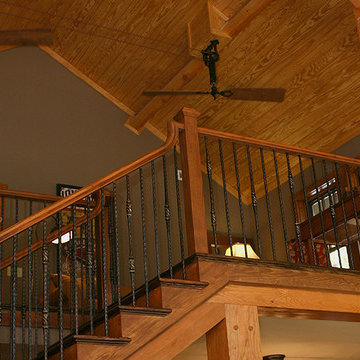
This loft looks down over the great room below with floor to ceiling windows looking out on the beautiful lake views. Soaring hammer trusses support the vaulted loft ceilings, while helping to frame the belt driven ceiling fans. Wrought-iron spindles and heart pine railings help complete the rustic feel.
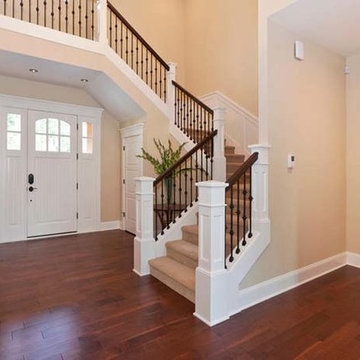
With architecture inspired by the greats of the last century, Canterwood homes incorporate modern luxury and sophistication with timeless comfort and taste.
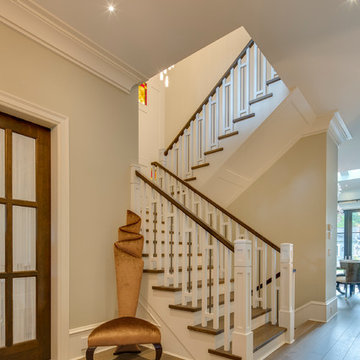
Imagen de escalera en L de estilo americano extra grande con escalones de madera y contrahuellas de madera
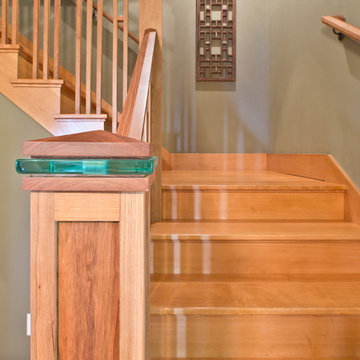
Michael Walmsley
Ejemplo de escalera en L de estilo americano grande con escalones de madera y contrahuellas de madera
Ejemplo de escalera en L de estilo americano grande con escalones de madera y contrahuellas de madera
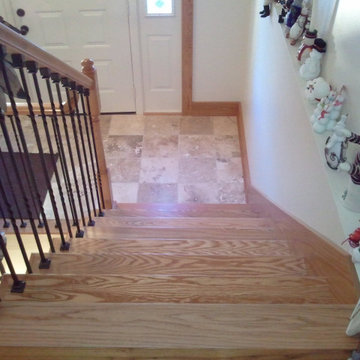
Three-story staircase remodel. View of the landing from the top. 100-year-old Barnwood on the landing up to the second floor and marble tile on the main entry and garage level landings.
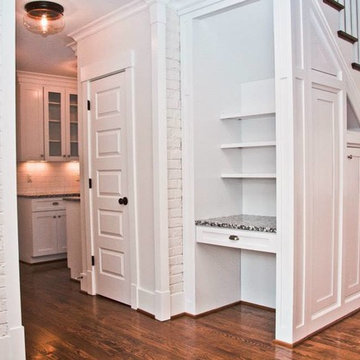
Custom pantry cabinets and the desk both beneath the stairs allowed for efficient use of normally dead space.
Ejemplo de escalera recta de estilo americano de tamaño medio con escalones de madera y contrahuellas de madera
Ejemplo de escalera recta de estilo americano de tamaño medio con escalones de madera y contrahuellas de madera
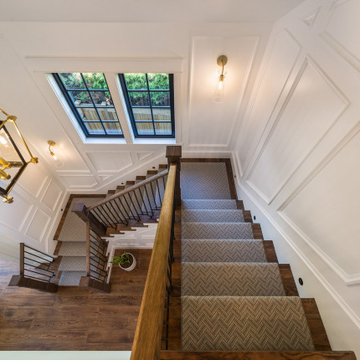
With two teen daughters, a one bathroom house isn’t going to cut it. In order to keep the peace, our clients tore down an existing house in Richmond, BC to build a dream home suitable for a growing family. The plan. To keep the business on the main floor, complete with gym and media room, and have the bedrooms on the upper floor to retreat to for moments of tranquility. Designed in an Arts and Crafts manner, the home’s facade and interior impeccably flow together. Most of the rooms have craftsman style custom millwork designed for continuity. The highlight of the main floor is the dining room with a ridge skylight where ship-lap and exposed beams are used as finishing touches. Large windows were installed throughout to maximize light and two covered outdoor patios built for extra square footage. The kitchen overlooks the great room and comes with a separate wok kitchen. You can never have too many kitchens! The upper floor was designed with a Jack and Jill bathroom for the girls and a fourth bedroom with en-suite for one of them to move to when the need presents itself. Mom and dad thought things through and kept their master bedroom and en-suite on the opposite side of the floor. With such a well thought out floor plan, this home is sure to please for years to come.
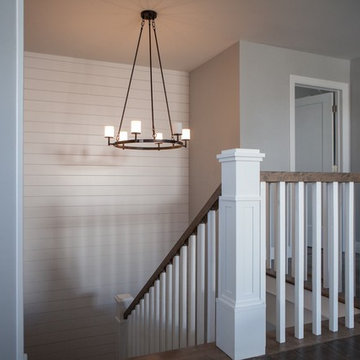
This staircase is the centerpiece of this home. With its classic white newel posts, custom stain to match the floors and its ship lap walls, this is a statement all on its own
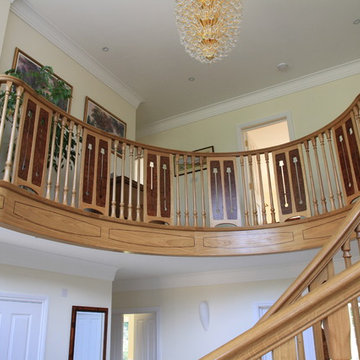
An Arts & Crafts staircase in solid European oak, with alternating spindles and panels. The panels are made of an oak frame with an elm burr inset panel where a stylised tulip piercing has been cut. View of the sweeping handrails, gallery and inlaid apron.
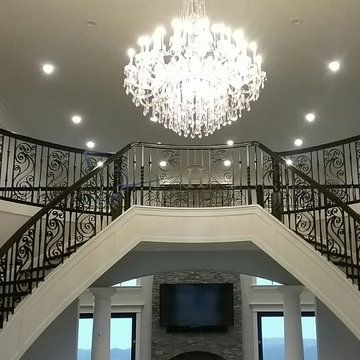
Lebel Builders Design. Stair Treads & Handrail finished using Gliza Sable Black Stain and 4 coat of Bona Traffic Water Bases Finish.
Foto de escalera en U de estilo americano extra grande con escalones de madera, contrahuellas de madera pintada y barandilla de varios materiales
Foto de escalera en U de estilo americano extra grande con escalones de madera, contrahuellas de madera pintada y barandilla de varios materiales
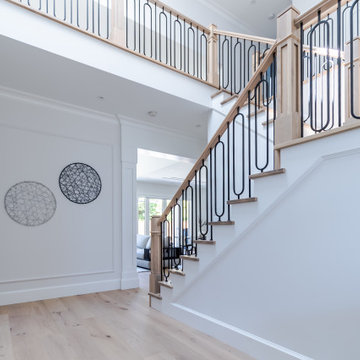
Foto de escalera en U de estilo americano de tamaño medio con escalones de madera, contrahuellas de madera pintada, barandilla de varios materiales y boiserie
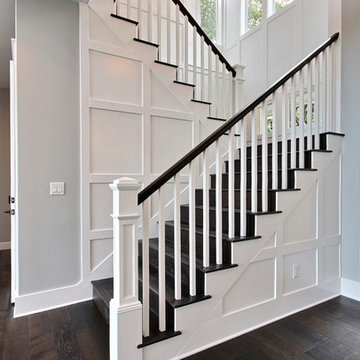
Modelo de escalera en U de estilo americano grande con escalones de madera, contrahuellas de madera y barandilla de madera
321 fotos de escaleras de estilo americano
4
