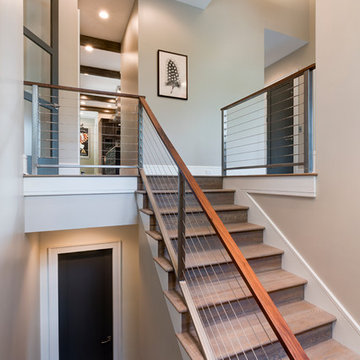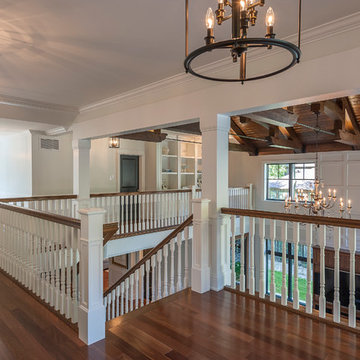325 fotos de escaleras de estilo americano
Filtrar por
Presupuesto
Ordenar por:Popular hoy
21 - 40 de 325 fotos
Artículo 1 de 3
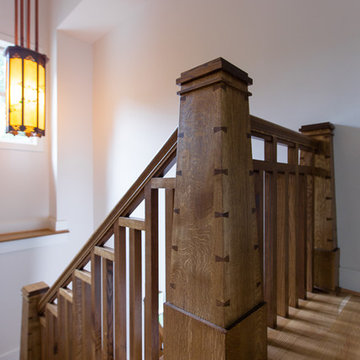
Ejemplo de escalera en U de estilo americano de tamaño medio con escalones de madera y contrahuellas de madera pintada
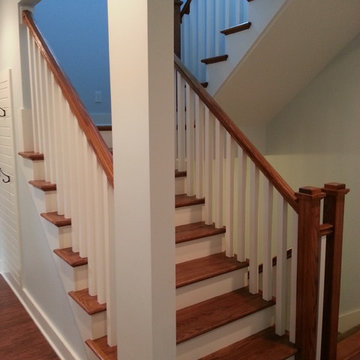
Open wood tread stairwell
Imagen de escalera en U de estilo americano de tamaño medio con escalones de madera y contrahuellas de madera pintada
Imagen de escalera en U de estilo americano de tamaño medio con escalones de madera y contrahuellas de madera pintada
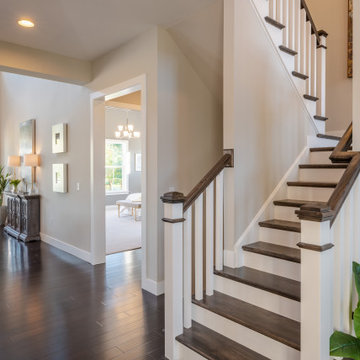
This 2-story home includes a 3- car garage with mudroom entry, an inviting front porch with decorative posts, and a screened-in porch. The home features an open floor plan with 10’ ceilings on the 1st floor and impressive detailing throughout. A dramatic 2-story ceiling creates a grand first impression in the foyer, where hardwood flooring extends into the adjacent formal dining room elegant coffered ceiling accented by craftsman style wainscoting and chair rail. Just beyond the Foyer, the great room with a 2-story ceiling, the kitchen, breakfast area, and hearth room share an open plan. The spacious kitchen includes that opens to the breakfast area, quartz countertops with tile backsplash, stainless steel appliances, attractive cabinetry with crown molding, and a corner pantry. The connecting hearth room is a cozy retreat that includes a gas fireplace with stone surround and shiplap. The floor plan also includes a study with French doors and a convenient bonus room for additional flexible living space. The first-floor owner’s suite boasts an expansive closet, and a private bathroom with a shower, freestanding tub, and double bowl vanity. On the 2nd floor is a versatile loft area overlooking the great room, 2 full baths, and 3 bedrooms with spacious closets.
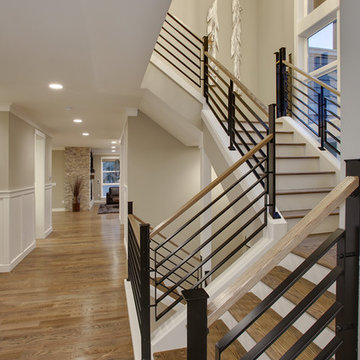
Foto de escalera en U de estilo americano con escalones de madera y contrahuellas de madera pintada

Cape Cod Home Builder - Floor plans Designed by CR Watson, Home Building Construction CR Watson, - Cape Cod General Contractor, 1950's Cape Cod Style Staircase, Staircase white paneling hardwood banister, Greek Farmhouse Revival Style Home, Open Concept Floor plan, Coiffered Ceilings, Wainscoting Paneled Staircase, Victorian Era Wall Paneling, Victorian wall Paneling Staircase, Painted JFW Photography for C.R. Watson
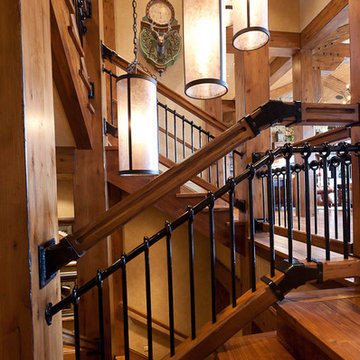
Bryan Rowland
Foto de escalera en U de estilo americano grande con escalones de madera y contrahuellas de madera
Foto de escalera en U de estilo americano grande con escalones de madera y contrahuellas de madera
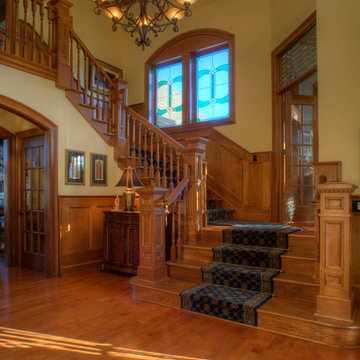
Imagen de escalera en U de estilo americano grande con escalones de madera y contrahuellas de madera
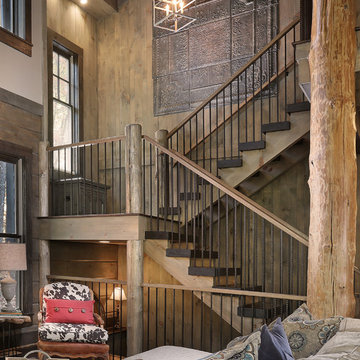
Tom Harper
Imagen de escalera en U de estilo americano de tamaño medio con escalones de madera y contrahuellas de madera
Imagen de escalera en U de estilo americano de tamaño medio con escalones de madera y contrahuellas de madera
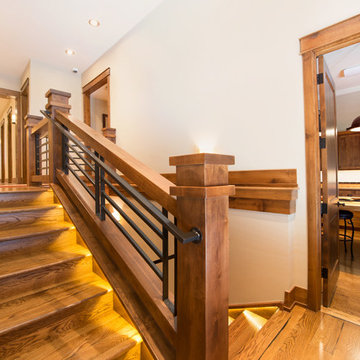
A Brilliant Photo - Agneiszka Wormus
Modelo de escalera recta de estilo americano extra grande con escalones de madera y contrahuellas de madera
Modelo de escalera recta de estilo americano extra grande con escalones de madera y contrahuellas de madera
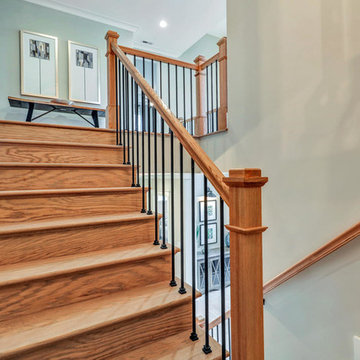
Modelo de escalera en U de estilo americano grande con escalones de madera, contrahuellas de madera y barandilla de metal
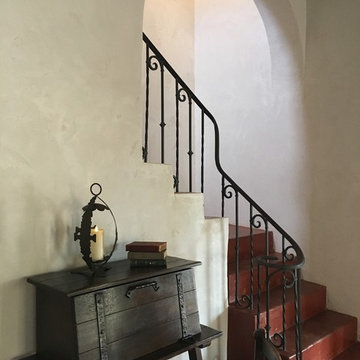
The original wrought iron handrail was uncovered in situ under a layer of wood framing and plaster, and original arches were restored to their original locations and proportions, after having been removed in the 1960s. Saltillo tiles, added over the treads and risers of the stair during the 1990s were removed, exposing the original red stained concrete floor, which was still in near pristine condition.
Design Architect: Gene Kniaz, Spiral Architect; General Contractor: Eric Linthicum, Linthicum Custom Builders
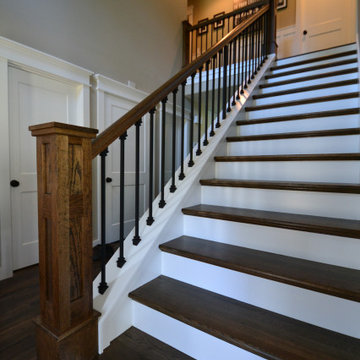
What have we been up to?
Well.. we just recently completed a full stair renovation in white oak with custom built newel posts, contemporary handrail and solid treads finished with Bona's new low order water based eco friendly anti slip finish, featuring before and after photos!
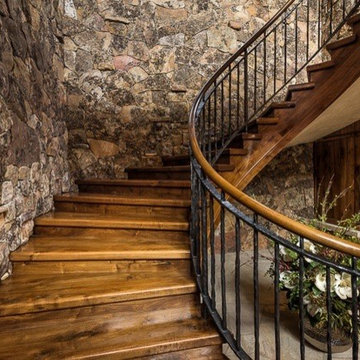
Diseño de escalera curva de estilo americano con escalones de madera y contrahuellas de madera
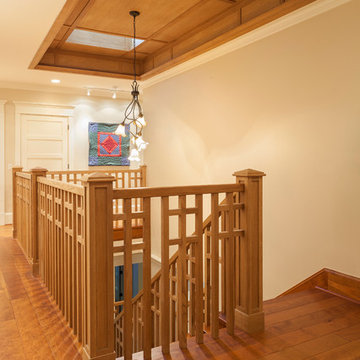
Imagen de escalera en U de estilo americano de tamaño medio con escalones de madera y contrahuellas de madera
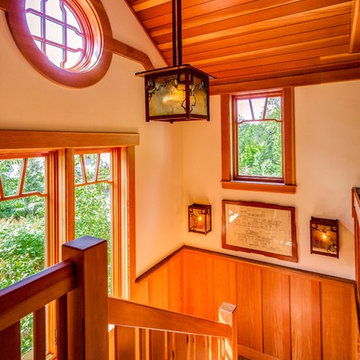
Douglass Fir beams, ceiling and trim. Vertical grain Douglas Fir wainscot. Custom reproduction Craftsmen lighting fixtures by John Hamm (www.hammstudios.com)
Brian Vanden Brink Photographer
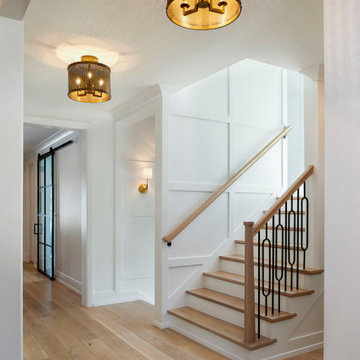
Modelo de escalera recta de estilo americano grande con escalones de madera, contrahuellas de madera, barandilla de madera y boiserie
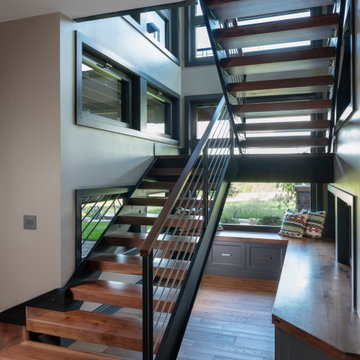
Imagen de escalera suspendida de estilo americano de tamaño medio sin contrahuella con escalones de madera y barandilla de metal
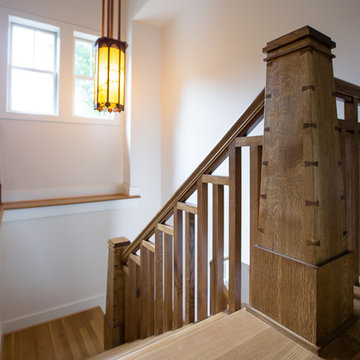
Imagen de escalera en U de estilo americano de tamaño medio con escalones de madera y contrahuellas de madera pintada
325 fotos de escaleras de estilo americano
2
