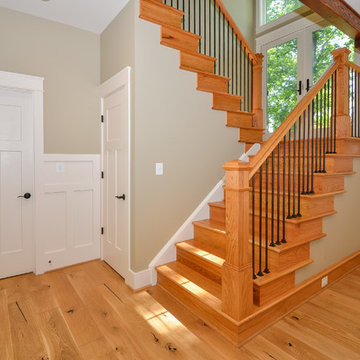1.622 fotos de escaleras de estilo americano con contrahuellas de madera
Filtrar por
Presupuesto
Ordenar por:Popular hoy
141 - 160 de 1622 fotos
Artículo 1 de 3
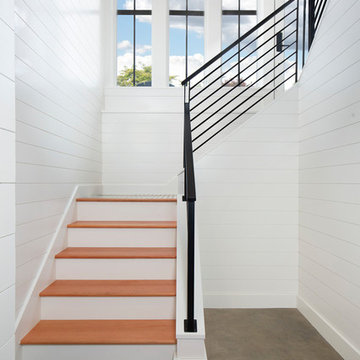
Diseño de escalera en U de estilo americano de tamaño medio con escalones de madera, contrahuellas de madera y barandilla de metal
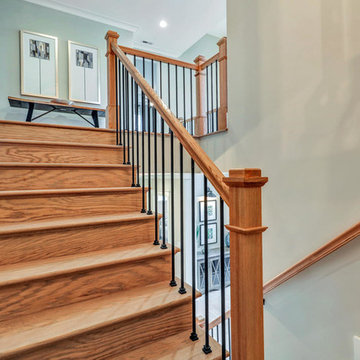
Modelo de escalera en U de estilo americano grande con escalones de madera, contrahuellas de madera y barandilla de metal
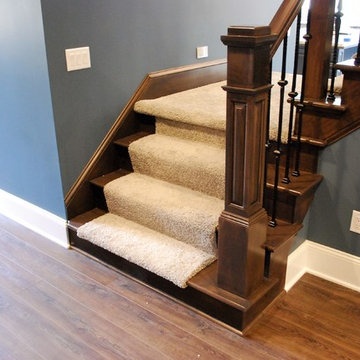
D. Fay Photo, M.Beasley Designer. Stairway: Shaw, Style: Abita River, Color: Armory.
Foto de escalera en L de estilo americano de tamaño medio con escalones de madera, contrahuellas de madera y barandilla de metal
Foto de escalera en L de estilo americano de tamaño medio con escalones de madera, contrahuellas de madera y barandilla de metal
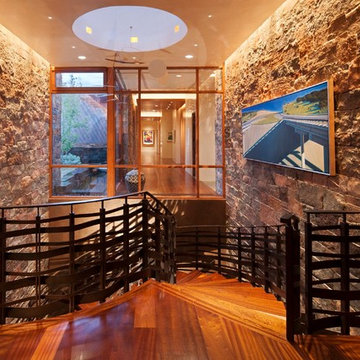
Copyright © 2009 Robert Reck. All Rights Reserved.
Imagen de escalera curva de estilo americano grande con escalones de madera, barandilla de metal y contrahuellas de madera
Imagen de escalera curva de estilo americano grande con escalones de madera, barandilla de metal y contrahuellas de madera
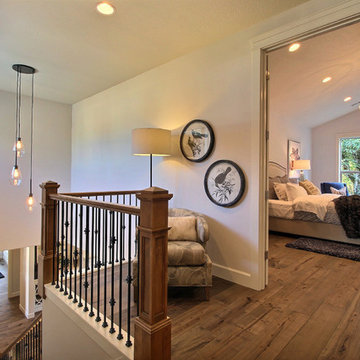
Paint by Sherwin Williams
Body Color - City Loft - SW 7631
Trim Color - Custom Color - SW 8975/3535
Master Suite & Guest Bath - Site White - SW 7070
Girls' Rooms & Bath - White Beet - SW 6287
Exposed Beams & Banister Stain - Banister Beige - SW 3128-B
Gas Fireplace by Heat & Glo
Flooring & Tile by Macadam Floor & Design
Hardwood by Kentwood Floors
Hardwood Product Originals Series - Plateau in Brushed Hard Maple
Kitchen Backsplash by Tierra Sol
Tile Product - Tencer Tiempo in Glossy Shadow
Kitchen Backsplash Accent by Walker Zanger
Tile Product - Duquesa Tile in Jasmine
Sinks by Decolav
Slab Countertops by Wall to Wall Stone Corp
Kitchen Quartz Product True North Calcutta
Master Suite Quartz Product True North Venato Extra
Girls' Bath Quartz Product True North Pebble Beach
All Other Quartz Product True North Light Silt
Windows by Milgard Windows & Doors
Window Product Style Line® Series
Window Supplier Troyco - Window & Door
Window Treatments by Budget Blinds
Lighting by Destination Lighting
Fixtures by Crystorama Lighting
Interior Design by Tiffany Home Design
Custom Cabinetry & Storage by Northwood Cabinets
Customized & Built by Cascade West Development
Photography by ExposioHDR Portland
Original Plans by Alan Mascord Design Associates
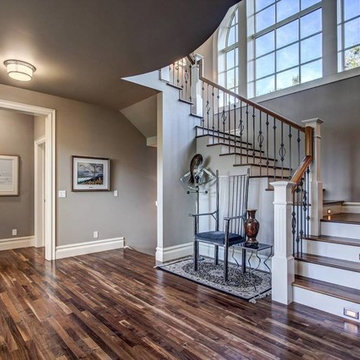
Stairs overlooking great room with vaulted ceilings, wood stairs with tread lighting, black metal balusters with wood hand rail and white posts, white trim,.
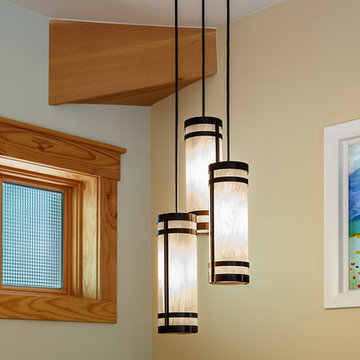
Photography by Marona Photography
Architecture + Structural Engineering by Reynolds Ash + Associates.
Ejemplo de escalera en U de estilo americano de tamaño medio con escalones de madera y contrahuellas de madera
Ejemplo de escalera en U de estilo americano de tamaño medio con escalones de madera y contrahuellas de madera
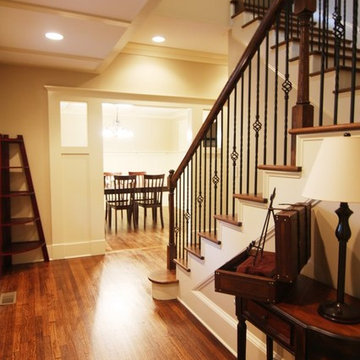
Wrought-iron balusters pine handrail. Pine flooring.
Modelo de escalera en U de estilo americano de tamaño medio con escalones de madera y contrahuellas de madera
Modelo de escalera en U de estilo americano de tamaño medio con escalones de madera y contrahuellas de madera
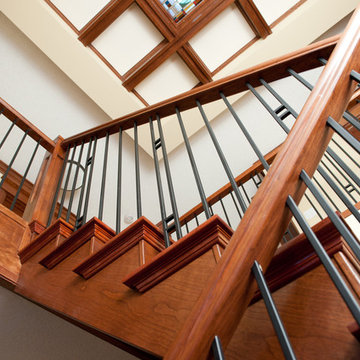
Solid jatoba treads accent this closed riser cherry wood staircase. This traditional stair blends fine details with simple design. The natural finish accentuates the true colour of the solid wood. The stairs’ open, saw tooth style stringers show the beautiful craftsmanship of the treads.
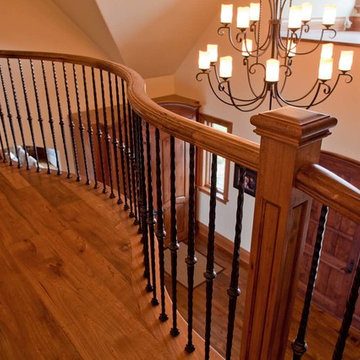
Foto de escalera en L de estilo americano de tamaño medio con escalones de madera y contrahuellas de madera
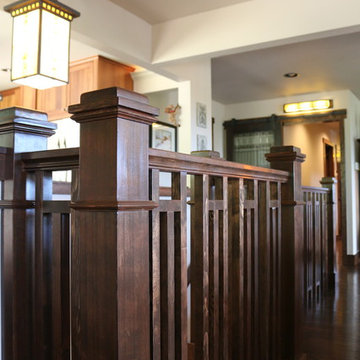
Ejemplo de escalera en L de estilo americano con escalones de madera, contrahuellas de madera y barandilla de madera
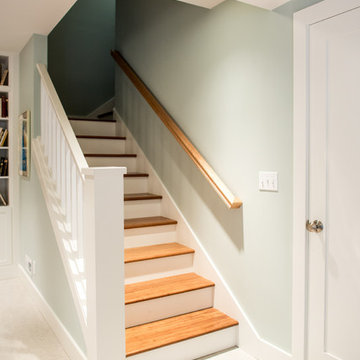
Diseño de escalera en L de estilo americano con escalones de madera, contrahuellas de madera y barandilla de madera
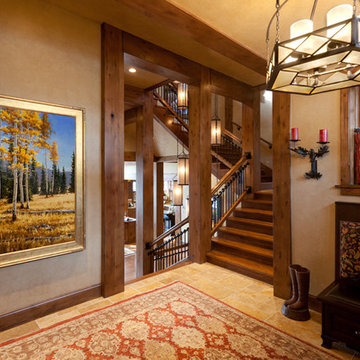
Bryan Rowland
Ejemplo de escalera en U de estilo americano grande con escalones de madera y contrahuellas de madera
Ejemplo de escalera en U de estilo americano grande con escalones de madera y contrahuellas de madera
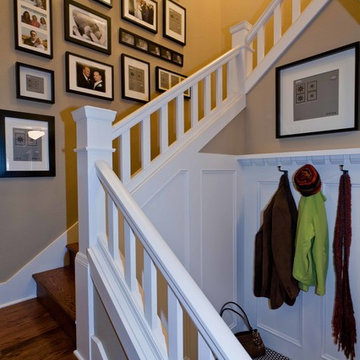
A custom staircase with a seating and coat area at the bottom. The stairs boast high-quality craftsmanship that seamlessly fit with the rest of the home.
For more about Angela Todd Studios, click here: https://www.angelatoddstudios.com/
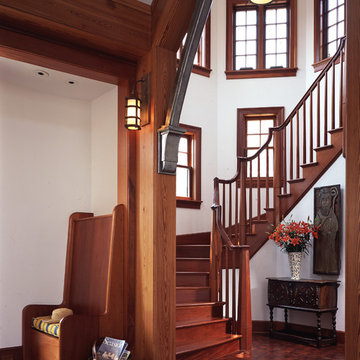
This is 9000 square foot home is located on the island of Martha's Vineyard. Gil Walsh worked with both the client and the architect to achieve this magnificent design.
The client is an avid art collector, therefore, the design scheme of the home was guided by their art.
Although the client prefers Americana design we chose antique furnishings that were castle-like to stay in scale with the high ceiling rooms . The rugs were designed by Elizabeth Eakins who blended the contemporary of the paintings with the traditional Americana designs of hooked rugs. The fireplace was designed by Lew French, a well known artist on Martha's Vineyard, who works in stone.
The Master bedroom bedding was designed to coordinate with the art on the headboard walls. American hooked rugs are on the floor on each side of the bed.
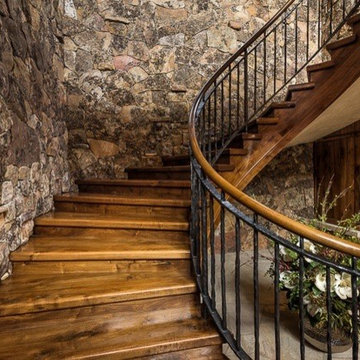
Diseño de escalera curva de estilo americano con escalones de madera y contrahuellas de madera
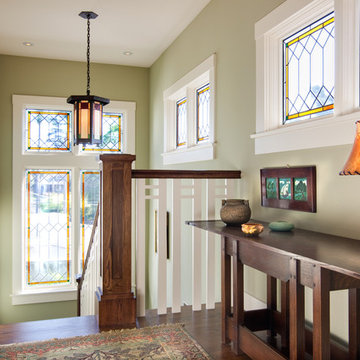
Ejemplo de escalera en U de estilo americano de tamaño medio con escalones de madera, contrahuellas de madera y barandilla de madera
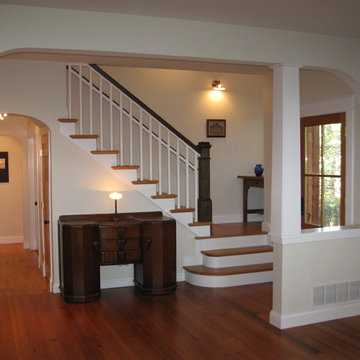
The entry foyer and hall are visually separated from the living room by an arched opening and Craftsman column without closing it off from the rest of the space or diminishing the natural light from the front door. The stairs spill into the entryway without crowding it. The newel post resides comfortably on the quaint little landing that is furnished like a small room. A series of arches lead you down the hall to an art niche.
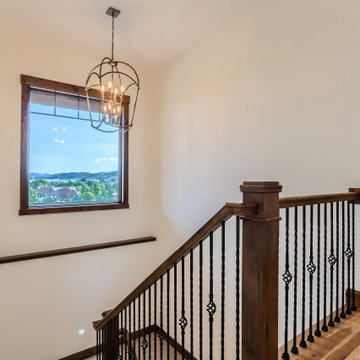
Modelo de escalera en U de estilo americano con escalones enmoquetados, contrahuellas de madera y barandilla de madera
1.622 fotos de escaleras de estilo americano con contrahuellas de madera
8
