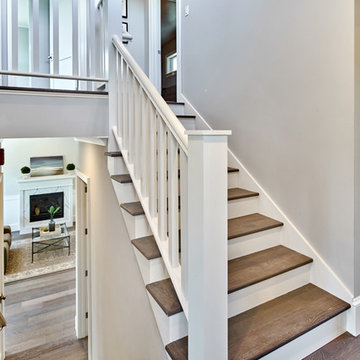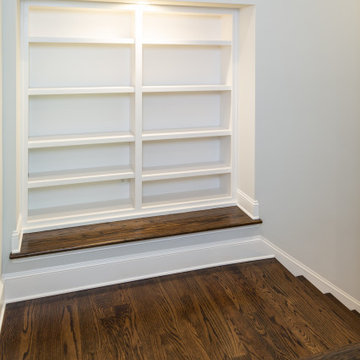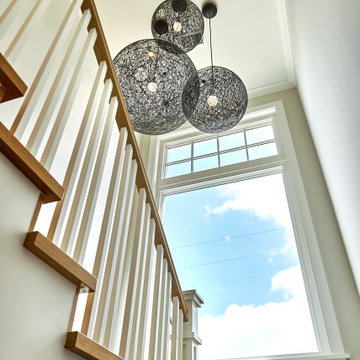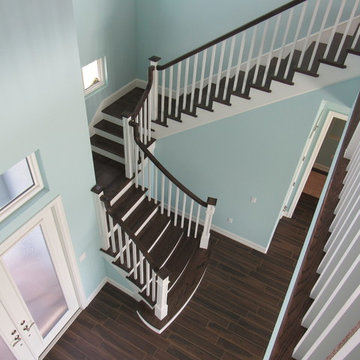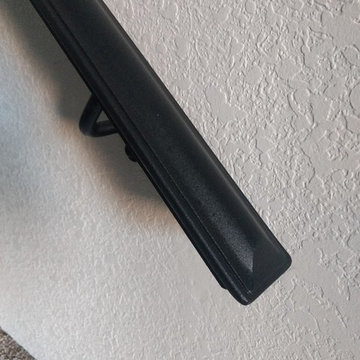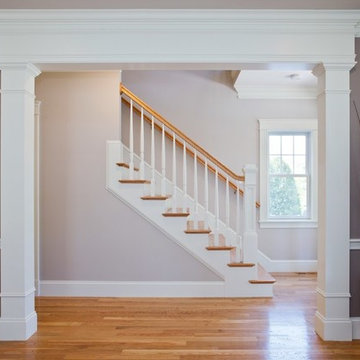1.171 fotos de escaleras de estilo americano blancas
Filtrar por
Presupuesto
Ordenar por:Popular hoy
81 - 100 de 1171 fotos
Artículo 1 de 3
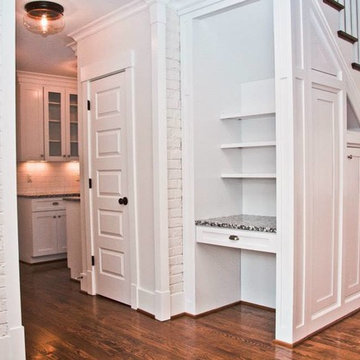
Custom pantry cabinets and the desk both beneath the stairs allowed for efficient use of normally dead space.
Ejemplo de escalera recta de estilo americano de tamaño medio con escalones de madera y contrahuellas de madera
Ejemplo de escalera recta de estilo americano de tamaño medio con escalones de madera y contrahuellas de madera
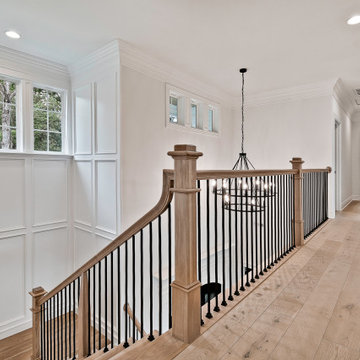
Foto de escalera en U de estilo americano grande con escalones de madera, contrahuellas de madera, barandilla de varios materiales y boiserie
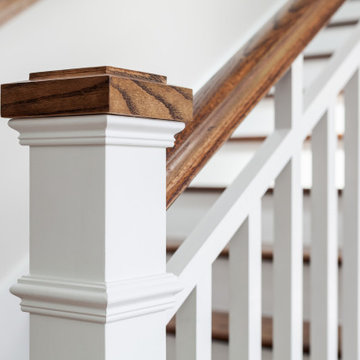
This house was a very small mid-century bungalow with previous additions that resulted in a large but chaotic layout. The owners wanted to convert the house to a super-efficient, and charming Craftsman-style, 6 bedroom home for their large family and work at home.
We achieved the space needs by moving a few walls for a more efficient, organized layout, setting up spaces for overlapping uses, and making a small upstairs addition. Every bit of square footage was optimized to meet the goals of the project without making the house huge or adding unnecessary cost.
Much thought was given to the entry sequence near the front door. A large flow-through mudroom with storage for each family member, and adjacent laundry, make it easy for children to be taught to keep their things organized and to contribute to household chores. A mail station and central home admin area at the mudroom help keep clutter down at other areas and minimize home management tasks. A garage door near the kitchen gives quick access to bulk items.
The existing house had too much view to the street from the living room through large corner windows, and too little entry transition, to the extent that the family did not feel comfortable using the living room much without shades drawn. We raised the window sills and brought the new windows in from the corner of the house, allowing plenty of light while protecting privacy and a sense of enclosure in the living room. We enlarged the front porch to create a more graceful transition from the public to private space. We located the front door so that the circulation from entry into the house would allow for furnishing the living room with a sitting circle that is not intruded upon by people walking through the room.
Sight lines through the living spaces were an important consideration in the design. The owners wanted discreet spaces for living room, kitchen, dining and family room, but also wanted the living spaces to feel connected and to be able to easily watch their children. Being able to see the children playing in the yard while getting things done inside the house was also important. While largely working with the existing structure, we opened walls and rearranged the use of spaces to make a series of connected living spaces with long views through them.
The character of the remodeled house is a contemporary Craftsman with classic materials and cool, consistent colors. A few arches echo through the house to frame spaces and soften the feeling of the rooms.
Photography: Kurt Manley
https://saikleyarchitects.com/portfolio/bungalow-expansion/
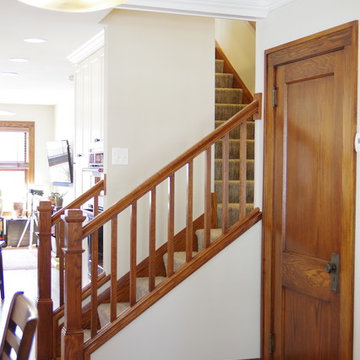
Imagen de escalera en L de estilo americano de tamaño medio con escalones enmoquetados, contrahuellas enmoquetadas y barandilla de madera
Modelo de escalera en U de estilo americano de tamaño medio con escalones de madera, contrahuellas de madera pintada y barandilla de madera
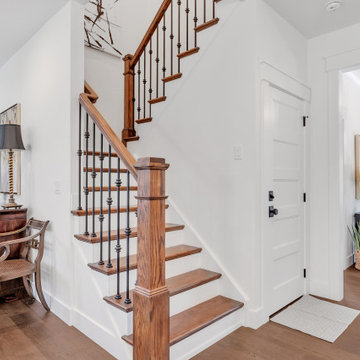
u shaped stairwell off foyer
Imagen de escalera en U de estilo americano de tamaño medio con escalones de madera, contrahuellas de madera y barandilla de varios materiales
Imagen de escalera en U de estilo americano de tamaño medio con escalones de madera, contrahuellas de madera y barandilla de varios materiales
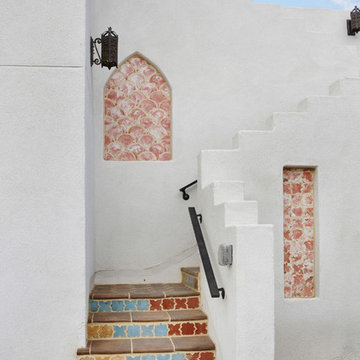
Fat Tony
We love the tiles in front of these stairs, they add a pop of color and draw your eyes.
Diseño de escalera de estilo americano pequeña con escalones con baldosas y contrahuellas con baldosas y/o azulejos
Diseño de escalera de estilo americano pequeña con escalones con baldosas y contrahuellas con baldosas y/o azulejos
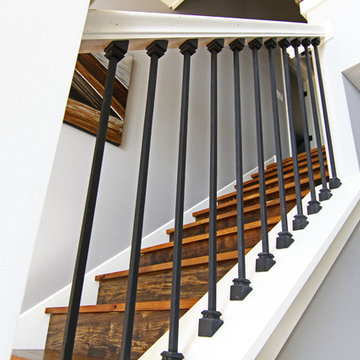
B-Dirt Construction
Imagen de escalera de estilo americano con barandilla de metal
Imagen de escalera de estilo americano con barandilla de metal
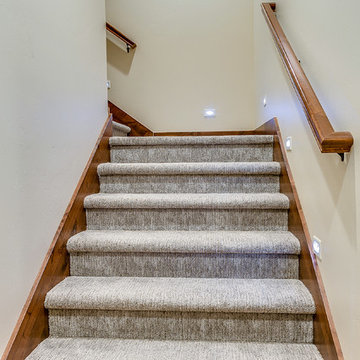
Foto de escalera en L de estilo americano de tamaño medio con escalones enmoquetados, contrahuellas enmoquetadas y barandilla de madera
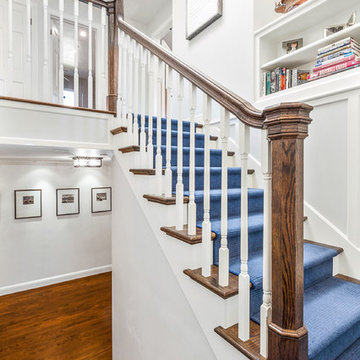
Ejemplo de escalera en U de estilo americano de tamaño medio con escalones de madera y contrahuellas de madera
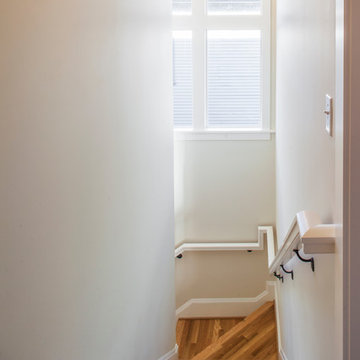
Craftsman style house opens up for better connection and more contemporary living. Removing a wall between the kitchen and dinning room and reconfiguring the stair layout allowed for more usable space and better circulation through the home. The double dormer addition upstairs allowed for a true Master Suite, complete with steam shower!
Photo: Pete Eckert
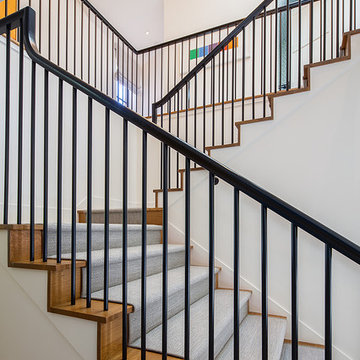
Diseño de escalera de estilo americano con escalones de madera y contrahuellas enmoquetadas
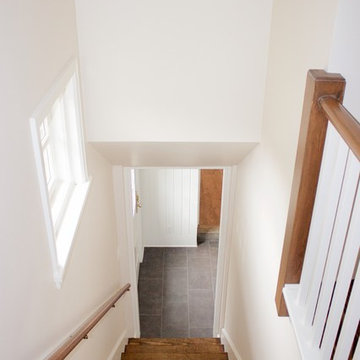
Imagen de escalera recta de estilo americano de tamaño medio con escalones de madera y contrahuellas de madera
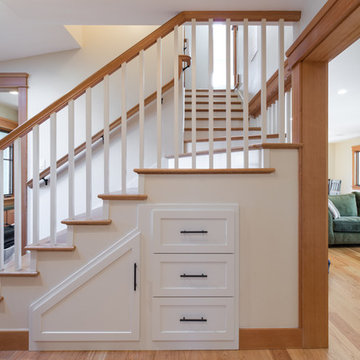
A down-to-the-studs remodel and second floor addition, we converted this former ranch house into a light-filled home designed and built to suit contemporary family life, with no more or less than needed. Craftsman details distinguish the new interior and exterior, and douglas fir wood trim offers warmth and character on the inside.
Photography by Takashi Fukuda.
https://saikleyarchitects.com/portfolio/contemporary-craftsman/
1.171 fotos de escaleras de estilo americano blancas
5
