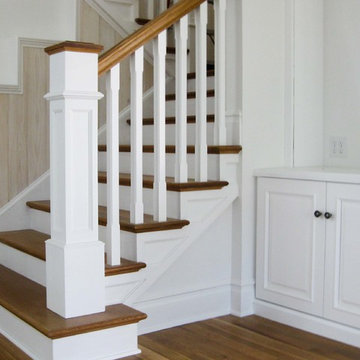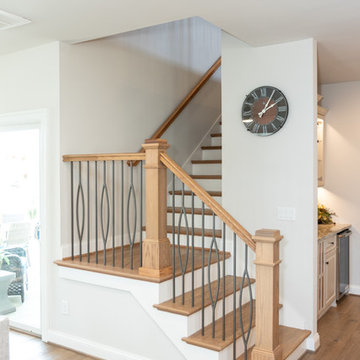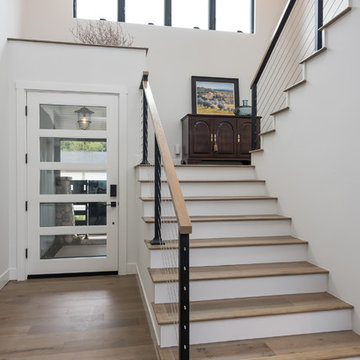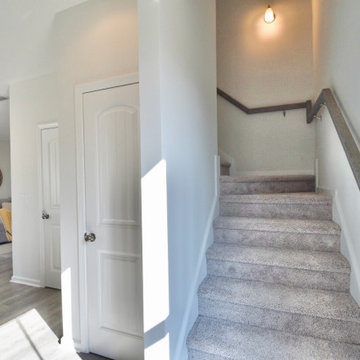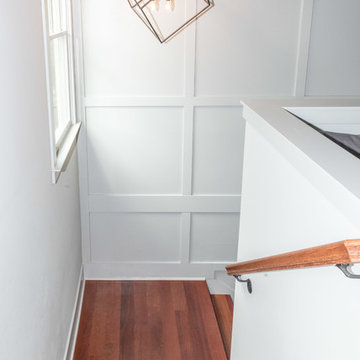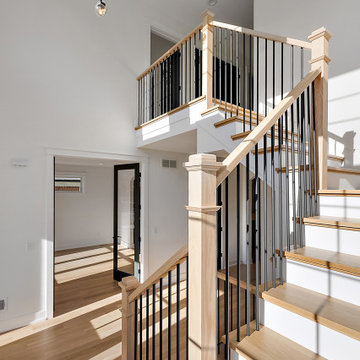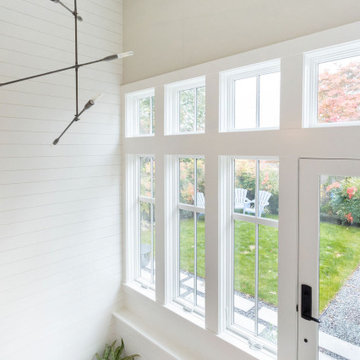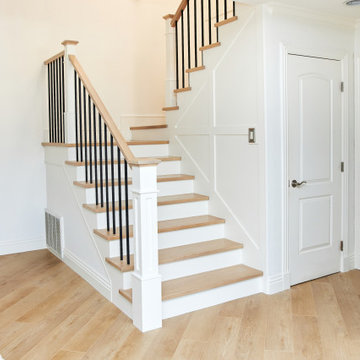1.174 fotos de escaleras de estilo americano blancas
Filtrar por
Presupuesto
Ordenar por:Popular hoy
141 - 160 de 1174 fotos
Artículo 1 de 3
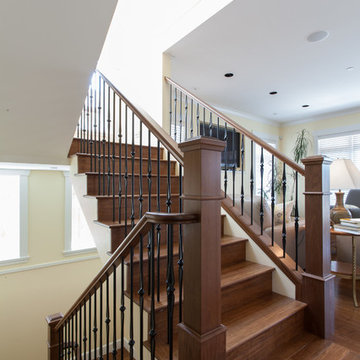
Victoria Achtymichuk Photography
Ejemplo de escalera en U de estilo americano de tamaño medio con escalones de madera y contrahuellas de madera
Ejemplo de escalera en U de estilo americano de tamaño medio con escalones de madera y contrahuellas de madera
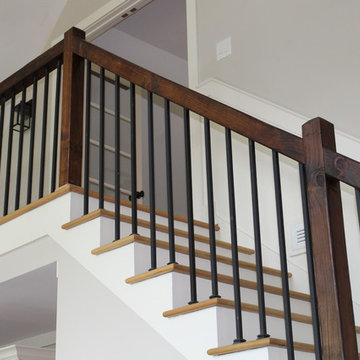
The dark wood railings are accented with the iron pickets on this staircase leading to the loft area.
Modelo de escalera en L de estilo americano de tamaño medio con escalones de madera, contrahuellas de madera pintada y barandilla de madera
Modelo de escalera en L de estilo americano de tamaño medio con escalones de madera, contrahuellas de madera pintada y barandilla de madera
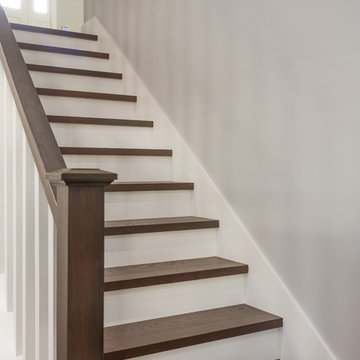
Diseño de escalera en L de estilo americano de tamaño medio con escalones de madera, contrahuellas de madera pintada y barandilla de madera
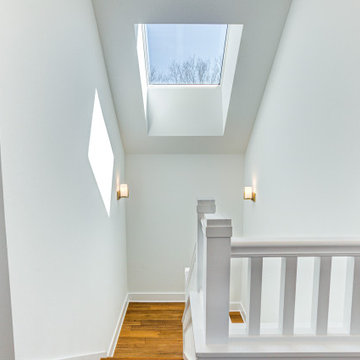
Designed by renowned architect Ross Chapin, the Madison Cottage Home is the epitome of cottage comfort. This three-bedroom, two-bath cottage features an open floorplan connecting the kitchen, dining, and living spaces.
Functioning as a semi-private outdoor room, the front porch is the perfect spot to read a book, catch up with neighbors, or enjoy a family dinner.
Upstairs you'll find two additional bedrooms with large walk-in closets, vaulted ceilings, and oodles of natural light pouring through oversized windows and skylights.
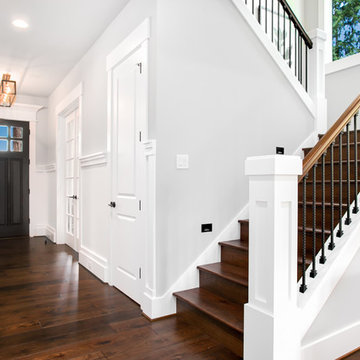
Beautiful hardwood steps cascade up to the second floor.
Imagen de escalera en U de estilo americano grande con escalones de madera, contrahuellas de madera y barandilla de madera
Imagen de escalera en U de estilo americano grande con escalones de madera, contrahuellas de madera y barandilla de madera
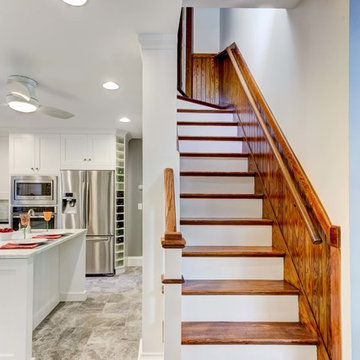
Jamie Harrington - Image Ten Photography
Ejemplo de escalera de estilo americano grande
Ejemplo de escalera de estilo americano grande
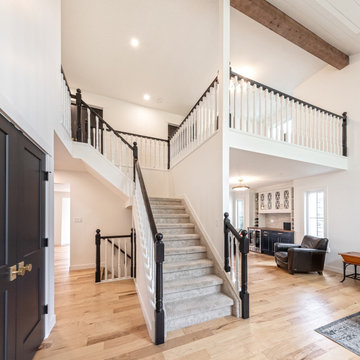
Clients were looking to completely update the main and second levels of their late 80's home to a more modern and open layout with a traditional/craftsman feel. Check out the re-purposed dining room converted to a comfortable seating and bar area as well as the former family room converted to a large and open dining room off the new kitchen. The master suite's floorplan was re-worked to create a large walk-in closet/laundry room combo with a beautiful ensuite bathroom including an extra-large walk-in shower. Also installed were new exterior windows and doors, new interior doors, custom shelving/lockers and updated hardware throughout. Extensive use of wood, tile, custom cabinetry, and various applications of colour created a beautiful, functional, and bright open space for their family.
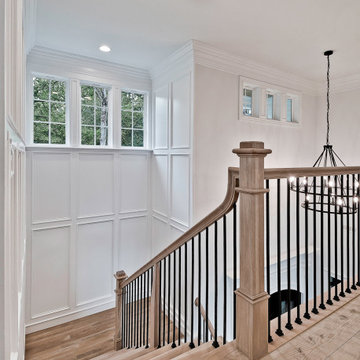
Ejemplo de escalera en U de estilo americano grande con escalones de madera, contrahuellas de madera, barandilla de varios materiales y boiserie
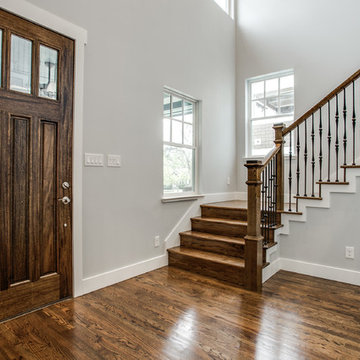
Imagen de escalera en U de estilo americano grande con escalones de madera y contrahuellas de madera
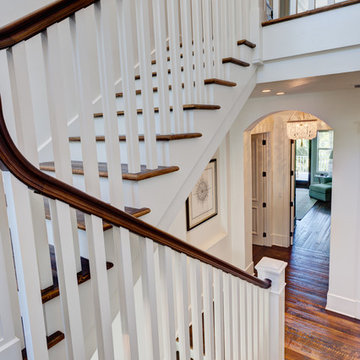
Modelo de escalera de estilo americano con escalones de madera y contrahuellas de madera pintada
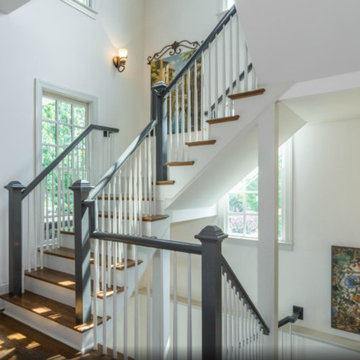
Dave Burroughs
Ejemplo de escalera en U de estilo americano grande con escalones de madera y contrahuellas de madera pintada
Ejemplo de escalera en U de estilo americano grande con escalones de madera y contrahuellas de madera pintada
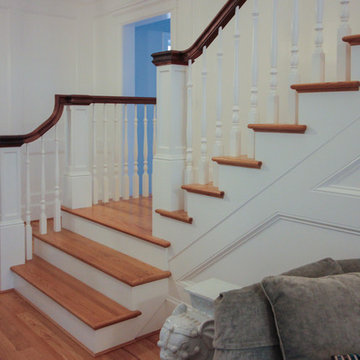
"The staircase remains an iconic expression of the technological and artistic innovation of modern times." [Dethier, Jean. (2013). Staircases/The Architecture of Ascent. New York: The Vendome Press.] A discerning client selected us to design and build this strong staircase; a magnificent visual point for the main entrance in this recently built residence. The structure features square white-painted newel posts, custom-turned wooden balusters (painted white), red oak treads, a beautifully finished walnut handrail system, and ceiling-to-floor wainscoting complementing beautifully the detailed decorative architectural trims in adjacent spaces. CSC © 1976-2020 Century Stair Company. All rights reserved.
1.174 fotos de escaleras de estilo americano blancas
8
