229 fotos de escaleras de caracol rústicas
Filtrar por
Presupuesto
Ordenar por:Popular hoy
181 - 200 de 229 fotos
Artículo 1 de 3
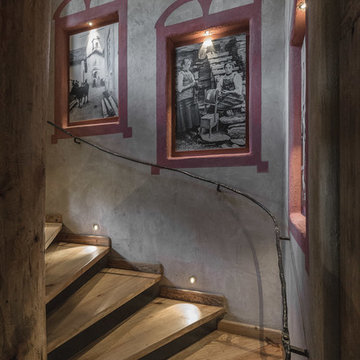
© Federico Viola Fotografia - 2017
Foto de escalera de caracol rústica de tamaño medio sin contrahuella con escalones de madera
Foto de escalera de caracol rústica de tamaño medio sin contrahuella con escalones de madera
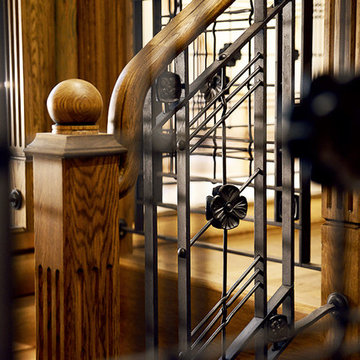
Проектирование, изготовление и монтаж кованых ограждений лестницы для частного загородного жилого дома
Foto de escalera de caracol rural grande con escalones de madera, contrahuellas de metal y barandilla de varios materiales
Foto de escalera de caracol rural grande con escalones de madera, contrahuellas de metal y barandilla de varios materiales
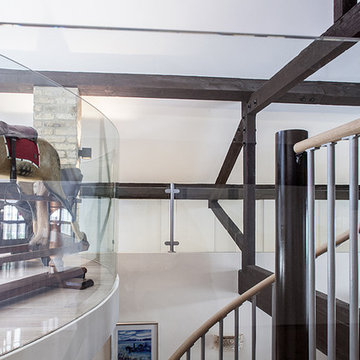
Adelina Iliev
Foto de escalera de caracol rural sin contrahuella con escalones de madera
Foto de escalera de caracol rural sin contrahuella con escalones de madera
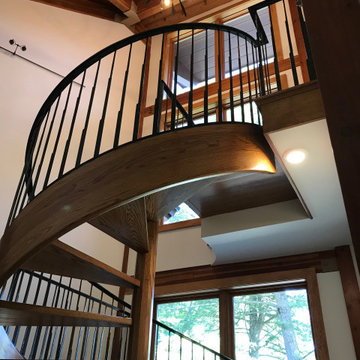
Foto de escalera de caracol rural grande sin contrahuella con escalones de madera y barandilla de metal
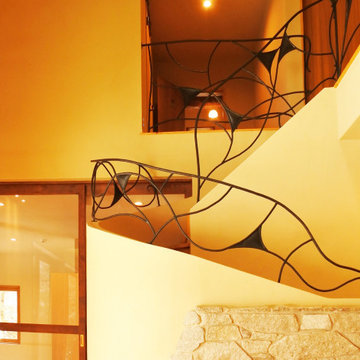
Modelo de escalera de caracol rural grande con escalones de madera, contrahuellas de madera y barandilla de metal
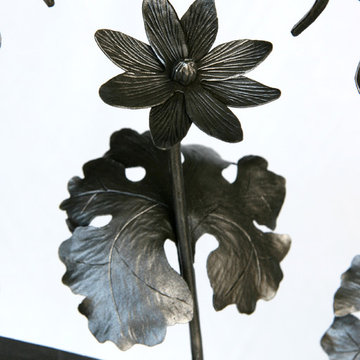
Detail view of one element in a panel of the North Woods Spiral Staircase. Bloodroot flowers grow on the home owner's property. Forging by Jeff Benson.
Photo by Jane Benson.
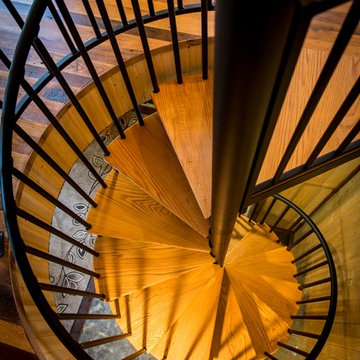
Spiral staircases build on top of themselves and keeps their footprint to a small circle.
Foto de escalera de caracol rústica pequeña con escalones de madera
Foto de escalera de caracol rústica pequeña con escalones de madera
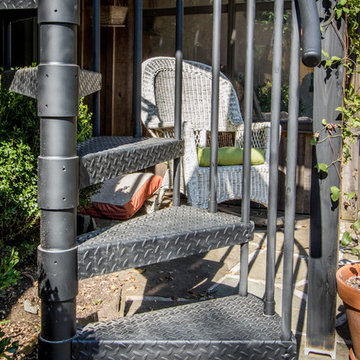
The Diamond Plate treads provide a non skid surface that is great for outdoor applications. The adjustable sleeves mean your stair can fit a range of heights.
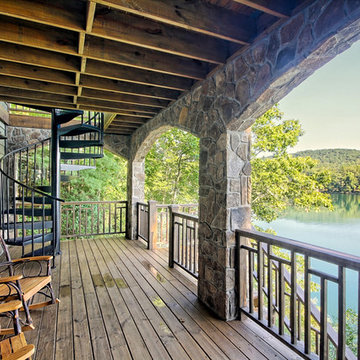
This Powder Coated Aluminum spiral stair leads from one deck to another in this rustic Georgia lake house.
Ejemplo de escalera de caracol rústica grande con escalones de metal y contrahuellas de metal
Ejemplo de escalera de caracol rústica grande con escalones de metal y contrahuellas de metal
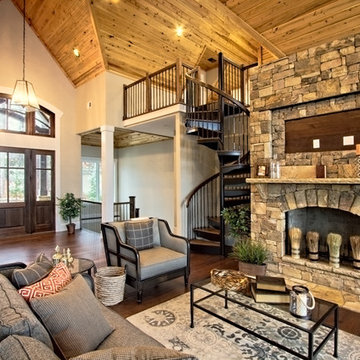
This Forged Iron spiral stair features a Red Oak handrail and treads and customized spindles. It fits the rustic design style in the living room.
Foto de escalera de caracol rural de tamaño medio sin contrahuella con escalones de madera
Foto de escalera de caracol rural de tamaño medio sin contrahuella con escalones de madera
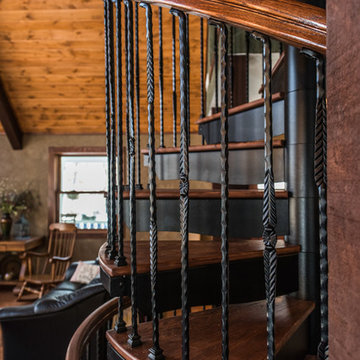
We custom manufacture your balusters for each project for the best design and maximum strength. The pressed tip form creates a smooth connection to the handrail and the baluster pockets create a strong connection to the steps.
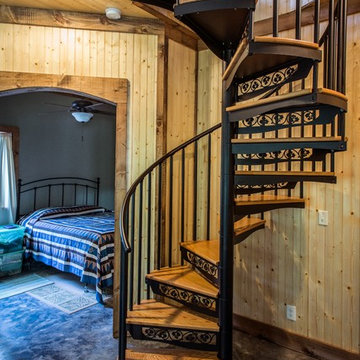
Your spiral staircase will only take a small circle in your home, making it the perfect solution for a basement bedroom.
Ejemplo de escalera de caracol rural pequeña con escalones de madera y contrahuellas de metal
Ejemplo de escalera de caracol rural pequeña con escalones de madera y contrahuellas de metal
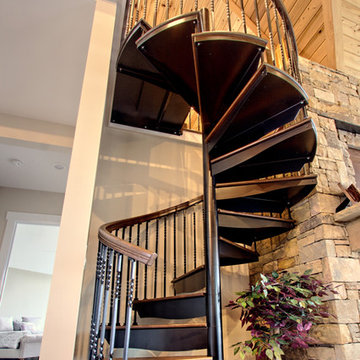
The spiral design keeps the staircase from taking up a large portion of the floor plan. It fits neatly in between a doorway and the stone fireplace in the living room.
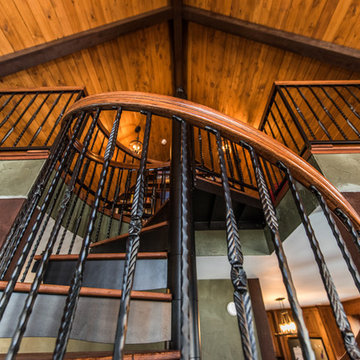
The smooth curves of a spiral are the perfect complement to any home.
Modelo de escalera de caracol rústica grande con escalones de madera y contrahuellas de metal
Modelo de escalera de caracol rústica grande con escalones de madera y contrahuellas de metal
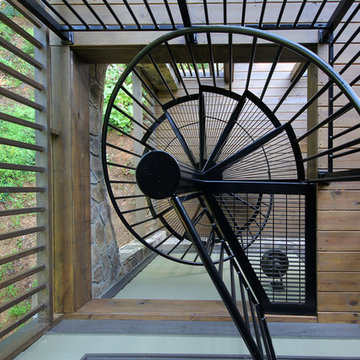
The open grate treads allow the pass through of water to create a non-skid surface for the homeowner and their guests.
Diseño de escalera de caracol rural grande con escalones de metal y contrahuellas de metal
Diseño de escalera de caracol rural grande con escalones de metal y contrahuellas de metal
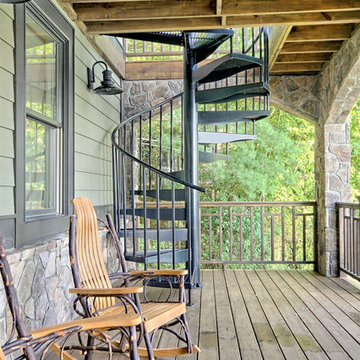
This Powder Coated Aluminum spiral stair leads from one deck to another in this rustic Georgia lake house.
Foto de escalera de caracol rústica grande con escalones de metal y contrahuellas de metal
Foto de escalera de caracol rústica grande con escalones de metal y contrahuellas de metal
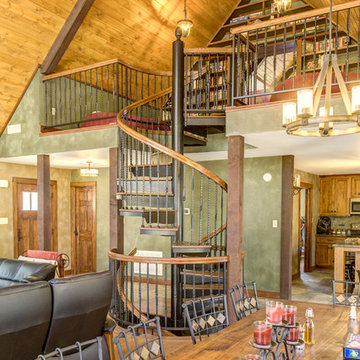
The homeowner chose a matching loft railing to create a cohesive design throughout the space and a seamless transition from staircase to loft.
Ejemplo de escalera de caracol rural grande con escalones de madera y contrahuellas de metal
Ejemplo de escalera de caracol rural grande con escalones de madera y contrahuellas de metal
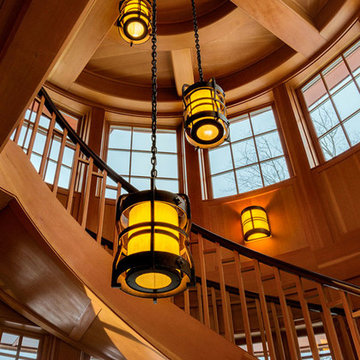
This three-story vacation home for a family of ski enthusiasts features 5 bedrooms and a six-bed bunk room, 5 1/2 bathrooms, kitchen, dining room, great room, 2 wet bars, great room, exercise room, basement game room, office, mud room, ski work room, decks, stone patio with sunken hot tub, garage, and elevator.
The home sits into an extremely steep, half-acre lot that shares a property line with a ski resort and allows for ski-in, ski-out access to the mountain’s 61 trails. This unique location and challenging terrain informed the home’s siting, footprint, program, design, interior design, finishes, and custom made furniture.
Credit: Samyn-D'Elia Architects
Project designed by Franconia interior designer Randy Trainor. She also serves the New Hampshire Ski Country, Lake Regions and Coast, including Lincoln, North Conway, and Bartlett.
For more about Randy Trainor, click here: https://crtinteriors.com/
To learn more about this project, click here: https://crtinteriors.com/ski-country-chic/
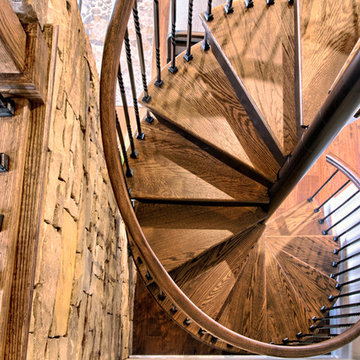
From the top down view, you can see how perfectly this spiral fits into a small nook, while still providing a large walking space.
Diseño de escalera de caracol rural de tamaño medio con escalones de madera y contrahuellas de metal
Diseño de escalera de caracol rural de tamaño medio con escalones de madera y contrahuellas de metal
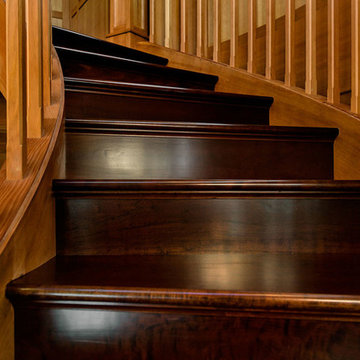
This three-story vacation home for a family of ski enthusiasts features 5 bedrooms and a six-bed bunk room, 5 1/2 bathrooms, kitchen, dining room, great room, 2 wet bars, great room, exercise room, basement game room, office, mud room, ski work room, decks, stone patio with sunken hot tub, garage, and elevator.
The home sits into an extremely steep, half-acre lot that shares a property line with a ski resort and allows for ski-in, ski-out access to the mountain’s 61 trails. This unique location and challenging terrain informed the home’s siting, footprint, program, design, interior design, finishes, and custom made furniture.
Credit: Samyn-D'Elia Architects
Project designed by Franconia interior designer Randy Trainor. She also serves the New Hampshire Ski Country, Lake Regions and Coast, including Lincoln, North Conway, and Bartlett.
For more about Randy Trainor, click here: https://crtinteriors.com/
To learn more about this project, click here: https://crtinteriors.com/ski-country-chic/
229 fotos de escaleras de caracol rústicas
10