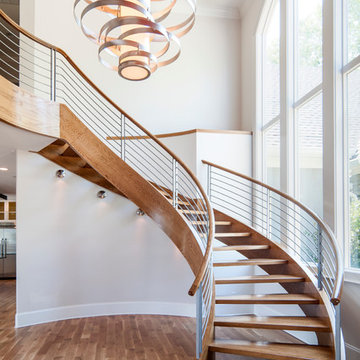4.390 fotos de escaleras curvas contemporáneas
Filtrar por
Presupuesto
Ordenar por:Popular hoy
201 - 220 de 4390 fotos
Artículo 1 de 3
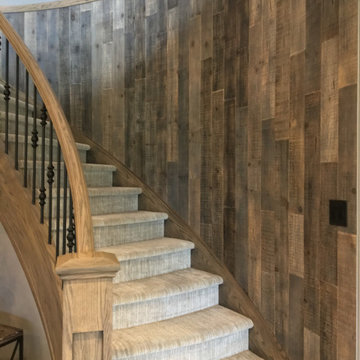
This basement staircase received a warm, rustic touch thanks to our distressed wood planks in the color Brown-Ish. These real, distressed wood planks are made from new, sustainably sourced wood and are easily affixed to any wall or surface. The curved wall was no problem for these panels!
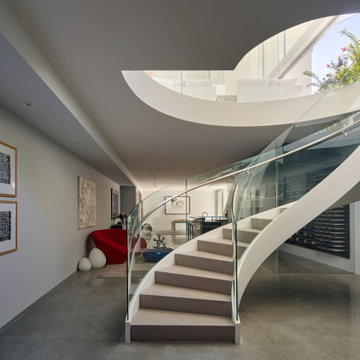
The Atherton House is a family compound for a professional couple in the tech industry, and their two teenage children. After living in Singapore, then Hong Kong, and building homes there, they looked forward to continuing their search for a new place to start a life and set down roots.
The site is located on Atherton Avenue on a flat, 1 acre lot. The neighboring lots are of a similar size, and are filled with mature planting and gardens. The brief on this site was to create a house that would comfortably accommodate the busy lives of each of the family members, as well as provide opportunities for wonder and awe. Views on the site are internal. Our goal was to create an indoor- outdoor home that embraced the benign California climate.
The building was conceived as a classic “H” plan with two wings attached by a double height entertaining space. The “H” shape allows for alcoves of the yard to be embraced by the mass of the building, creating different types of exterior space. The two wings of the home provide some sense of enclosure and privacy along the side property lines. The south wing contains three bedroom suites at the second level, as well as laundry. At the first level there is a guest suite facing east, powder room and a Library facing west.
The north wing is entirely given over to the Primary suite at the top level, including the main bedroom, dressing and bathroom. The bedroom opens out to a roof terrace to the west, overlooking a pool and courtyard below. At the ground floor, the north wing contains the family room, kitchen and dining room. The family room and dining room each have pocketing sliding glass doors that dissolve the boundary between inside and outside.
Connecting the wings is a double high living space meant to be comfortable, delightful and awe-inspiring. A custom fabricated two story circular stair of steel and glass connects the upper level to the main level, and down to the basement “lounge” below. An acrylic and steel bridge begins near one end of the stair landing and flies 40 feet to the children’s bedroom wing. People going about their day moving through the stair and bridge become both observed and observer.
The front (EAST) wall is the all important receiving place for guests and family alike. There the interplay between yin and yang, weathering steel and the mature olive tree, empower the entrance. Most other materials are white and pure.
The mechanical systems are efficiently combined hydronic heating and cooling, with no forced air required.
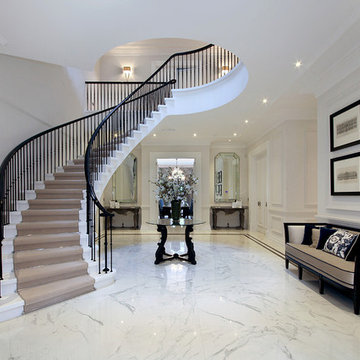
We constructed these concrete stairs for the Contractor, Heywood Real Estates on the prestigious Wentworth estate in 2017.
Diseño de escalera curva contemporánea grande con escalones de piedra caliza, contrahuellas de piedra caliza y barandilla de metal
Diseño de escalera curva contemporánea grande con escalones de piedra caliza, contrahuellas de piedra caliza y barandilla de metal

Simone Bossi
Modelo de escalera curva contemporánea con escalones de madera, contrahuellas de madera y barandilla de madera
Modelo de escalera curva contemporánea con escalones de madera, contrahuellas de madera y barandilla de madera
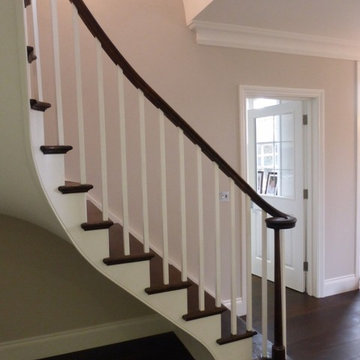
Wood & Wisdom hand-built custom staircase. Beautifully crafted in American Walnut with continuous handrail. Spindles, strings and risers in contrasting Farrow & Ball white linen.
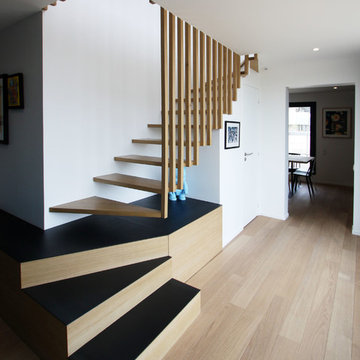
Réaménagement total d'un duplex de 140m2, déplacement de trémie, Création d'escalier sur mesure, menuiseries sur mesure, rangements optimisés et intégrés, création d'ambiances... Aménagement mobilier, mise en scène...
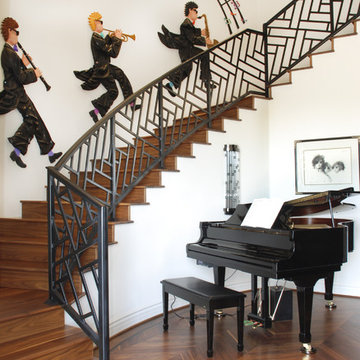
http://www.facebook.com/GrizzlyIron
Modelo de escalera curva actual con escalones de madera y contrahuellas de madera
Modelo de escalera curva actual con escalones de madera y contrahuellas de madera
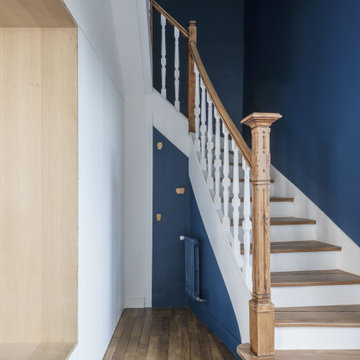
Cette famille de 5 personnes a acheté une maison ancienne dans le quartier Saint Felix à Nantes. Elle souhaitait transformer le rez-de-chaussée très cloisonné et sombre en un espace de vie ouvert et lumineux.
Nous avons ainsi créé une baie vitrée pour une belle ouverture sur le jardin. Le lieu de vie principal de la famille étant la cuisine, l'emplacement de celle-ci permet de profiter pleinement de la vue sur la jardin.
L'emplacement de la cheminée devait être conservé après démolition du mur. Nous avons donc créé un module central et affirmé entre la cuisine et le salon : insert côté salon, et rangements côté cuisine (création d'un plan de travail avec alimentations électriques pour masquer les petits électroménagers comme le grille pain, bouilloire etc). Ce module central intègre aussi une bibliothèque côté salle à manger.
Modification de la circulation : l'accès aux WC et à la cave a été condamné dans la cage d'escalier et recréé côté salon. Nous avons ainsi pu créer un module de rangement d'entrée pour manteaux, chaussures et accessoires.
Pour la décoration, nous avons fait le choix d'une ambiance fraîche, douce et lumineuse.
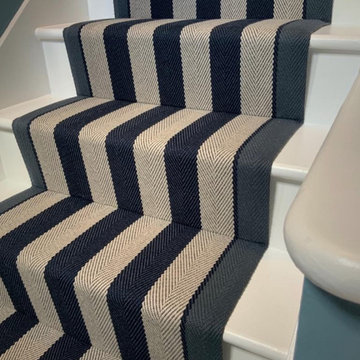
ROGER OATES
- Fitzroy Midnight Flatweave
- Single Repeat Design
- Stair Runner
- 100% Wool
- Fitted in Ware
Image 2/4
Modelo de escalera curva contemporánea grande con escalones enmoquetados, contrahuellas enmoquetadas y barandilla de madera
Modelo de escalera curva contemporánea grande con escalones enmoquetados, contrahuellas enmoquetadas y barandilla de madera
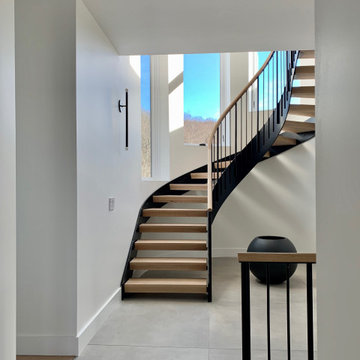
Foto de escalera curva contemporánea grande sin contrahuella con escalones de madera y barandilla de metal
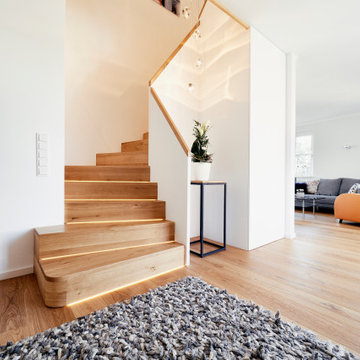
Modelo de escalera curva actual pequeña con escalones de madera, contrahuellas de madera y barandilla de madera
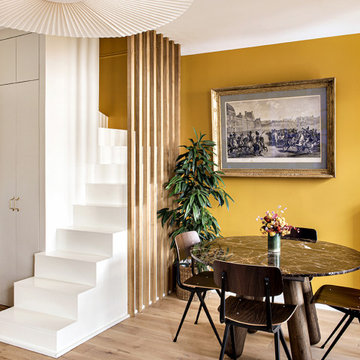
Foto de escalera curva actual de tamaño medio con escalones de madera pintada, contrahuellas de madera pintada y barandilla de madera
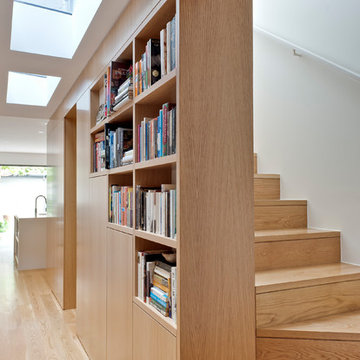
Nicole England
Foto de escalera curva contemporánea con escalones de madera, contrahuellas de madera y barandilla de madera
Foto de escalera curva contemporánea con escalones de madera, contrahuellas de madera y barandilla de madera
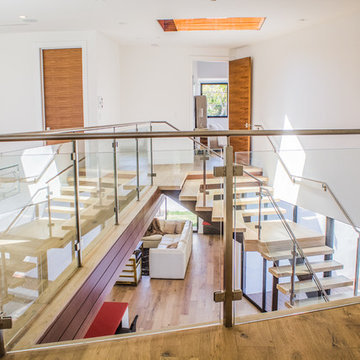
Foto de escalera curva contemporánea grande sin contrahuella con escalones de madera y barandilla de vidrio
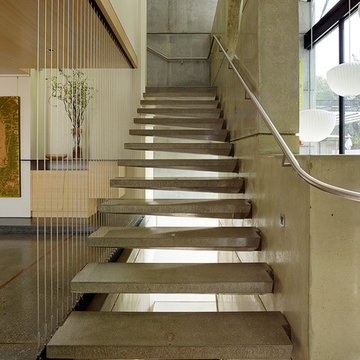
Fu-Tung Cheng, CHENG Design
• View of Interior staircase of Concrete and Wood house, House 7
House 7, named the "Concrete Village Home", is Cheng Design's seventh custom home project. With inspiration of a "small village" home, this project brings in dwellings of different size and shape that support and intertwine with one another. Featuring a sculpted, concrete geological wall, pleated butterfly roof, and rainwater installations, House 7 exemplifies an interconnectedness and energetic relationship between home and the natural elements.
Photography: Matthew Millman
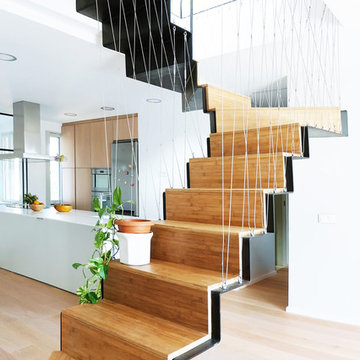
Modelo de escalera curva contemporánea con escalones de madera, contrahuellas de madera y barandilla de cable
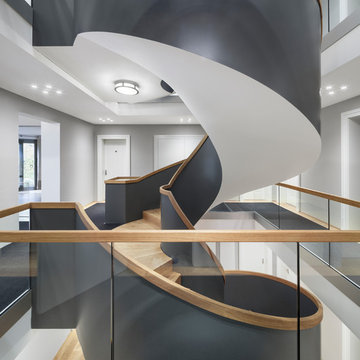
Imagen de escalera curva contemporánea de tamaño medio con escalones de madera y contrahuellas de madera
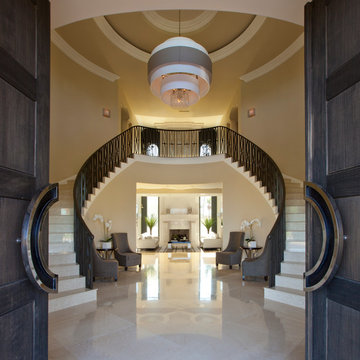
Luxe Magazine
Modelo de escalera curva actual extra grande con escalones de travertino, contrahuellas de travertino y barandilla de metal
Modelo de escalera curva actual extra grande con escalones de travertino, contrahuellas de travertino y barandilla de metal
4.390 fotos de escaleras curvas contemporáneas
11
