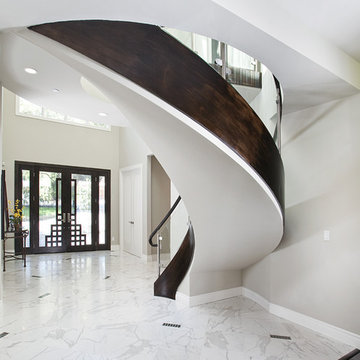4.389 fotos de escaleras curvas contemporáneas
Filtrar por
Presupuesto
Ordenar por:Popular hoy
141 - 160 de 4389 fotos
Artículo 1 de 3
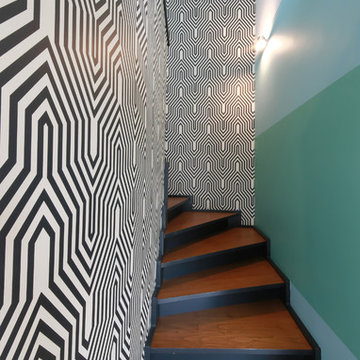
Adrien L. MARCHAND
Ejemplo de escalera curva contemporánea de tamaño medio con escalones de madera y contrahuellas de madera
Ejemplo de escalera curva contemporánea de tamaño medio con escalones de madera y contrahuellas de madera
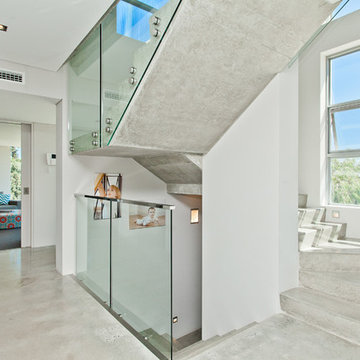
Putra Indrawan
Foto de escalera curva actual con escalones de hormigón y contrahuellas de hormigón
Foto de escalera curva actual con escalones de hormigón y contrahuellas de hormigón
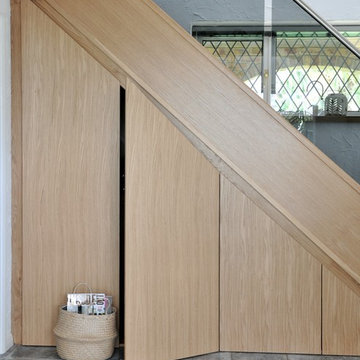
We pride ourselves in the finish of our work and love nothing more than to complete a staircase renovation with finer details, such as feature steps and cupboards. These really add a unique touch to the staircase. Here's an example.
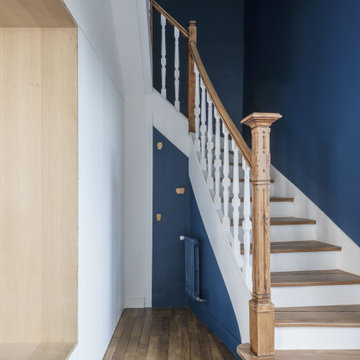
Cette famille de 5 personnes a acheté une maison ancienne dans le quartier Saint Felix à Nantes. Elle souhaitait transformer le rez-de-chaussée très cloisonné et sombre en un espace de vie ouvert et lumineux.
Nous avons ainsi créé une baie vitrée pour une belle ouverture sur le jardin. Le lieu de vie principal de la famille étant la cuisine, l'emplacement de celle-ci permet de profiter pleinement de la vue sur la jardin.
L'emplacement de la cheminée devait être conservé après démolition du mur. Nous avons donc créé un module central et affirmé entre la cuisine et le salon : insert côté salon, et rangements côté cuisine (création d'un plan de travail avec alimentations électriques pour masquer les petits électroménagers comme le grille pain, bouilloire etc). Ce module central intègre aussi une bibliothèque côté salle à manger.
Modification de la circulation : l'accès aux WC et à la cave a été condamné dans la cage d'escalier et recréé côté salon. Nous avons ainsi pu créer un module de rangement d'entrée pour manteaux, chaussures et accessoires.
Pour la décoration, nous avons fait le choix d'une ambiance fraîche, douce et lumineuse.
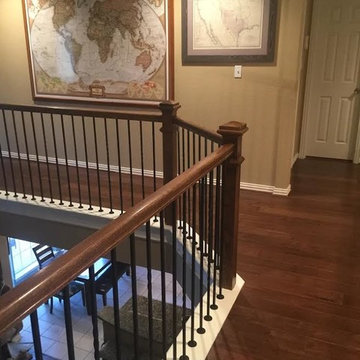
CMA Flooring and Design Center installed solid oak railings and stair treads, using a custom stain that closely matched the existing flooring. Wrought iron spindles replaced the dated colonial style, providing a beautiful, high-end look and adding instant value to the home.
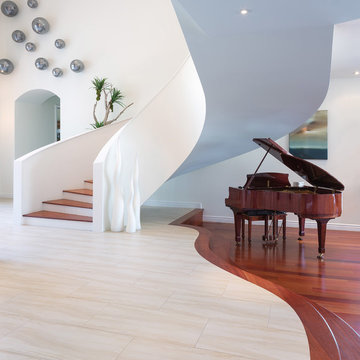
©Teague Hunziker
Imagen de escalera curva contemporánea de tamaño medio con escalones de madera, contrahuellas de madera pintada y barandilla de madera
Imagen de escalera curva contemporánea de tamaño medio con escalones de madera, contrahuellas de madera pintada y barandilla de madera
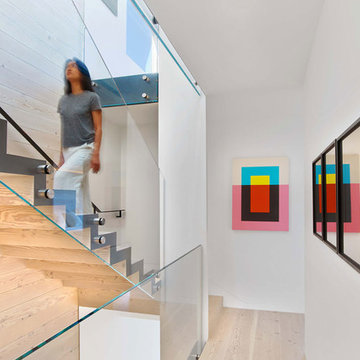
Wide-plank reclaimed Douglas Fir floors are in most rooms, which are meant to be a common denominator to the design. The Douglas Fir is also the stairs, and is combined with blackened steel and glass. Photography by Eric Laignel.
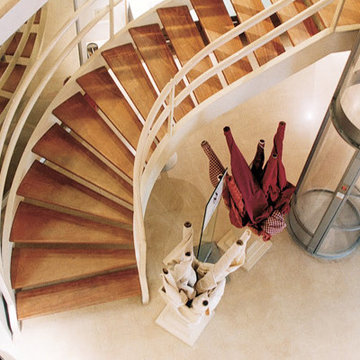
Diseño de escalera curva actual grande con escalones de madera, contrahuellas de madera pintada y barandilla de metal
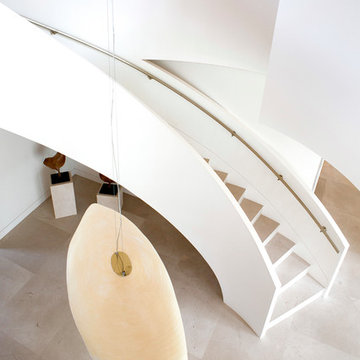
Ejemplo de escalera curva actual grande con escalones de piedra caliza y contrahuellas de piedra caliza
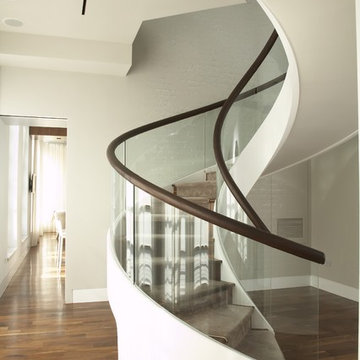
Diseño de escalera curva contemporánea de tamaño medio con escalones de madera y contrahuellas de madera
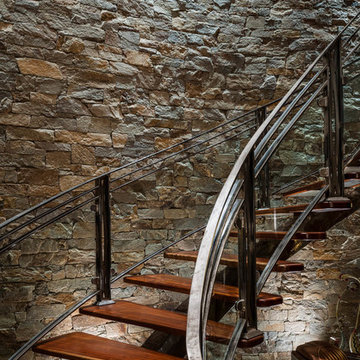
Foto de escalera curva actual grande sin contrahuella con escalones de madera y barandilla de varios materiales
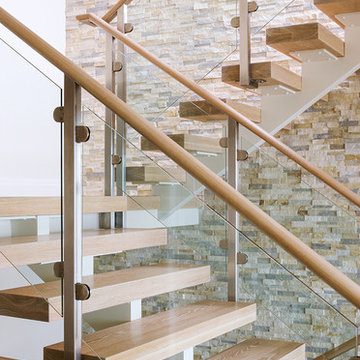
Warren Jagger
Foto de escalera curva actual de tamaño medio sin contrahuella con escalones de madera
Foto de escalera curva actual de tamaño medio sin contrahuella con escalones de madera
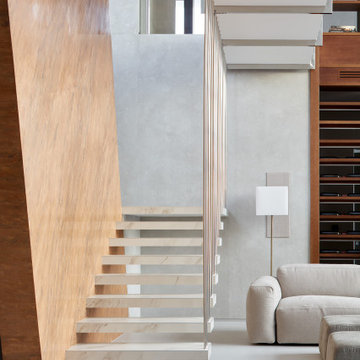
Смысловым интерьерным элементом дома стал каменный пилон разделяющий гостиную и лестницу. Визуально он представляет собой "прилетевшую с неба" прямоугольную пластину, которая под углом воткнулась в пол и осталась стоять. Вокруг этой пластины был создан интерьер дома.
Несмотря на небольшую площадь постройки, в доме удалось уместить 5 спален, разделив их на три смысловые блока - родительскую, детскую и гостевую зону.
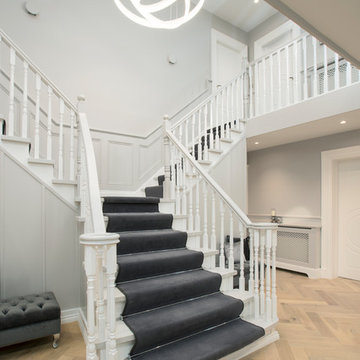
Photographer Derrick Godson
Clients brief was to create a modern stylish interior in a predominantly grey colour scheme. We cleverly used different textures and patterns in our choice of soft furnishings to create an opulent modern interior.
Entrance hall design includes a bespoke wool stair runner with bespoke stair rods, custom panelling, radiator covers and we designed all the interior doors throughout.
The windows were fitted with remote controlled blinds and beautiful handmade curtains and custom poles. To ensure the perfect fit, we also custom made the hall benches and occasional chairs.
The herringbone floor and statement lighting give this home a modern edge, whilst its use of neutral colours ensures it is inviting and timeless.
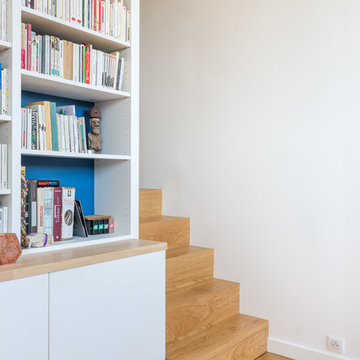
Eric BOULOUMIÉ
Foto de escalera curva actual con escalones de madera y contrahuellas de madera
Foto de escalera curva actual con escalones de madera y contrahuellas de madera
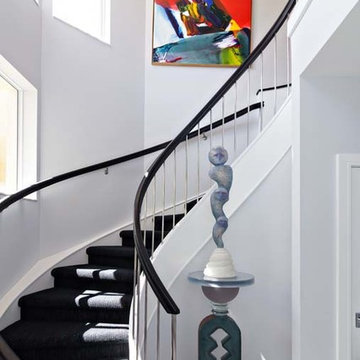
Imagen de escalera curva actual grande con escalones enmoquetados y contrahuellas enmoquetadas
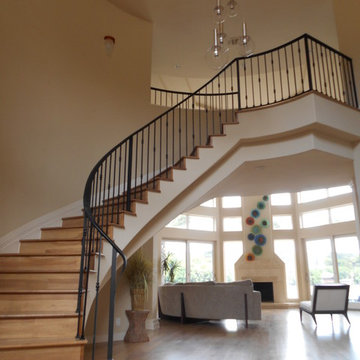
A beautiful and simple design of steel railing enhance the entrance of this Lake house, stair was made of solid steel and pattern was done at site, later was fabricated on our shop and brought in pieces and welded to became one solid piece.
Photo by Forja Designs
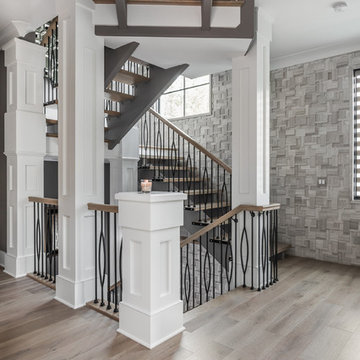
The goal in building this home was to create an exterior esthetic that elicits memories of a Tuscan Villa on a hillside and also incorporates a modern feel to the interior.
Modern aspects were achieved using an open staircase along with a 25' wide rear folding door. The addition of the folding door allows us to achieve a seamless feel between the interior and exterior of the house. Such creates a versatile entertaining area that increases the capacity to comfortably entertain guests.
The outdoor living space with covered porch is another unique feature of the house. The porch has a fireplace plus heaters in the ceiling which allow one to entertain guests regardless of the temperature. The zero edge pool provides an absolutely beautiful backdrop—currently, it is the only one made in Indiana. Lastly, the master bathroom shower has a 2' x 3' shower head for the ultimate waterfall effect. This house is unique both outside and in.
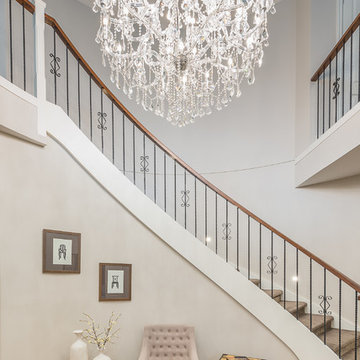
Vince Pedulla
Ejemplo de escalera curva contemporánea grande con escalones enmoquetados y contrahuellas enmoquetadas
Ejemplo de escalera curva contemporánea grande con escalones enmoquetados y contrahuellas enmoquetadas
4.389 fotos de escaleras curvas contemporáneas
8
