69.172 fotos de escaleras con todos los materiales para barandillas
Filtrar por
Presupuesto
Ordenar por:Popular hoy
101 - 120 de 69.172 fotos
Artículo 1 de 2
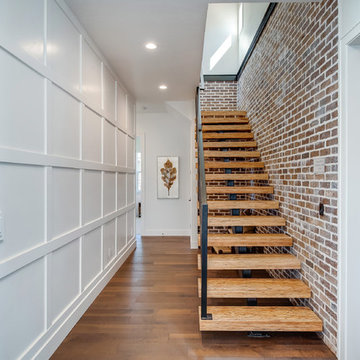
Diseño de escalera recta clásica renovada de tamaño medio sin contrahuella con escalones de madera y barandilla de metal
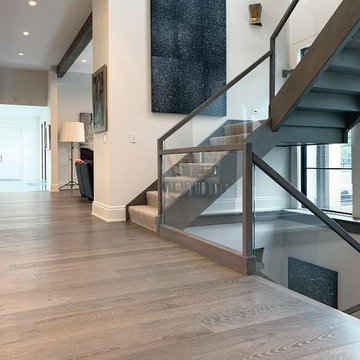
Always at the forefront of style, this Chicago Gold Coast home is no exception. Crisp lines accentuate the bold use of light and dark hues. The white cerused grey toned wood floor fortifies the contemporary impression. Floor: 7” wide-plank Vintage French Oak | Rustic Character | DutchHaus® Collection smooth surface | nano-beveled edge | color Rock | Matte Hardwax Oil. For more information please email us at: sales@signaturehardwoods.com

Diseño de escalera en L minimalista de tamaño medio con escalones de madera, contrahuellas de madera y barandilla de metal
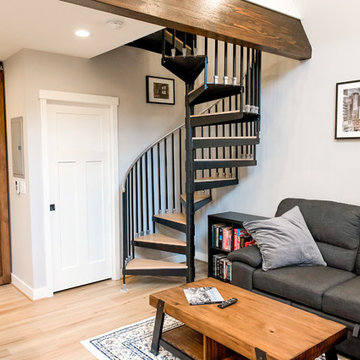
Our clients were looking to build an income property for use as a short term rental in their backyard. In order to keep maximize the available space on a limited footprint, we designed the ADU around a spiral staircase leading up to the loft bedroom. The vaulted ceiling gives the small space a much larger appearance.
To provide privacy for both the renters and the homeowners, the ADU was set apart from the house with its own private entrance.
The design of the ADU was done with local Pacific Northwest aesthetics in mind, including green exterior paint and a mixture of woodgrain and metal fixtures for the interior.
Durability was a major concern for the homeowners. In order to minimize potential damages from renters, we selected quartz countertops and waterproof flooring. We also used a high-quality interior paint that will stand the test of time and clean easily.
The end result of this project was exactly what the client was hoping for, and the rental consistently receives 5-star reviews on Airbnb.

This beautiful 1881 Alameda Victorian cottage, wonderfully embodying the Transitional Gothic-Eastlake era, had most of its original features intact. Our clients, one of whom is a painter, wanted to preserve the beauty of the historic home while modernizing its flow and function.
From several small rooms, we created a bright, open artist’s studio. We dug out the basement for a large workshop, extending a new run of stair in keeping with the existing original staircase. While keeping the bones of the house intact, we combined small spaces into large rooms, closed off doorways that were in awkward places, removed unused chimneys, changed the circulation through the house for ease and good sightlines, and made new high doorways that work gracefully with the eleven foot high ceilings. We removed inconsistent picture railings to give wall space for the clients’ art collection and to enhance the height of the rooms. From a poorly laid out kitchen and adjunct utility rooms, we made a large kitchen and family room with nine-foot-high glass doors to a new large deck. A tall wood screen at one end of the deck, fire pit, and seating give the sense of an outdoor room, overlooking the owners’ intensively planted garden. A previous mismatched addition at the side of the house was removed and a cozy outdoor living space made where morning light is received. The original house was segmented into small spaces; the new open design lends itself to the clients’ lifestyle of entertaining groups of people, working from home, and enjoying indoor-outdoor living.
Photography by Kurt Manley.
https://saikleyarchitects.com/portfolio/artists-victorian/
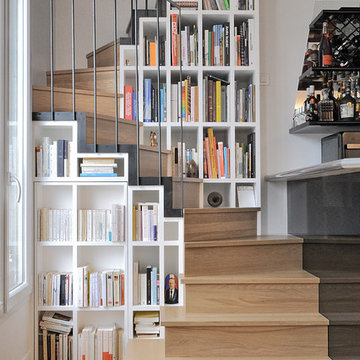
A la fois escalier et meuble, cet ouvrage permet de monter à l'étage en passant par un toute petite trémie. Dans l'impossibilité d'agrandir le trou permettant de monter à l'étage, les architecte ont du créer cet escalier hors norme afin de pouvoir monter aisément et en sécurité à l'étage.
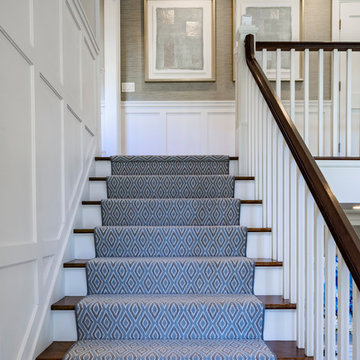
John Neitzel
Diseño de escalera en L clásica renovada grande con escalones enmoquetados, contrahuellas de madera y barandilla de madera
Diseño de escalera en L clásica renovada grande con escalones enmoquetados, contrahuellas de madera y barandilla de madera
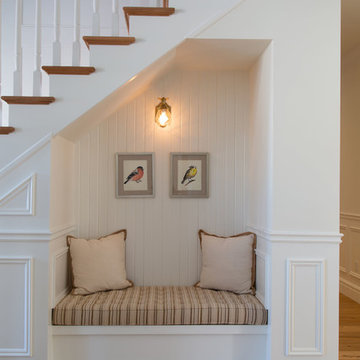
This adorable reading nook is the perfect use of otherwise vacant space under this beautiful staircase. Brightened with white wood and warmed with gentle lighting and beige tones, this space is now a comfortable, and convenient, area for kids or adults to enjoy some quiet time.
PC: Fred Huntsberger

Kerri Fukkai
Diseño de escalera suspendida moderna sin contrahuella con escalones de madera y barandilla de cable
Diseño de escalera suspendida moderna sin contrahuella con escalones de madera y barandilla de cable
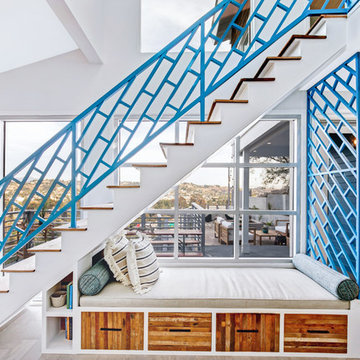
Ejemplo de escalera recta marinera con escalones de madera, contrahuellas de madera pintada y barandilla de metal
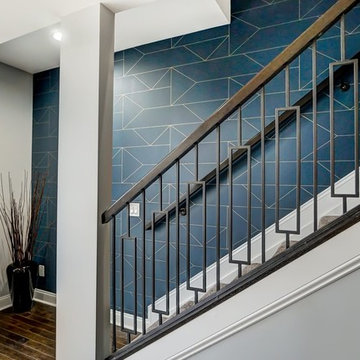
Foto de escalera recta clásica renovada de tamaño medio con escalones enmoquetados, contrahuellas enmoquetadas y barandilla de varios materiales

The staircase showcases hardwood tread and risers to the second floor, also all hardwood hallways.
Modelo de escalera en U actual de tamaño medio con escalones de madera, contrahuellas de madera y barandilla de metal
Modelo de escalera en U actual de tamaño medio con escalones de madera, contrahuellas de madera y barandilla de metal

When a world class sailing champion approached us to design a Newport home for his family, with lodging for his sailing crew, we set out to create a clean, light-filled modern home that would integrate with the natural surroundings of the waterfront property, and respect the character of the historic district.
Our approach was to make the marine landscape an integral feature throughout the home. One hundred eighty degree views of the ocean from the top floors are the result of the pinwheel massing. The home is designed as an extension of the curvilinear approach to the property through the woods and reflects the gentle undulating waterline of the adjacent saltwater marsh. Floodplain regulations dictated that the primary occupied spaces be located significantly above grade; accordingly, we designed the first and second floors on a stone “plinth” above a walk-out basement with ample storage for sailing equipment. The curved stone base slopes to grade and houses the shallow entry stair, while the same stone clads the interior’s vertical core to the roof, along which the wood, glass and stainless steel stair ascends to the upper level.
One critical programmatic requirement was enough sleeping space for the sailing crew, and informal party spaces for the end of race-day gatherings. The private master suite is situated on one side of the public central volume, giving the homeowners views of approaching visitors. A “bedroom bar,” designed to accommodate a full house of guests, emerges from the other side of the central volume, and serves as a backdrop for the infinity pool and the cove beyond.
Also essential to the design process was ecological sensitivity and stewardship. The wetlands of the adjacent saltwater marsh were designed to be restored; an extensive geo-thermal heating and cooling system was implemented; low carbon footprint materials and permeable surfaces were used where possible. Native and non-invasive plant species were utilized in the landscape. The abundance of windows and glass railings maximize views of the landscape, and, in deference to the adjacent bird sanctuary, bird-friendly glazing was used throughout.
Photo: Michael Moran/OTTO Photography

Imagen de escalera en U costera con escalones enmoquetados, contrahuellas enmoquetadas y barandilla de madera
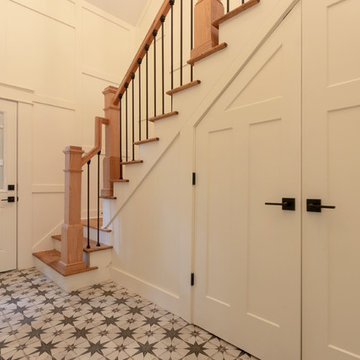
Ejemplo de escalera recta campestre de tamaño medio con escalones de madera, contrahuellas de madera pintada y barandilla de varios materiales
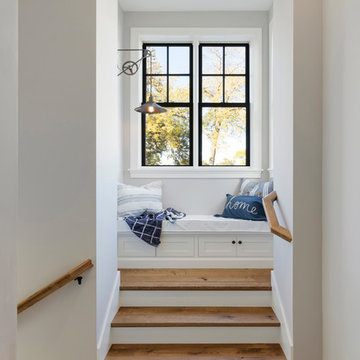
Spacecrafting
Imagen de escalera costera con escalones de madera, contrahuellas de madera pintada y barandilla de madera
Imagen de escalera costera con escalones de madera, contrahuellas de madera pintada y barandilla de madera
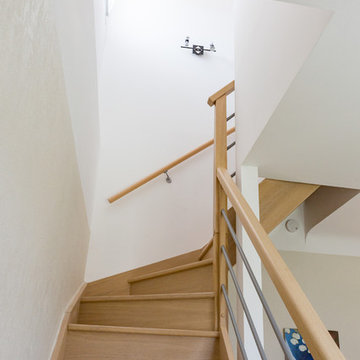
Anne Prevot
Ejemplo de escalera en L campestre pequeña con escalones de madera, contrahuellas de madera y barandilla de madera
Ejemplo de escalera en L campestre pequeña con escalones de madera, contrahuellas de madera y barandilla de madera
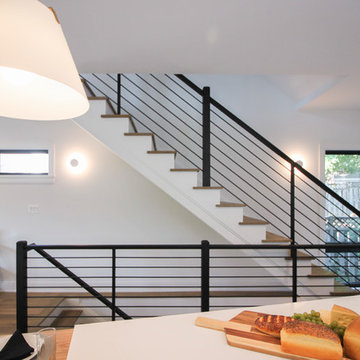
Tradition Homes, voted Best Builder in 2013, allowed us to bring their vision to life in this gorgeous and authentic modern home in the heart of Arlington; Century Stair went beyond aesthetics by using durable materials and applying excellent craft and precision throughout the design, build and installation process. This iron & wood post-to-post staircase contains the following parts: satin black (5/8" radius) tubular balusters, ebony-stained (Duraseal), 3 1/2 x 3 1/2" square oak newels with chamfered tops, poplar stringers, 1" square/contemporary oak treads, and ebony-stained custom hand rails. CSC 1976-2020 © Century Stair Company. ® All rights reserved.
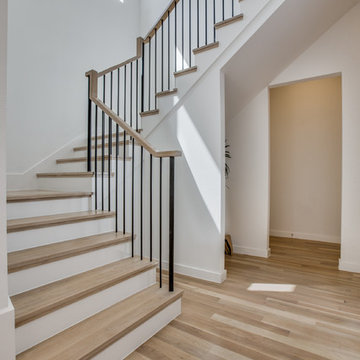
Imagen de escalera en U actual grande con escalones de madera, contrahuellas de madera pintada y barandilla de metal
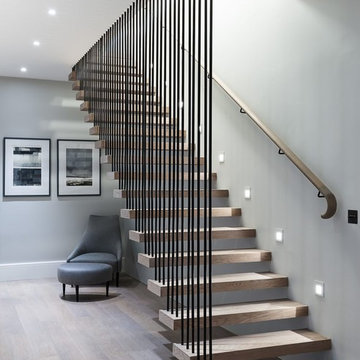
Diseño de escalera suspendida actual sin contrahuella con escalones de madera y barandilla de madera
69.172 fotos de escaleras con todos los materiales para barandillas
6