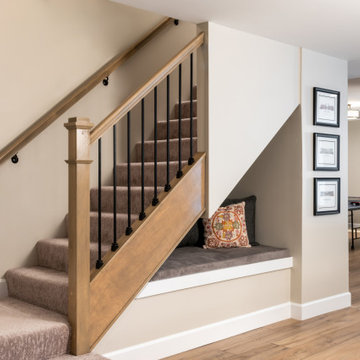2.747 fotos de escaleras con papel pintado y ladrillo
Filtrar por
Presupuesto
Ordenar por:Popular hoy
121 - 140 de 2747 fotos
Artículo 1 de 3
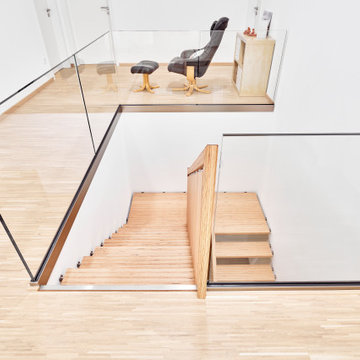
Ejemplo de escalera en U minimalista de tamaño medio con escalones de madera, barandilla de madera y papel pintado

Modelo de escalera recta actual sin contrahuella con escalones de madera, barandilla de metal y ladrillo
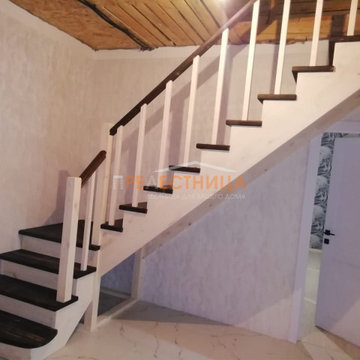
Деревянная Г-образная лестница из сосны с площадкой.
Diseño de escalera en L de tamaño medio con escalones de madera pintada, contrahuellas de madera pintada y papel pintado
Diseño de escalera en L de tamaño medio con escalones de madera pintada, contrahuellas de madera pintada y papel pintado
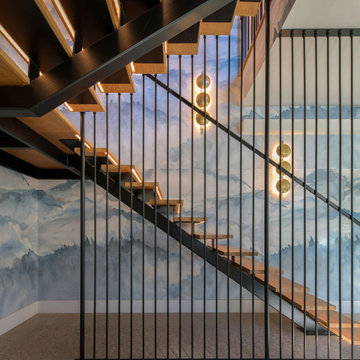
Floating stairs with LED lights
Diseño de escalera suspendida actual sin contrahuella con barandilla de metal y papel pintado
Diseño de escalera suspendida actual sin contrahuella con barandilla de metal y papel pintado
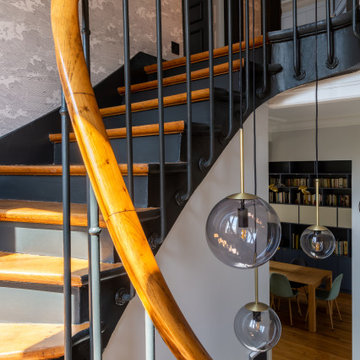
Une maison de maître du XIXème, entièrement rénovée, aménagée et décorée pour démarrer une nouvelle vie. Le RDC est repensé avec de nouveaux espaces de vie et une belle cuisine ouverte ainsi qu’un bureau indépendant. Aux étages, six chambres sont aménagées et optimisées avec deux salles de bains très graphiques. Le tout en parfaite harmonie et dans un style naturellement chic.
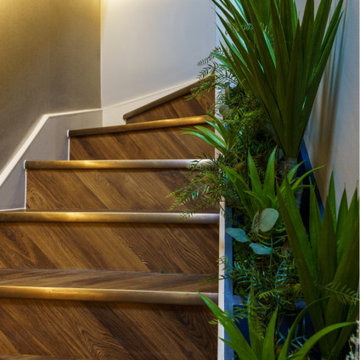
luxury stairs
Modelo de escalera en L moderna de tamaño medio con barandilla de madera y papel pintado
Modelo de escalera en L moderna de tamaño medio con barandilla de madera y papel pintado
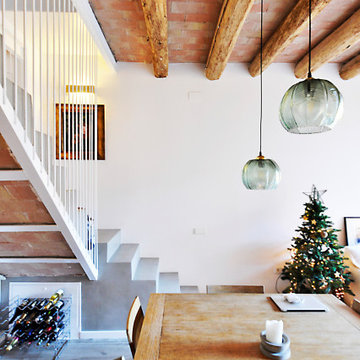
Foto de escalera suspendida moderna grande con escalones de hormigón, contrahuellas de hormigón, barandilla de varios materiales y ladrillo
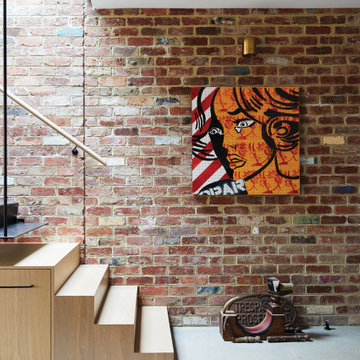
A modern form that plays on the space and features within this Coppin Street residence. Black steel treads and balustrade are complimented with a handmade European Oak handrail. Complete with a bold European Oak feature steps.
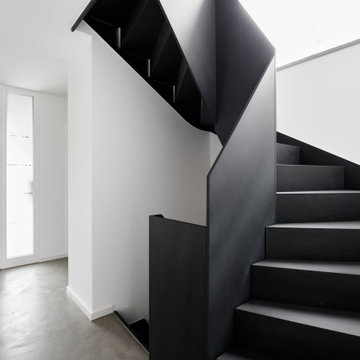
Imagen de escalera en U urbana de tamaño medio con escalones de madera, contrahuellas de madera, barandilla de madera y papel pintado
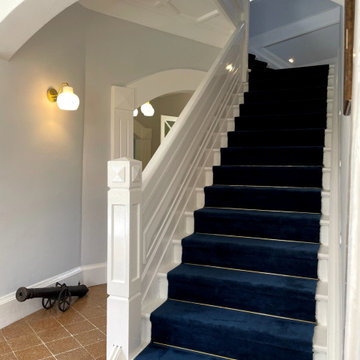
Staircase handles and flooring used were wide plank oak, finished in pure white paint, elegantly lay with navy blue velvet carpet with gold chrome steel grap on each step.

Ejemplo de escalera recta actual de tamaño medio con escalones de madera, contrahuellas de madera, barandilla de madera y papel pintado
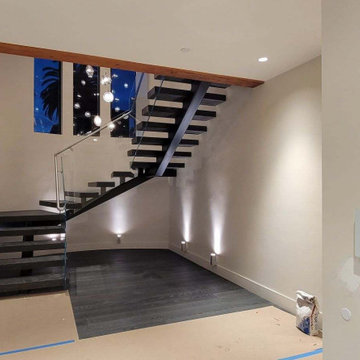
Mono-stringer with box treads and tempered starphire glass railing.
Imagen de escalera en U costera grande sin contrahuella con escalones de madera pintada, barandilla de vidrio y ladrillo
Imagen de escalera en U costera grande sin contrahuella con escalones de madera pintada, barandilla de vidrio y ladrillo
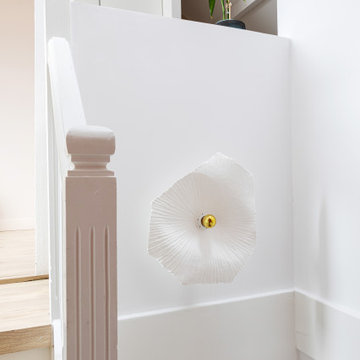
Foto de escalera en L contemporánea de tamaño medio con escalones de madera, contrahuellas de madera pintada y papel pintado
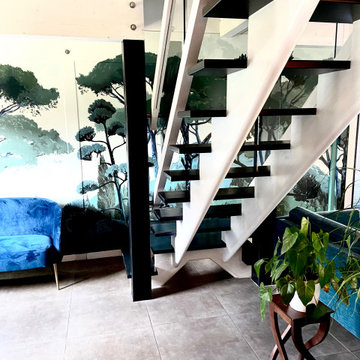
Ejemplo de escalera recta actual de tamaño medio sin contrahuella con papel pintado, escalones de madera pintada y barandilla de madera

This project consisted of transforming a duplex into a bi-generational house. The extension includes two floors, a basement, and a new concrete foundation.
Underpinning work was required between the existing foundation and the new walls. We added masonry wall openings on the first and second floors to create a large open space on each level, extending to the new back-facing windows.
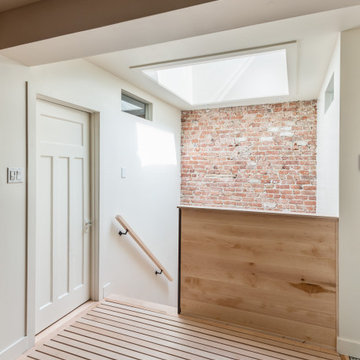
This project consisted of transforming a duplex into a bi-generational house. The extension includes two floors, a basement, and a new concrete foundation.
Underpinning work was required between the existing foundation and the new walls. We added masonry wall openings on the first and second floors to create a large open space on each level, extending to the new back-facing windows.
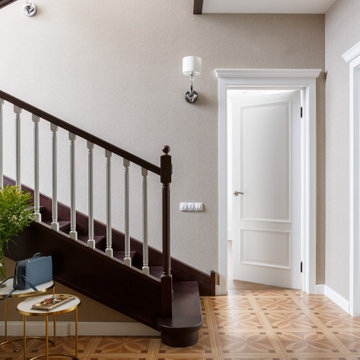
Modelo de escalera en U clásica de tamaño medio con escalones de madera, contrahuellas de madera, barandilla de madera y papel pintado
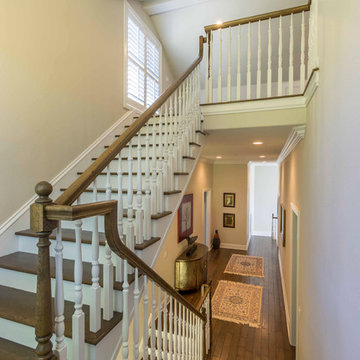
This 6,000sf luxurious custom new construction 5-bedroom, 4-bath home combines elements of open-concept design with traditional, formal spaces, as well. Tall windows, large openings to the back yard, and clear views from room to room are abundant throughout. The 2-story entry boasts a gently curving stair, and a full view through openings to the glass-clad family room. The back stair is continuous from the basement to the finished 3rd floor / attic recreation room.
The interior is finished with the finest materials and detailing, with crown molding, coffered, tray and barrel vault ceilings, chair rail, arched openings, rounded corners, built-in niches and coves, wide halls, and 12' first floor ceilings with 10' second floor ceilings.
It sits at the end of a cul-de-sac in a wooded neighborhood, surrounded by old growth trees. The homeowners, who hail from Texas, believe that bigger is better, and this house was built to match their dreams. The brick - with stone and cast concrete accent elements - runs the full 3-stories of the home, on all sides. A paver driveway and covered patio are included, along with paver retaining wall carved into the hill, creating a secluded back yard play space for their young children.
Project photography by Kmieick Imagery.
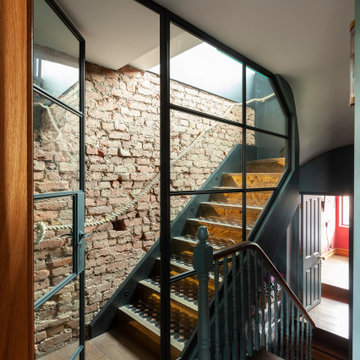
We prepare the guests for what is coming. We excite them. The brass raiser partially reflect them in gold. And the Crittal panel allows them to peak in to the their retreat place.
The combinations of material rugged common exposed London brick to the shinnying luxury feel of brass take this staircase spectators beyond their imagination.
2.747 fotos de escaleras con papel pintado y ladrillo
7
