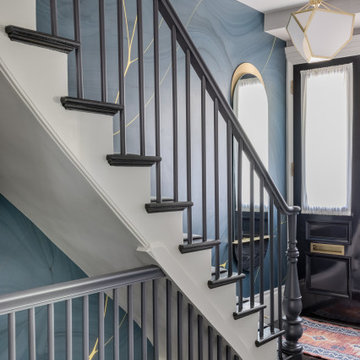2.747 fotos de escaleras con papel pintado y ladrillo
Filtrar por
Presupuesto
Ordenar por:Popular hoy
181 - 200 de 2747 fotos
Artículo 1 de 3
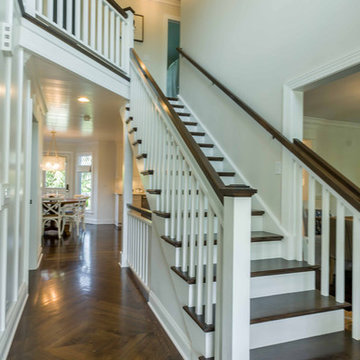
This 1990s brick home had decent square footage and a massive front yard, but no way to enjoy it. Each room needed an update, so the entire house was renovated and remodeled, and an addition was put on over the existing garage to create a symmetrical front. The old brown brick was painted a distressed white.
The 500sf 2nd floor addition includes 2 new bedrooms for their teen children, and the 12'x30' front porch lanai with standing seam metal roof is a nod to the homeowners' love for the Islands. Each room is beautifully appointed with large windows, wood floors, white walls, white bead board ceilings, glass doors and knobs, and interior wood details reminiscent of Hawaiian plantation architecture.
The kitchen was remodeled to increase width and flow, and a new laundry / mudroom was added in the back of the existing garage. The master bath was completely remodeled. Every room is filled with books, and shelves, many made by the homeowner.
Project photography by Kmiecik Imagery.
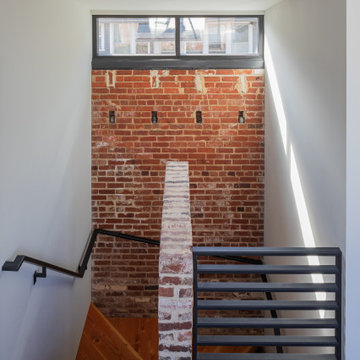
Modelo de escalera industrial sin contrahuella con escalones de madera, barandilla de metal y ladrillo
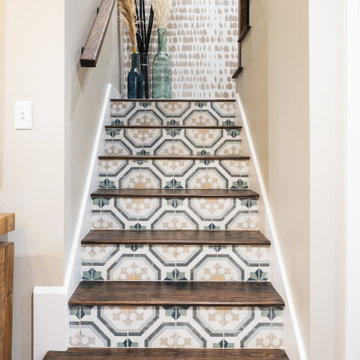
Foto de escalera en U ecléctica con escalones de madera, contrahuellas con baldosas y/o azulejos, barandilla de varios materiales y papel pintado
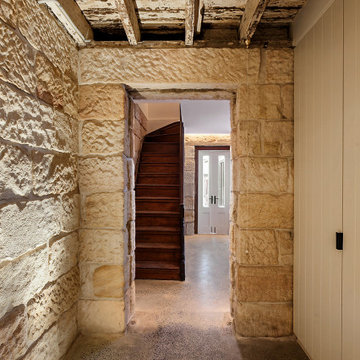
This project included conservation and interior design works to this 1840s terrace house in Millers Point. The house is state heritage listed but is also located within a heritage conservation area.
Prior to the works, the house had lost a lot of the original character. The basement sandstone walls were covered in cement render, cove cornices and other cheap and poorly thought out finishes had been applied throughout. A lot of restoration and conservation works were carried out but in a thoughtful way so as to avoid faux applications within the dwelling. Works to the house included a new kitchen and reconfiguration of the basement level to allow an internal bathroom and laundry. The dining room was carefully designed to include hidden lighting to illuminate the sandstone walls which were carefully exposed by hand by removing the cement render. Layers of paint were also removed to restore the hardwood details throughout the house. A new polished concrete slab was installed.
Sarah Blacker - Architect
Anneke Hill - Photographer
Liebke Projects - Licenced Builder
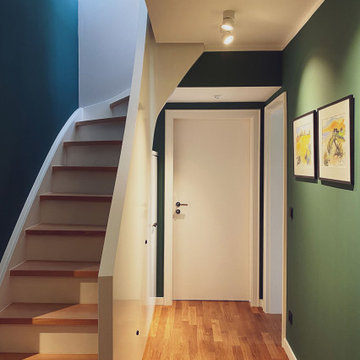
Foto de escalera curva contemporánea de tamaño medio con escalones de madera, contrahuellas de madera, barandilla de madera y papel pintado
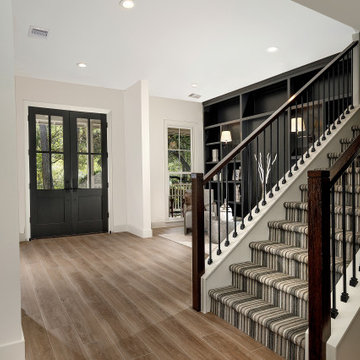
This home's entryway is complete with a dark front door paired with matching built-in bookshelves and a seating area. The striped stairway adds a fun textural element to the space.
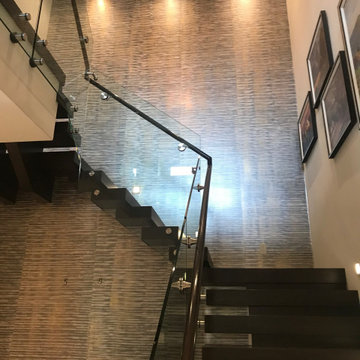
Phillip Jeffries Gilded Age Wallcovering
Modelo de escalera suspendida moderna con papel pintado
Modelo de escalera suspendida moderna con papel pintado
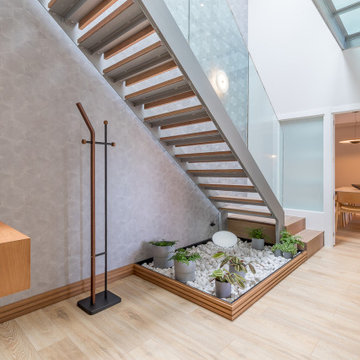
Creamos un jardín debajo de la escalera de estructura de hierro, para dar calidez, armonía y vida. Combinamos los alistonados de madera en 3 zonas de la vivienda para crear conexión entre los espacios.
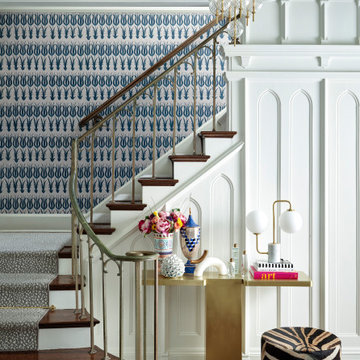
Diseño de escalera ecléctica con escalones enmoquetados, contrahuellas enmoquetadas, barandilla de metal y papel pintado
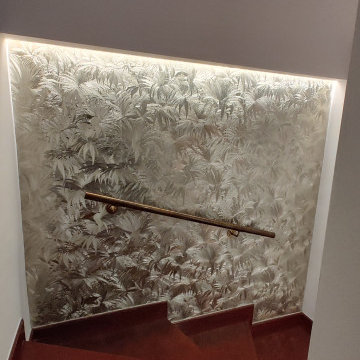
Modelo de escalera en U ecléctica con escalones de madera, contrahuellas de madera, barandilla de metal y papel pintado
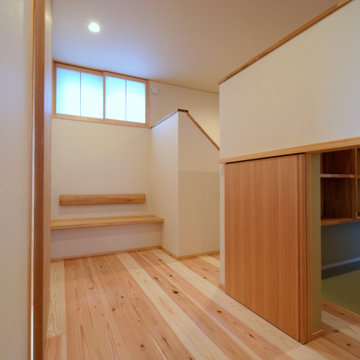
「三方原の家」階段ホールです。旦那様の書斎には茶室の躙口のように低い扉から入ります。
Ejemplo de escalera en U de estilo zen de tamaño medio con escalones de madera, contrahuellas de madera, barandilla de madera y papel pintado
Ejemplo de escalera en U de estilo zen de tamaño medio con escalones de madera, contrahuellas de madera, barandilla de madera y papel pintado
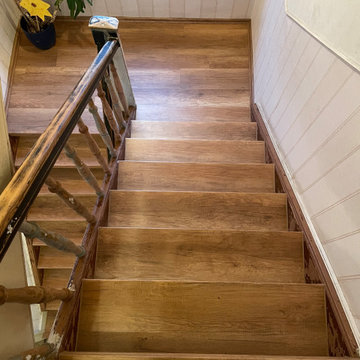
Das echte Vintage Geländer wurde nur mit der Ziehklinge bearbeitet und hat durch verschiedene Lackschichten einen besonderen Charme.
Die Renovierungsstufe im Dekor Eiche Vintage passt perfekt dazu.
Ich bin verliebt!
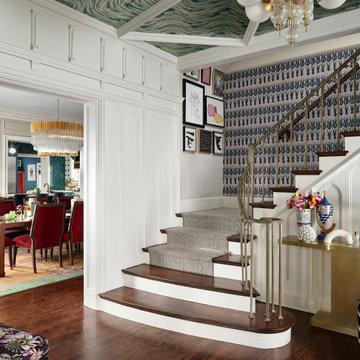
Imagen de escalera ecléctica con escalones enmoquetados, contrahuellas enmoquetadas, barandilla de metal y papel pintado
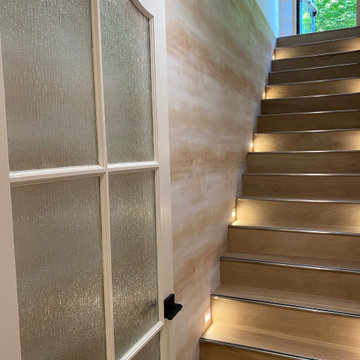
The Mikvah entrance stairwell welcomes guests. Textures abound, with a watered glass custom wood door, watercolor blush wallpaper, and dramatic stair lighting.
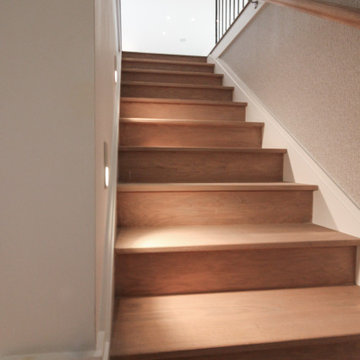
This versatile staircase doubles as seating, allowing home owners and guests to congregate by a modern wine cellar and bar. Oak steps with high risers were incorporated by the architect into this beautiful stair to one side of the thoroughfare; a riser-less staircase above allows natural lighting to create a fabulous focal point. CSC © 1976-2020 Century Stair Company. All rights reserved.
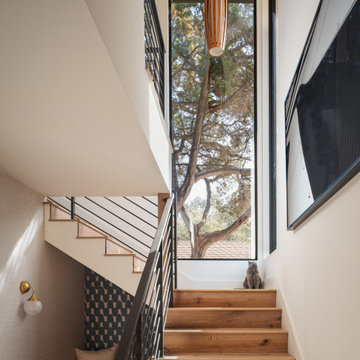
Modelo de escalera en L retro pequeña con escalones de madera, contrahuellas de madera, barandilla de metal y papel pintado
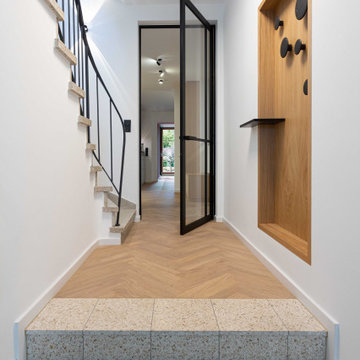
Imagen de escalera actual con escalones con baldosas, contrahuellas con baldosas y/o azulejos, barandilla de metal y papel pintado
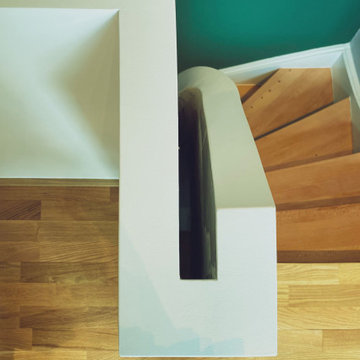
Diseño de escalera curva contemporánea de tamaño medio con escalones de madera, contrahuellas de madera, barandilla de madera y papel pintado
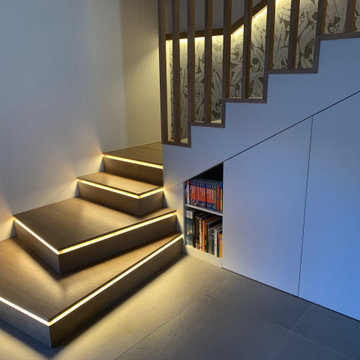
Realizzazione di pedana di partenza in legno con luce Led integrata
Imagen de escalera en L nórdica de tamaño medio con escalones de madera, contrahuellas de madera, barandilla de madera y papel pintado
Imagen de escalera en L nórdica de tamaño medio con escalones de madera, contrahuellas de madera, barandilla de madera y papel pintado
2.747 fotos de escaleras con papel pintado y ladrillo
10
