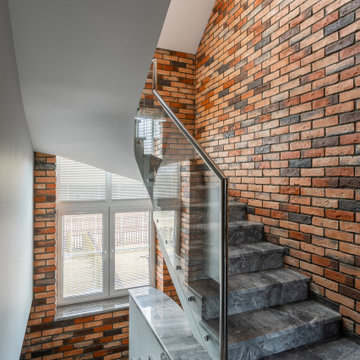2.747 fotos de escaleras con papel pintado y ladrillo
Filtrar por
Presupuesto
Ordenar por:Popular hoy
161 - 180 de 2747 fotos
Artículo 1 de 3
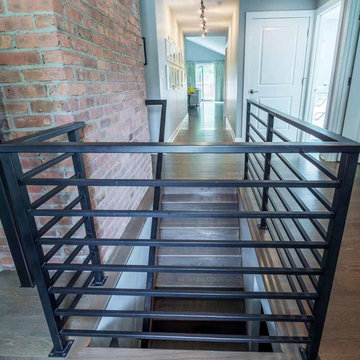
This family of 5 was quickly out-growing their 1,220sf ranch home on a beautiful corner lot. Rather than adding a 2nd floor, the decision was made to extend the existing ranch plan into the back yard, adding a new 2-car garage below the new space - for a new total of 2,520sf. With a previous addition of a 1-car garage and a small kitchen removed, a large addition was added for Master Bedroom Suite, a 4th bedroom, hall bath, and a completely remodeled living, dining and new Kitchen, open to large new Family Room. The new lower level includes the new Garage and Mudroom. The existing fireplace and chimney remain - with beautifully exposed brick. The homeowners love contemporary design, and finished the home with a gorgeous mix of color, pattern and materials.
The project was completed in 2011. Unfortunately, 2 years later, they suffered a massive house fire. The house was then rebuilt again, using the same plans and finishes as the original build, adding only a secondary laundry closet on the main level.
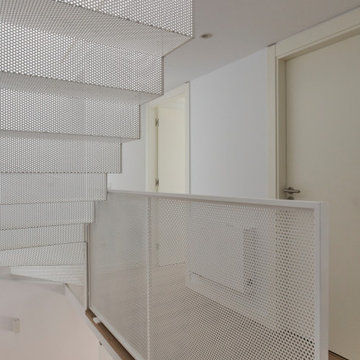
Foto de escalera recta mediterránea con escalones con baldosas, contrahuellas de madera, barandilla de metal y ladrillo
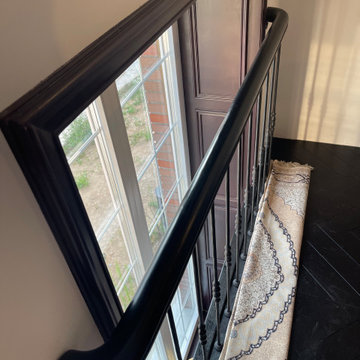
Гнутый деревянный поручень по кованному ограждению
Foto de escalera curva tradicional de tamaño medio con escalones de madera, contrahuellas de madera, barandilla de metal y papel pintado
Foto de escalera curva tradicional de tamaño medio con escalones de madera, contrahuellas de madera, barandilla de metal y papel pintado
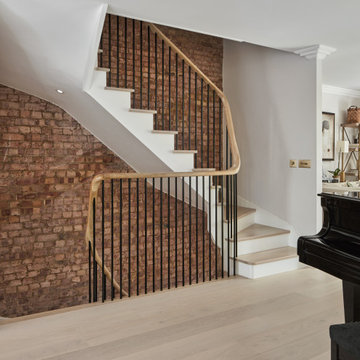
Ejemplo de escalera curva clásica renovada grande con escalones de madera, contrahuellas de madera, barandilla de metal y ladrillo
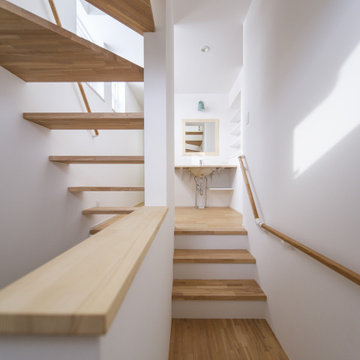
かわいいを取り入れた家づくりがいい。
無垢の床など自然素材を多めにシンプルに。
お気に入りの場所はちょっとした広くしたお風呂。
家族みんなで動線を考え、たったひとつ間取りにたどり着いた。
コンパクトだけど快適に暮らせるようなつくりを。
そんな理想を取り入れた建築計画を一緒に考えました。
そして、家族の想いがまたひとつカタチになりました。
家族構成:30代夫婦
施工面積: 132.9㎡(40.12坪)
竣工:2022年1月
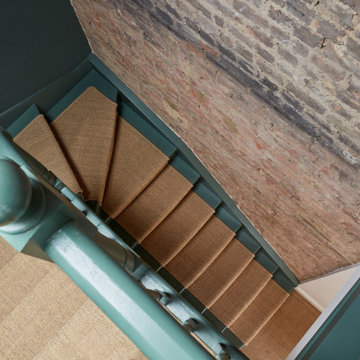
Foto de escalera en U bohemia con escalones enmoquetados, contrahuellas enmoquetadas, barandilla de madera y ladrillo
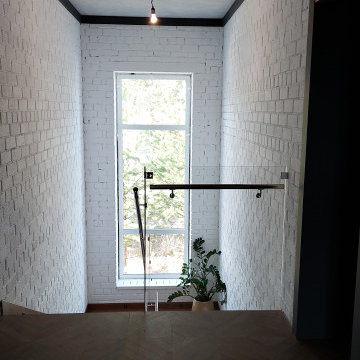
Imagen de escalera recta contemporánea de tamaño medio con escalones de madera, contrahuellas de vidrio, barandilla de metal y ladrillo
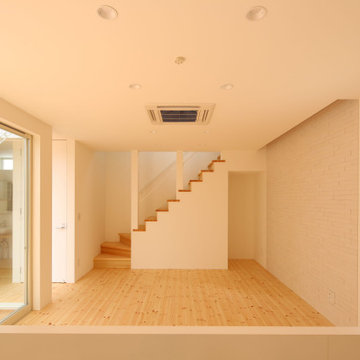
Foto de escalera en L actual de tamaño medio con escalones de madera, contrahuellas de madera, barandilla de metal y papel pintado
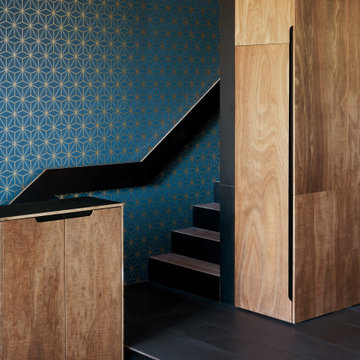
Modelo de escalera recta minimalista de tamaño medio con escalones de madera y papel pintado
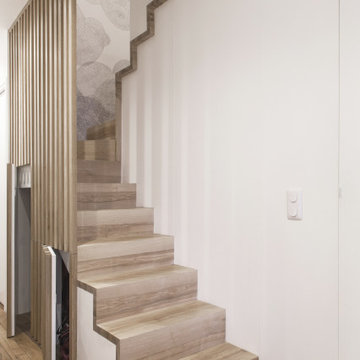
Photo : BCDF Studio
Foto de escalera curva escandinava de tamaño medio con escalones de madera, contrahuellas de madera, barandilla de madera y papel pintado
Foto de escalera curva escandinava de tamaño medio con escalones de madera, contrahuellas de madera, barandilla de madera y papel pintado
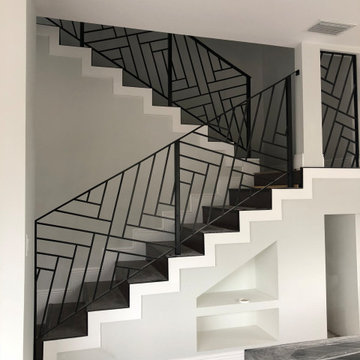
2nd Story Addition and complete home renovation of a contemporary home in Delray Beach, Florida.
Modelo de escalera curva contemporánea grande con escalones de madera pintada, contrahuellas de madera, barandilla de metal y papel pintado
Modelo de escalera curva contemporánea grande con escalones de madera pintada, contrahuellas de madera, barandilla de metal y papel pintado

Foto de escalera suspendida urbana de tamaño medio con escalones de hormigón, barandilla de metal, ladrillo y contrahuellas de metal
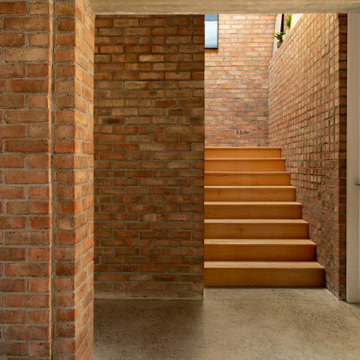
Imagen de escalera en U actual grande con escalones de madera, contrahuellas de madera, barandilla de madera y ladrillo
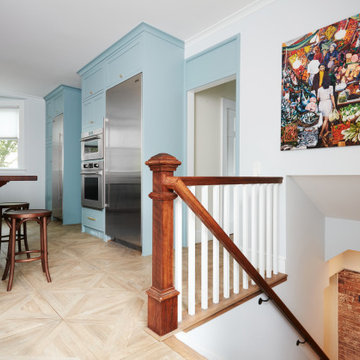
Once a finishing school for girls this expansive Victorian had a kitchen in desperate need of updating. The new owners wanted something cheerful, that picked up on the details of the original home, and yet they wanted it to honor their more modern lifestyle. A new open stair allows the family to flow from the outdoors or kitchen into the basement family room. Painting of a London Market and the Underground sign on the exposed brick wall recall the homeowners home town.
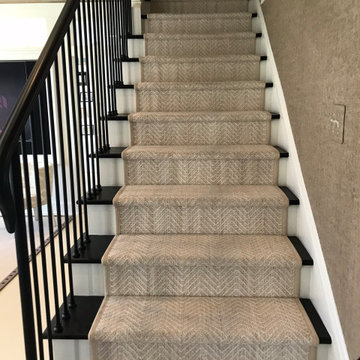
Ejemplo de escalera recta tradicional renovada grande con escalones de madera, contrahuellas enmoquetadas, barandilla de metal y papel pintado
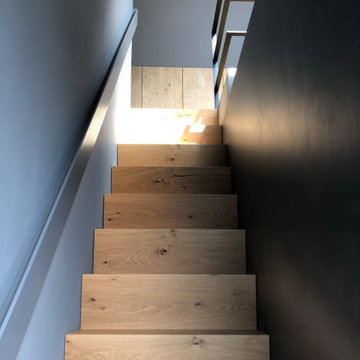
Foto de escalera recta moderna pequeña con escalones de madera, contrahuellas de madera, barandilla de madera y ladrillo
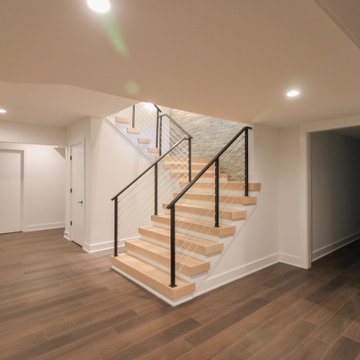
Its white oak steps contrast beautifully against the horizontal balustrade system that leads the way; lack or risers create stunning views of this beautiful home. CSC © 1976-2020 Century Stair Company. All rights reserved.
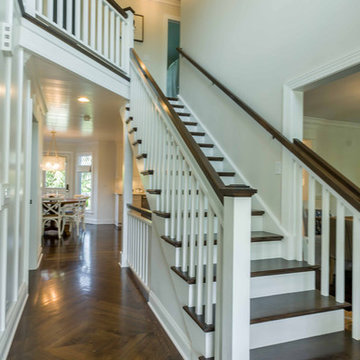
This 1990s brick home had decent square footage and a massive front yard, but no way to enjoy it. Each room needed an update, so the entire house was renovated and remodeled, and an addition was put on over the existing garage to create a symmetrical front. The old brown brick was painted a distressed white.
The 500sf 2nd floor addition includes 2 new bedrooms for their teen children, and the 12'x30' front porch lanai with standing seam metal roof is a nod to the homeowners' love for the Islands. Each room is beautifully appointed with large windows, wood floors, white walls, white bead board ceilings, glass doors and knobs, and interior wood details reminiscent of Hawaiian plantation architecture.
The kitchen was remodeled to increase width and flow, and a new laundry / mudroom was added in the back of the existing garage. The master bath was completely remodeled. Every room is filled with books, and shelves, many made by the homeowner.
Project photography by Kmiecik Imagery.
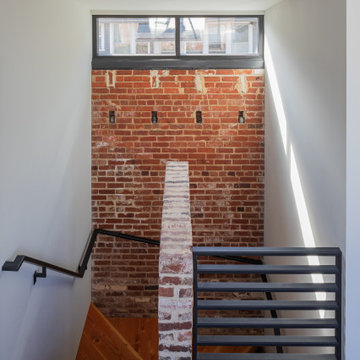
Modelo de escalera industrial sin contrahuella con escalones de madera, barandilla de metal y ladrillo
2.747 fotos de escaleras con papel pintado y ladrillo
9
