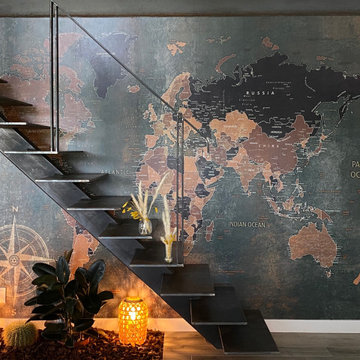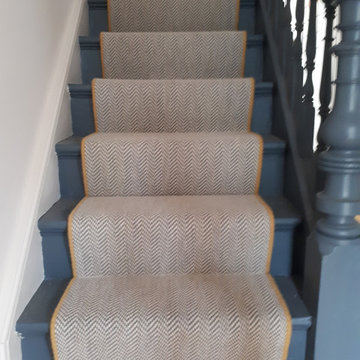2.747 fotos de escaleras con papel pintado y ladrillo
Filtrar por
Presupuesto
Ordenar por:Popular hoy
61 - 80 de 2747 fotos
Artículo 1 de 3
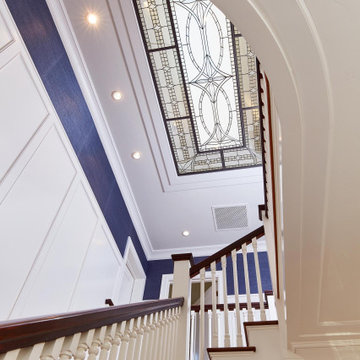
Natural light streams in through this custom stained-glass skylight. Blue grass cloth wallpaper offers a dramatic contrast to the white railing, walls and ceiling.
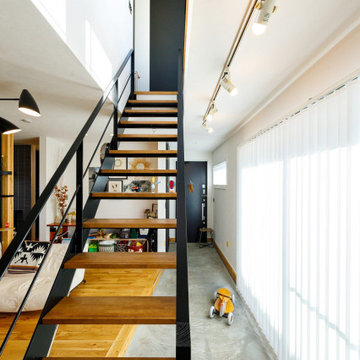
土間の奥から、正面の玄関ドアと2階を見た様子。2階とは吹き抜けで繋がっており、家中どこに居ても家族の声が聞こえます。これだけ開放的な空間でも、「暑さや寒さはほとんど感じない、年中一定の心地よさ」に包まれているそうです。
Modelo de escalera recta urbana de tamaño medio con escalones de madera, barandilla de metal y papel pintado
Modelo de escalera recta urbana de tamaño medio con escalones de madera, barandilla de metal y papel pintado
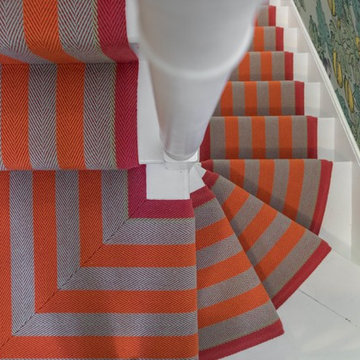
Stairwell Interior Design Project in Richmond, West London
We were approached by a couple who had seen our work and were keen for us to mastermind their project for them. They had lived in this house in Richmond, West London for a number of years so when the time came to embark upon an interior design project, they wanted to get all their ducks in a row first. We spent many hours together, brainstorming ideas and formulating a tight interior design brief prior to hitting the drawing board.
Reimagining the interior of an old building comes pretty easily when you’re working with a gorgeous property like this. The proportions of the windows and doors were deserving of emphasis. The layouts lent themselves so well to virtually any style of interior design. For this reason we love working on period houses.
It was quickly decided that we would extend the house at the rear to accommodate the new kitchen-diner. The Shaker-style kitchen was made bespoke by a specialist joiner, and hand painted in Farrow & Ball eggshell. We had three brightly coloured glass pendants made bespoke by Curiousa & Curiousa, which provide an elegant wash of light over the island.
The initial brief for this project came through very clearly in our brainstorming sessions. As we expected, we were all very much in harmony when it came to the design style and general aesthetic of the interiors.
In the entrance hall, staircases and landings for example, we wanted to create an immediate ‘wow factor’. To get this effect, we specified our signature ‘in-your-face’ Roger Oates stair runners! A quirky wallpaper by Cole & Son and some statement plants pull together the scheme nicely.
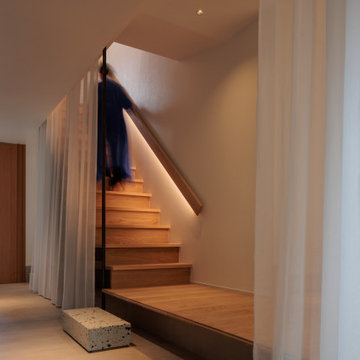
Ejemplo de escalera recta escandinava pequeña con escalones de madera, contrahuellas de madera, barandilla de madera y papel pintado

Modelo de escalera curva tradicional renovada de tamaño medio con escalones de madera, barandilla de metal y ladrillo
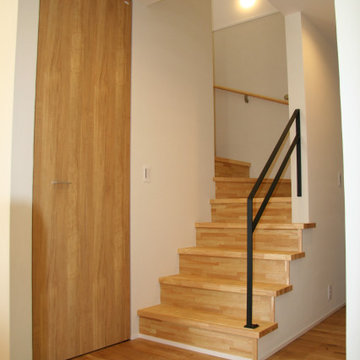
Ejemplo de escalera en U escandinava de tamaño medio con escalones de madera, contrahuellas de madera, barandilla de metal y papel pintado
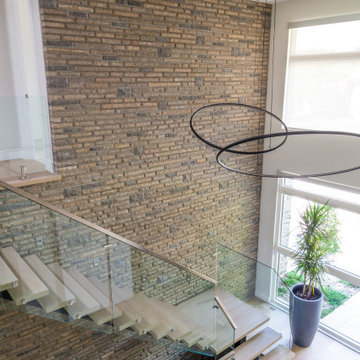
New Age Design
Ejemplo de escalera en L moderna grande sin contrahuella con escalones de madera, barandilla de vidrio y ladrillo
Ejemplo de escalera en L moderna grande sin contrahuella con escalones de madera, barandilla de vidrio y ladrillo
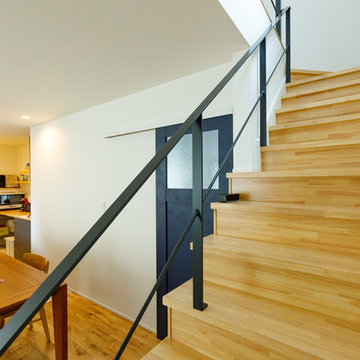
抜け感の心地いい階段室。階段の手すり部分はスチールのシースルーにして、上下階に光が通り抜けるようにしています。ほどよい陽だまりに、腰掛けて過ごしたくなる心地よさです。
Ejemplo de escalera recta nórdica de tamaño medio con escalones de madera, contrahuellas de madera, barandilla de metal y papel pintado
Ejemplo de escalera recta nórdica de tamaño medio con escalones de madera, contrahuellas de madera, barandilla de metal y papel pintado
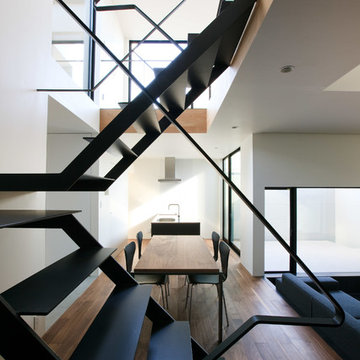
Ejemplo de escalera en U moderna de tamaño medio sin contrahuella con escalones de metal, barandilla de metal y papel pintado

Whitecross Street is our renovation and rooftop extension of a former Victorian industrial building in East London, previously used by Rolling Stones Guitarist Ronnie Wood as his painting Studio.
Our renovation transformed it into a luxury, three bedroom / two and a half bathroom city apartment with an art gallery on the ground floor and an expansive roof terrace above.

Muted pink walls and trim with a dark painted railing add contrast in front of a beautiful crane mural. Design: @dewdesignchicago Photography: @erinkonrathphotography Styling: Natalie Marotta Style
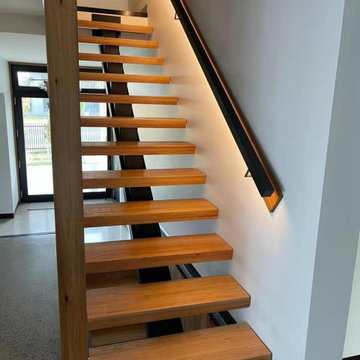
Mono Stair From Main Floor to 1st Floor
Stair Riser: 183.8mm@13
Clear Tread Width:900mm
Glass Wall: 12mm clear tempered glass infill
Led Handrail on the Wall: 3000k warm lighting
Glass Balustrade for Interior and Exterior Balcony
Glass Balustrade Height:1000mm
Glass Base Shoe Model: AC10262, black powder coating color
Glass Type: 12mm clear tempered glass
Cap Handrail: Aluminum 22*30*2mm, black powder coating color
Pool Glass Fence
Fence Height:1200mm
Glass Spigot Model: DS289, duplex 2205 grade, brushed finish
Glass Type: 12mm clear tempered glass
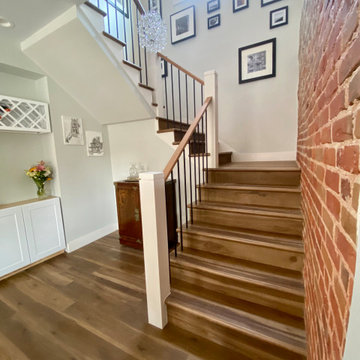
U-Shaped staircase featuring an exposed brick wall.
Foto de escalera en U clásica renovada grande con escalones de madera, contrahuellas de madera, barandilla de varios materiales y ladrillo
Foto de escalera en U clásica renovada grande con escalones de madera, contrahuellas de madera, barandilla de varios materiales y ladrillo

Internal exposed staircase
Imagen de escalera de caracol urbana extra grande con escalones de madera, contrahuellas de madera, barandilla de metal y ladrillo
Imagen de escalera de caracol urbana extra grande con escalones de madera, contrahuellas de madera, barandilla de metal y ladrillo

A modern form that plays on the space and features within this Coppin Street residence. Black steel treads and balustrade are complimented with a handmade European Oak handrail. Complete with a bold European Oak feature steps.
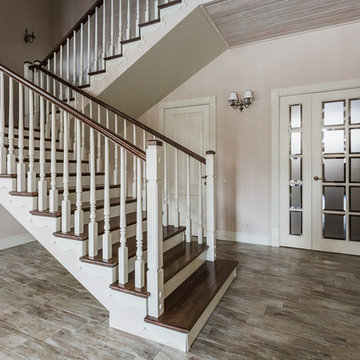
фотограф Ольга Шангина
Modelo de escalera recta tradicional de tamaño medio con escalones de madera, contrahuellas de madera, barandilla de madera y papel pintado
Modelo de escalera recta tradicional de tamaño medio con escalones de madera, contrahuellas de madera, barandilla de madera y papel pintado
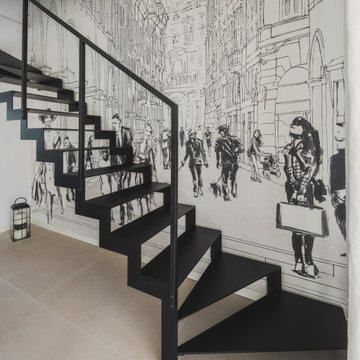
Saliamo al piano superiore percorrendo la bellissima scala in ferro resa ancora più importante dallo splendido soggetto in prospettiva in bianco e nero della carta da parati di Tecnografica
Foto di Simone Marulli .
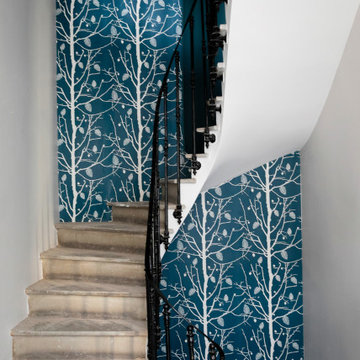
Rénovation d'une maison de maître et d'une cave viticole
Modelo de escalera industrial con barandilla de metal y papel pintado
Modelo de escalera industrial con barandilla de metal y papel pintado
2.747 fotos de escaleras con papel pintado y ladrillo
4
