2.747 fotos de escaleras con papel pintado y ladrillo
Filtrar por
Presupuesto
Ordenar por:Popular hoy
1 - 20 de 2747 fotos
Artículo 1 de 3
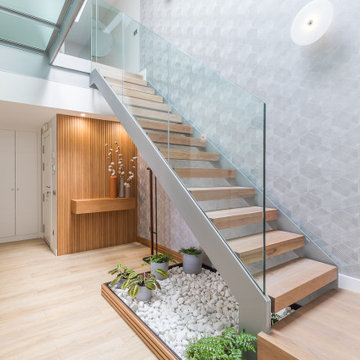
Creamos un jardín debajo de la escalera de estructura de hierro, para dar calidez, armonía y vida. Combinamos los alistonados de madera en 3 zonas de la vivienda para crear conexión entre los espacios.

‘Oh What A Ceiling!’ ingeniously transformed a tired mid-century brick veneer house into a suburban oasis for a multigenerational family. Our clients, Gabby and Peter, came to us with a desire to reimagine their ageing home such that it could better cater to their modern lifestyles, accommodate those of their adult children and grandchildren, and provide a more intimate and meaningful connection with their garden. The renovation would reinvigorate their home and allow them to re-engage with their passions for cooking and sewing, and explore their skills in the garden and workshop.

Foto de escalera suspendida urbana de tamaño medio con escalones de hormigón, barandilla de metal, ladrillo y contrahuellas de metal

Photo : BCDF Studio
Imagen de escalera curva nórdica de tamaño medio con escalones de madera, contrahuellas de madera, barandilla de madera y papel pintado
Imagen de escalera curva nórdica de tamaño medio con escalones de madera, contrahuellas de madera, barandilla de madera y papel pintado
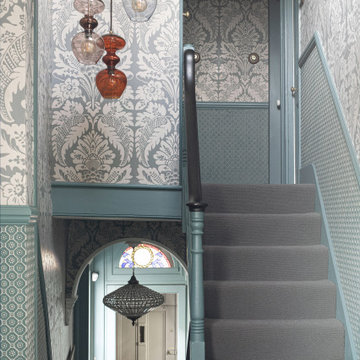
Diseño de escalera en U bohemia de tamaño medio con escalones enmoquetados, contrahuellas enmoquetadas, barandilla de madera y papel pintado

Imagen de escalera en L moderna grande sin contrahuella con escalones de vidrio, barandilla de metal y papel pintado
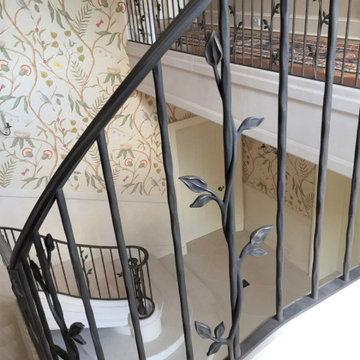
Fine Iron were commissioned to create this organic style balustrade with antique bronze patinated handrail for a large private country home.
Diseño de escalera curva de estilo de casa de campo grande con barandilla de metal y papel pintado
Diseño de escalera curva de estilo de casa de campo grande con barandilla de metal y papel pintado

Imagen de escalera recta actual pequeña con escalones de madera, contrahuellas de madera, barandilla de metal y ladrillo
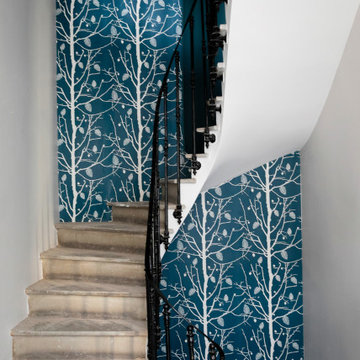
Rénovation d'une maison de maître et d'une cave viticole
Modelo de escalera industrial con barandilla de metal y papel pintado
Modelo de escalera industrial con barandilla de metal y papel pintado

Skylights illuminate the curves of the spiral staircase design in Deco House.
Ejemplo de escalera curva actual de tamaño medio con escalones de madera, contrahuellas de madera, barandilla de metal y ladrillo
Ejemplo de escalera curva actual de tamaño medio con escalones de madera, contrahuellas de madera, barandilla de metal y ladrillo

A modern form that plays on the space and features within this Coppin Street residence. Black steel treads and balustrade are complimented with a handmade European Oak handrail. Complete with a bold European Oak feature steps.
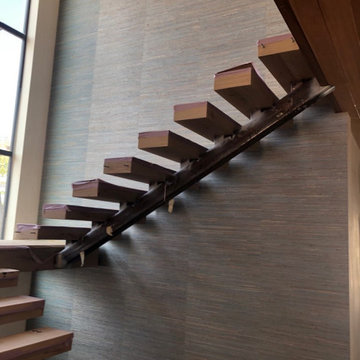
Natural Weave Wallcovering
Foto de escalera suspendida minimalista con papel pintado
Foto de escalera suspendida minimalista con papel pintado

Timeless gray and white striped flatwoven stair runner to compliment the wrought iron stair railing.
Regan took advantage of this usable space by adding a custom entryway cabinet, a landing vignette in the foyer and a secondary office nook at the top of the stairs.

滑り台のある階段部分です。階段下には隠れ家を計画しています。
Ejemplo de escalera moderna de tamaño medio con escalones de madera, contrahuellas de madera, barandilla de metal y papel pintado
Ejemplo de escalera moderna de tamaño medio con escalones de madera, contrahuellas de madera, barandilla de metal y papel pintado

Tucked away in a row of terraced houses in Stoke Newington, this Victorian home has been renovated into a contemporary modernised property with numerous architectural glazing features to maximise natural light and give the appearance of greater internal space. 21st-Century living dictates bright sociable spaces that are more compatible with modern family life. A combination of different window features plus a few neat architectural tricks visually connect the numerous spaces…
A contemporary glazed roof over the rebuilt side extension on the lower ground floor floods the interior of the property with glorious natural light. A large angled rooflight over the stairway is bonded to the end of the flat glass rooflights over the side extension. This provides a seamless transition as you move through the different levels of the property and directs the eye downwards into extended areas making the room feel much bigger. The SUNFLEX bifold doors at the rear of the kitchen leading into the garden link the internal and external spaces extremely well. More lovely light cascades in through the doors, whether they are open or shut. A cute window seat makes for a fabulous personal space to be able to enjoy the outside views within the comfort of the home too.
A frameless glass balustrade descending the stairwell permits the passage of light through the property and whilst it provides a necessary partition to separate the areas, it removes any visual obstruction between them so they still feel unified. The clever use of space and adaption of flooring levels has significantly transformed the property, making it an extremely desirable home with fantastic living areas. No wonder it sold for nearly two million recently!

Modelo de escalera recta tradicional renovada extra grande con escalones de madera, contrahuellas de madera, barandilla de metal y papel pintado
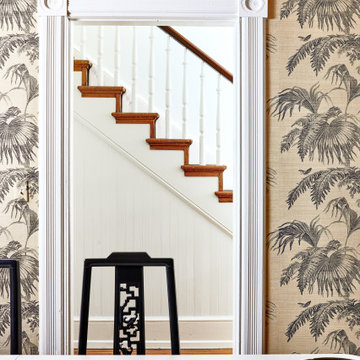
A woven grasscloth filled this dining room with natural texture and soothing tones. Matched with vintage found dining chairs, this space is begging for a dinner party.
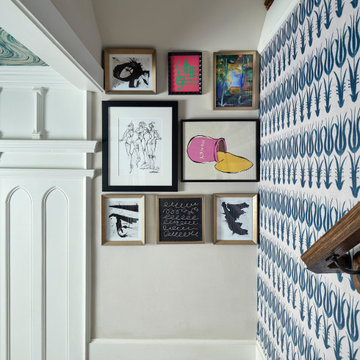
Diseño de escalera bohemia con escalones enmoquetados, contrahuellas enmoquetadas, barandilla de metal y papel pintado

Imagen de escalera suspendida contemporánea grande con escalones de madera, barandilla de metal y ladrillo
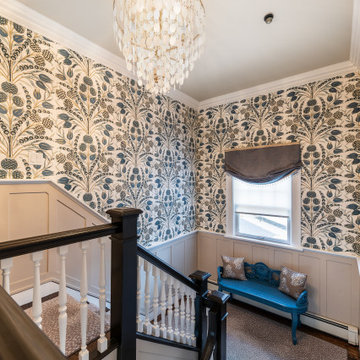
Modelo de escalera en U tradicional renovada grande con barandilla de madera y papel pintado
2.747 fotos de escaleras con papel pintado y ladrillo
1