51.099 fotos de escaleras con escalones de madera y todos los materiales para barandillas
Filtrar por
Presupuesto
Ordenar por:Popular hoy
41 - 60 de 51.099 fotos
Artículo 1 de 3
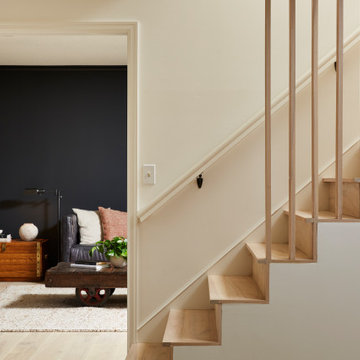
A stunning aesthetic is of course pleasing but function is key ... to how you live in the home, to making the most of your space and time together. Seeing the end-state utilization of the space is crucial to creating the wish list of possibilities, not only to maximize function, but to make a house a home.

Ejemplo de escalera en U marinera grande con escalones de madera y barandilla de vidrio
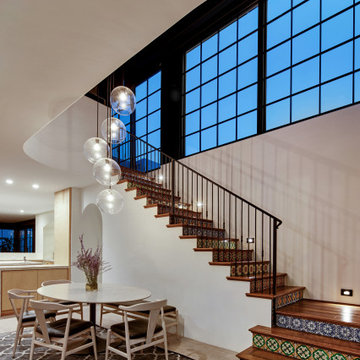
Stair to reading room mezzanine above with dining room open to kitchen, living room and yard beyond
Diseño de escalera en L mediterránea de tamaño medio con escalones de madera, contrahuellas con baldosas y/o azulejos y barandilla de metal
Diseño de escalera en L mediterránea de tamaño medio con escalones de madera, contrahuellas con baldosas y/o azulejos y barandilla de metal
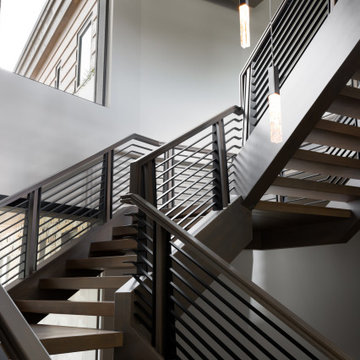
Imagen de escalera suspendida de estilo zen extra grande sin contrahuella con escalones de madera y barandilla de metal
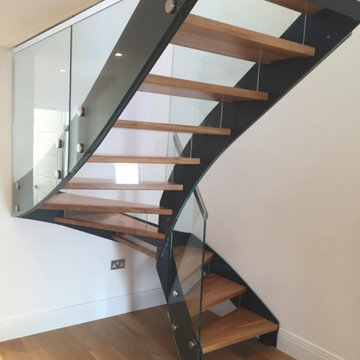
A striking, sculptural effect with the Flight 50 Internal Metal Staircase is achieved through graduated winders. This creates the dramatic curved steel stringers on this staircase, providing an interesting visual aspect and a very comfortable staircase. The solid oak treads have glass risers to conform with UK building regulations for staircases. (requires no gap greater than 100mm)

View of the vaulted ceiling over the kitchen from the second floor. Featuring reclaimed wood beams with shiplap on the ceiling.
Modelo de escalera en L de estilo de casa de campo extra grande con escalones de madera, contrahuellas de madera y barandilla de madera
Modelo de escalera en L de estilo de casa de campo extra grande con escalones de madera, contrahuellas de madera y barandilla de madera
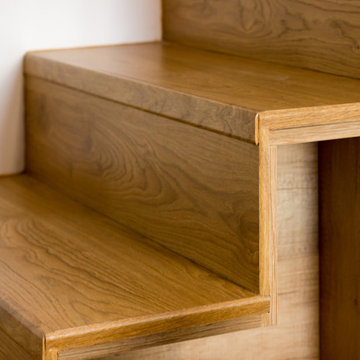
En la imagen podemos ver un detalle de los peldaños de madera que configuran la escalera.
Foto de escalera recta nórdica de tamaño medio con escalones de madera, contrahuellas de madera y barandilla de madera
Foto de escalera recta nórdica de tamaño medio con escalones de madera, contrahuellas de madera y barandilla de madera
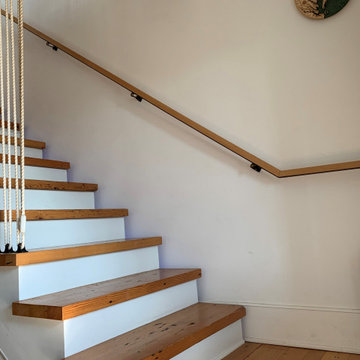
Modelo de escalera recta tradicional grande con escalones de madera, contrahuellas de madera y barandilla de madera
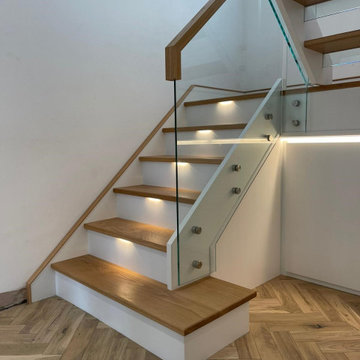
New Oak and White closed string staircase. The first section has white closed risers with tread lighting to create that floating effect but enabling our client to have storage behind it. The top section is open riser with glass sub-risers to allow the natural light to flood through to the hall way from the large window on the half landing.
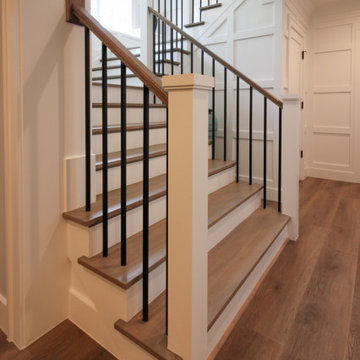
Properly spaced round-metal balusters and simple/elegant white square newels make a dramatic impact in this four-level home. Stain selected for oak treads and handrails match perfectly the gorgeous hardwood floors and complement the white wainscoting throughout the house. CSC 1976-2021 © Century Stair Company ® All rights reserved.
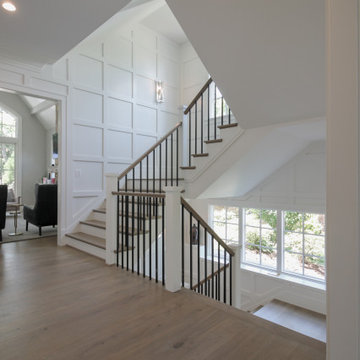
Properly spaced round-metal balusters and simple/elegant white square newels make a dramatic impact in this four-level home. Stain selected for oak treads and handrails match perfectly the gorgeous hardwood floors and complement the white wainscoting throughout the house. CSC 1976-2021 © Century Stair Company ® All rights reserved.
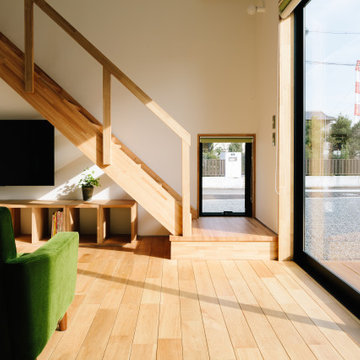
Ejemplo de escalera suspendida nórdica pequeña sin contrahuella con escalones de madera, barandilla de madera y papel pintado
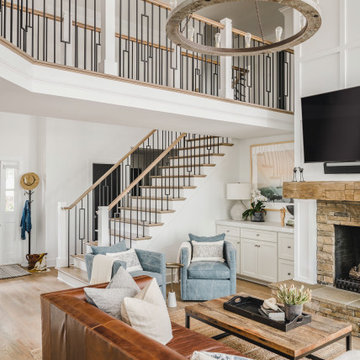
We took advantage of the double volume ceiling height in the living room and added millwork to the stone fireplace, a reclaimed wood beam and a gorgeous, chandelier. The staircase and catwalk formed a large part of the open plan living space. We updated the handrails and spindles with more contemporary square options which transformed the space.
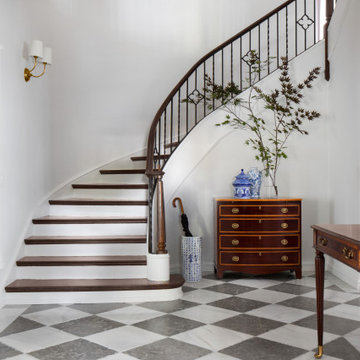
The beautiful reclaimed marble floor at our Lake Drive renovation is newly installed but it feels like it is has always been there. We love enhancing a home's character with authentic materials.
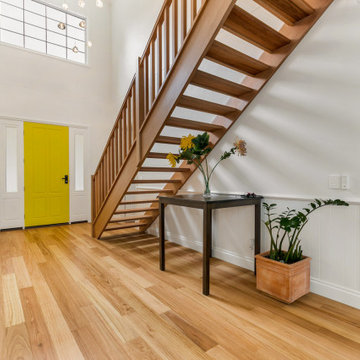
Entry Stairs
Diseño de escalera recta clásica de tamaño medio con escalones de madera, contrahuellas de madera, barandilla de madera y boiserie
Diseño de escalera recta clásica de tamaño medio con escalones de madera, contrahuellas de madera, barandilla de madera y boiserie
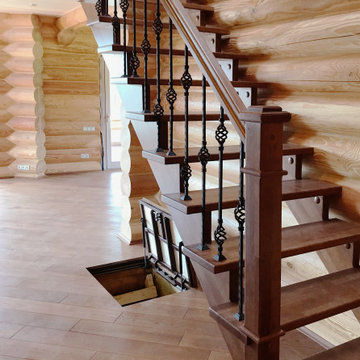
Ejemplo de escalera recta tradicional grande con escalones de madera, contrahuellas de madera, barandilla de madera y madera
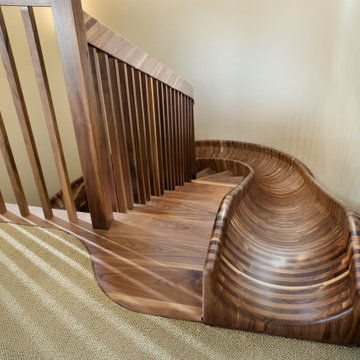
The black walnut slide/stair is completed! The install went very smoothly. The owners are LOVING it!
It’s the most unique project we have ever put together. It’s a 33-ft long black walnut slide built with 445 layers of cross-laminated layers of hardwood and I completely pre-assembled the slide, stair and railing in my shop.
Last week we installed it in an amazing round tower room on an 8000 sq ft house in Sacramento. The slide is designed for adults and children and my clients who are grandparents, tested it with their grandchildren and approved it.
33-ft long black walnut slide
#slide #woodslide #stairslide #interiorslide #rideofyourlife #indoorslide #slidestair #stairinspo #woodstairslide #walnut #blackwalnut #toptreadstairways #slideintolife #staircase #stair #stairs #stairdesign #stacklamination #crosslaminated
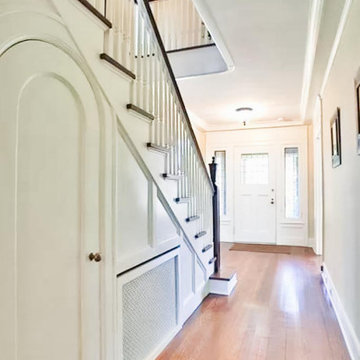
Restoration of a beautiful English Tudor that consisted of an updated floor plan, custom kitchen, master suite and new baths.
Ejemplo de escalera recta clásica con escalones de madera, contrahuellas de madera, barandilla de madera y boiserie
Ejemplo de escalera recta clásica con escalones de madera, contrahuellas de madera, barandilla de madera y boiserie
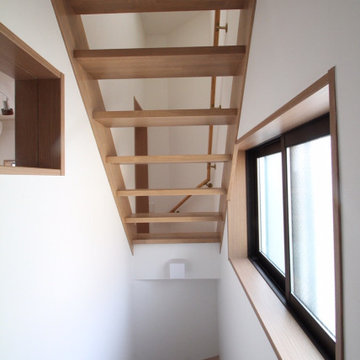
北区の家 S i
街中の狭小住宅です。コンパクトながらも快適に生活できる家です。
株式会社小木野貴光アトリエ一級建築士建築士事務所
https://www.ogino-a.com/
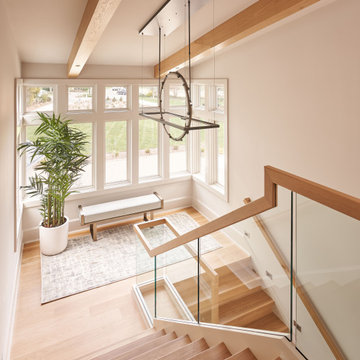
Ejemplo de escalera en U tradicional renovada con escalones de madera, contrahuellas de madera y barandilla de vidrio
51.099 fotos de escaleras con escalones de madera y todos los materiales para barandillas
3