1.462 fotos de escaleras con escalones de madera y boiserie
Filtrar por
Presupuesto
Ordenar por:Popular hoy
61 - 80 de 1462 fotos
Artículo 1 de 3
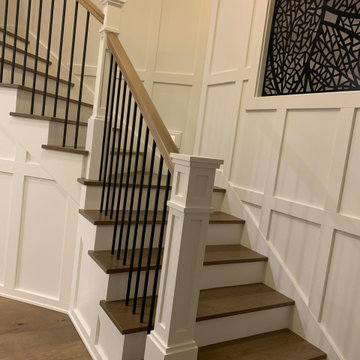
Modelo de escalera en L grande con escalones de madera, contrahuellas de madera, barandilla de varios materiales y boiserie
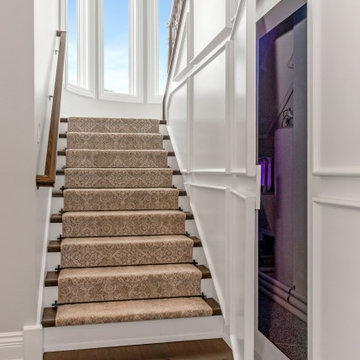
This custom built 2-story French Country style home is a beautiful retreat in the South Tampa area. The exterior of the home was designed to strike a subtle balance of stucco and stone, brought together by a neutral color palette with contrasting rust-colored garage doors and shutters. To further emphasize the European influence on the design, unique elements like the curved roof above the main entry and the castle tower that houses the octagonal shaped master walk-in shower jutting out from the main structure. Additionally, the entire exterior form of the home is lined with authentic gas-lit sconces. The rear of the home features a putting green, pool deck, outdoor kitchen with retractable screen, and rain chains to speak to the country aesthetic of the home.
Inside, you are met with a two-story living room with full length retractable sliding glass doors that open to the outdoor kitchen and pool deck. A large salt aquarium built into the millwork panel system visually connects the media room and living room. The media room is highlighted by the large stone wall feature, and includes a full wet bar with a unique farmhouse style bar sink and custom rustic barn door in the French Country style. The country theme continues in the kitchen with another larger farmhouse sink, cabinet detailing, and concealed exhaust hood. This is complemented by painted coffered ceilings with multi-level detailed crown wood trim. The rustic subway tile backsplash is accented with subtle gray tile, turned at a 45 degree angle to create interest. Large candle-style fixtures connect the exterior sconces to the interior details. A concealed pantry is accessed through hidden panels that match the cabinetry. The home also features a large master suite with a raised plank wood ceiling feature, and additional spacious guest suites. Each bathroom in the home has its own character, while still communicating with the overall style of the home.
Bespoke panelling dresses the stairwell with a simple elegance, while the adjacent internal courtyard delivers light, breeze and garden vista.
Diseño de escalera en U costera grande con escalones de madera, contrahuellas de madera pintada, barandilla de varios materiales y boiserie
Diseño de escalera en U costera grande con escalones de madera, contrahuellas de madera pintada, barandilla de varios materiales y boiserie
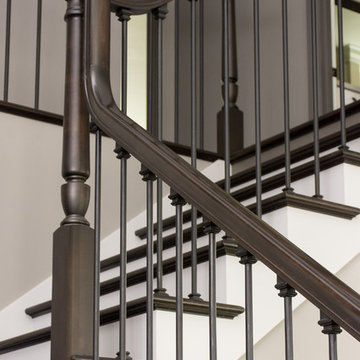
A traditional style home brought into the new century with modern touches. the space between the kitchen/dining room and living room were opened up to create a great room for a family to spend time together rather it be to set up for a party or the kids working on homework while dinner is being made. All 3.5 bathrooms were updated with a new floorplan in the master with a freestanding up and creating a large walk-in shower.
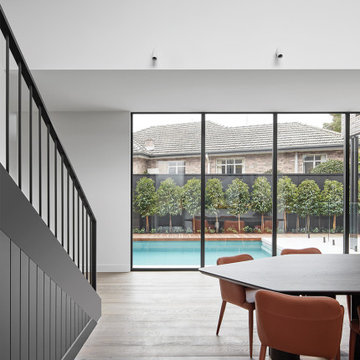
Where form meets class. This stunning contemporary stair features beautiful American Oak timbers contrasting with a striking steel balustrade with feature timber panelling underneath the flight. This elegant design takes up residence in Mazzei’s Royal Melbourne Hospital Lottery home.
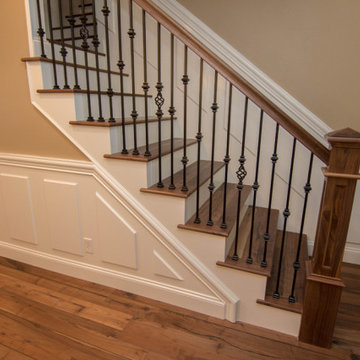
New railing remodel with high ceiling room conversion
Ejemplo de escalera en L clásica renovada de tamaño medio con escalones de madera, contrahuellas de madera pintada, barandilla de madera y boiserie
Ejemplo de escalera en L clásica renovada de tamaño medio con escalones de madera, contrahuellas de madera pintada, barandilla de madera y boiserie

Foto de escalera en U clásica de tamaño medio con escalones de madera, contrahuellas de madera pintada, barandilla de varios materiales y boiserie
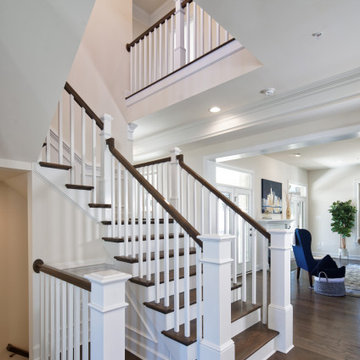
Foto de escalera en L tradicional de tamaño medio con escalones de madera, contrahuellas de madera, barandilla de madera y boiserie
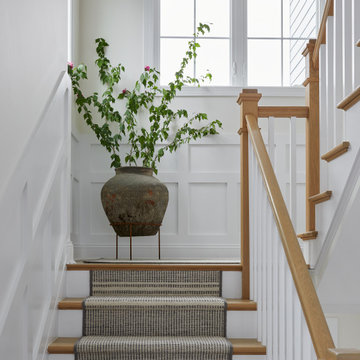
Coastal Stairwell with Custom Stair Runner
Ejemplo de escalera marinera con escalones de madera, contrahuellas de madera pintada, barandilla de madera y boiserie
Ejemplo de escalera marinera con escalones de madera, contrahuellas de madera pintada, barandilla de madera y boiserie
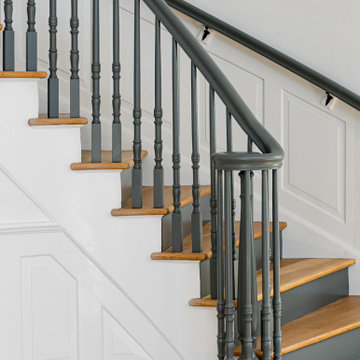
Modelo de escalera de caracol clásica renovada con escalones de madera, contrahuellas de madera, barandilla de madera y boiserie
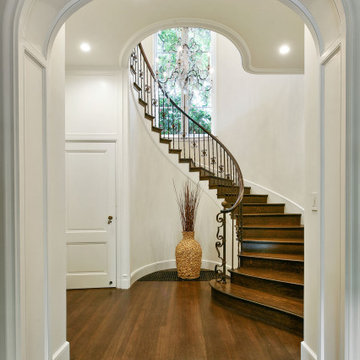
Diseño de escalera curva mediterránea grande con escalones de madera, contrahuellas de madera, barandilla de metal y boiserie
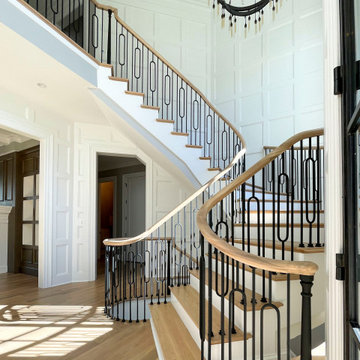
Three floating-curved flights play a spectacular effect in this recently built home; soft wooden oak treads and oak rails blend beautifully with the hardwood flooring, while its balustrade is an architectural decorative confection of black wrought-iron in clean geometrical patterns. CSC 1976-2022 © Century Stair Company ® All rights reserved.
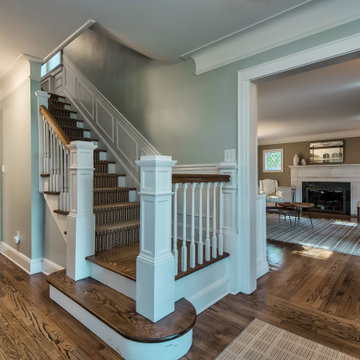
Classic designs have staying power! This striking red brick colonial project struck the perfect balance of old-school and new-school exemplified by the kitchen which combines Traditional elegance and a pinch of Industrial to keep things fresh.
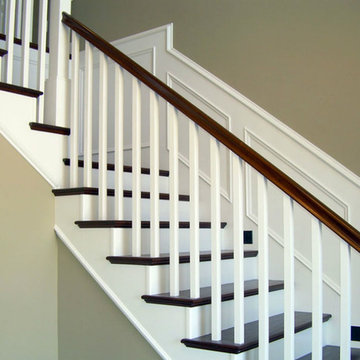
L shaped stairway with solid wood treads, painted risers, Box posts, painted square balusters, wainscoting on the inside walls, skirting on the outside walls and a hardwood handrail.
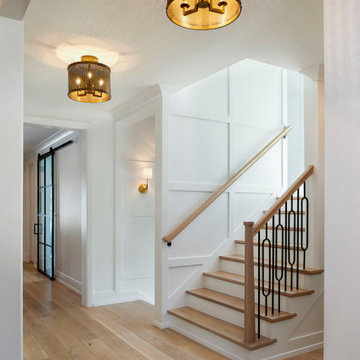
Modelo de escalera recta de estilo americano grande con escalones de madera, contrahuellas de madera, barandilla de madera y boiserie
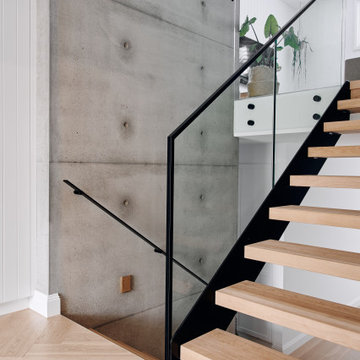
Steel Stringer with hardwood Treads
Imagen de escalera en U marinera grande sin contrahuella con escalones de madera, barandilla de metal y boiserie
Imagen de escalera en U marinera grande sin contrahuella con escalones de madera, barandilla de metal y boiserie
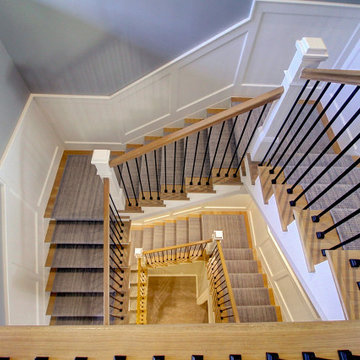
Modelo de escalera en U tradicional renovada extra grande con escalones de madera, contrahuellas de madera, barandilla de varios materiales y boiserie
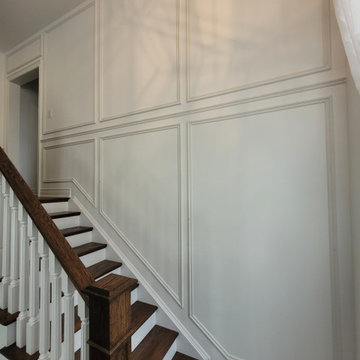
The flow of the design continues within the staircase, which is a showpiece from the main level. Proclaiming creative beauty, this well put together trim design captures attention without shouting or looking too busy.
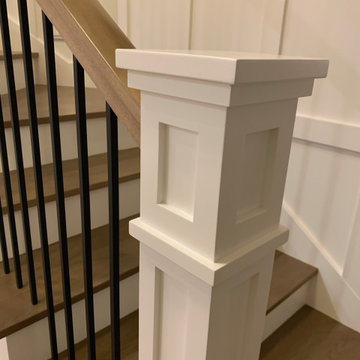
Ejemplo de escalera en L con escalones de madera, contrahuellas de madera, barandilla de varios materiales y boiserie
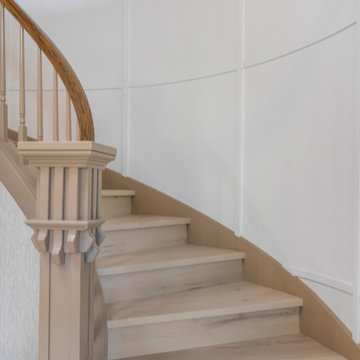
Clean and bright for a space where you can clear your mind and relax. Unique knots bring life and intrigue to this tranquil maple design. With the Modin Collection, we have raised the bar on luxury vinyl plank. The result is a new standard in resilient flooring. Modin offers true embossed in register texture, a low sheen level, a rigid SPC core, an industry-leading wear layer, and so much more.
1.462 fotos de escaleras con escalones de madera y boiserie
4