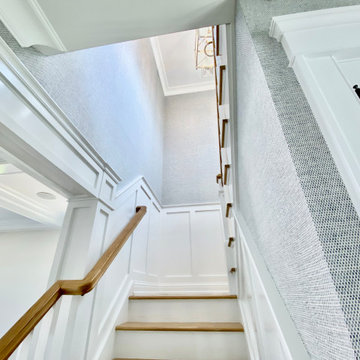1.462 fotos de escaleras con escalones de madera y boiserie
Filtrar por
Presupuesto
Ordenar por:Popular hoy
21 - 40 de 1462 fotos
Artículo 1 de 3
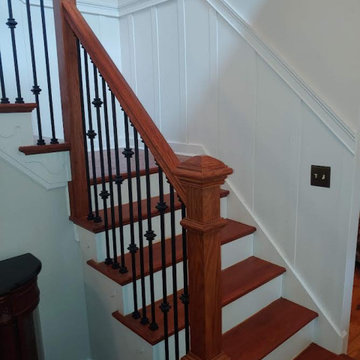
Foto de escalera en L grande con escalones de madera, contrahuellas de madera pintada, barandilla de varios materiales y boiserie
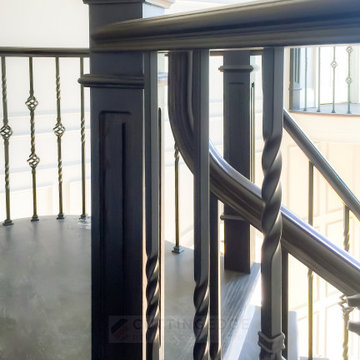
Foto de escalera curva tradicional renovada grande con escalones de madera, contrahuellas de madera, barandilla de madera y boiserie
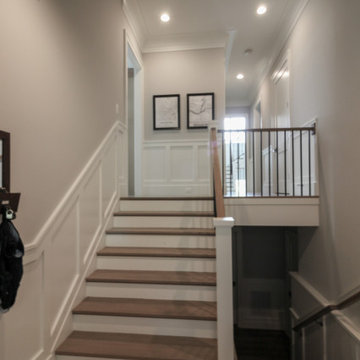
Properly spaced round-metal balusters and simple/elegant white square newels make a dramatic impact in this four-level home. Stain selected for oak treads and handrails match perfectly the gorgeous hardwood floors and complement the white wainscoting throughout the house. CSC 1976-2021 © Century Stair Company ® All rights reserved.
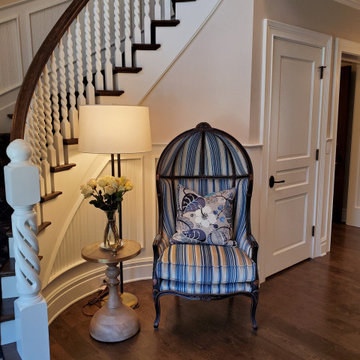
Lowell Custom Homes - Lake Geneva, Wisconsin - Custom detailed woodwork and ceiling detail
Foto de escalera curva clásica grande con escalones de madera, contrahuellas de madera, barandilla de madera y boiserie
Foto de escalera curva clásica grande con escalones de madera, contrahuellas de madera, barandilla de madera y boiserie
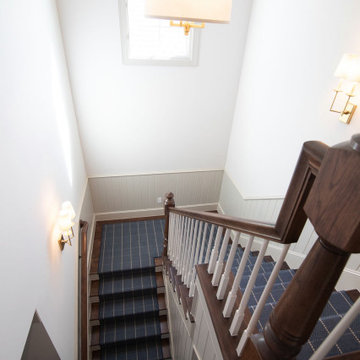
Modelo de escalera en U tradicional grande con escalones de madera, contrahuellas de madera, barandilla de madera y boiserie
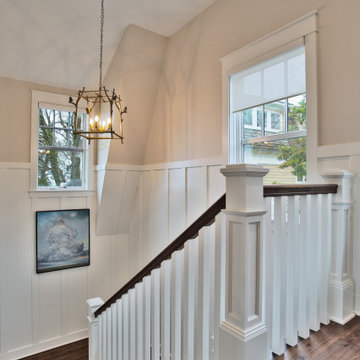
Ejemplo de escalera en U costera con escalones de madera, contrahuellas de madera pintada, barandilla de madera y boiserie
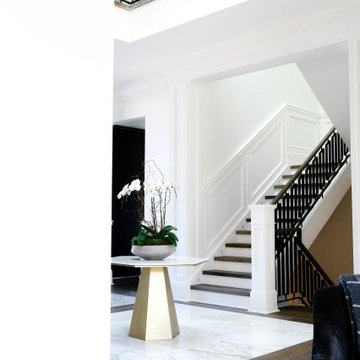
Modelo de escalera en U de estilo zen grande con escalones de madera, barandilla de metal y boiserie
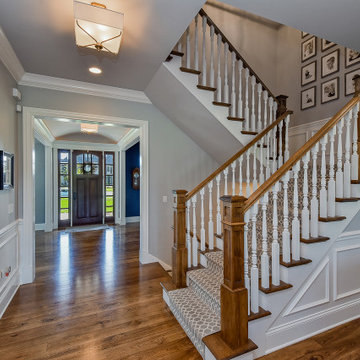
A U-shaped stair with painted wood spindles and painted wainscoting.
Diseño de escalera en U clásica renovada de tamaño medio con escalones de madera, contrahuellas de madera, barandilla de madera y boiserie
Diseño de escalera en U clásica renovada de tamaño medio con escalones de madera, contrahuellas de madera, barandilla de madera y boiserie
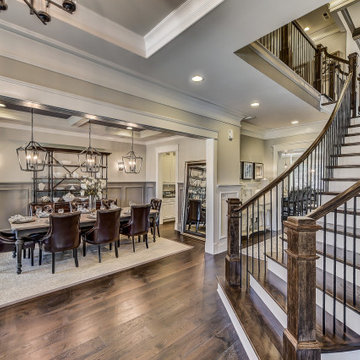
A curved staircase in Charlotte with oak steps, iron balusters, and oak handrails.
Modelo de escalera curva grande con escalones de madera, contrahuellas de madera pintada, barandilla de madera y boiserie
Modelo de escalera curva grande con escalones de madera, contrahuellas de madera pintada, barandilla de madera y boiserie
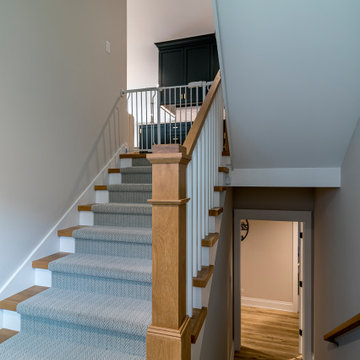
Diseño de escalera recta campestre con escalones de madera, contrahuellas de madera, barandilla de madera y boiserie
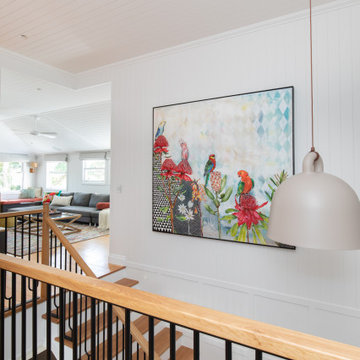
Diseño de escalera en U clásica renovada con escalones de madera, contrahuellas de madera pintada, barandilla de varios materiales y boiserie

Stairway –
Prepared and covered all flooring in work areas
Painted using Sherwin-Williams Emerald Urethane Trim Enamel in Semi-Gloss color in White

Entry renovation. Architecture, Design & Construction by USI Design & Remodeling.
Foto de escalera en L clásica grande con escalones de madera, contrahuellas de madera, barandilla de madera y boiserie
Foto de escalera en L clásica grande con escalones de madera, contrahuellas de madera, barandilla de madera y boiserie
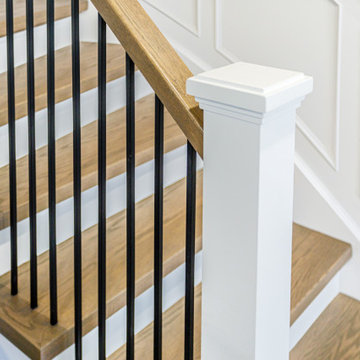
Foto de escalera curva minimalista de tamaño medio con escalones de madera, contrahuellas de madera pintada, barandilla de madera y boiserie

This foyer feels very serene and inviting with the light walls and live sawn white oak flooring. Custom board and batten is added to the feature wall, and stairway. Tons of sunlight greets this space with the clear glass sidelights.

Irreplaceable features of this State Heritage listed home were restored and make a grand statement within the entrance hall.
Foto de escalera en U clásica grande con escalones de madera, contrahuellas de madera, barandilla de madera y boiserie
Foto de escalera en U clásica grande con escalones de madera, contrahuellas de madera, barandilla de madera y boiserie
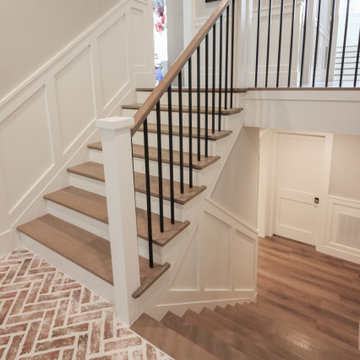
Properly spaced round-metal balusters and simple/elegant white square newels make a dramatic impact in this four-level home. Stain selected for oak treads and handrails match perfectly the gorgeous hardwood floors and complement the white wainscoting throughout the house. CSC 1976-2021 © Century Stair Company ® All rights reserved.
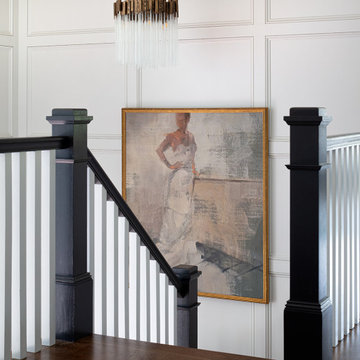
We carried the wainscoting from the foyer all the way up the stairwell to create a more dramatic backdrop. The newels and hand rails were painted Sherwin Williams Iron Ore, as were all of the interior doors on this project.
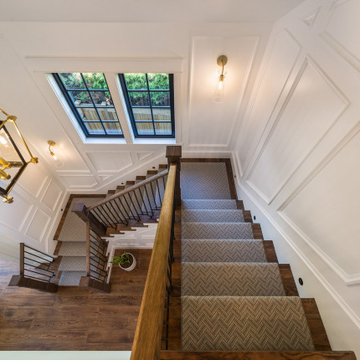
With two teen daughters, a one bathroom house isn’t going to cut it. In order to keep the peace, our clients tore down an existing house in Richmond, BC to build a dream home suitable for a growing family. The plan. To keep the business on the main floor, complete with gym and media room, and have the bedrooms on the upper floor to retreat to for moments of tranquility. Designed in an Arts and Crafts manner, the home’s facade and interior impeccably flow together. Most of the rooms have craftsman style custom millwork designed for continuity. The highlight of the main floor is the dining room with a ridge skylight where ship-lap and exposed beams are used as finishing touches. Large windows were installed throughout to maximize light and two covered outdoor patios built for extra square footage. The kitchen overlooks the great room and comes with a separate wok kitchen. You can never have too many kitchens! The upper floor was designed with a Jack and Jill bathroom for the girls and a fourth bedroom with en-suite for one of them to move to when the need presents itself. Mom and dad thought things through and kept their master bedroom and en-suite on the opposite side of the floor. With such a well thought out floor plan, this home is sure to please for years to come.
1.462 fotos de escaleras con escalones de madera y boiserie
2
