1.365 fotos de escaleras con contrahuellas de metal y barandilla de metal
Filtrar por
Presupuesto
Ordenar por:Popular hoy
61 - 80 de 1365 fotos
Artículo 1 de 3
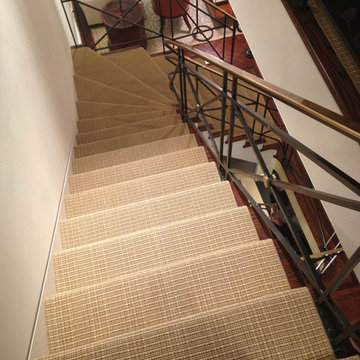
Stanton
Ejemplo de escalera en L clásica renovada de tamaño medio con escalones de madera, contrahuellas de metal y barandilla de metal
Ejemplo de escalera en L clásica renovada de tamaño medio con escalones de madera, contrahuellas de metal y barandilla de metal
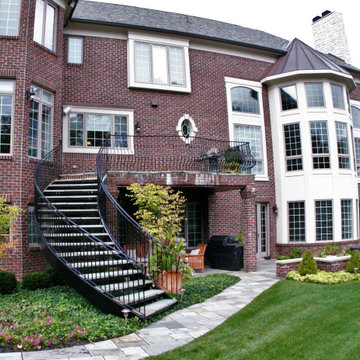
No other home will be quite like this one. The curved steel staircase instantly adds a powerful focal point to the home. Unlike a builder-grade straight, L-shaped, or U-shaped wooden staircase, curved metal stairs flow with grace, spanning the distance with ease. The copper roof and window accents (also installed by Great Lakes Metal Fabrication) provide a luxurious touch. The design adds an old world charm that meshes with the tumbled brick exterior and traditional wrought iron belly rail.
Enjoy more of our work at www.glmetalfab.com.
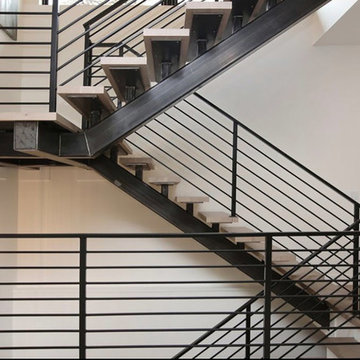
This was a brand new construction in a really beautiful Denver neighborhood. My client wanted a modern style across the board keeping functionality and costs in mind at all times. Beautiful Scandinavian white oak hardwood floors were used throughout the house.
I designed this two-tone kitchen to bring a lot of personality to the space while keeping it simple combining white countertops and black light fixtures.
Project designed by Denver, Colorado interior designer Margarita Bravo. She serves Denver as well as surrounding areas such as Cherry Hills Village, Englewood, Greenwood Village, and Bow Mar.
For more about MARGARITA BRAVO, click here: https://www.margaritabravo.com/
To learn more about this project, click here: https://www.margaritabravo.com/portfolio/bonnie-brae/
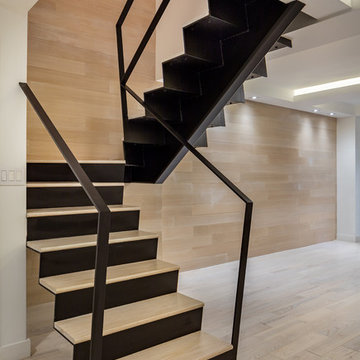
"Move an inch and the whole thing changes." This is what my photographer commented about the stair when he was shooting it. My client had bought the apartment below his and wanted to build a masculine and sleek home for himself. I imagined the stair as the focal point of the duplex - effortless with its connections hidden, as if it is simply touching the walls and floors around it. Ever changing as the flatness of the metal changes its appearance with every angle.
Photos by Brad Dickson
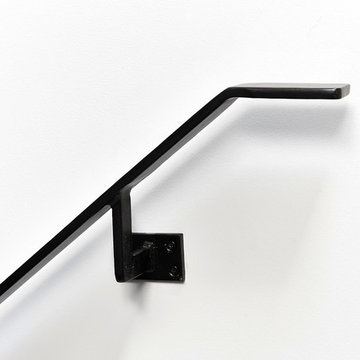
Our brief for this new monolithic staircase was to look more like a piece of art than a staircase. The staircase sits in a Grade 2 listed building and complements the period interior beautifully! The once old makeshift staircase which accessed the former servant’s quarters of the property was transformed to give them access to the loft space which they had totally renovated. After sitting down with the Donohoe’s and looking through mood boards, we came up with this design and colour wash. The substrate of the staircase was made from solid oak with our new arctic white wash finish, giving it a clean, fresh Scandinavian look. We of course had to decorate with house plants and touches of bronze. What do you think?
Photo credit: Matt Cant
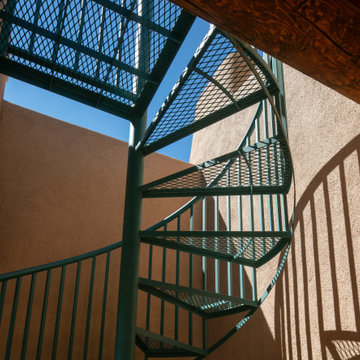
Diseño de escalera de caracol de estilo americano con escalones de metal, contrahuellas de metal y barandilla de metal
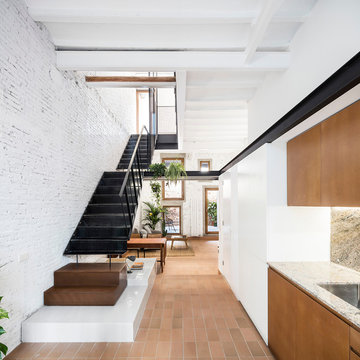
fotografo: Adrià Goula
Modelo de escalera recta contemporánea grande con escalones de metal, contrahuellas de metal y barandilla de metal
Modelo de escalera recta contemporánea grande con escalones de metal, contrahuellas de metal y barandilla de metal
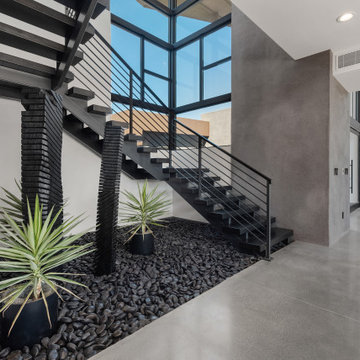
Imagen de escalera en U actual de tamaño medio con escalones de metal, contrahuellas de metal y barandilla de metal

Foto de escalera suspendida contemporánea pequeña con escalones de metal, contrahuellas de metal y barandilla de metal
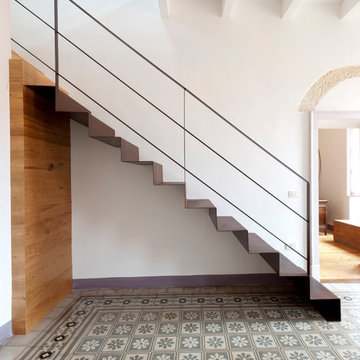
Pierfranco Cuccuru
Foto de escalera recta urbana con escalones de metal, contrahuellas de metal y barandilla de metal
Foto de escalera recta urbana con escalones de metal, contrahuellas de metal y barandilla de metal
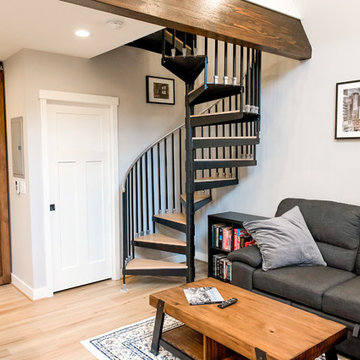
Our clients were looking to build an income property for use as a short term rental in their backyard. In order to keep maximize the available space on a limited footprint, we designed the ADU around a spiral staircase leading up to the loft bedroom. The vaulted ceiling gives the small space a much larger appearance.
To provide privacy for both the renters and the homeowners, the ADU was set apart from the house with its own private entrance.
The design of the ADU was done with local Pacific Northwest aesthetics in mind, including green exterior paint and a mixture of woodgrain and metal fixtures for the interior.
Durability was a major concern for the homeowners. In order to minimize potential damages from renters, we selected quartz countertops and waterproof flooring. We also used a high-quality interior paint that will stand the test of time and clean easily.
The end result of this project was exactly what the client was hoping for, and the rental consistently receives 5-star reviews on Airbnb.
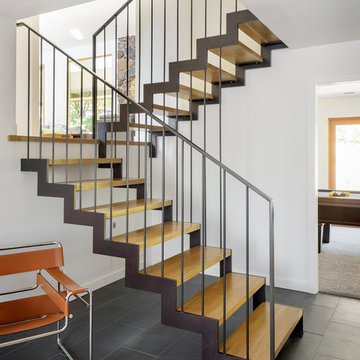
Photo Credits: Aaron Leitz
Ejemplo de escalera en U moderna de tamaño medio con escalones de madera, contrahuellas de metal y barandilla de metal
Ejemplo de escalera en U moderna de tamaño medio con escalones de madera, contrahuellas de metal y barandilla de metal
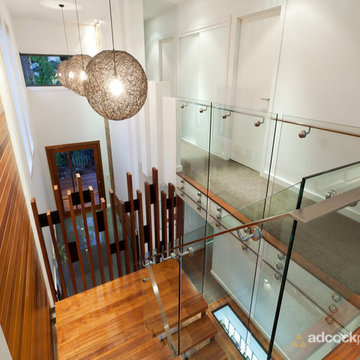
Imagen de escalera en U actual de tamaño medio con escalones de madera, contrahuellas de metal y barandilla de metal
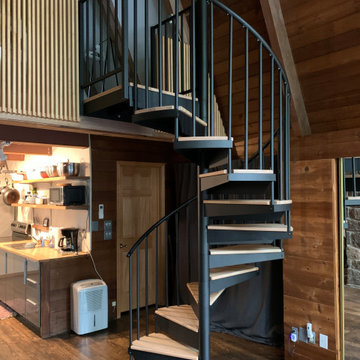
Spiral staircase. We replaced the old one because it did not meet current stair codes. Salter Spiral staircase kit.
Modelo de escalera de caracol rural de tamaño medio con escalones de madera, contrahuellas de metal y barandilla de metal
Modelo de escalera de caracol rural de tamaño medio con escalones de madera, contrahuellas de metal y barandilla de metal
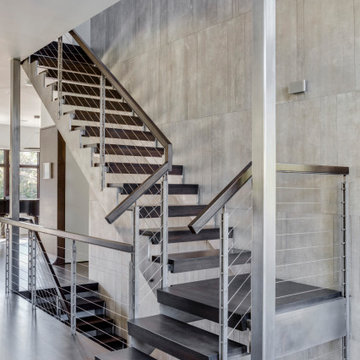
TEAM
Architect: LDa Architecture & Interiors
Interior Design: LDa Architecture & Interiors
Builder: Denali Construction
Landscape Architect: Matthew Cunningham Landscape Design
Photographer: Greg Premru Photography
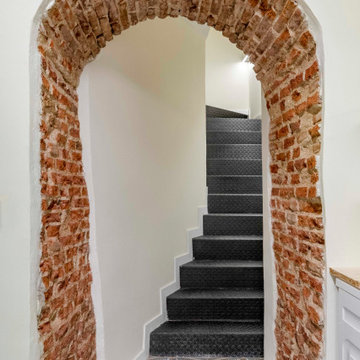
Ejemplo de escalera curva retro pequeña con escalones de metal, contrahuellas de metal, barandilla de metal y ladrillo
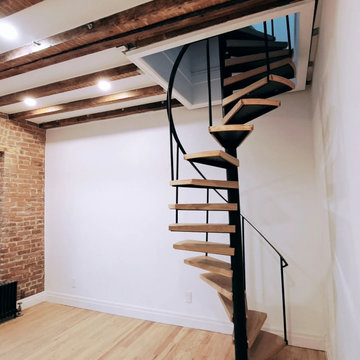
Foto de escalera de caracol moderna de tamaño medio con escalones de madera, contrahuellas de metal, barandilla de metal y ladrillo
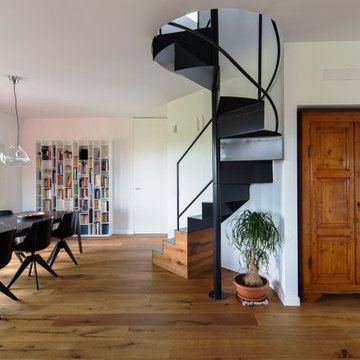
Imagen de escalera de caracol contemporánea de tamaño medio con escalones de metal, contrahuellas de metal y barandilla de metal

oscarono
Foto de escalera en U industrial de tamaño medio con escalones de metal, contrahuellas de metal, barandilla de metal y madera
Foto de escalera en U industrial de tamaño medio con escalones de metal, contrahuellas de metal, barandilla de metal y madera
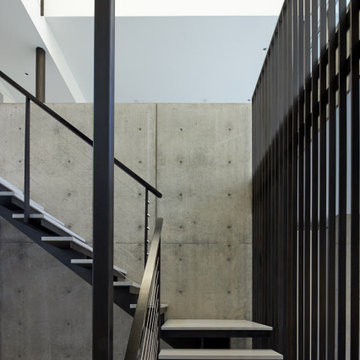
Diseño de escalera en L moderna grande con escalones de hormigón, contrahuellas de metal y barandilla de metal
1.365 fotos de escaleras con contrahuellas de metal y barandilla de metal
4