1.365 fotos de escaleras con contrahuellas de metal y barandilla de metal
Filtrar por
Presupuesto
Ordenar por:Popular hoy
41 - 60 de 1365 fotos
Artículo 1 de 3
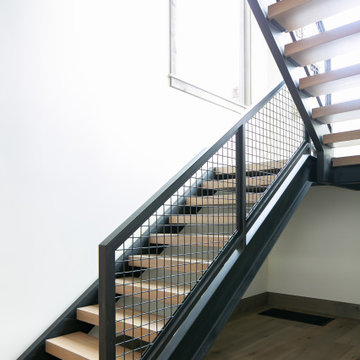
Foto de escalera en L rústica con escalones de madera, contrahuellas de metal y barandilla de metal
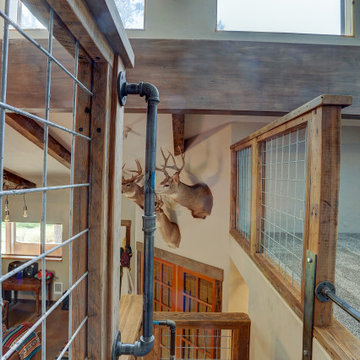
Beautiful custom barn wood loft staircase/ladder for a guest house in Sisters Oregon
Imagen de escalera en L rural pequeña con escalones de madera, contrahuellas de metal y barandilla de metal
Imagen de escalera en L rural pequeña con escalones de madera, contrahuellas de metal y barandilla de metal
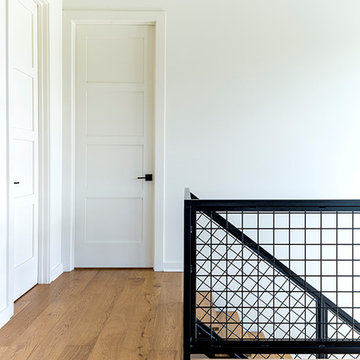
Photo: Marcel Erminy
Foto de escalera en U minimalista de tamaño medio con escalones de madera, contrahuellas de metal y barandilla de metal
Foto de escalera en U minimalista de tamaño medio con escalones de madera, contrahuellas de metal y barandilla de metal
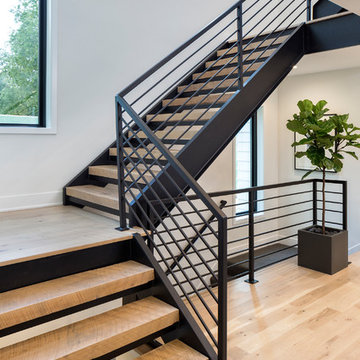
Builder: Pillar Homes
Modelo de escalera en U contemporánea de tamaño medio con escalones de madera, contrahuellas de metal y barandilla de metal
Modelo de escalera en U contemporánea de tamaño medio con escalones de madera, contrahuellas de metal y barandilla de metal
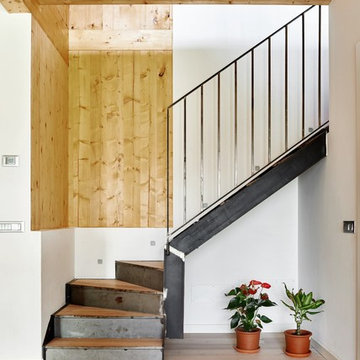
Foto de escalera en L actual de tamaño medio con escalones de madera, contrahuellas de metal y barandilla de metal
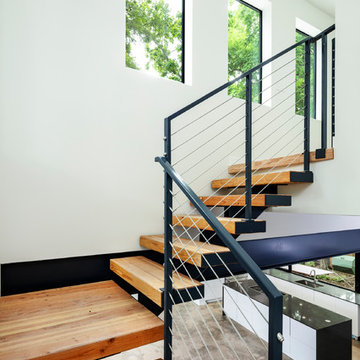
Atelier Wong
Ejemplo de escalera suspendida minimalista de tamaño medio con escalones de madera, contrahuellas de metal y barandilla de metal
Ejemplo de escalera suspendida minimalista de tamaño medio con escalones de madera, contrahuellas de metal y barandilla de metal
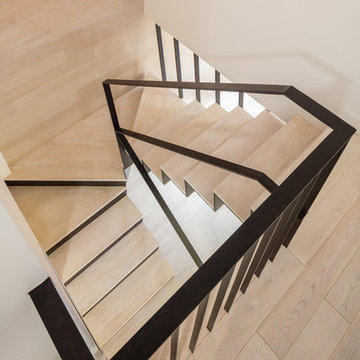
"Move an inch and the whole thing changes." This is what my photographer commented about the stair when he was shooting it. My client had bought the apartment below his and wanted to build a masculine and sleek home for himself. I imagined the stair as the focal point of the duplex - effortless with its connections hidden, as if it is simply touching the walls and floors around it. Ever changing as the flatness of the metal changes its appearance with every angle.
Photos by Brad Dickson
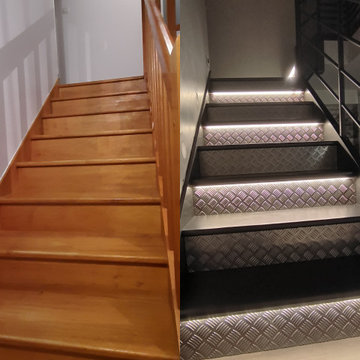
Foto de escalera industrial con escalones de madera pintada, contrahuellas de metal y barandilla de metal
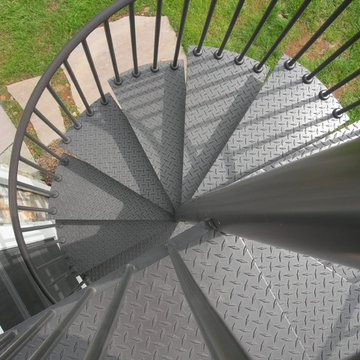
This showstopping spiral deck stair and rail complete an expansive lakefront home. This is a 12' high 5' diameter stair with 30 degree checker plate treads, in aluminum. The rail extends around the well and deck and is also featured on the front porch for an integrated, inspiring statement.
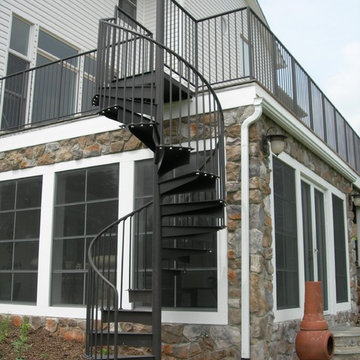
This showstopping spiral deck stair and rail complete an expansive lakefront home. This is a 12' high 5' diameter stair with 30 degree checker plate treads, in aluminum. The rail extends around the well and deck and is also featured on the front porch for an integrated, inspiring statement.
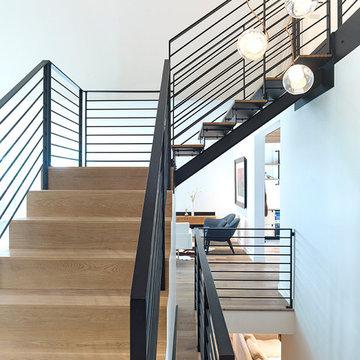
Photo by Robert Lemermeyer
Diseño de escalera en L moderna grande con escalones de madera, contrahuellas de metal y barandilla de metal
Diseño de escalera en L moderna grande con escalones de madera, contrahuellas de metal y barandilla de metal
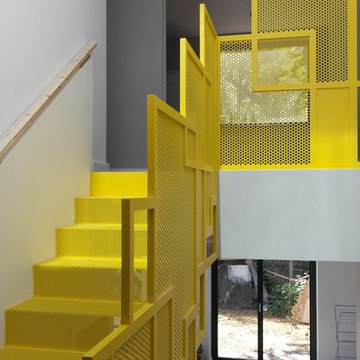
This perforated yellow staircase has been fabricated from our Perftec range as featured on series 17 of Grand Designs (episode 2).
Ejemplo de escalera actual de tamaño medio con escalones de metal, contrahuellas de metal y barandilla de metal
Ejemplo de escalera actual de tamaño medio con escalones de metal, contrahuellas de metal y barandilla de metal
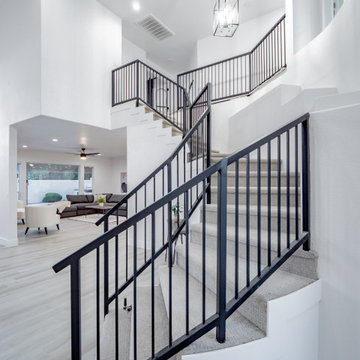
Foto de escalera curva minimalista de tamaño medio con escalones enmoquetados, contrahuellas de metal y barandilla de metal
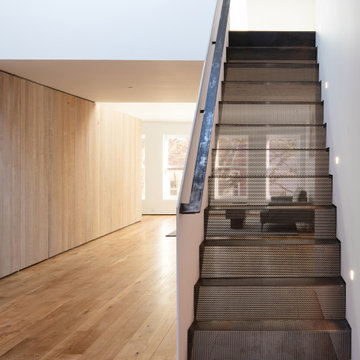
Virginia AIA Merit Award for Excellence in Interior Design | The renovated apartment is located on the third floor of the oldest building on the downtown pedestrian mall in Charlottesville. The existing structure built in 1843 was in sorry shape — framing, roof, insulation, windows, mechanical systems, electrical and plumbing were all completely renewed to serve for another century or more.
What used to be a dark commercial space with claustrophobic offices on the third floor and a completely separate attic was transformed into one spacious open floor apartment with a sleeping loft. Transparency through from front to back is a key intention, giving visual access to the street trees in front, the play of sunlight in the back and allowing multiple modes of direct and indirect natural lighting. A single cabinet “box” with hidden hardware and secret doors runs the length of the building, containing kitchen, bathroom, services and storage. All kitchen appliances are hidden when not in use. Doors to the left and right of the work surface open fully for access to wall oven and refrigerator. Functional and durable stainless-steel accessories for the kitchen and bath are custom designs and fabricated locally.
The sleeping loft stair is both foreground and background, heavy and light: the white guardrail is a single 3/8” steel plate, the treads and risers are folded perforated steel.
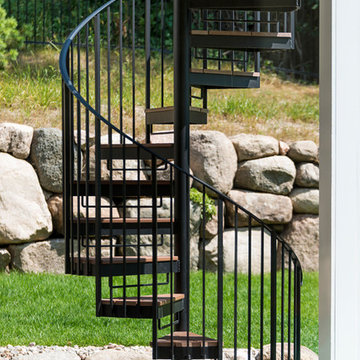
Metal spiral staircase with maintenance free wood steps
Image by @Spacecrafting
Ejemplo de escalera de caracol marinera de tamaño medio con contrahuellas de metal y barandilla de metal
Ejemplo de escalera de caracol marinera de tamaño medio con contrahuellas de metal y barandilla de metal
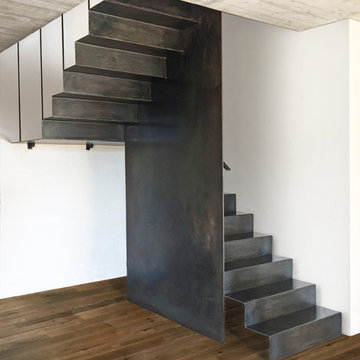
Diseño de escalera en U industrial con escalones de metal, contrahuellas de metal y barandilla de metal
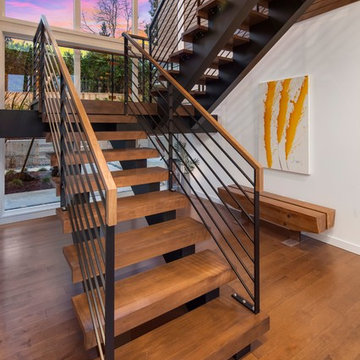
Modelo de escalera suspendida contemporánea con escalones de madera, contrahuellas de metal y barandilla de metal
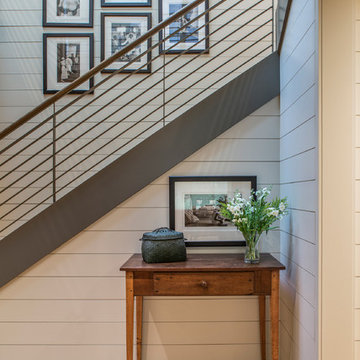
Photography by David Dietrich
Diseño de escalera en L clásica renovada grande con escalones de madera, contrahuellas de metal y barandilla de metal
Diseño de escalera en L clásica renovada grande con escalones de madera, contrahuellas de metal y barandilla de metal
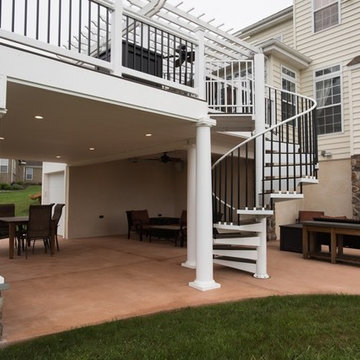
This homeowner was looking for a deck stair that was both functional and beautiful to connect their deck and patio in the Philadelphia suburbs. The spiral design builds on top of itself keeping the footprint to a small circle.
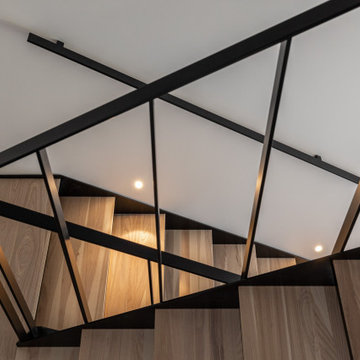
Ash wood flooring is a great option for Scandinavian interiors for several reasons. First, ash wood flooring has a light color and uniform grain pattern, which fits well with the bright and minimalistic aesthetic of Scandinavian design. Additionally, ash wood is known for its durability, making it ideal for the harsh winters in Scandinavian countries. Its hardness and resistance to wear also make it a practical choice for high-traffic areas in the home. Finally, ash wood is a sustainable choice, as it is a fast-growing tree species that is abundant in many regions, including Scandinavia. Its sustainability aligns with the eco-friendly values that are often embraced in Scandinavian design.
Bespoke ash wood stair design, solid ash stair treads produced, supplied and installed.
https://www.hoffparquet.co.uk/ash-wood-flooring.html
1.365 fotos de escaleras con contrahuellas de metal y barandilla de metal
3