1.458 fotos de escaleras con contrahuellas de madera pintada y todos los tratamientos de pared
Filtrar por
Presupuesto
Ordenar por:Popular hoy
61 - 80 de 1458 fotos
Artículo 1 de 3
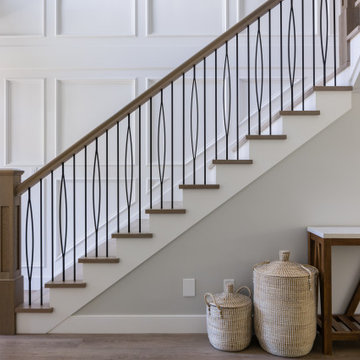
Diseño de escalera en L marinera grande con escalones de madera, contrahuellas de madera pintada, barandilla de varios materiales y panelado
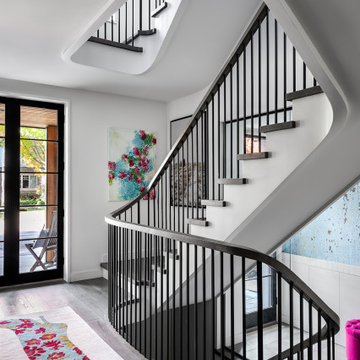
Entry with Curved Sculptural Staircase
Imagen de escalera curva tradicional renovada de tamaño medio con escalones de madera, contrahuellas de madera pintada, barandilla de madera y papel pintado
Imagen de escalera curva tradicional renovada de tamaño medio con escalones de madera, contrahuellas de madera pintada, barandilla de madera y papel pintado
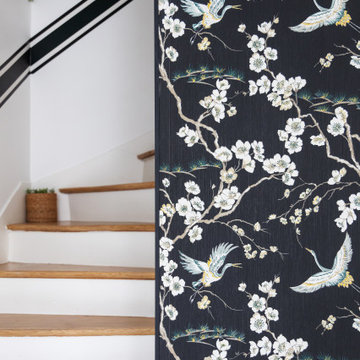
Modelo de escalera en L contemporánea de tamaño medio con escalones de madera, contrahuellas de madera pintada y papel pintado
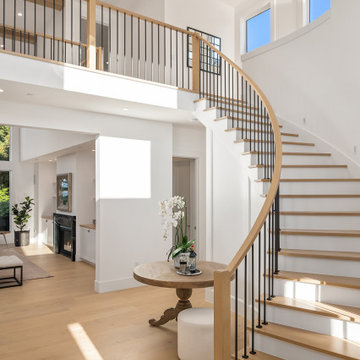
Ejemplo de escalera curva contemporánea grande con escalones de madera, contrahuellas de madera pintada, barandilla de varios materiales y panelado
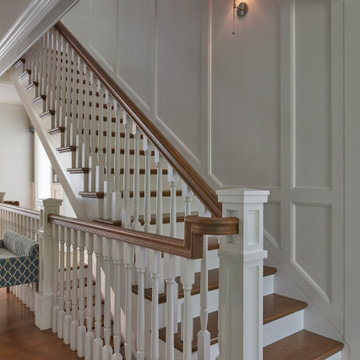
Foto de escalera recta tradicional con escalones de madera, contrahuellas de madera pintada, barandilla de madera y boiserie
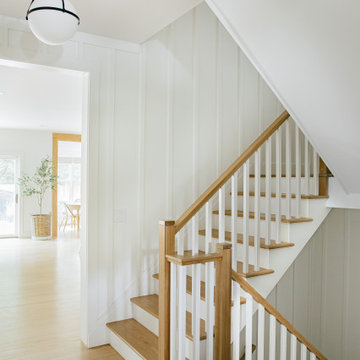
Diseño de escalera en L costera grande con escalones de madera, contrahuellas de madera pintada, barandilla de madera y panelado
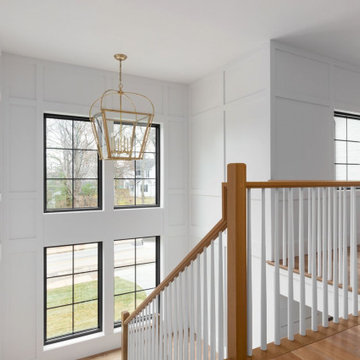
Modelo de escalera en U de estilo de casa de campo grande con escalones de madera, contrahuellas de madera pintada, barandilla de madera y panelado
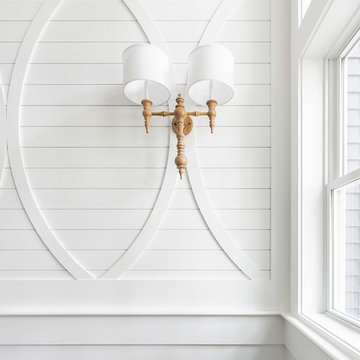
Gorgeous detailing from a custom back staircase, which was once a simple hope on a wishlist.
•
Whole Home Renovation + Addition, 1879 Built Home
Wellesley, MA
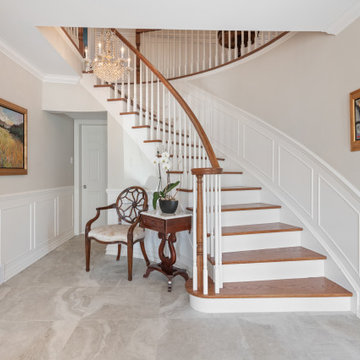
Elegant curved staircase with wainscoting
Foto de escalera curva clásica de tamaño medio con escalones de madera, contrahuellas de madera pintada, barandilla de madera y boiserie
Foto de escalera curva clásica de tamaño medio con escalones de madera, contrahuellas de madera pintada, barandilla de madera y boiserie
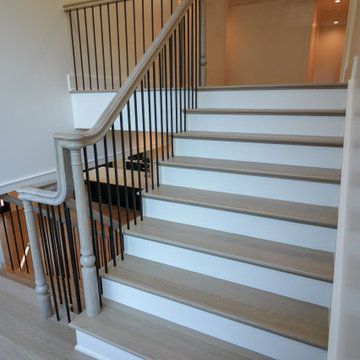
Ejemplo de escalera suspendida ecléctica grande con escalones de madera, contrahuellas de madera pintada, barandilla de varios materiales y machihembrado
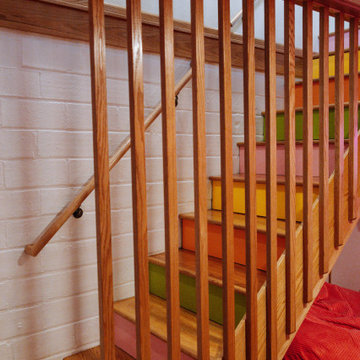
Diseño de escalera suspendida retro de tamaño medio con escalones de madera, contrahuellas de madera pintada, barandilla de madera y ladrillo

transformation d'un escalier classique en bois et aménagement de l'espace sous escalier en bureau contemporain. Création d'une bibliothèques et de nouvelles marches en bas de l'escalier, garde-corps en lames bois verticales en chêne
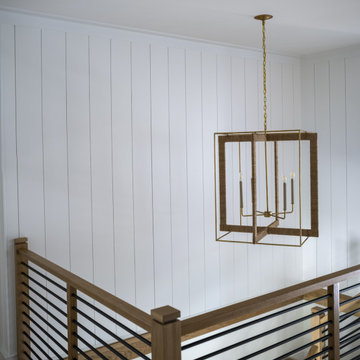
Modelo de escalera recta moderna extra grande con escalones de madera, contrahuellas de madera pintada, barandilla de madera y machihembrado
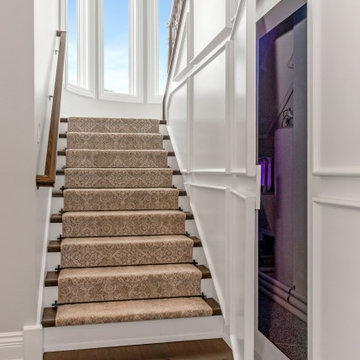
This custom built 2-story French Country style home is a beautiful retreat in the South Tampa area. The exterior of the home was designed to strike a subtle balance of stucco and stone, brought together by a neutral color palette with contrasting rust-colored garage doors and shutters. To further emphasize the European influence on the design, unique elements like the curved roof above the main entry and the castle tower that houses the octagonal shaped master walk-in shower jutting out from the main structure. Additionally, the entire exterior form of the home is lined with authentic gas-lit sconces. The rear of the home features a putting green, pool deck, outdoor kitchen with retractable screen, and rain chains to speak to the country aesthetic of the home.
Inside, you are met with a two-story living room with full length retractable sliding glass doors that open to the outdoor kitchen and pool deck. A large salt aquarium built into the millwork panel system visually connects the media room and living room. The media room is highlighted by the large stone wall feature, and includes a full wet bar with a unique farmhouse style bar sink and custom rustic barn door in the French Country style. The country theme continues in the kitchen with another larger farmhouse sink, cabinet detailing, and concealed exhaust hood. This is complemented by painted coffered ceilings with multi-level detailed crown wood trim. The rustic subway tile backsplash is accented with subtle gray tile, turned at a 45 degree angle to create interest. Large candle-style fixtures connect the exterior sconces to the interior details. A concealed pantry is accessed through hidden panels that match the cabinetry. The home also features a large master suite with a raised plank wood ceiling feature, and additional spacious guest suites. Each bathroom in the home has its own character, while still communicating with the overall style of the home.
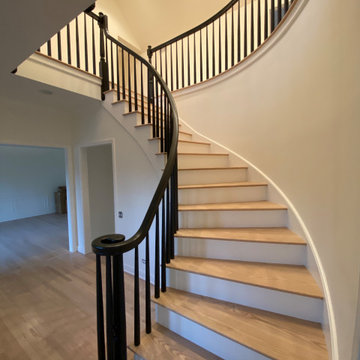
Upon completion of Stairway Railing, Posts, Spindles, Risers
and Stringer –
Prepared and Covered all flooring
Cleaned all Handrail to remove all surface contaminates
Scuff-Sanded and Oil Primed in one (1) coat for proper topcoat adhesion
Painted in two (2) coats per-customer color using Benjamin Moore Advance Satin Latex Enamel
Bespoke panelling dresses the stairwell with a simple elegance, while the adjacent internal courtyard delivers light, breeze and garden vista.
Diseño de escalera en U costera grande con escalones de madera, contrahuellas de madera pintada, barandilla de varios materiales y boiserie
Diseño de escalera en U costera grande con escalones de madera, contrahuellas de madera pintada, barandilla de varios materiales y boiserie
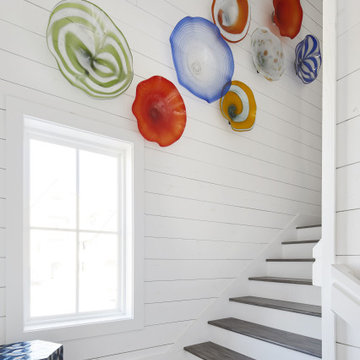
Port Aransas Beach House Staircase
Foto de escalera en U costera de tamaño medio con escalones de madera, machihembrado y contrahuellas de madera pintada
Foto de escalera en U costera de tamaño medio con escalones de madera, machihembrado y contrahuellas de madera pintada
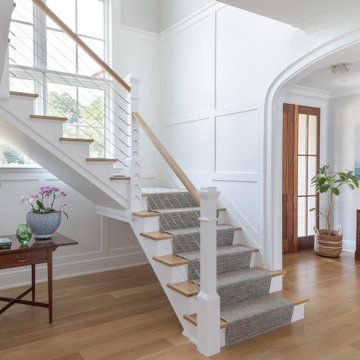
Simple Main stair with cable rail system and large window. Arched doorway.
Foto de escalera suspendida marinera de tamaño medio con escalones de madera, contrahuellas de madera pintada, barandilla de cable y panelado
Foto de escalera suspendida marinera de tamaño medio con escalones de madera, contrahuellas de madera pintada, barandilla de cable y panelado
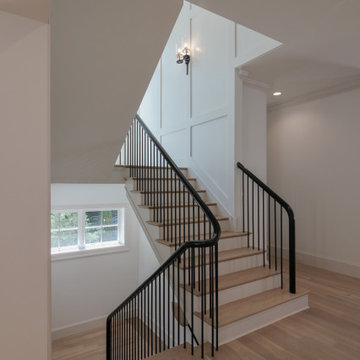
This multistory straight stair embraces nature and simplicity. It features 1" white oak treads, paint grade risers, white oak railing and vertical metal/round balusters; the combination of colors and materials selected for this specific stair design lends a clean and elegant appeal for this brand-new home.CSC 1976-2021 © Century Stair Company ® All rights reserved.
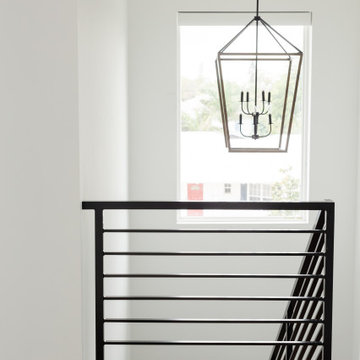
Imagen de escalera en L costera grande con escalones de madera, contrahuellas de madera pintada, barandilla de metal y machihembrado
1.458 fotos de escaleras con contrahuellas de madera pintada y todos los tratamientos de pared
4