1.458 fotos de escaleras con contrahuellas de madera pintada y todos los tratamientos de pared
Filtrar por
Presupuesto
Ordenar por:Popular hoy
161 - 180 de 1458 fotos
Artículo 1 de 3
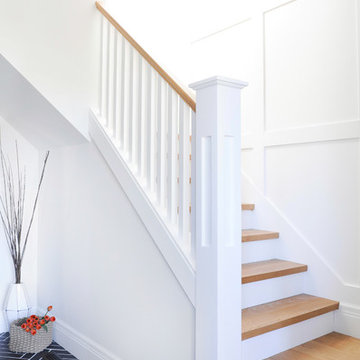
Front foyer and stairwell with new wooden hand rail, floor treads, and new paneled walls were added to dress up the space. Black herringbone brick floors were added to give the front entrance a durable floor finish to with stand the wear and tear of day to day living.
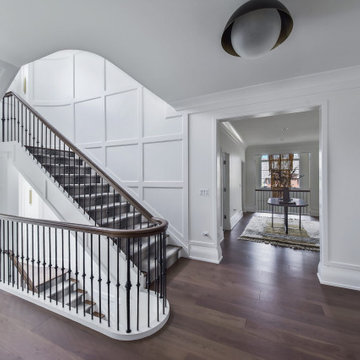
Foto de escalera en L bohemia grande con escalones de madera, contrahuellas de madera pintada, barandilla de madera y boiserie
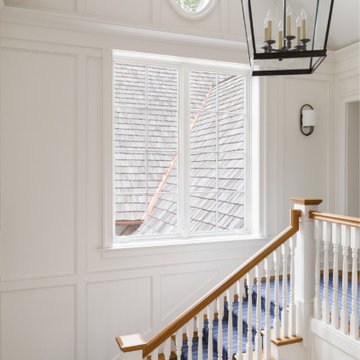
https://www.lowellcustomhomes.com
Photo by www.aimeemazzenga.com
Interior Design by www.northshorenest.com
Relaxed luxury on the shore of beautiful Geneva Lake in Wisconsin.
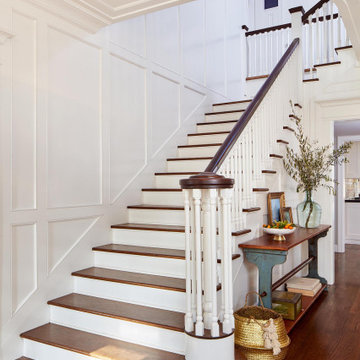
Just inside the front door, this gorgeous L-shaped staircase offers a warm welcome and leads to the private spaces in the home. The dressed console table invites guests inside.
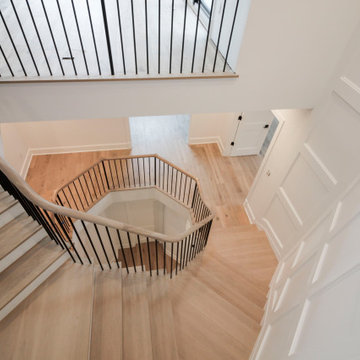
A palatial home with a very unique hexagonal stairwell in the central area of the home, features several spiral floating stairs that wind up to the attic level. Crisp and clean oak treads with softly curved returns, white-painted primed risers, round-metal balusters and a wooden rail system with soft transitions, create a stunning staircase with wonderful focal points. CSC 1976-2023 © Century Stair Company ® All rights reserved.
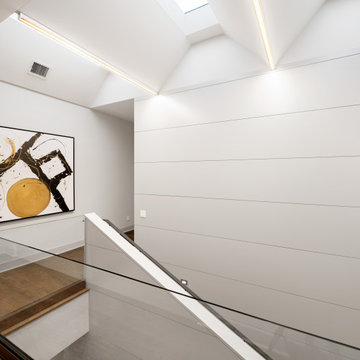
Ejemplo de escalera en U moderna de tamaño medio con escalones de madera, contrahuellas de madera pintada, barandilla de vidrio y panelado
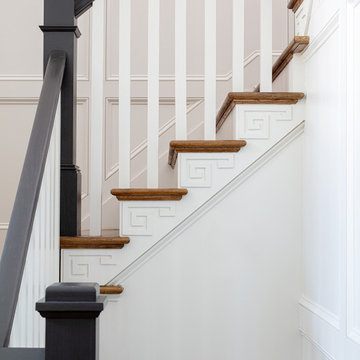
We carried the wainscoting from the foyer all the way up the stairwell to create a more dramatic backdrop. I love the custom designed fretwork trim that we added to the staircase stringer. The newels and hand rails were painted Sherwin Williams Iron Ore, as were all of the interior doors on this project.
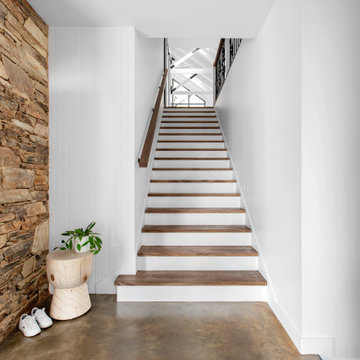
polished concrete, timber treads, natural stone, timber panelling,
Foto de escalera recta contemporánea de tamaño medio con escalones de madera, contrahuellas de madera pintada, barandilla de metal y panelado
Foto de escalera recta contemporánea de tamaño medio con escalones de madera, contrahuellas de madera pintada, barandilla de metal y panelado
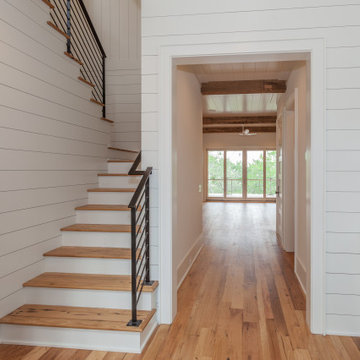
Wormy Chestnut floor through-out. Horizontal & vertical shiplap wall covering. Iron deatils in the custom railing & custom barn doors.
Ejemplo de escalera en U marinera grande con escalones de madera, contrahuellas de madera pintada, barandilla de metal y machihembrado
Ejemplo de escalera en U marinera grande con escalones de madera, contrahuellas de madera pintada, barandilla de metal y machihembrado
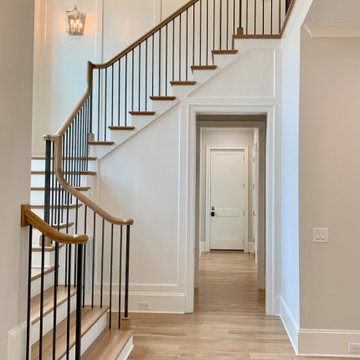
Ejemplo de escalera en U tradicional grande con escalones de madera, contrahuellas de madera pintada, barandilla de madera y boiserie
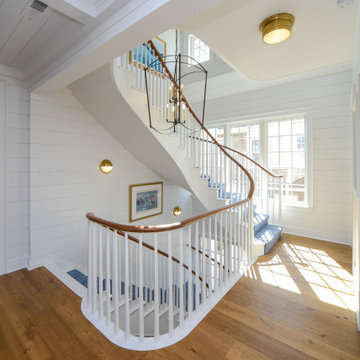
Floating staircase view to third floor.
Foto de escalera curva marinera grande con escalones de madera pintada, contrahuellas de madera pintada, barandilla de madera y machihembrado
Foto de escalera curva marinera grande con escalones de madera pintada, contrahuellas de madera pintada, barandilla de madera y machihembrado
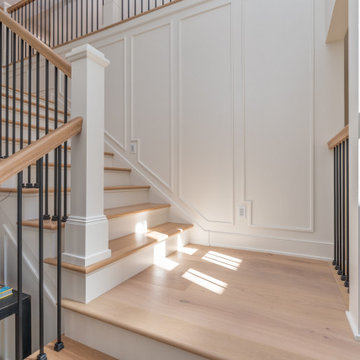
Coastland Nordic White Oak Engineered Flooring
Modelo de escalera tradicional renovada con escalones de madera, contrahuellas de madera pintada, barandilla de metal y panelado
Modelo de escalera tradicional renovada con escalones de madera, contrahuellas de madera pintada, barandilla de metal y panelado
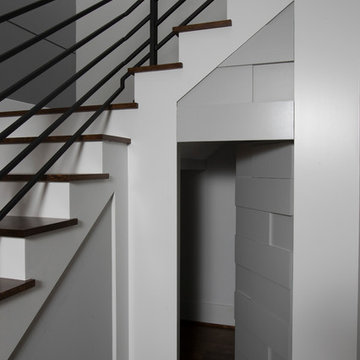
Modelo de escalera en L contemporánea grande con escalones de madera, contrahuellas de madera pintada, barandilla de metal y panelado
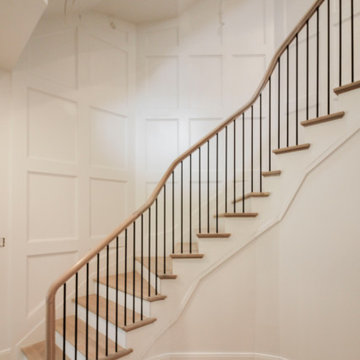
A palatial home with a very unique hexagonal stairwell in the central area of the home, features several spiral floating stairs that wind up to the attic level. Crisp and clean oak treads with softly curved returns, white-painted primed risers, round-metal balusters and a wooden rail system with soft transitions, create a stunning staircase with wonderful focal points. CSC 1976-2023 © Century Stair Company ® All rights reserved.
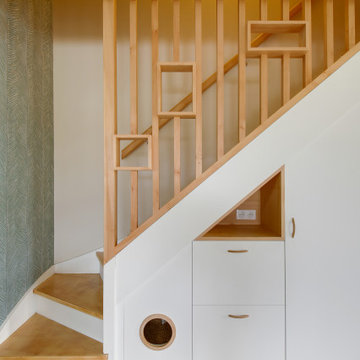
Ejemplo de escalera en L escandinava de tamaño medio con escalones de madera, contrahuellas de madera pintada, barandilla de madera y papel pintado
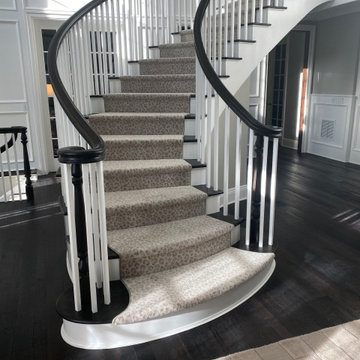
Created using broadloom carpet. Cut on site and finish edges off site. A stunning carpet can make a boring stair case come to lift.
Ejemplo de escalera curva tradicional grande con escalones de madera, contrahuellas de madera pintada, barandilla de madera y panelado
Ejemplo de escalera curva tradicional grande con escalones de madera, contrahuellas de madera pintada, barandilla de madera y panelado
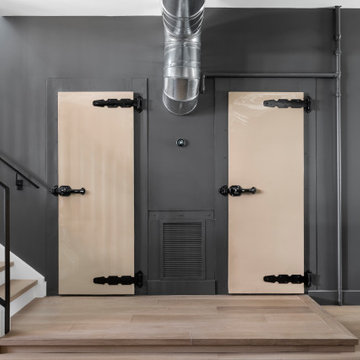
The original insulated steel doors to the former walk-in fridges were sent off site to a car repair shop for refinishing. the hardware was fixed and painted. The doors now lead to a private office (left) and bathroom (right).
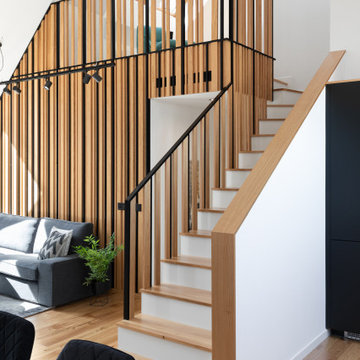
Imagen de escalera en L actual de tamaño medio con escalones de madera, contrahuellas de madera pintada, barandilla de madera y ladrillo
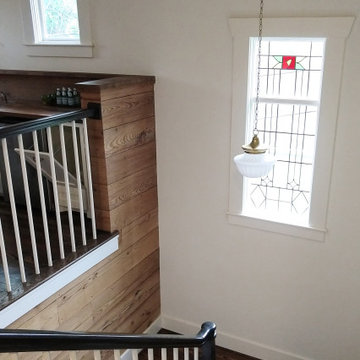
In planning the design we used many existing home features in different ways throughout the home. Shiplap, while currently trendy, was a part of the original home so we saved portions of it to reuse in the new section to marry the old and new. We also reused several phone nooks in various areas, such as near the master bathtub. One of the priorities in planning the design was also to provide family friendly spaces for the young growing family. While neutrals were used throughout we used texture and blues to create flow from the front of the home all the way to the back.
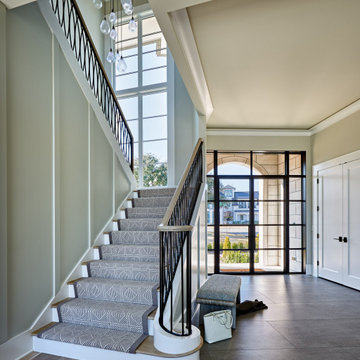
Diseño de escalera en U costera grande con escalones de madera, contrahuellas de madera pintada, barandilla de varios materiales y panelado
1.458 fotos de escaleras con contrahuellas de madera pintada y todos los tratamientos de pared
9