1.458 fotos de escaleras con contrahuellas de madera pintada y todos los tratamientos de pared
Filtrar por
Presupuesto
Ordenar por:Popular hoy
101 - 120 de 1458 fotos
Artículo 1 de 3
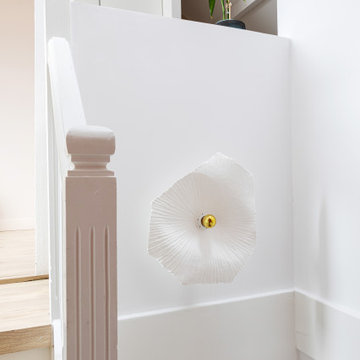
Foto de escalera en L contemporánea de tamaño medio con escalones de madera, contrahuellas de madera pintada y papel pintado
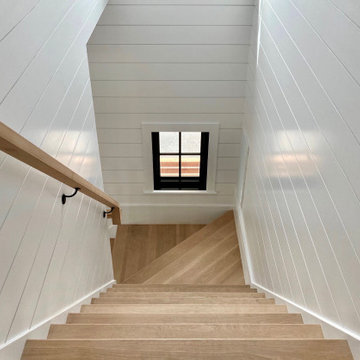
Imagen de escalera recta costera de tamaño medio con escalones de madera, contrahuellas de madera pintada, barandilla de madera y machihembrado
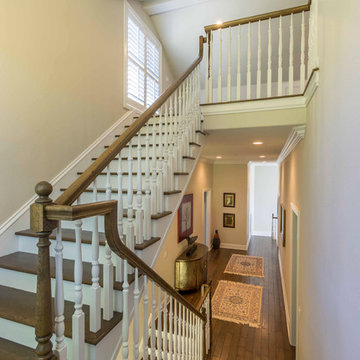
This 6,000sf luxurious custom new construction 5-bedroom, 4-bath home combines elements of open-concept design with traditional, formal spaces, as well. Tall windows, large openings to the back yard, and clear views from room to room are abundant throughout. The 2-story entry boasts a gently curving stair, and a full view through openings to the glass-clad family room. The back stair is continuous from the basement to the finished 3rd floor / attic recreation room.
The interior is finished with the finest materials and detailing, with crown molding, coffered, tray and barrel vault ceilings, chair rail, arched openings, rounded corners, built-in niches and coves, wide halls, and 12' first floor ceilings with 10' second floor ceilings.
It sits at the end of a cul-de-sac in a wooded neighborhood, surrounded by old growth trees. The homeowners, who hail from Texas, believe that bigger is better, and this house was built to match their dreams. The brick - with stone and cast concrete accent elements - runs the full 3-stories of the home, on all sides. A paver driveway and covered patio are included, along with paver retaining wall carved into the hill, creating a secluded back yard play space for their young children.
Project photography by Kmieick Imagery.
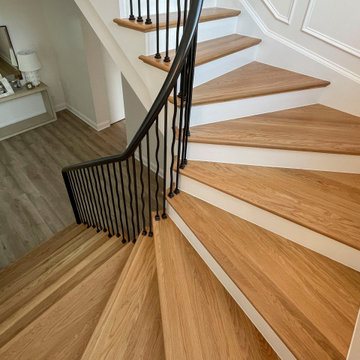
A grand hall entrance features a head-turning floating white oak staircase; it features an interesting geometrical pattern for its vertically-placed satin black metal balusters, and a very creative black-painted maple railing system to function as starting newels. CSC 1976-2023 © Century Stair Company ® All rights reserved.
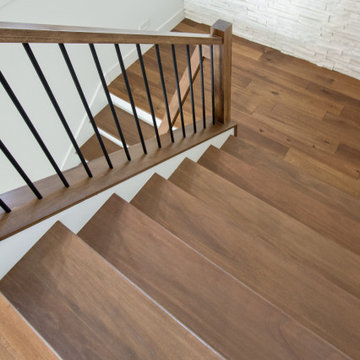
Modelo de escalera en U clásica renovada con contrahuellas de madera pintada, barandilla de varios materiales y todos los tratamientos de pared
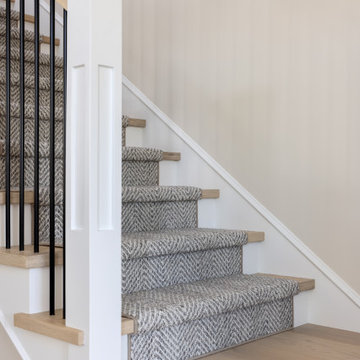
This staircase continues this home's contemporary coastal design. French oak treads and blue stripped runner provide comfort and class. The railing was custom made and the connections and hardware are completely concealed, providing a super clean, finished look. White oak handrail and powder-coated black balusters give a pop of contrast that leads the eye and guides the way.
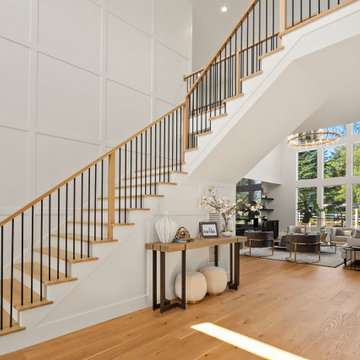
Foto de escalera en L tradicional renovada grande con escalones de madera, contrahuellas de madera pintada, barandilla de varios materiales y panelado
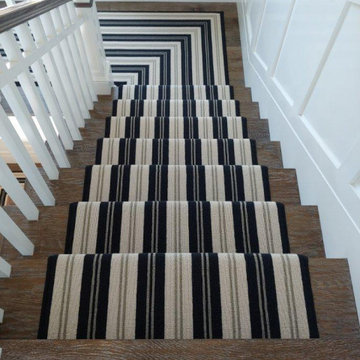
We took this carpet made of New Zealand wool and fabricated into a stair runner for a client in Corona del Mar, CA
Imagen de escalera en U clásica con escalones de madera, contrahuellas de madera pintada, barandilla de madera y panelado
Imagen de escalera en U clásica con escalones de madera, contrahuellas de madera pintada, barandilla de madera y panelado
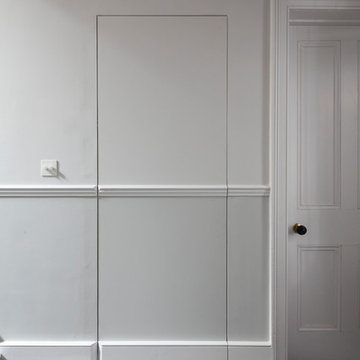
Bedwardine Road is our epic renovation and extension of a vast Victorian villa in Crystal Palace, south-east London.
Traditional architectural details such as flat brick arches and a denticulated brickwork entablature on the rear elevation counterbalance a kitchen that feels like a New York loft, complete with a polished concrete floor, underfloor heating and floor to ceiling Crittall windows.
Interiors details include as a hidden “jib” door that provides access to a dressing room and theatre lights in the master bathroom.
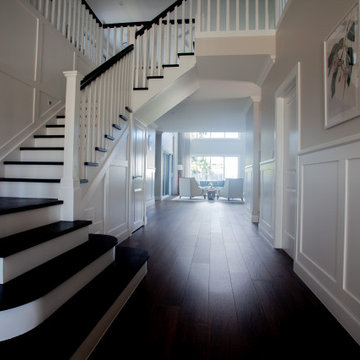
Large staircase in the entry flowing into the living room. Designed with D treads to embellish the entry.
Modelo de escalera en U clásica grande con escalones de madera, contrahuellas de madera pintada, barandilla de madera y boiserie
Modelo de escalera en U clásica grande con escalones de madera, contrahuellas de madera pintada, barandilla de madera y boiserie
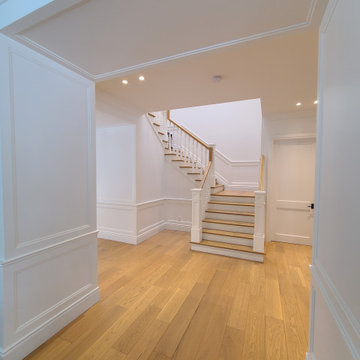
Diseño de escalera en U tradicional renovada extra grande con escalones de madera, contrahuellas de madera pintada, barandilla de madera y boiserie
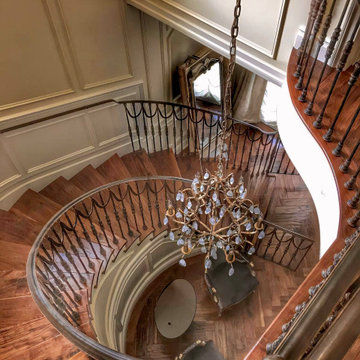
We designed the sweeping staircase seen here in its final stages before completion. The custom handrail was finished onsite. The staircase risers were made from solid walnut. The paneling throughout the home is the result of careful studying. The gilded chandelier features rock crystals.
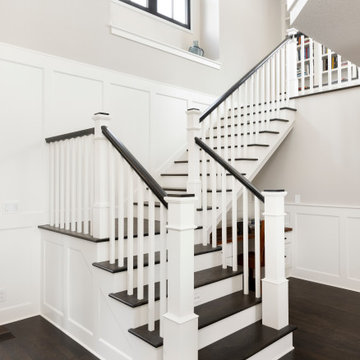
Ejemplo de escalera en L clásica grande con escalones de madera, contrahuellas de madera pintada, barandilla de madera y boiserie
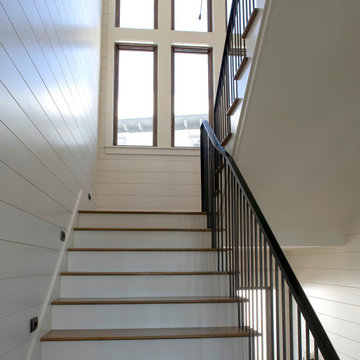
Diseño de escalera en U marinera grande con escalones de madera, barandilla de metal, contrahuellas de madera pintada y machihembrado
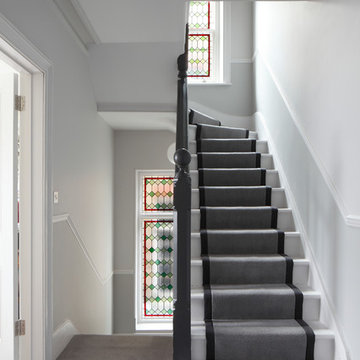
Bedwardine Road is our epic renovation and extension of a vast Victorian villa in Crystal Palace, south-east London.
Traditional architectural details such as flat brick arches and a denticulated brickwork entablature on the rear elevation counterbalance a kitchen that feels like a New York loft, complete with a polished concrete floor, underfloor heating and floor to ceiling Crittall windows.
Interiors details include as a hidden “jib” door that provides access to a dressing room and theatre lights in the master bathroom.
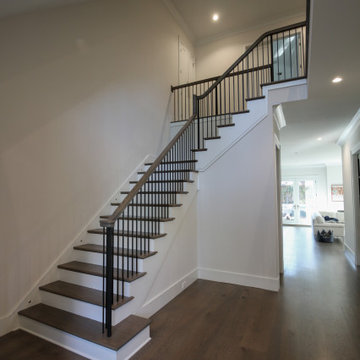
This stunning foyer features a beautiful and captivating three levels wooden staircase with vertical balusters, wooden handrail, and extended balcony; its stylish design and location make these stairs one of the main focal points in this elegant home. CSC © 1976-2020 Century Stair Company. All rights reserved.
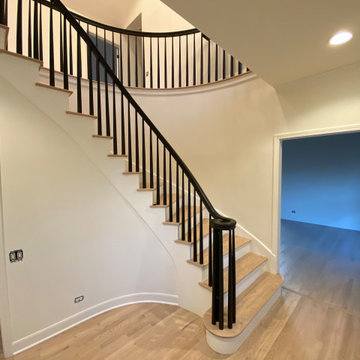
Upon completion of the Stairway Railing, Posts, Spindles, Risers and Stringer –
Prepared and Covered all Flooring
Cleaned all Handrail to remove all surface contaminates
Scuff-Sanded and Oil Primed in one (1) coat for proper topcoat adhesion
Painted in two (2) coats per-customer color using Benjamin Moore Advance Satin Latex Enamel
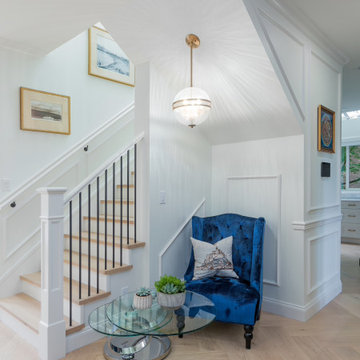
Foto de escalera en U tradicional de tamaño medio con escalones de madera, contrahuellas de madera pintada, barandilla de varios materiales y boiserie
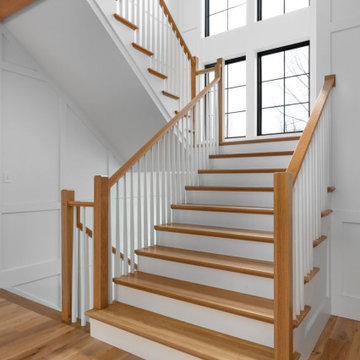
Ejemplo de escalera en U de estilo de casa de campo grande con escalones de madera, contrahuellas de madera pintada, barandilla de madera y panelado
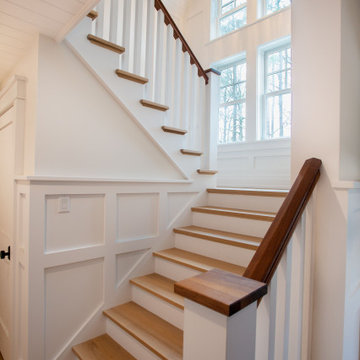
Diseño de escalera en U marinera de tamaño medio con escalones de madera, contrahuellas de madera pintada, barandilla de madera y boiserie
1.458 fotos de escaleras con contrahuellas de madera pintada y todos los tratamientos de pared
6