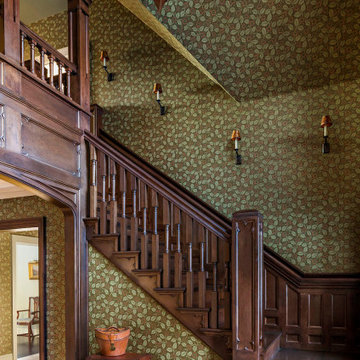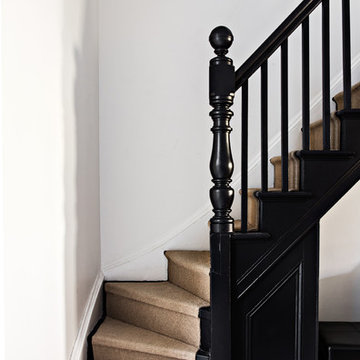24.704 fotos de escaleras con barandilla de madera
Filtrar por
Presupuesto
Ordenar por:Popular hoy
101 - 120 de 24.704 fotos
Artículo 1 de 2
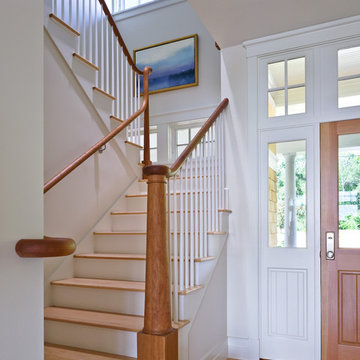
Modelo de escalera recta tradicional de tamaño medio con escalones de madera, contrahuellas de madera pintada y barandilla de madera
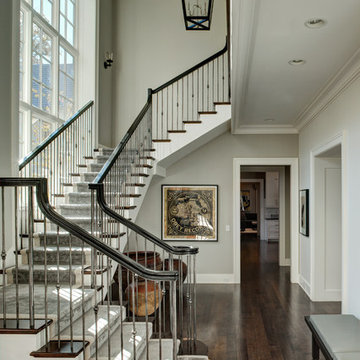
Foto de escalera en L clásica grande con escalones de madera, contrahuellas de madera pintada y barandilla de madera
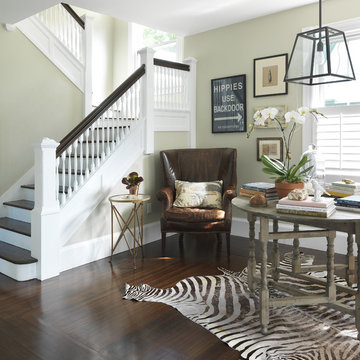
photo taken by Nat Rea photography
Foto de escalera tradicional con escalones de madera y barandilla de madera
Foto de escalera tradicional con escalones de madera y barandilla de madera
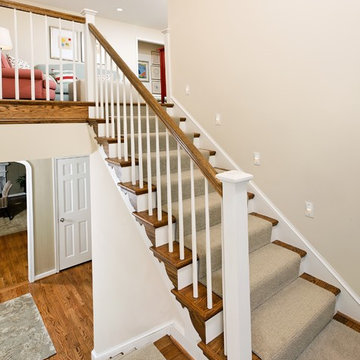
Foto de escalera en U clásica con escalones de madera, barandilla de madera y contrahuellas de madera pintada

A trio of bookcases line up against the stair wall. Each one pulls out on rollers to reveal added shelving.
Use the space under the stair for storage. Pantry style pull out shelving allows access behind standard depth bookcases.
Staging by Karen Salveson, Miss Conception Design
Photography by Peter Fox Photography
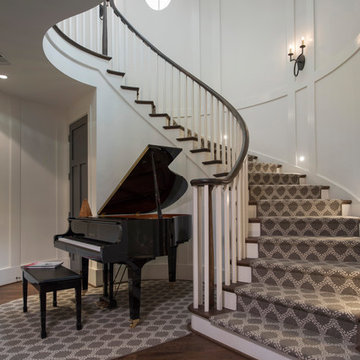
photo: Woodie Williams
Diseño de escalera curva clásica renovada extra grande con escalones enmoquetados, contrahuellas enmoquetadas y barandilla de madera
Diseño de escalera curva clásica renovada extra grande con escalones enmoquetados, contrahuellas enmoquetadas y barandilla de madera
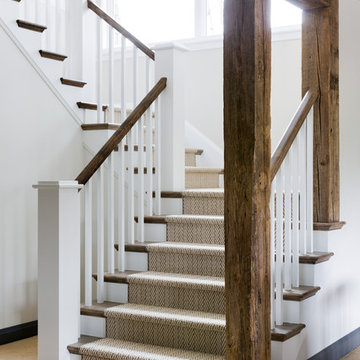
Ejemplo de escalera en U marinera grande con escalones de madera, contrahuellas de madera pintada y barandilla de madera

Imagen de escalera curva actual con escalones de piedra caliza, contrahuellas de piedra caliza y barandilla de madera
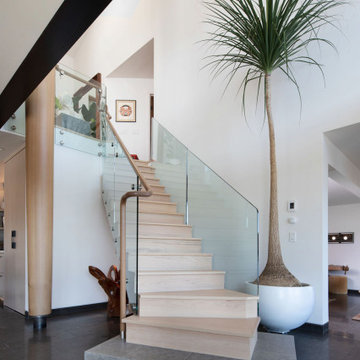
The renovation of an extensive linear residence and site facing Port Orchard waterway embraces water, greenspace and forested hillside. The home, completed this fall, serves as an artist’s studio, galleries, family space, game room, outdoor living areas and peaceful retreat.
New interiors and exterior spaces and finishes, cabinetry, lighting, paving, landscape and courtyards become settings for the owner’s art + collections, three-generations of family and the wonderful colors and textures of the land + water.
Inside, a monumental central stair and tapered two-story tall red cedar and steel column was designed as the residence’s entry focal point and internal landmarks, guiding the visitor’s eye to the main atrium…. and upward. Heavy wide-flange steel moment frames support the house and enable whole walls of glass. Rough, mill-finished steel contrasts refined cabinetry, stone, wood structure and defining dropped ceilings, reflecting the opener’s love of the tension between highly polished and detailed + rough, found art.
Outside, A new southern “dining room” was designed for warm summer evening gatherings under a heavy-timber trellis. The focus, opposite water and island views, is a metal perforated screen. The final screen is composed of the lyrics from a Joe Cocker song of great meaning to the owners, cut from ½” marine bronze, set into dark-fired brick. “Oh My Darling, Be Home Soon….”
Natural daylight and high-efficiency lighting are central players as in any gallery. From a high clerestory and extensive southern and eastern window-walls to carefully selected up-lighting, pendants, and accent fixtures, Rhodes Architecture + Light worked closely with the owner to ensure that their dark existing house would become one filled with light…. night and day.
The owners, Ken and Jane, allowed us to interview them about their experience working with Rhodes Architecture + Light, and how they are feeling about living with the architecture today.
What was your experience like, working with Rhodes Architecture + Light?
“They worked with us because it was a remodel, an existing thing, and we had to try to make it work for all of our interests and how our family operated. They listened, and we listened, and it was a great communication back and forth.”–Jane
How has the renovation changed the way you live and enjoy your home?
“I remember saying to them that I want the whole floor heated because it gets so chilly down here. And we had the wood burning stove, but it was over there and now we just turn the floor heat on and we can come down. It’s cozy and nice. So we’re looking forward to winter now.”–Ken
“We have 5 kids together and now a bunch of grandchildren. I wanted a marble countertop, but there’s just no way. I didn’t want it to be a place where I had to say, ‘No, no, no. Wipe up your drink, do this, do that.’ I wanted it to be a place where everybody can come with all the kids, and we make a big mess, and I can clean it up. And we can enjoy ourselves here, because that room upstairs, we almost never went in. And now we’re in there eating pizza and watching the game.” –Jane
As an artist, Jane enjoyed the collaborative process.
“I can’t believe it was as positive as it was. I went into it thinking it would be a great, creative, fun, collaborative thing, and I have to say, with our architects, it was. I like that creative process. I always say when I am doing a painting, it’s a series of problem solving so it wasn’t unusual for me. I am completely blown away by them and had fun with that part of it.” –Jane
Architect: Tim James Rhodes RA AIA, Rhodes Architecture + Light
Builder: Fairbank Construction Company
Structural: Swensen Say Faget
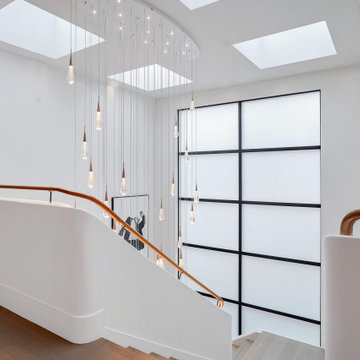
A modern staircase that is both curved and u-shaped, with fluidly floating wood stair railing. Cascading glass teardrop chandelier hangs from the to of the 3rd floor down to the Basement.
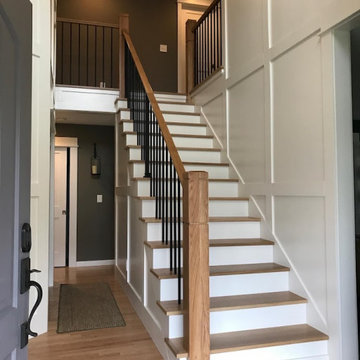
After photo of our modern white oak stair remodel and painted wall wainscot paneling.
Diseño de escalera recta moderna grande con escalones de madera, contrahuellas de madera pintada, barandilla de madera y boiserie
Diseño de escalera recta moderna grande con escalones de madera, contrahuellas de madera pintada, barandilla de madera y boiserie

Foto de escalera en U vintage de tamaño medio con escalones de madera, contrahuellas de madera, barandilla de madera y madera

Lower Level build-out includes new 3-level architectural stair with screenwalls that borrow light through the vertical and adjacent spaces - Scandinavian Modern Interior - Indianapolis, IN - Trader's Point - Architect: HAUS | Architecture For Modern Lifestyles - Construction Manager: WERK | Building Modern - Christopher Short + Paul Reynolds - Photo: HAUS | Architecture
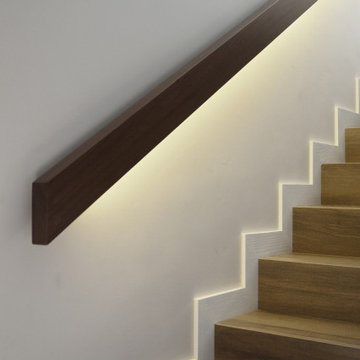
La iluminación de la escalera se resuelve de manera indirecta mediante un pasamanos con iluminación integrada.
Diseño de escalera recta moderna de tamaño medio con escalones de madera, contrahuellas de madera y barandilla de madera
Diseño de escalera recta moderna de tamaño medio con escalones de madera, contrahuellas de madera y barandilla de madera
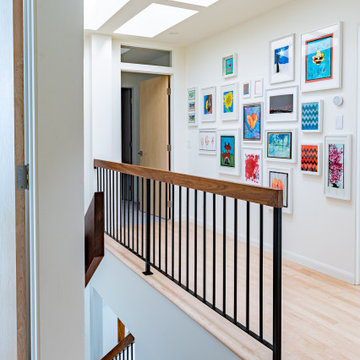
Walnut staircase with black spindles add a beautiful contrast to the space! Pop of colour in the picture wall adds so much life to the hallway. Sky lights pour direct sunlight giving all colours an extra pop.
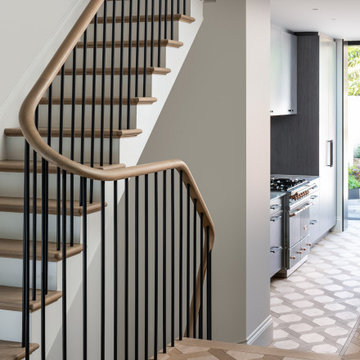
Ejemplo de escalera en U actual grande con escalones de madera, contrahuellas de madera pintada y barandilla de madera
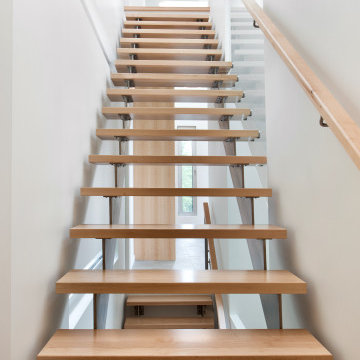
Ejemplo de escalera recta actual de tamaño medio sin contrahuella con escalones de madera y barandilla de madera
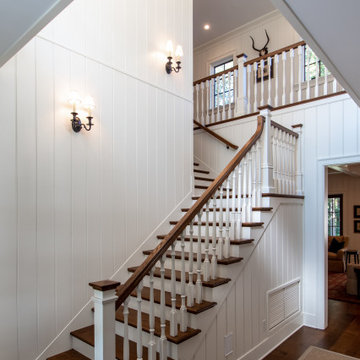
Modelo de escalera en L campestre grande con escalones de madera, contrahuellas de madera pintada y barandilla de madera
24.704 fotos de escaleras con barandilla de madera
6
