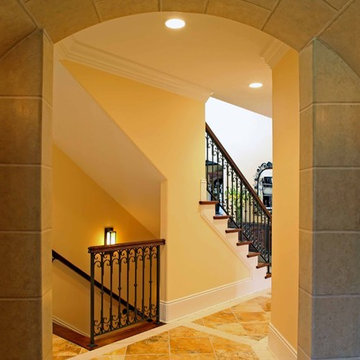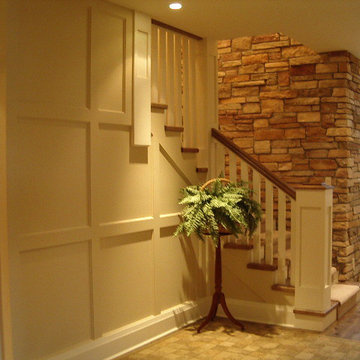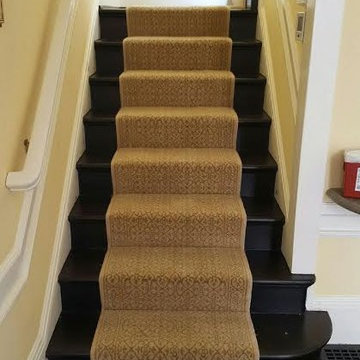1.034 fotos de escaleras clásicas amarillas
Filtrar por
Presupuesto
Ordenar por:Popular hoy
41 - 60 de 1034 fotos
Artículo 1 de 3
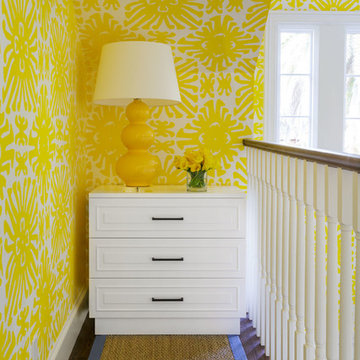
Home to a family of five, this Kentfield residence began as a kitchen remodel and quickly progressed into a full home renovation. By reconfiguring the interior architecture, we created a floorplan that best accommodates the demands of modern family life. To unite the home’s traditional exterior with its interiors, we added classic architectural details such as trim and coffered ceilings throughout. Longtime fans of Annie’s work, the homeowners were keen on making bold design decisions for a lasting impact, from the yellow wallpapered entryway to the gray lacquered office. The result is a bespoke residence that truly reflects the energy and warmth of the happy family that calls it home.
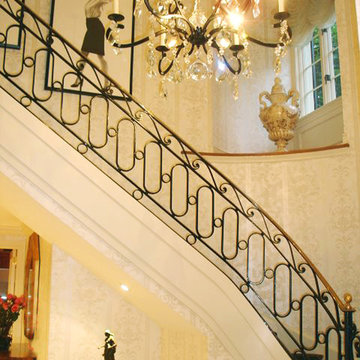
Morpurgo Architects enhanced the approach to this French Provincial home by modifying the long driveway to create a circular courtyard in front of the house, thereby elevating the sense of anticipation prior to entering.
We expanded the undefined front foyer, so that the new vestibule with grand staircase and mosaic flooring would be worthy of this significant home.
In redesigning the kitchen, we concurrently opened the family room wall and extended it to meet a windowed corridor with a floor-to-ceiling glass space that blurs the distinction between the two rooms. The passageway, infused with sunlight, provides expansive views to the verdant landscaped property.
As part of the overall expansion of this home, Morpurgo Architects increased the size of the wing that contains a family room, cabana, playroom and garage space. A new master bedroom wing was constructed as a bookend, establishing a symmetry for the French Provincial façade. This suite contains a sitting room, bedroom area with a tray ceiling, spacious closets and elegant bathrooms.
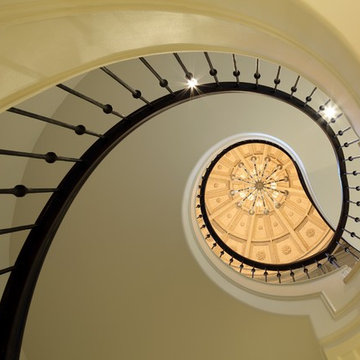
Foto de escalera de caracol clásica grande con escalones de madera, contrahuellas de madera pintada y barandilla de varios materiales
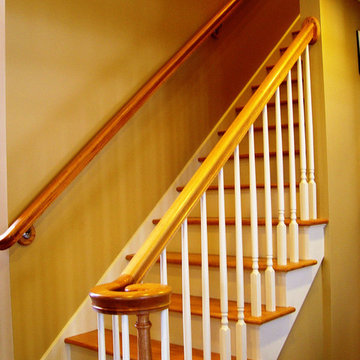
Stair detail in a new custom home in Wethersfield, CT designed by Jennifer Morgenthau Architect, LLC
Modelo de escalera recta tradicional pequeña con escalones de madera, contrahuellas de madera pintada y barandilla de madera
Modelo de escalera recta tradicional pequeña con escalones de madera, contrahuellas de madera pintada y barandilla de madera
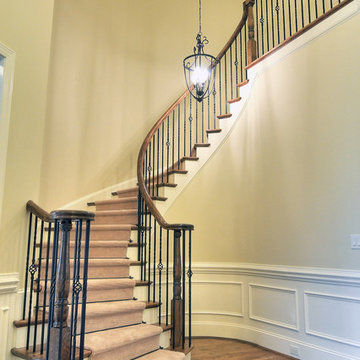
Show Stopping Circular Staircase greets you as you enter this home.
Imagen de escalera de caracol clásica de tamaño medio con escalones de madera y contrahuellas de madera pintada
Imagen de escalera de caracol clásica de tamaño medio con escalones de madera y contrahuellas de madera pintada
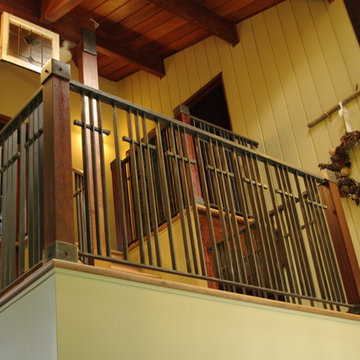
Stone Wood and Steel designed, forged and installed this custom Japanese Craftsman style interior railing.
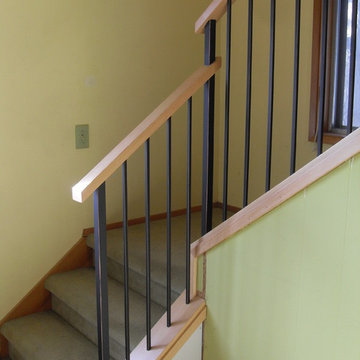
Fir handrail with oil rubbed copper wrought iron on a cap wall.
Portland Stair Company
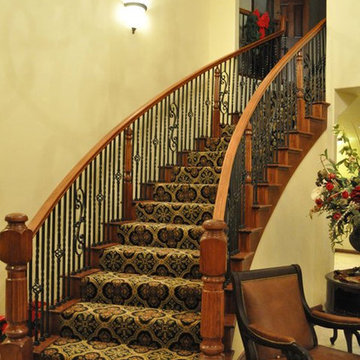
Parts supplied by A.R.T.T. Wood Mfg.
Diseño de escalera curva clásica grande con escalones enmoquetados y contrahuellas enmoquetadas
Diseño de escalera curva clásica grande con escalones enmoquetados y contrahuellas enmoquetadas
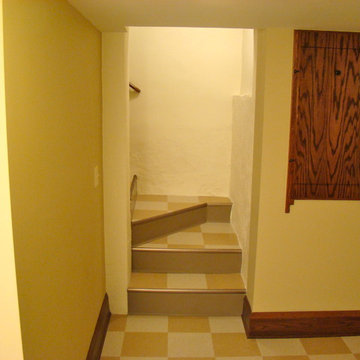
BACKGROUND
We remodeled this basement to make room for an aging parent. Low pipes, rotting walls, suspended ceilings and water intrusion made the space unsuitable for a basement apartment.
SOLUTION
We gutted the basement, framed new walls, provided energy upgrades on exterior walls, and created a living space with a new vintage bath and dedicated bedroom. Wonderful fixtures, wall colors and trim details brought this basement to life. Photos by Greg Schmidt
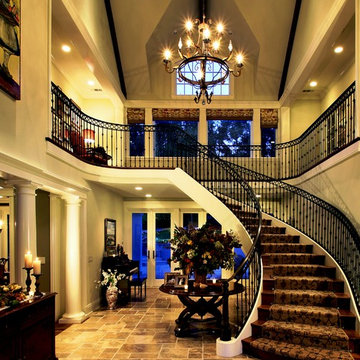
This 9,500 square foot colonial-inspired home presides over an elevated lot of more than two acres. The experience begins with a distressed alder front door, which opens into a towering two-story entrance hall finished with travertine tile. With a gourmet kitchen, a fully paneled library, an integrated media system, floor-to-ceiling windows, and impressive views, this home marries modern comforts with a sense of grandeur.
Architect: Noel Cross + Associates
Interior Designer: Viscusi Elson Interior Design
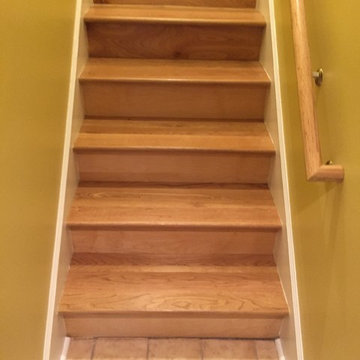
Finish-on-site oak natural staircase conversion single-piece treads and natural oak risers.
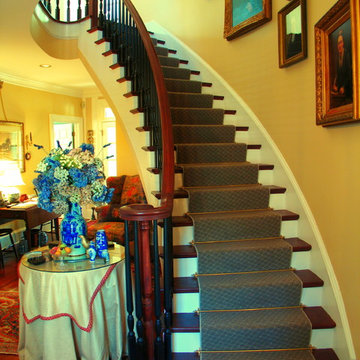
Sweet Bottom Plantation - No. 13 The Battery
This is one of two Charleston style homes that Greg Mix designed in the Sweet Bottom Plantation subdivision north of Atlanta in Duluth, Georgia.
This red brick home is a reproduction of number 13 on The Battery, right on Charleston Bay. However in this case the plan has been flipped and laid out inside to suit the modern lifestyle. As you can see in the photos it contains a double spiral stairway. The three car garage is on the ground floor as well as the front entry, study, guest room and a pool bath which exist directly onto the pool area in the back yard. The main living areas are on the next level up or the first floor. This level includes the family room, living room, dining room, breakfast room and kitchen. The third level or second floor contains the master suite and two additional bedrooms.
The current owners have furnished the house beautifully and built private Charleston style gardens to the side and rear.
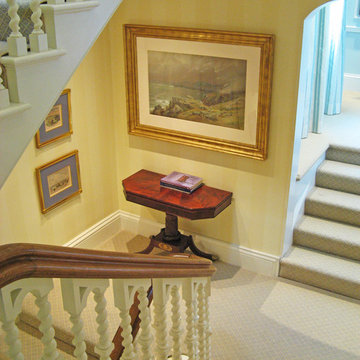
Photos by A4 Architecture. For more information about A4 Architecture + Planning and Oakwood visit www.A4arch.com
Ejemplo de escalera en U clásica extra grande con escalones enmoquetados y contrahuellas enmoquetadas
Ejemplo de escalera en U clásica extra grande con escalones enmoquetados y contrahuellas enmoquetadas
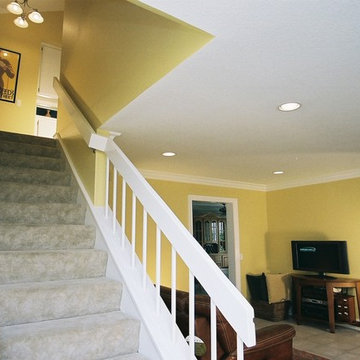
Project and Photo by Chris Doering TRUADDITIONS
We Turn High Ceilings Into New Rooms. Specializing in loft additions and dormer room additions.
Ejemplo de escalera recta clásica de tamaño medio con escalones enmoquetados y contrahuellas enmoquetadas
Ejemplo de escalera recta clásica de tamaño medio con escalones enmoquetados y contrahuellas enmoquetadas
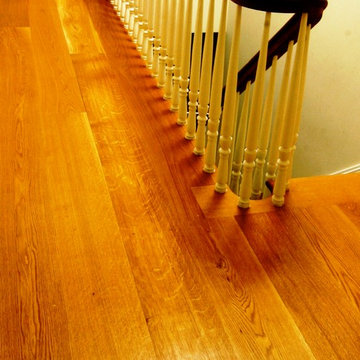
The homeowners chose to alternate quarter and rift sawn white oak planks with plain sawn white oak planks for a new wood floor installed throughout their multi-level Brooklyn Brownstone. Mill-direct locally grown white oak wood floor is from Hull Forest Products, www.hullforest.com. 1-800-928-9602. 4-6 weeks lead time for all orders. Nationwide shipping. Lifetime guarantee.
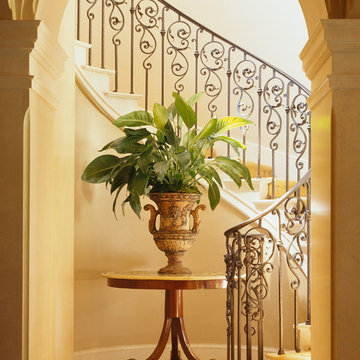
Imagen de escalera curva tradicional de tamaño medio con escalones de piedra caliza, contrahuellas de piedra caliza y barandilla de metal
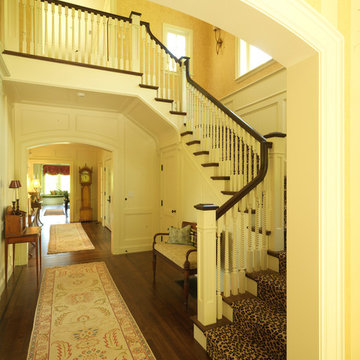
Hart Associates Architects
Foto de escalera en U tradicional grande con escalones de madera y contrahuellas de madera pintada
Foto de escalera en U tradicional grande con escalones de madera y contrahuellas de madera pintada
1.034 fotos de escaleras clásicas amarillas
3
