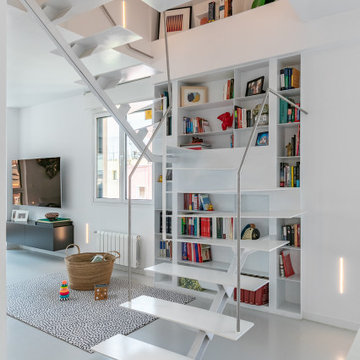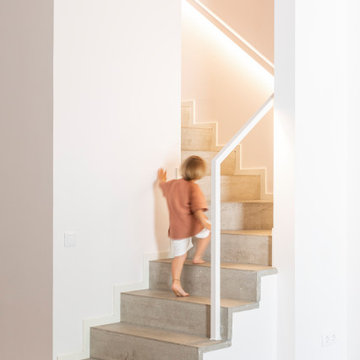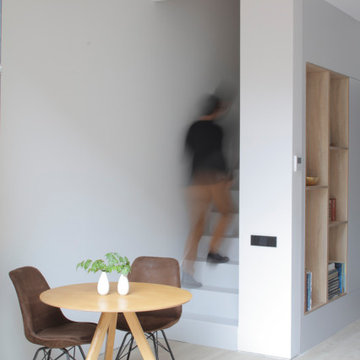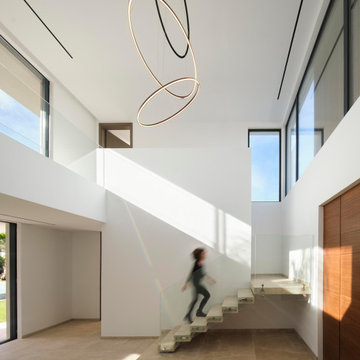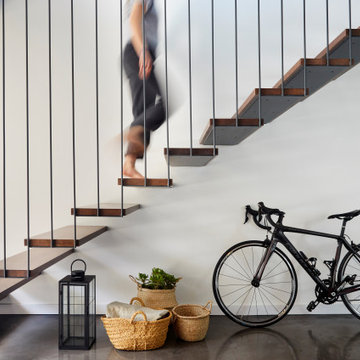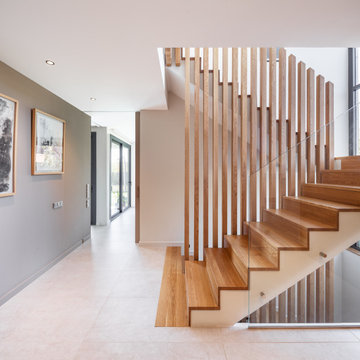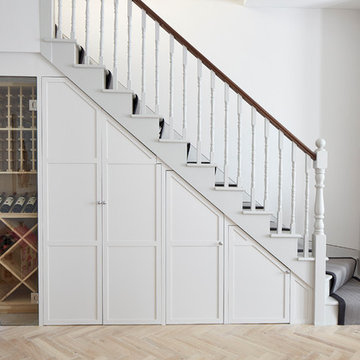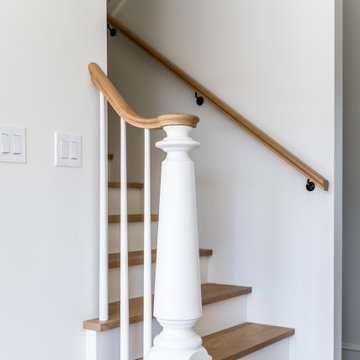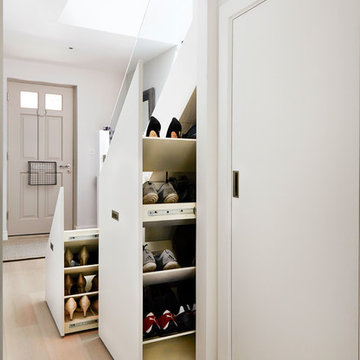77.329 fotos de escaleras blancas
Filtrar por
Presupuesto
Ordenar por:Popular hoy
1 - 20 de 77.329 fotos
Artículo 1 de 2
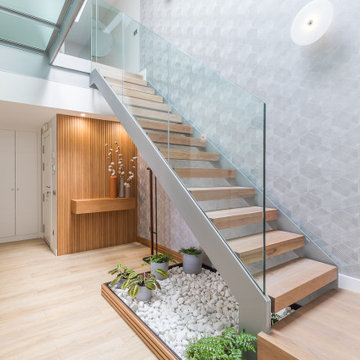
Creamos un jardín debajo de la escalera de estructura de hierro, para dar calidez, armonía y vida. Combinamos los alistonados de madera en 3 zonas de la vivienda para crear conexión entre los espacios.

Fotografía: Judith Casas
Diseño de escalera en U mediterránea de tamaño medio con escalones con baldosas, contrahuellas con baldosas y/o azulejos, barandilla de metal y madera
Diseño de escalera en U mediterránea de tamaño medio con escalones con baldosas, contrahuellas con baldosas y/o azulejos, barandilla de metal y madera
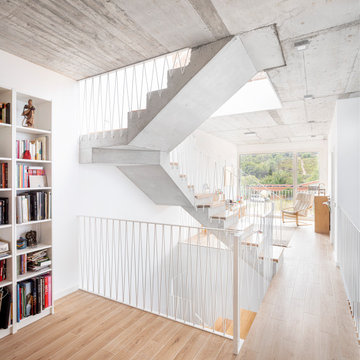
Diseño de escalera en U actual de tamaño medio con escalones de madera, contrahuellas de hormigón y barandilla de metal
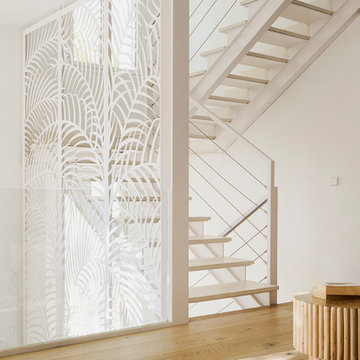
Ejemplo de escalera en U mediterránea sin contrahuella con escalones de piedra caliza y barandilla de metal
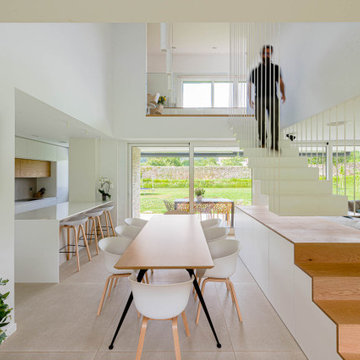
La nueva tipología de hogar se basa en las construcciones tradicionales de la zona, pero con un toque contemporáneo. Una caja blanca apoyada sobre otra de piedra que, a su vez, se abre para dejar aparecer el vidrio, permite dialogar perfectamente la sensación de protección y refugio necesarios con las vistas y la luz del maravilloso paisaje que la rodea.
La casa se encuentra situada en la vertiente sur del macizo de Peña Cabarga en el pueblo de Pámanes. El edificio está orientado hacia el sur, permitiendo disfrutar de las impresionantes vistas hacia el valle y se distribuye en dos niveles: sala de estar, espacios de uso diurno y dormitorios en la planta baja y estudio y dormitorio principal en planta alta.

Architecture & Interiors: Studio Esteta
Photography: Sean Fennessy
Located in an enviable position within arm’s reach of a beach pier, the refurbishment of Coastal Beach House references the home’s coastal context and pays homage to it’s mid-century bones. “Our client’s brief sought to rejuvenate the double storey residence, whilst maintaining the existing building footprint”, explains Sarah Cosentino, director of Studio Esteta.
As the orientation of the original dwelling already maximized the coastal aspect, the client engaged Studio Esteta to tailor the spatial arrangement to better accommodate their love for entertaining with minor modifications.
“In response, our design seeks to be in synergy with the mid-century character that presented, emphasizing its stylistic significance to create a light-filled, serene and relaxed interior that feels wholly connected to the adjacent bay”, Sarah explains.
The client’s deep appreciation of the mid-century design aesthetic also called for original details to be preserved or used as reference points in the refurbishment. Items such as the unique wall hooks were repurposed and a light, tactile palette of natural materials was adopted. The neutral backdrop allowed space for the client’s extensive collection of art and ceramics and avoided distracting from the coastal views.
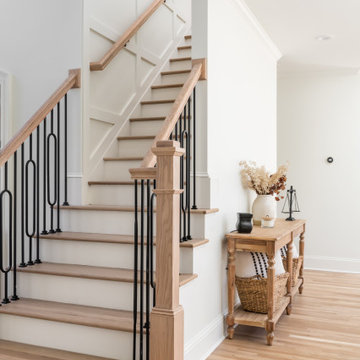
Foto de escalera recta clásica renovada grande con escalones de madera, contrahuellas de madera y barandilla de varios materiales
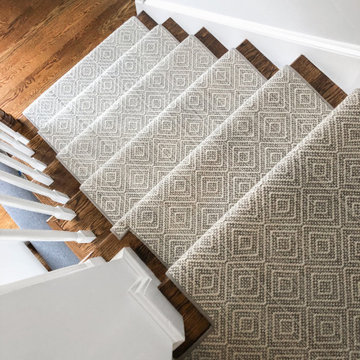
It’s #transformationtuesday which means we are sharing before and after photos of a #stairrunner project our installation team completed recently!
We interviewed the homeowner to learn more about how she discovered us and why she selected the style she chose for her stair runner! Here are is the response!
“I found you on Instagram from Candace of House of Paige (@_houseofpaige_)and also have seen Brenna Smith of Hope and Bay Design (@hopeandbay) go there too. You guys were local and I loved your instagram page - it was super easy to find inspiration ideas so I knew I needed to reach out.
We have two dogs and a toddler (with another baby on the way!) so we wanted something that would be durable but would match our style a bit more! We did Oil Nut Bay in Charcoal.
From my first visit to your work room to working with Billy over email, you made the process so easy! I really appreciated the honest feedback and opinions on the different styles we liked and if it would fit our lifestyle with dogs and kids at home. We must have had a dozen samples sent to us over the 2 months we worked together and it was just so easy to work with you virtually. We are so happy with the final product :)”
We thank every single one of you for sharing your story and experience with us at The Carpet Workroom!

Clawson Architects designed the Main Entry/Stair Hall, flooding the space with natural light on both the first and second floors while enhancing views and circulation with more thoughtful space allocations and period details.
AIA Gold Medal Winner for Interior Architectural Element.

Photo by Ryann Ford
Modelo de escalera en L nórdica con escalones de madera y contrahuellas de madera
Modelo de escalera en L nórdica con escalones de madera y contrahuellas de madera
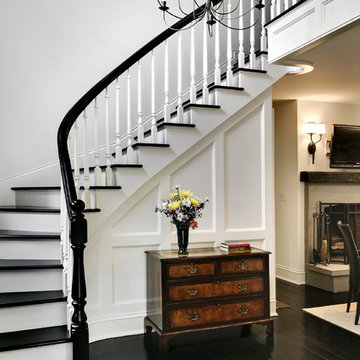
Small Home.
Staircase
-Photographer: Rob Karosis
Modelo de escalera curva clásica con escalones de madera
Modelo de escalera curva clásica con escalones de madera
77.329 fotos de escaleras blancas
1
