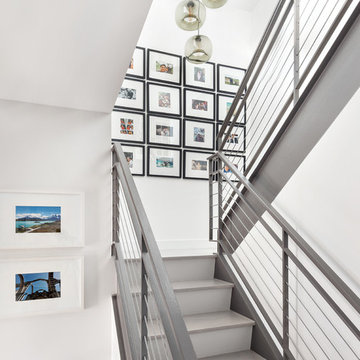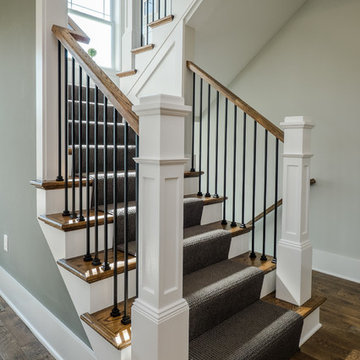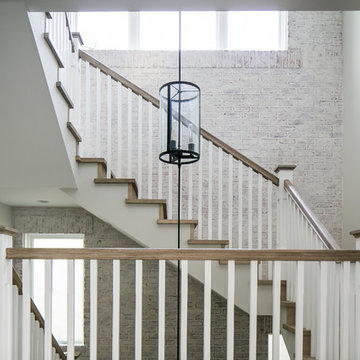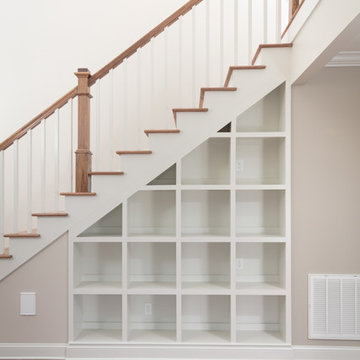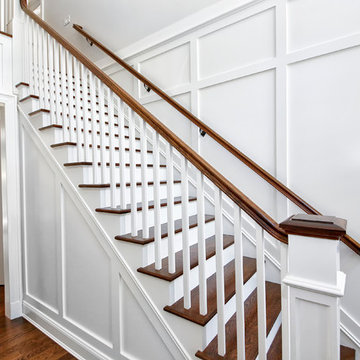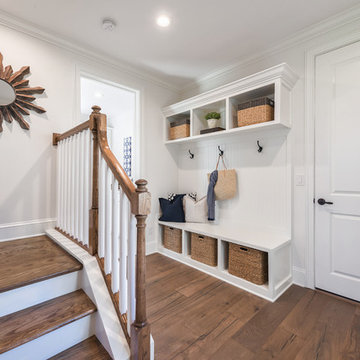77.238 fotos de escaleras blancas
Filtrar por
Presupuesto
Ordenar por:Popular hoy
141 - 160 de 77.238 fotos
Artículo 1 de 2
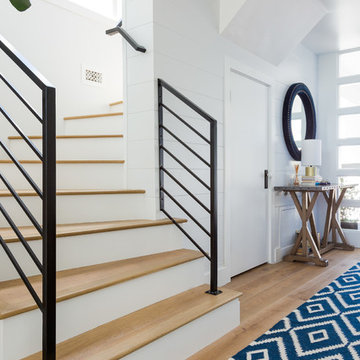
Foto de escalera curva clásica renovada con escalones de madera, contrahuellas de madera y barandilla de metal
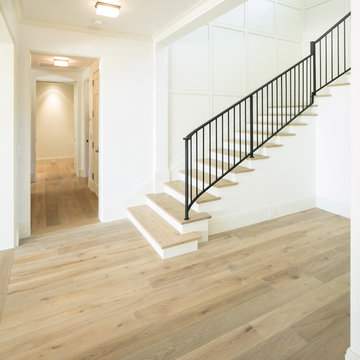
Ejemplo de escalera curva tradicional de tamaño medio con escalones de metal y contrahuellas de madera
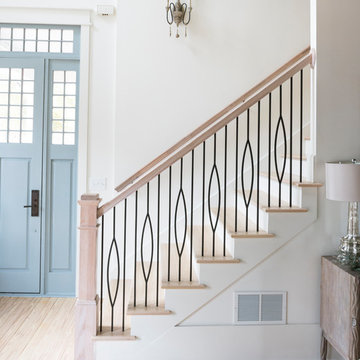
This simple contemporary style home from Addison's Wonderland features Aalto Collection balusters in the Satin Black finish from House of Forgings.
Photographs from Addison's Wonderland: http://addisonswonderland.com/staircase-balusters-heaven/
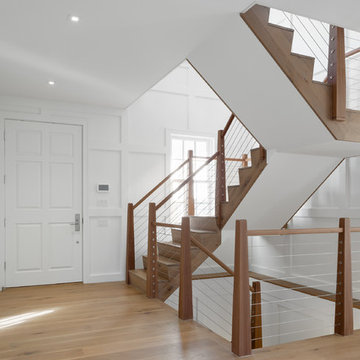
Chibi Moku
Diseño de escalera en U marinera grande con escalones de madera y contrahuellas de madera
Diseño de escalera en U marinera grande con escalones de madera y contrahuellas de madera
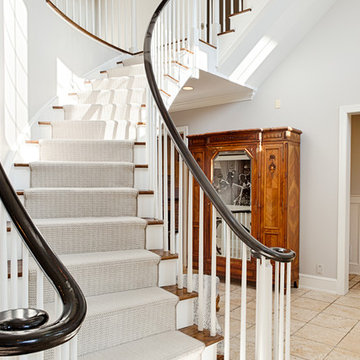
RUDLOFF Custom Builders, is a residential construction company that connects with clients early in the design phase to ensure every detail of your project is captured just as you imagined. RUDLOFF Custom Builders will create the project of your dreams that is executed by on-site project managers and skilled craftsman, while creating lifetime client relationships that are build on trust and integrity.
We are a full service, certified remodeling company that covers all of the Philadelphia suburban area including West Chester, Gladwynne, Malvern, Wayne, Haverford and more.
As a 6 time Best of Houzz winner, we look forward to working with you on your next project.
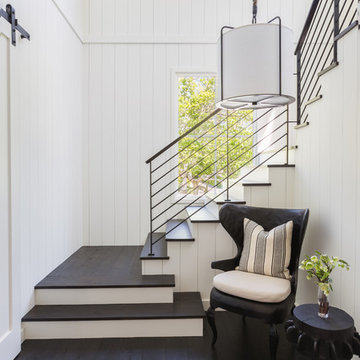
Alyssa Rosenheck
Foto de escalera en L campestre con escalones de madera y contrahuellas de madera pintada
Foto de escalera en L campestre con escalones de madera y contrahuellas de madera pintada
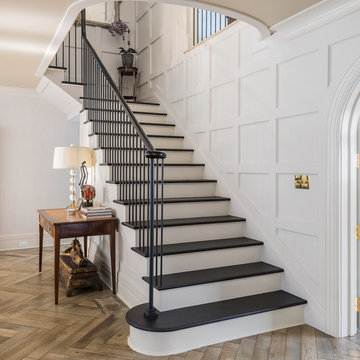
The paneled stair has black treads and a trimmed arched opening to the second floor.
Ejemplo de escalera en L tradicional con escalones de madera pintada y contrahuellas de madera pintada
Ejemplo de escalera en L tradicional con escalones de madera pintada y contrahuellas de madera pintada
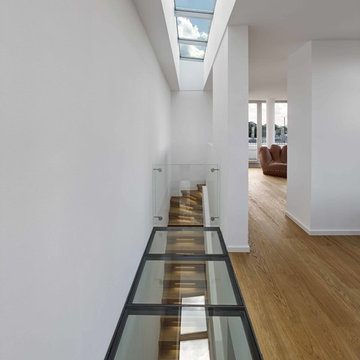
Modernisierung und Neugestaltung einer Penthouse-Maisonette-Wohnung für zwei Personen.
Bj. 2002, ca. 250m2.
Es wurde eine großzügige Raumfolge geschaffen, um einen loftartigen Charakter zu gestalten. Dieser Loft-Charakter wird unterstützt durch die beeindruckende Raumhöhe von 3,70m und das fliesende Licht durch alle Räume.
Die formale Strenge der Küche mit den neugeschaffenen, raumhohen Durchgängen zu den privaten Räumen unterstreicht die Großzügigkeit. Mit zargenlosen, 3,70m-hohen PivotTüren können diese Räume zum Wohnbereich hin geschlossen werden, während bei geöffneten Türen die gesamte Länge der Wohnung erlebbar ist.
Materialien und Details gewinnen durch die minimalistische Raumgestaltung an Bedeutung. Gebürstete und geölte Eichedielen treffen auf schwarzen Stahl am Kamin, begehbares Glas im Maisonette-Geschoss und weißen Hochglanzlack / Calacatta-Marmor in der Küche.
Die Küche und Waschtische in den Bädern wurden für dieses Objekt entworfen und in Schreinerarbeit gefertigt. Lichtplanung und Beratung der Möblierung gehörten zum Leistungsumfang.
Foto: Stefan Josef Müller, Berlin
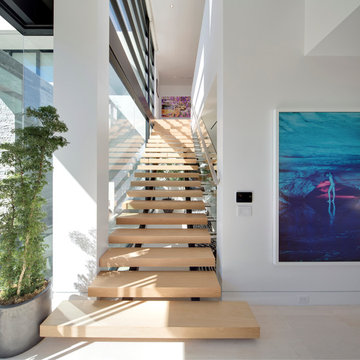
Nick Springett Photography
Imagen de escalera recta contemporánea extra grande sin contrahuella con escalones de madera
Imagen de escalera recta contemporánea extra grande sin contrahuella con escalones de madera
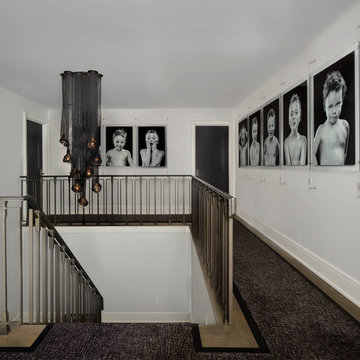
Imagen de escalera en U contemporánea grande con escalones de madera, contrahuellas de madera y barandilla de metal
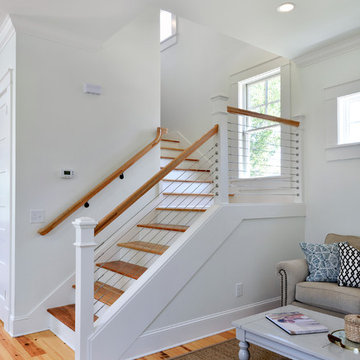
Foto de escalera en L de estilo de casa de campo de tamaño medio con escalones de madera, contrahuellas de madera pintada y barandilla de cable
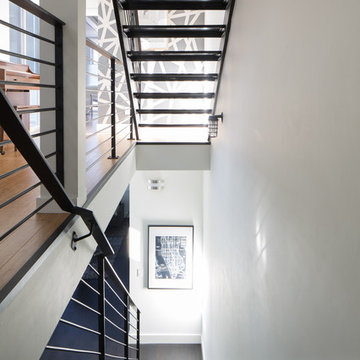
Location: Denver, CO, USA
THE CHALLENGE: Elevate a modern residence that struggled with temperature both aesthetically and physically – the home was cold to the touch, and cold to the eye.
THE SOLUTION: Natural wood finishes were added through flooring and window and door details that give the architecture a warmer aesthetic. Bold wall coverings and murals were painted throughout the space, while classic modern furniture with warm textures added the finishing touches.
Dado Interior Design
DAVID LAUER PHOTOGRAPHY
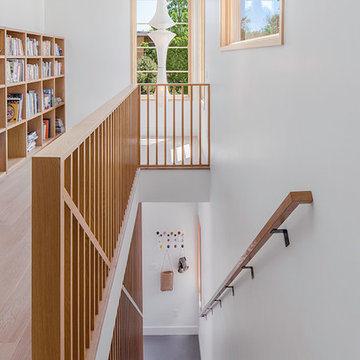
The owners of this project wanted additional living + play space for their two children. The solution was to add a second story and make the transition between the spaces a key design feature. Inside the tower is a light-filled lounge + library for the children and their friends. The stair becomes a sculptural piece able to be viewed from all areas of the home. From the exterior, the wood-clad tower creates a pleasing composition that brings together the existing house and addition seamlessly.
The kitchen was fully renovated to integrate this theme of an open, bright, family-friendly space. Throughout the existing house and addition, the clean, light-filled space allows the beautiful material palette + finishes to come to the forefront.
Chris Nyce, Nyceone Photography
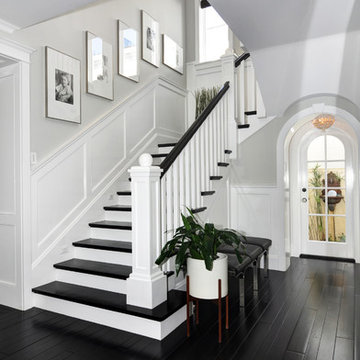
Flooring: Solid Random Width Walnut Plank with a heavy bevel and hand distress.
Photography by The Bowman Group
Foto de escalera en L tradicional de tamaño medio con escalones de madera y contrahuellas de madera
Foto de escalera en L tradicional de tamaño medio con escalones de madera y contrahuellas de madera
77.238 fotos de escaleras blancas
8
