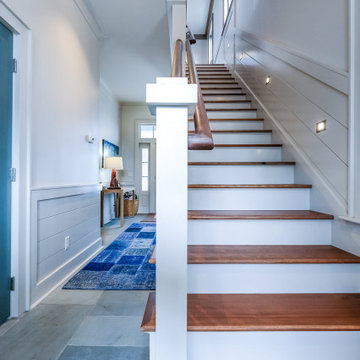693 fotos de escaleras azules con todos los materiales para barandillas
Filtrar por
Presupuesto
Ordenar por:Popular hoy
41 - 60 de 693 fotos
Artículo 1 de 3
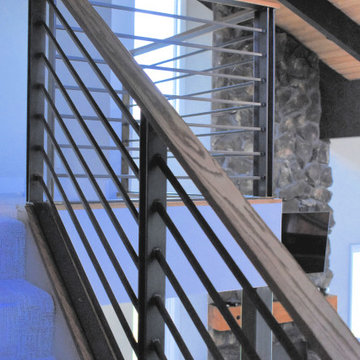
Clean iron railings give this staircase a modern look that allows the light to pass through for a open feeling from any angle.
Ejemplo de escalera en L nórdica con escalones enmoquetados y barandilla de metal
Ejemplo de escalera en L nórdica con escalones enmoquetados y barandilla de metal
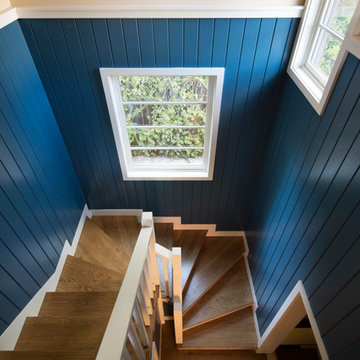
Read all about this family-friendly remodel on our blog: http://jeffkingandco.com/from-the-contractors-bay-area-remodel/.
Architect: Steve Swearengen, AIA | the Architects Office /
Photography: Paul Dyer
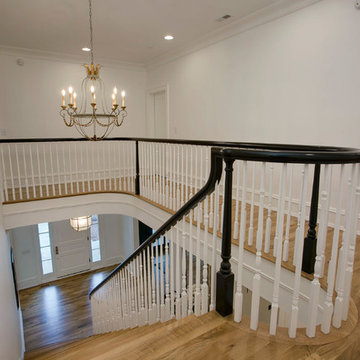
Imagen de escalera recta clásica con contrahuellas de madera pintada y barandilla de madera
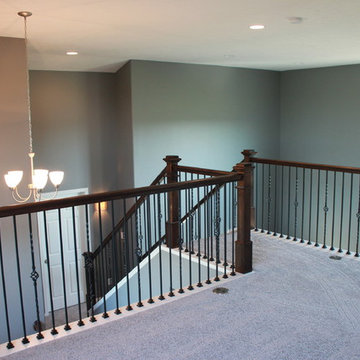
Diseño de escalera en U clásica renovada grande con escalones enmoquetados, contrahuellas enmoquetadas y barandilla de varios materiales

Guy Lockwood
Imagen de escalera en L actual con escalones de madera, contrahuellas de madera y barandilla de metal
Imagen de escalera en L actual con escalones de madera, contrahuellas de madera y barandilla de metal
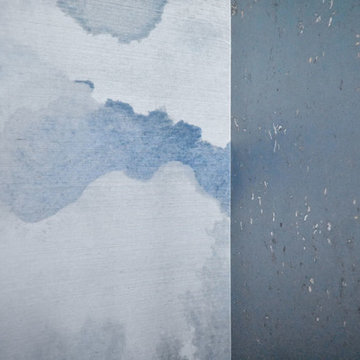
Imagen de escalera recta contemporánea grande con escalones de madera, contrahuellas de madera pintada y barandilla de metal

Imagen de escalera en L contemporánea pequeña con escalones de madera, contrahuellas de madera y barandilla de madera
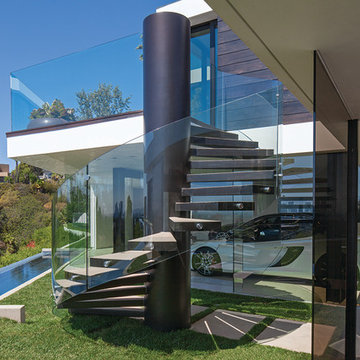
Laurel Way Beverly Hills luxury home garage & guest house exterior stairs. Photo by Art Gray Photography.
Diseño de escalera de caracol contemporánea extra grande sin contrahuella con barandilla de vidrio
Diseño de escalera de caracol contemporánea extra grande sin contrahuella con barandilla de vidrio
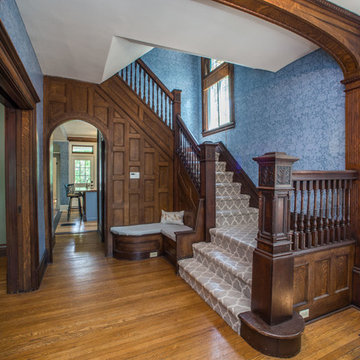
Paul Sinnett, Pgh Photo Co
Ejemplo de escalera en U clásica con escalones enmoquetados, contrahuellas enmoquetadas y barandilla de madera
Ejemplo de escalera en U clásica con escalones enmoquetados, contrahuellas enmoquetadas y barandilla de madera
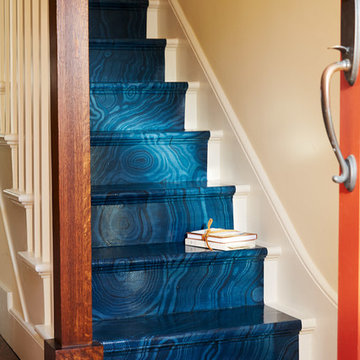
Ejemplo de escalera recta ecléctica de tamaño medio con escalones de madera pintada, contrahuellas de madera pintada y barandilla de madera

This family of 5 was quickly out-growing their 1,220sf ranch home on a beautiful corner lot. Rather than adding a 2nd floor, the decision was made to extend the existing ranch plan into the back yard, adding a new 2-car garage below the new space - for a new total of 2,520sf. With a previous addition of a 1-car garage and a small kitchen removed, a large addition was added for Master Bedroom Suite, a 4th bedroom, hall bath, and a completely remodeled living, dining and new Kitchen, open to large new Family Room. The new lower level includes the new Garage and Mudroom. The existing fireplace and chimney remain - with beautifully exposed brick. The homeowners love contemporary design, and finished the home with a gorgeous mix of color, pattern and materials.
The project was completed in 2011. Unfortunately, 2 years later, they suffered a massive house fire. The house was then rebuilt again, using the same plans and finishes as the original build, adding only a secondary laundry closet on the main level.

The front staircase of this historic Second Empire Victorian home was beautifully detailed but dark and in need of restoration. It gained lots of light and became a focal point when we removed the walls that formerly enclosed the living spaces. Adding a small window brought even more light. We meticulously restored the balusters, newel posts, curved plaster, and trim. It took finesse to integrate the existing stair with newly leveled floor, raised ceiling, and changes to adjoining walls. The copper color accent wall really brings out the elegant line of this staircase.
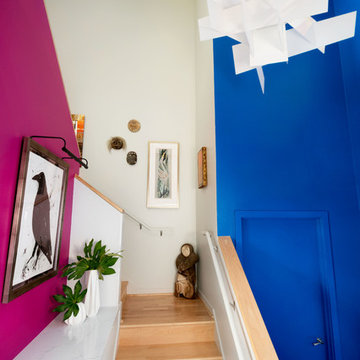
This dark, claustrophobic kitchen was transformed into an open, vibrant space where the homeowner could showcase her original artwork while enjoying a fluid and well-designed space. Custom cabinetry materials include gray-washed white oak to compliment the new flooring, along with white gloss uppers and tall, bright blue cabinets. Details include a chef-style sink, quartz counters, motorized assist for heavy drawers and various cabinetry organizers. Jewelry-like artisan pulls are repeated throughout to bring it all together. The leather cabinet finish on the wet bar and display area is one of our favorite custom details. The coat closet was ‘concealed' by installing concealed hinges, touch-latch hardware, and painting it the color of the walls. Next to it, at the stair ledge, a recessed cubby was installed to utilize the otherwise unused space and create extra kitchen storage.
The condo association had very strict guidelines stating no work could be done outside the hours of 9am-4:30pm, and no work on weekends or holidays. The elevator was required to be fully padded before transporting materials, and floor coverings needed to be placed in the hallways every morning and removed every afternoon. The condo association needed to be notified at least 5 days in advance if there was going to be loud noises due to construction. Work trucks were not allowed in the parking structure, and the city issued only two parking permits for on-street parking. These guidelines required detailed planning and execution in order to complete the project on schedule. Kraft took on all these challenges with ease and respect, completing the project complaint-free!
HONORS
2018 Pacific Northwest Remodeling Achievement Award for Residential Kitchen $100,000-$150,000 category
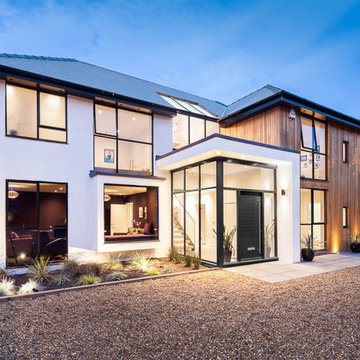
Stair can just be seen behind the glass entrance
Diseño de escalera recta moderna de tamaño medio con escalones de madera, contrahuellas de madera y barandilla de vidrio
Diseño de escalera recta moderna de tamaño medio con escalones de madera, contrahuellas de madera y barandilla de vidrio

Diseño de escalera en L tradicional pequeña con escalones de madera, contrahuellas de madera pintada y barandilla de varios materiales

Photography by Brad Knipstein
Diseño de escalera en L de estilo de casa de campo grande con escalones de madera, contrahuellas de madera, barandilla de metal y machihembrado
Diseño de escalera en L de estilo de casa de campo grande con escalones de madera, contrahuellas de madera, barandilla de metal y machihembrado
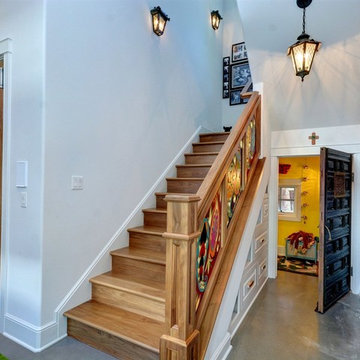
John Siemering Homes. Custom Home Builder in Austin, TX
Foto de escalera en L bohemia grande con escalones de madera, contrahuellas de madera y barandilla de varios materiales
Foto de escalera en L bohemia grande con escalones de madera, contrahuellas de madera y barandilla de varios materiales
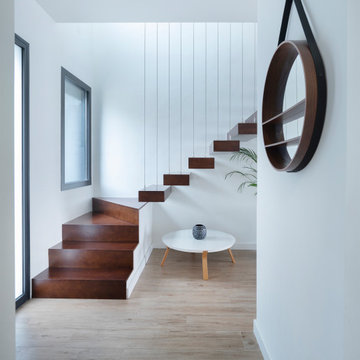
CASA VILO
La casa se ubica en el entorno de Xativa, un pequeño municipio de la comunidad valenciana.
En ella, el trabajo más interesante se encuentra en la tecnología empleada para alcanzar el confort climático, donde fue necesario un estudio y trabajo en conjunto con técnicos especialistas. La forma y materiales están pensados para aportar eficiencia al sistema a la vez de buscar una línea estética que de conjunto a la vivienda, Como podemos ver tanto en interiores, como en fachada.
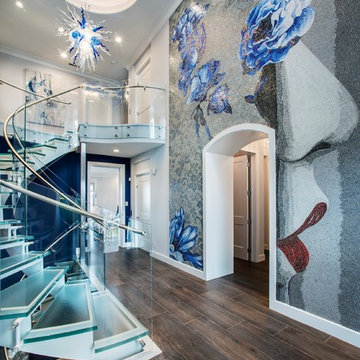
Diseño de escalera curva actual con escalones de vidrio y barandilla de vidrio
693 fotos de escaleras azules con todos los materiales para barandillas
3
