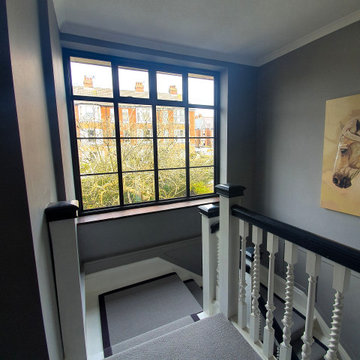694 fotos de escaleras azules con todos los materiales para barandillas
Filtrar por
Presupuesto
Ordenar por:Popular hoy
141 - 160 de 694 fotos
Artículo 1 de 3
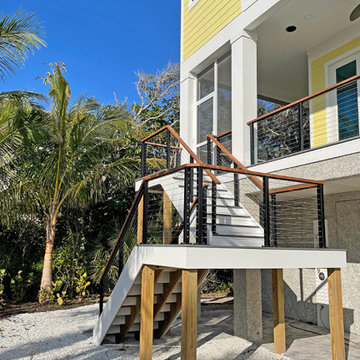
Cascading stairs take you down to beach level from the main floor.
Ejemplo de escalera en U costera de tamaño medio con barandilla de cable
Ejemplo de escalera en U costera de tamaño medio con barandilla de cable
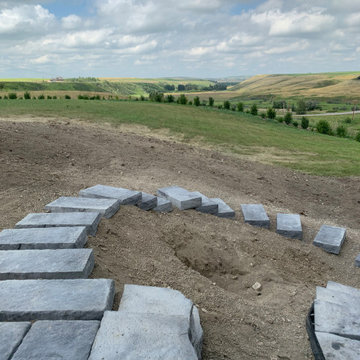
Our client wanted to do their own project but needed help with designing and the construction of 3 walls and steps down their very sloped side yard as well as a stamped concrete patio. We designed 3 tiers to take care of the slope and built a nice curved step stone walkway to carry down to the patio and sitting area. With that we left the rest of the "easy stuff" to our clients to tackle on their own!!!
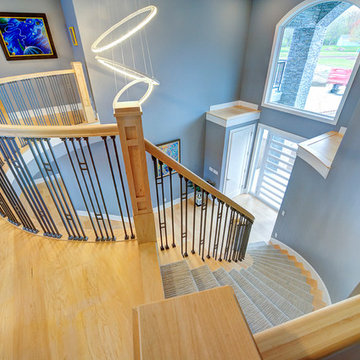
Foto de escalera curva minimalista grande con escalones enmoquetados, contrahuellas enmoquetadas y barandilla de madera
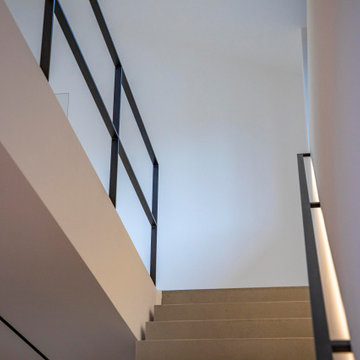
Foto: Michael Voit, Nußdorf
Foto de escalera recta contemporánea con escalones de hormigón, contrahuellas de hormigón y barandilla de metal
Foto de escalera recta contemporánea con escalones de hormigón, contrahuellas de hormigón y barandilla de metal
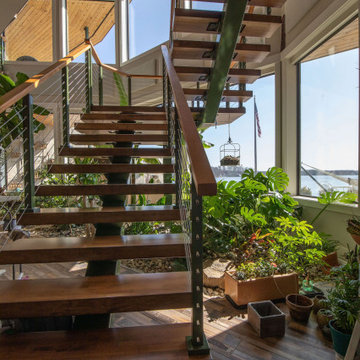
Custom viewrail staircase connecting these two levels to expansive views of the lake.
Imagen de escalera suspendida contemporánea sin contrahuella con escalones de madera y barandilla de cable
Imagen de escalera suspendida contemporánea sin contrahuella con escalones de madera y barandilla de cable
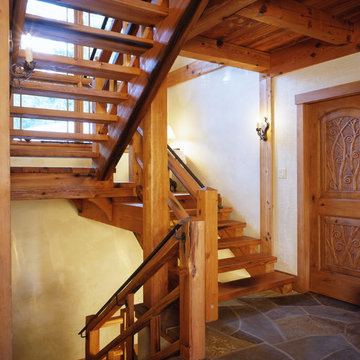
Peter Powles
Modelo de escalera en U rural grande sin contrahuella con escalones de madera y barandilla de madera
Modelo de escalera en U rural grande sin contrahuella con escalones de madera y barandilla de madera
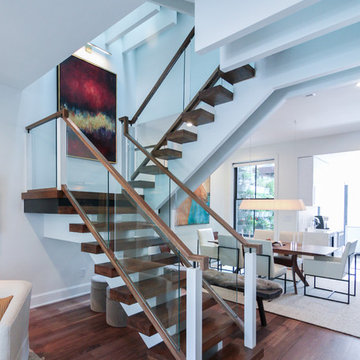
These stairs span over three floors and each level is cantilevered on two central spine beams; lack of risers and see-thru glass landings allow for plenty of natural light to travel throughout the open stairwell and into the adjacent open areas; 3 1/2" white oak treads and stringers were manufactured by our craftsmen under strict quality control standards, and were delivered and installed by our experienced technicians. CSC 1976-2020 © Century Stair Company LLC ® All Rights Reserved.
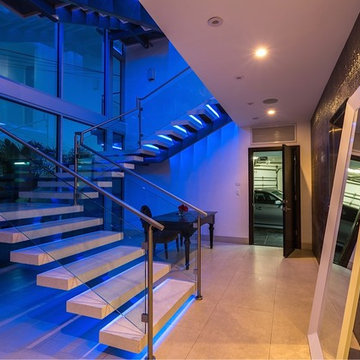
Modelo de escalera en U contemporánea grande con escalones de piedra caliza, contrahuellas de piedra caliza y barandilla de vidrio
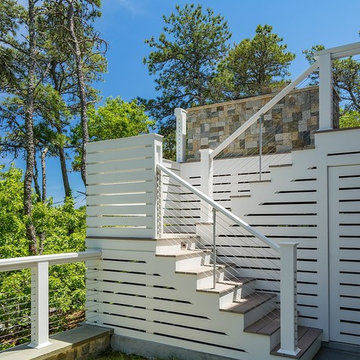
CHATHAM MARSHVIEW HOUSE
This Cape Cod green home provides a destination for visiting family, support of a snowbird lifestyle, and an expression of the homeowner’s energy conscious values.
Looking over the salt marsh with Nantucket Sound in the distance, this new home offers single level living to accommodate aging in place, and a strong connection to the outdoors. The homeowners can easily enjoy the deck, walk to the nearby beach, or spend time with family, while the house works to produce nearly all the energy it consumes. The exterior, clad in the Cape’s iconic Eastern white cedar shingles, is modern in detailing, yet recognizable and familiar in form.
MORE: https://zeroenergy.com/chatham-marshview-house
Architecture: ZeroEnergy Design
Construction: Eastward Homes
Photos: Eric Roth Photography
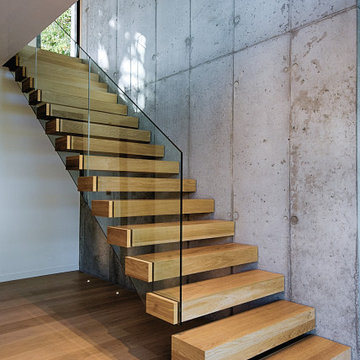
Diseño de escalera recta contemporánea grande sin contrahuella con escalones de madera y barandilla de vidrio
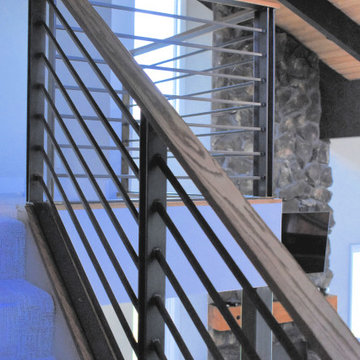
Clean iron railings give this staircase a modern look that allows the light to pass through for a open feeling from any angle.
Ejemplo de escalera en L nórdica con escalones enmoquetados y barandilla de metal
Ejemplo de escalera en L nórdica con escalones enmoquetados y barandilla de metal
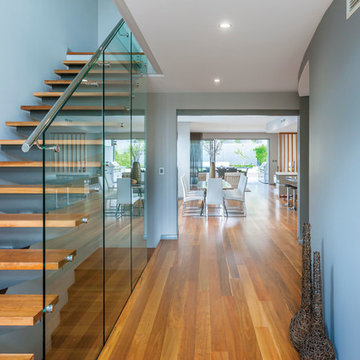
Imagen de escalera recta contemporánea de tamaño medio con escalones de madera, contrahuellas de vidrio y barandilla de vidrio
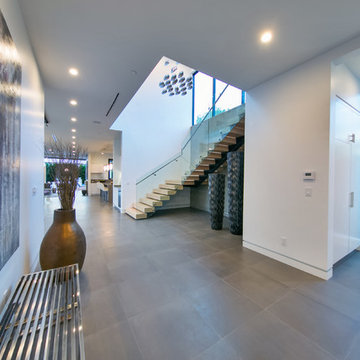
Imagen de escalera en L minimalista de tamaño medio sin contrahuella con escalones de madera y barandilla de vidrio
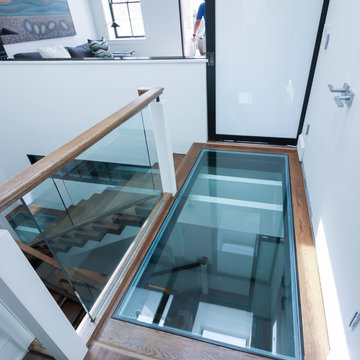
These stairs span over three floors and each level is cantilevered on two central spine beams; lack of risers and see-thru glass landings allow for plenty of natural light to travel throughout the open stairwell and into the adjacent open areas; 3 1/2" white oak treads and stringers were manufactured by our craftsmen under strict quality control standards, and were delivered and installed by our experienced technicians. CSC 1976-2020 © Century Stair Company LLC ® All Rights Reserved.
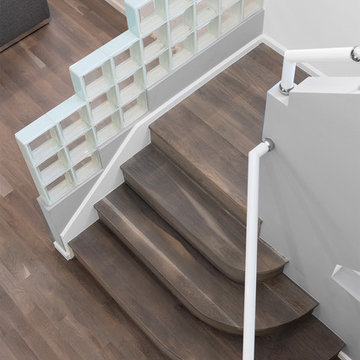
Paul Weinrauch Photography
Foto de escalera en L moderna grande con escalones de madera, contrahuellas de madera y barandilla de metal
Foto de escalera en L moderna grande con escalones de madera, contrahuellas de madera y barandilla de metal
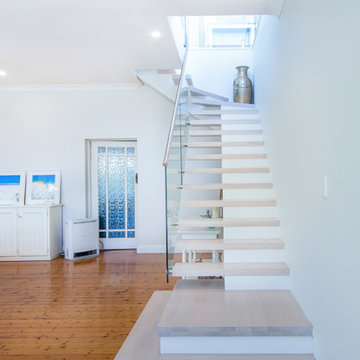
Patricia Mado
Imagen de escalera curva marinera de tamaño medio con escalones de madera, contrahuellas de vidrio y barandilla de varios materiales
Imagen de escalera curva marinera de tamaño medio con escalones de madera, contrahuellas de vidrio y barandilla de varios materiales
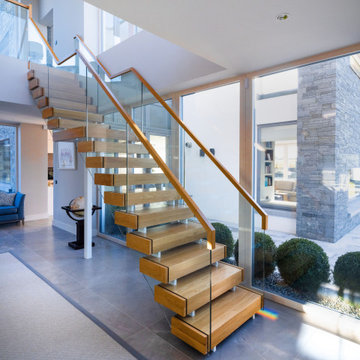
Modern glass and timber stair.
Diseño de escalera recta actual con escalones de madera, contrahuellas de metal y barandilla de vidrio
Diseño de escalera recta actual con escalones de madera, contrahuellas de metal y barandilla de vidrio
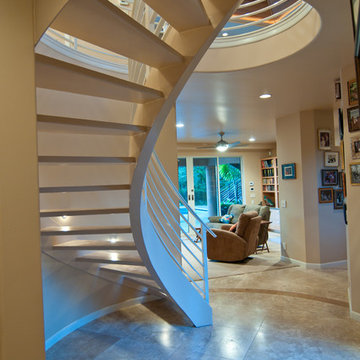
Architect- Marc Taron
Contractor- Kanegai Builders
Modelo de escalera curva mediterránea de tamaño medio sin contrahuella con barandilla de metal y escalones de metal
Modelo de escalera curva mediterránea de tamaño medio sin contrahuella con barandilla de metal y escalones de metal
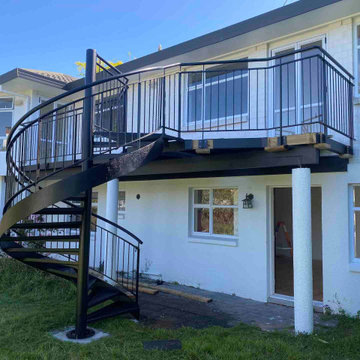
For the Upland Road project, Stairworks built a steel, exterior spiral staircase and metal balustrade for the homeowners that wanted an architectural feature in their backyard.
In order to create this outdoor, industrial design, we used an exterior paint system to prevent rust.
After completing these exterior stairs, the owner loved the quality of the work and engaged us to do more balustrade projects around the property.
694 fotos de escaleras azules con todos los materiales para barandillas
8
