328 fotos de escaleras azules con contrahuellas de madera
Filtrar por
Presupuesto
Ordenar por:Popular hoy
81 - 100 de 328 fotos
Artículo 1 de 3
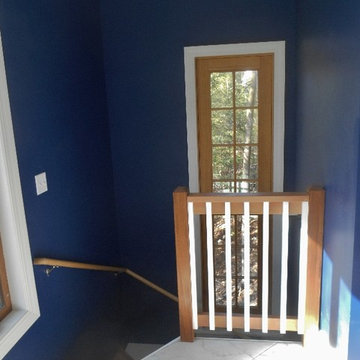
Diseño de escalera clásica con escalones de madera y contrahuellas de madera
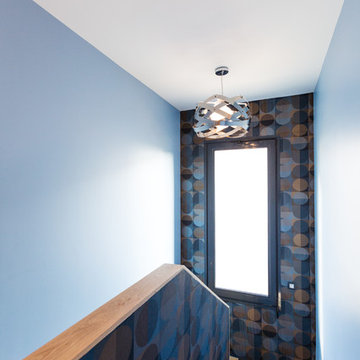
Mathieu BAŸ
Imagen de escalera en U contemporánea de tamaño medio con escalones de madera y contrahuellas de madera
Imagen de escalera en U contemporánea de tamaño medio con escalones de madera y contrahuellas de madera
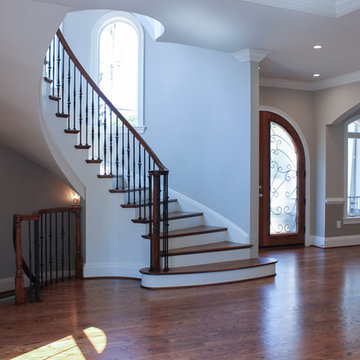
Custom curved multilevel staircase in beautiful Mediterranean stone & stucco home. We were very fortunate to be part of this wonderful project by designing and building this code compliant curved masterpiece. Our skilled design and manufacturing team loves the challenge of finding solutions for staircases that need to be functional and up to code in interior spaces with geometrical constraints.
Copyright © 2016 Century Stair Company All Rights Reserved
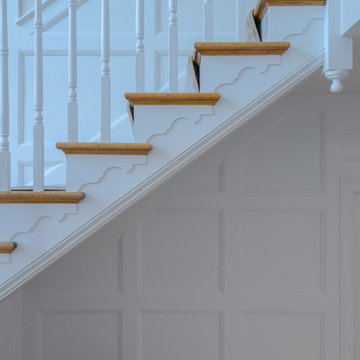
This home’s focal point is its gorgeous three-story center staircase. The staircase features continuous custom-made raised panel wainscoting on the walls throughout each of the three stories. Consisting of red oak hardwood flooring, the staircase has an oak banister painted posts. The outside tread features a scallop detail.
This light and airy home in Chadds Ford, PA, was a custom home renovation for long-time clients that included the installation of red oak hardwood floors, the master bedroom, master bathroom, two powder rooms, living room, dining room, study, foyer and staircase. remodel included the removal of an existing deck, replacing it with a beautiful flagstone patio. Each of these spaces feature custom, architectural millwork and custom built-in cabinetry or shelving. A special showcase piece is the continuous, millwork throughout the 3-story staircase. To see other work we've done in this beautiful home, please search in our Projects for Chadds Ford, PA Home Remodel and Chadds Ford, PA Exterior Renovation.
Rudloff Custom Builders has won Best of Houzz for Customer Service in 2014, 2015 2016, 2017 and 2019. We also were voted Best of Design in 2016, 2017, 2018, 2019 which only 2% of professionals receive. Rudloff Custom Builders has been featured on Houzz in their Kitchen of the Week, What to Know About Using Reclaimed Wood in the Kitchen as well as included in their Bathroom WorkBook article. We are a full service, certified remodeling company that covers all of the Philadelphia suburban area. This business, like most others, developed from a friendship of young entrepreneurs who wanted to make a difference in their clients’ lives, one household at a time. This relationship between partners is much more than a friendship. Edward and Stephen Rudloff are brothers who have renovated and built custom homes together paying close attention to detail. They are carpenters by trade and understand concept and execution. Rudloff Custom Builders will provide services for you with the highest level of professionalism, quality, detail, punctuality and craftsmanship, every step of the way along our journey together.
Specializing in residential construction allows us to connect with our clients early in the design phase to ensure that every detail is captured as you imagined. One stop shopping is essentially what you will receive with Rudloff Custom Builders from design of your project to the construction of your dreams, executed by on-site project managers and skilled craftsmen. Our concept: envision our client’s ideas and make them a reality. Our mission: CREATING LIFETIME RELATIONSHIPS BUILT ON TRUST AND INTEGRITY.
Photo Credit: Linda McManus Images
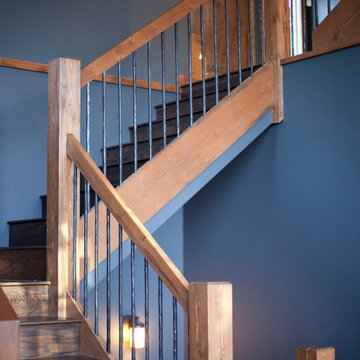
Staircase with wood treads and slate tile feature landing.
Modelo de escalera rústica con escalones de madera y contrahuellas de madera
Modelo de escalera rústica con escalones de madera y contrahuellas de madera
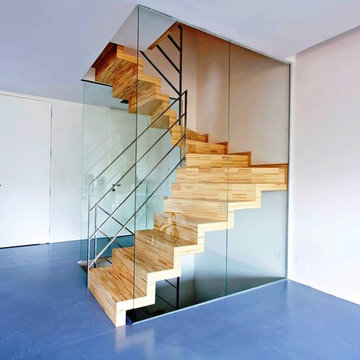
Faltwerktreppe gewendelt mit liegendem Edelstahlgeländer
Ejemplo de escalera suspendida contemporánea grande con escalones de madera y contrahuellas de madera
Ejemplo de escalera suspendida contemporánea grande con escalones de madera y contrahuellas de madera
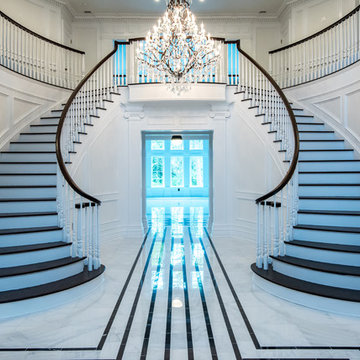
Modelo de escalera curva clásica extra grande con escalones de madera y contrahuellas de madera
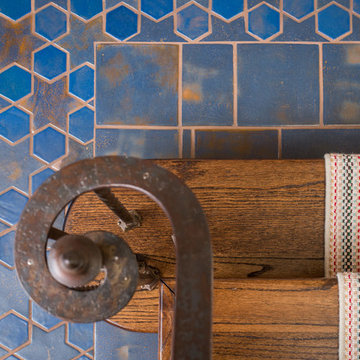
These rich blue tiles enhance the dark wood and rustic railing to finish off this old-world look. The two colors are close enough to work well together and yet not distract from the inherent warmth of the room.
Photographer: Kory Kevin, Interior Designer: Martha Dayton Design, Architect: Rehkamp Larson Architects, Tiler: Reuter Quality Tile
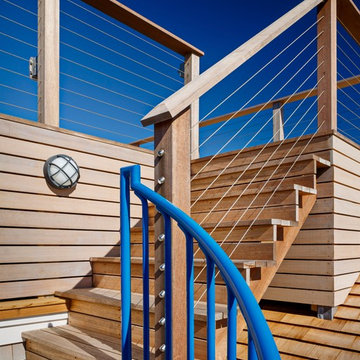
Imagen de escalera en L costera pequeña con escalones de madera, contrahuellas de madera y barandilla de metal
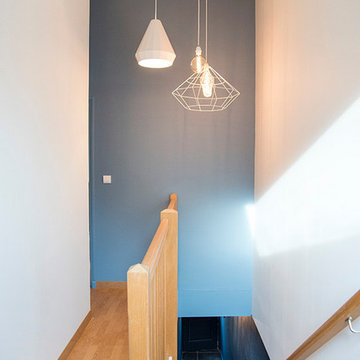
Diseño de escalera recta moderna de tamaño medio con escalones de madera, contrahuellas de madera y barandilla de madera
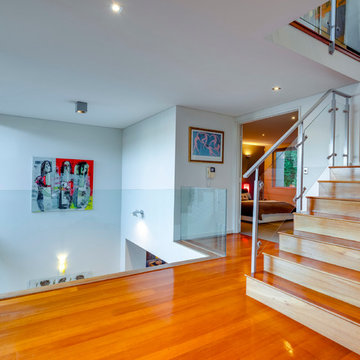
Imagen de escalera recta minimalista de tamaño medio con escalones de madera, contrahuellas de madera y barandilla de vidrio
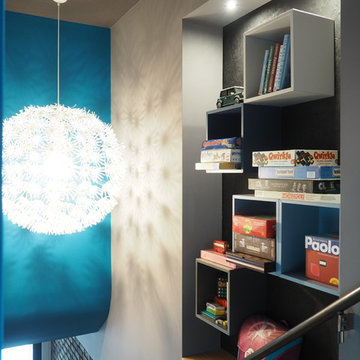
A playful niche along a staircase holds cubicles with boxes of board games. The stair is turned into a library of pastime with the help of Ikea shelving boxes, LED lighting, a painted sheet of OSB, a steel handrail and a fun chandelier.
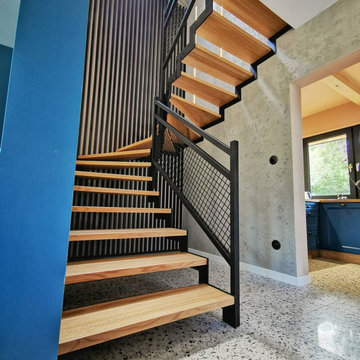
2 маршевая с 2мя косоурами ломаного типа из листового металла
Modelo de escalera en U urbana de tamaño medio con escalones de madera, contrahuellas de madera y barandilla de varios materiales
Modelo de escalera en U urbana de tamaño medio con escalones de madera, contrahuellas de madera y barandilla de varios materiales
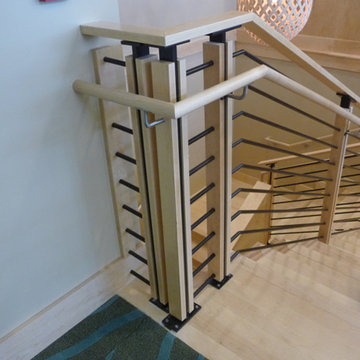
Foto de escalera en U minimalista de tamaño medio con escalones de madera, contrahuellas de madera y barandilla de metal
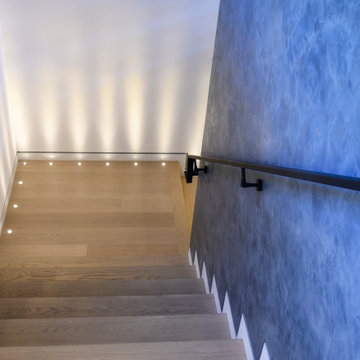
Pin light lined Castle French White Oak Solid 3-1/2" Stair Treads
Imagen de escalera en L moderna de tamaño medio con escalones de madera, contrahuellas de madera y barandilla de metal
Imagen de escalera en L moderna de tamaño medio con escalones de madera, contrahuellas de madera y barandilla de metal
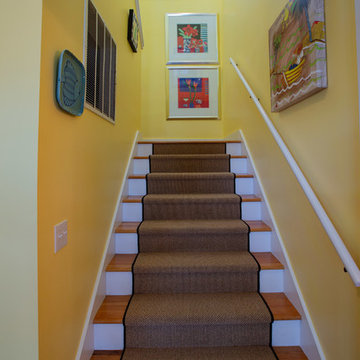
Vacation Rental Compass Point house at Litchfield by the Sea Pawleys Island, South Carolina. Spacious 3 bedroom / 3.5 bath home filled with original artwork. Large porches and a roof deck.
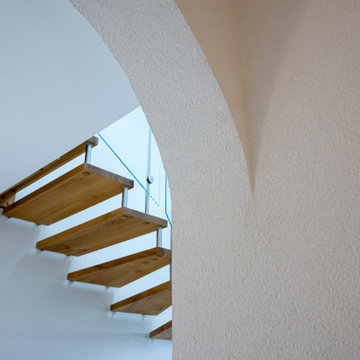
Ejemplo de escalera recta minimalista de tamaño medio con escalones de madera y contrahuellas de madera
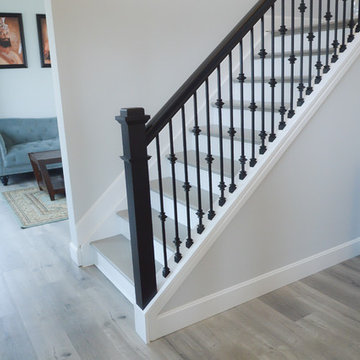
Modelo de escalera en L de tamaño medio con escalones de madera, contrahuellas de madera y barandilla de madera
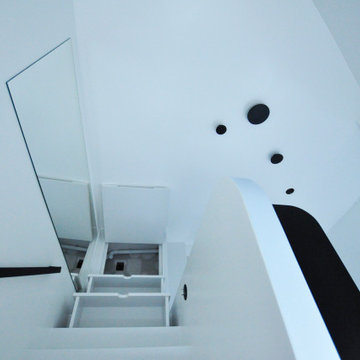
Modelo de escalera en L pequeña con escalones de madera, contrahuellas de madera y barandilla de metal

New 3-bedroom 2.5 bathroom house, with 3-car garage. 2,635 sf (gross, plus garage and unfinished basement).
All photos by 12/12 Architects & Kmiecik Photography.
328 fotos de escaleras azules con contrahuellas de madera
5